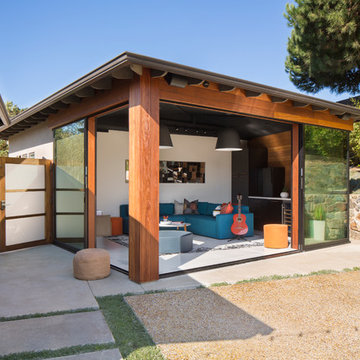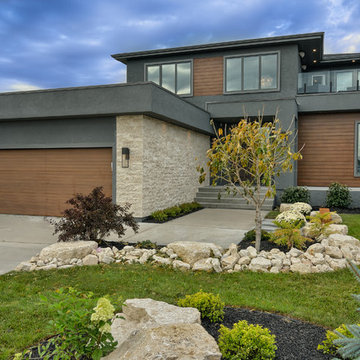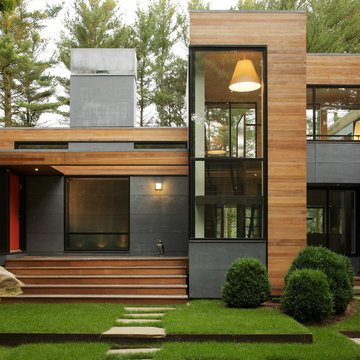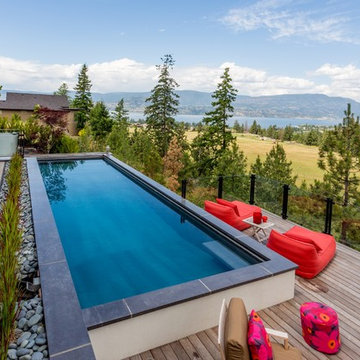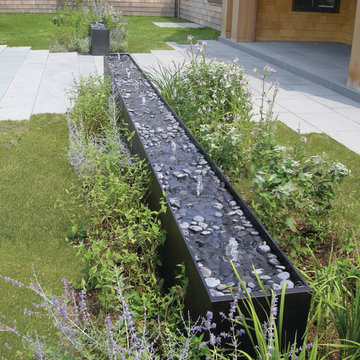2,320 Contemporary Home Design Photos
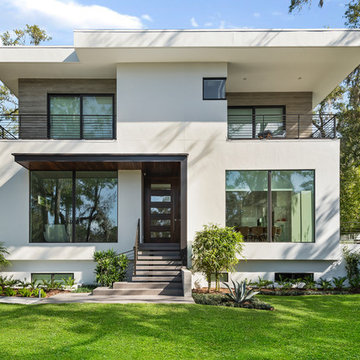
Rickie Agapito
Photo of a contemporary two-storey beige house exterior in Orlando with mixed siding and a flat roof.
Photo of a contemporary two-storey beige house exterior in Orlando with mixed siding and a flat roof.
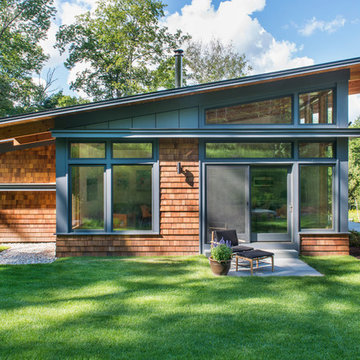
The guesthouse of our Green Mountain Getaway follows the same recipe as the main house. With its soaring roof lines and large windows, it feels equally as integrated into the surrounding landscape.
Photo by: Nat Rea Photography
Find the right local pro for your project
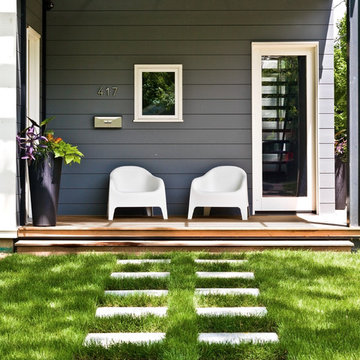
Cynthia Lynn
Small contemporary front yard verandah in Chicago with decking and a roof extension.
Small contemporary front yard verandah in Chicago with decking and a roof extension.
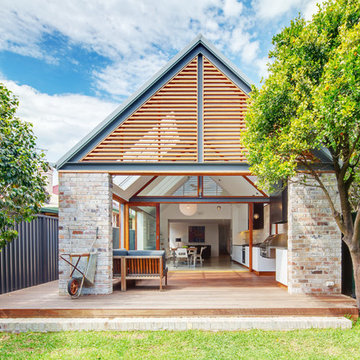
Photography : Huw Lambert
Photo of a mid-sized contemporary one-storey brick exterior in Other with a gable roof.
Photo of a mid-sized contemporary one-storey brick exterior in Other with a gable roof.
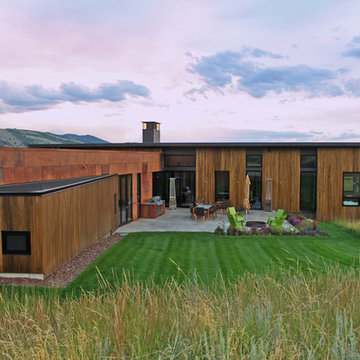
Extensive valley and mountain views inspired the siting of this simple L-shaped house that is anchored into the landscape. This shape forms an intimate courtyard with the sweeping views to the south. Looking back through the entry, glass walls frame the view of a significant mountain peak justifying the plan skew.
The circulation is arranged along the courtyard in order that all the major spaces have access to the extensive valley views. A generous eight-foot overhang along the southern portion of the house allows for sun shading in the summer and passive solar gain during the harshest winter months. The open plan and generous window placement showcase views throughout the house. The living room is located in the southeast corner of the house and cantilevers into the landscape affording stunning panoramic views.
Project Year: 2012
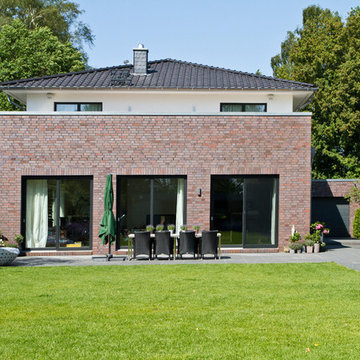
HGK erleichtert Ihnen bereits im Vorfeld Ihres Hausbaus viele Aufgaben oder nimmt Sie Ihnen sogar ab! Hier half HGK einem langjährigen Geschäftspartner bei der Suche bzw. beim Finden eines geeigneten Grundstücks. Gewünscht war ein Ort, der einem Haus für eine Familie mit vier Kindern ausreichend Fläche bietet – und dessen Lage es den Kindern erlaubt, an ihren bisherigen Schulen und Kindergärten zu bleiben. HGK fand das geeignete Grundstück und stand dem Bauherrn beim Ankauf beratend zur Seite – u.a. beim Baugrund und Baurecht.
Der große Platzbedarf erwies als anspruchsvolle Herausforderung für den Entwurf. Denn es sollte ein Haus für eine sechsköpfige Familie entstehen, mit Terrasse und vier gleichwertigen Kinderzimmern – und darüber hinaus auch eine Einliegerwohnung im Keller sowie ein Gartenhaus.
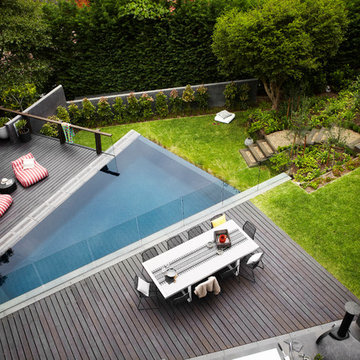
A truly beautiful garden and pool design to complement an incredible architectural designed harbour view home.
Photo of a contemporary deck in Sydney.
Photo of a contemporary deck in Sydney.
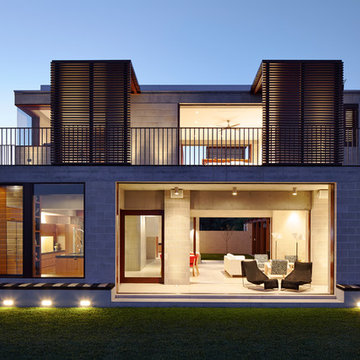
Porebski Architects, Beach House 2.
A simple palette of materials and finishes, executed with finely detailed precision and requiring minimal maintenance, create the light sensibility of the structure. Operable layers of the facade generate the transparency of the house, where primary visual and physical connections are made to the surrounding natural site features. Sliding timber shutters and cavity sliding windows and doors allow spaces to open seamlessly, blurring the demarcation between inside and out.
Photo: Conor Quinn
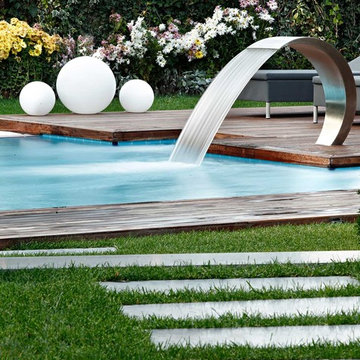
kadirasnaz photography
This is an example of a contemporary pool in Other with decking.
This is an example of a contemporary pool in Other with decking.
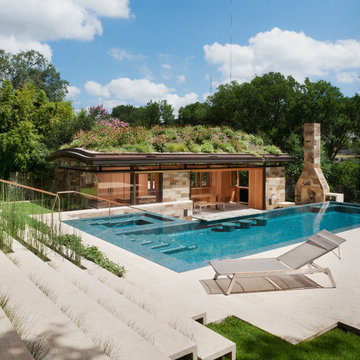
Photo Whit Preston
Inspiration for a contemporary backyard l-shaped pool in Austin with a pool house.
Inspiration for a contemporary backyard l-shaped pool in Austin with a pool house.
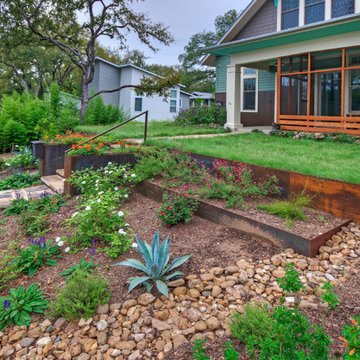
This image shows the native turf grass installed in the upper terrace. Seed was purchased from Native American Seed company. The mix is a combination of 80% Buffalograss and 20% Blue Grama http://www.seedsource.com/catalog/detail.asp?product_id=2850

Neil Landino.
Design Credit: Stephen Stimson Associates
Photo of a mid-sized contemporary backyard partial sun formal garden in New York with concrete pavers.
Photo of a mid-sized contemporary backyard partial sun formal garden in New York with concrete pavers.
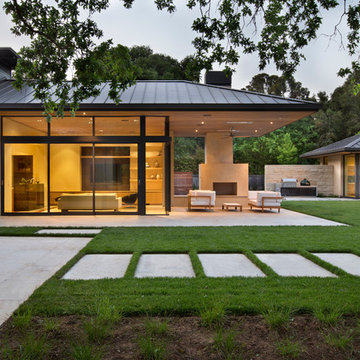
Photo Credit: Bernard Andre
Contemporary one-storey glass exterior in San Francisco with a hip roof and a metal roof.
Contemporary one-storey glass exterior in San Francisco with a hip roof and a metal roof.
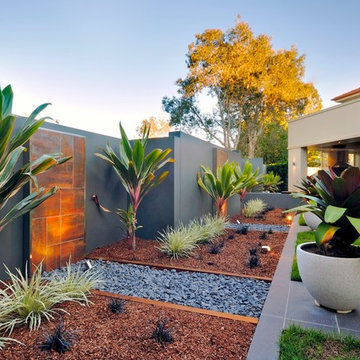
photo Tony Quinn-Jones
Photo of a large contemporary backyard garden in Brisbane.
Photo of a large contemporary backyard garden in Brisbane.
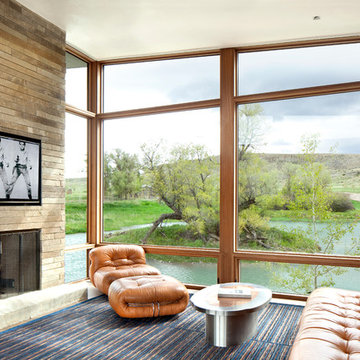
Gibeon Photography
This is an example of a contemporary living room in Miami.
This is an example of a contemporary living room in Miami.
2,320 Contemporary Home Design Photos
2



















