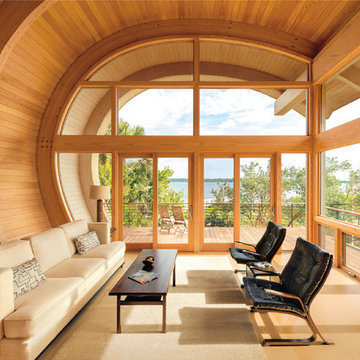Indoor/outdoor Living Contemporary Living Design Ideas
Refine by:
Budget
Sort by:Popular Today
61 - 80 of 743 photos
Item 1 of 3
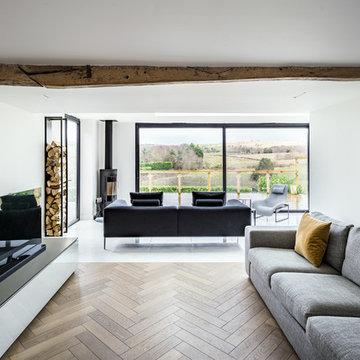
Craig Magee Photography
Design ideas for a mid-sized contemporary living room in Cheshire with white walls, medium hardwood floors, a wood stove, a freestanding tv and beige floor.
Design ideas for a mid-sized contemporary living room in Cheshire with white walls, medium hardwood floors, a wood stove, a freestanding tv and beige floor.
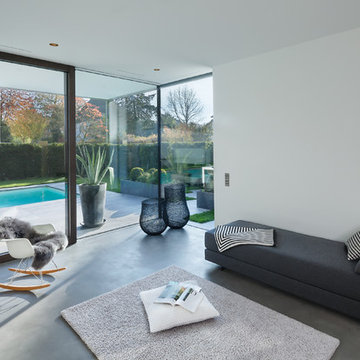
Design ideas for a mid-sized contemporary open concept family room in Munich with white walls, linoleum floors, no tv and grey floor.
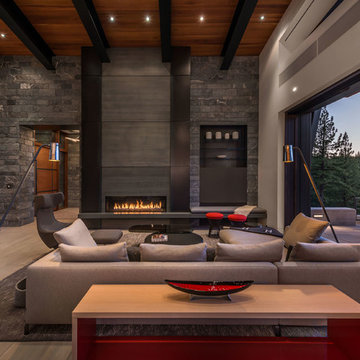
Photography, Vance Fox
Contemporary open concept living room in San Francisco with a ribbon fireplace, beige floor, grey walls, ceramic floors and a metal fireplace surround.
Contemporary open concept living room in San Francisco with a ribbon fireplace, beige floor, grey walls, ceramic floors and a metal fireplace surround.
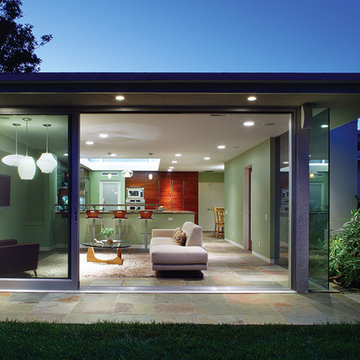
View of the new family room and kitchen from the garden. A series of new sliding glass doors open the rooms up to the garden, and help to blur the boundaries between the two.
Design Team: Tracy Stone, Donatella Cusma', Sherry Cefali
Engineer: Dave Cefali
Photo: Lawrence Anderson
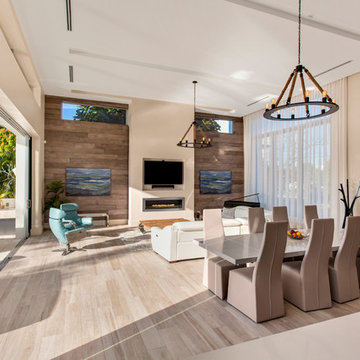
Contemporary open concept family room in Miami with beige walls, a ribbon fireplace, a metal fireplace surround, a wall-mounted tv and beige floor.
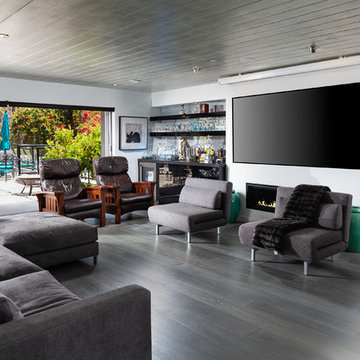
Family Room with Large TV, and stacking glass doors open to back patio.
Photo by Jon Encarnacion
This is an example of a mid-sized contemporary enclosed family room in Orange County with white walls, dark hardwood floors, a wall-mounted tv, grey floor, a home bar, a ribbon fireplace and a metal fireplace surround.
This is an example of a mid-sized contemporary enclosed family room in Orange County with white walls, dark hardwood floors, a wall-mounted tv, grey floor, a home bar, a ribbon fireplace and a metal fireplace surround.
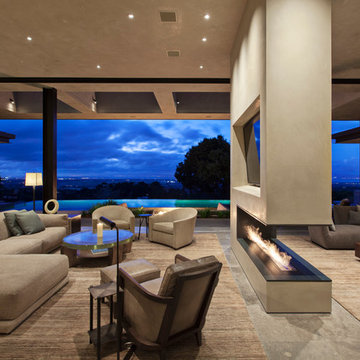
Frank Perez
Inspiration for an expansive contemporary open concept family room in San Francisco with limestone floors, a built-in media wall, beige walls, a plaster fireplace surround and a two-sided fireplace.
Inspiration for an expansive contemporary open concept family room in San Francisco with limestone floors, a built-in media wall, beige walls, a plaster fireplace surround and a two-sided fireplace.
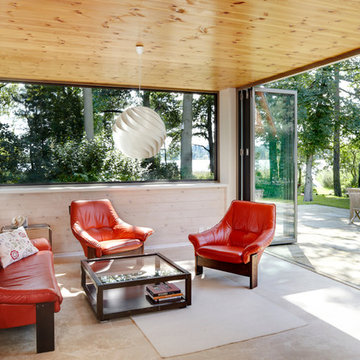
Fotograf: Constantin Meyer | Solarlux
Die Falttüren lassen sich komplett zur Seite schieben, innen & außen geht ineinander über.
Photo of a mid-sized contemporary sunroom in Berlin with a standard ceiling and no fireplace.
Photo of a mid-sized contemporary sunroom in Berlin with a standard ceiling and no fireplace.
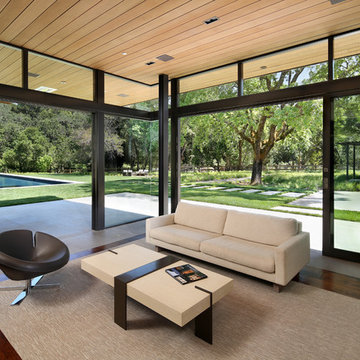
Photo Credit: Bernard Andre
Design ideas for a contemporary open concept family room in San Francisco with dark hardwood floors.
Design ideas for a contemporary open concept family room in San Francisco with dark hardwood floors.
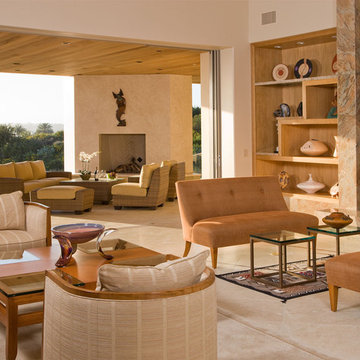
Design ideas for a mid-sized contemporary formal enclosed living room in San Diego with beige walls, limestone floors, a standard fireplace and a stone fireplace surround.
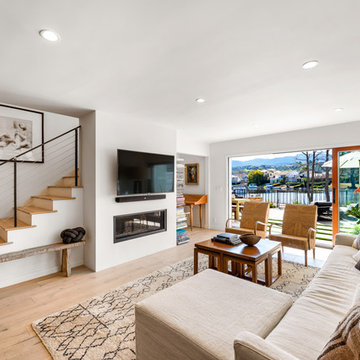
Our client had been living in her beautiful lakeside retreat for about 3 years. All around were stunning views of the lake and mountains, but the view from inside was minimal. It felt dark and closed off from the gorgeous waterfront mere feet away. She desired a bigger kitchen, natural light, and a contemporary look. Referred to JRP by a subcontractor our client walked into the showroom one day, took one look at the modern kitchen in our design center, and was inspired!
After talking about the frustrations of dark spaces and limitations when entertaining groups of friends, the homeowner and the JRP design team emerged with a new vision. Two walls between the living room and kitchen would be eliminated and structural revisions were needed for a common wall shared a wall with a neighbor. With the wall removals and the addition of multiple slider doors, the main level now has an open layout.
Everything in the home went from dark to luminous as sunlight could now bounce off white walls to illuminate both spaces. Our aim was to create a beautiful modern kitchen which fused the necessities of a functional space with the elegant form of the contemporary aesthetic. The kitchen playfully mixes frameless white upper with horizontal grain oak lower cabinets and a fun diagonal white tile backsplash. Gorgeous grey Cambria quartz with white veining meets them both in the middle. The large island with integrated barstool area makes it functional and a great entertaining space.
The master bedroom received a mini facelift as well. White never fails to give your bedroom a timeless look. The beautiful, bright marble shower shows what's possible when mixing tile shape, size, and color. The marble mosaic tiles in the shower pan are especially bold paired with black matte plumbing fixtures and gives the shower a striking visual.
Layers, light, consistent intention, and fun! - paired with beautiful, unique designs and a personal touch created this beautiful home that does not go unnoticed.
PROJECT DETAILS:
• Style: Contemporary
• Colors: Neutrals
• Countertops: Cambria Quartz, Luxury Series, Queen Anne
• Kitchen Cabinets: Slab, Overlay Frameless
Uppers: Blanco
Base: Horizontal Grain Oak
• Hardware/Plumbing Fixture Finish: Kitchen – Stainless Steel
• Lighting Fixtures:
• Flooring:
Hardwood: Siberian Oak with Fossil Stone finish
• Tile/Backsplash:
Kitchen Backsplash: White/Clear Glass
Master Bath Floor: Ann Sacks Benton Mosaics Marble
Master Bath Surround: Ann Sacks White Thassos Marble
Photographer: Andrew – Open House VC
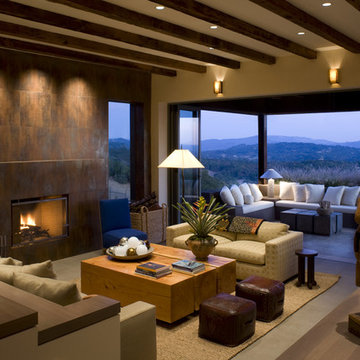
Contemporary formal open concept living room in San Francisco with a ribbon fireplace and a tile fireplace surround.
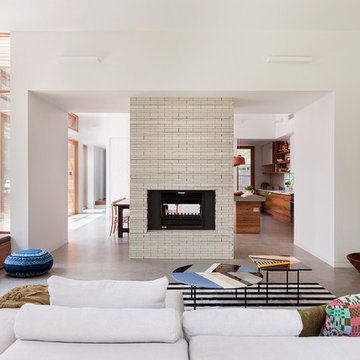
Shannon McGrath
Inspiration for a mid-sized contemporary open concept living room in Melbourne with concrete floors, a two-sided fireplace, a tile fireplace surround and white walls.
Inspiration for a mid-sized contemporary open concept living room in Melbourne with concrete floors, a two-sided fireplace, a tile fireplace surround and white walls.
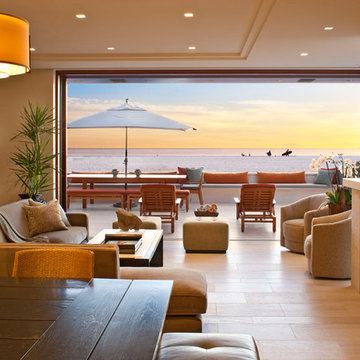
Inspiration for a contemporary living room in Orange County with beige walls, a standard fireplace and a wall-mounted tv.
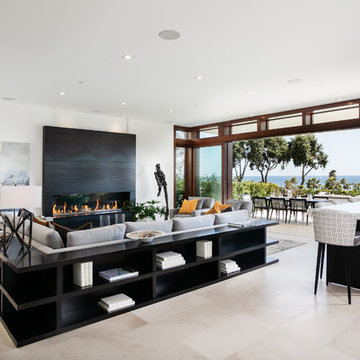
This warm contemporary residence embodies the comfort and allure of the coastal lifestyle.
Photo of a large contemporary open concept living room in Orange County with white walls, a ribbon fireplace, beige floor and a stone fireplace surround.
Photo of a large contemporary open concept living room in Orange County with white walls, a ribbon fireplace, beige floor and a stone fireplace surround.
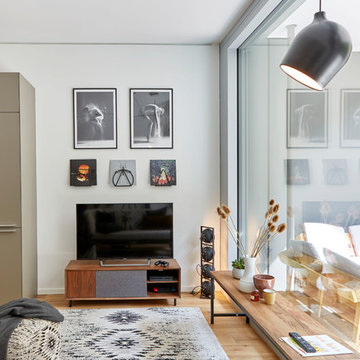
https://lucialudwig.viewbook.com/
Design ideas for a small contemporary enclosed family room in Munich with white walls, medium hardwood floors, no fireplace, a freestanding tv and brown floor.
Design ideas for a small contemporary enclosed family room in Munich with white walls, medium hardwood floors, no fireplace, a freestanding tv and brown floor.
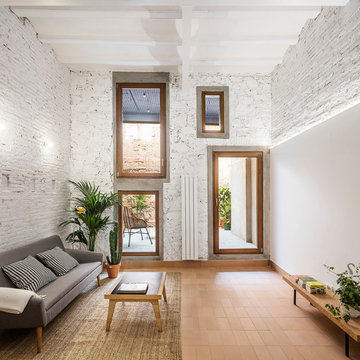
fotografo: Adrià Goula
Mid-sized contemporary open concept family room in Barcelona with white walls, terra-cotta floors and red floor.
Mid-sized contemporary open concept family room in Barcelona with white walls, terra-cotta floors and red floor.
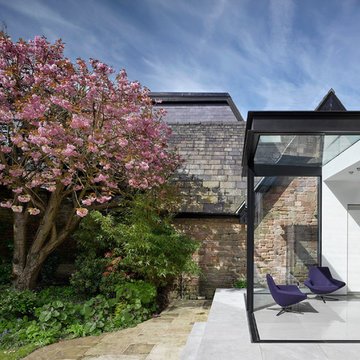
Inspiration for a small contemporary sunroom in Manchester with slate floors, a glass ceiling and grey floor.
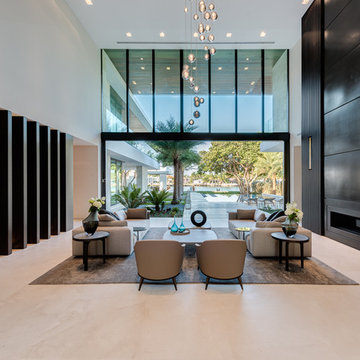
As seen from the main entrance, the living room faces the pool and patio where one can sit and enjoy the breeze and sunlight from the outdoors while sitting comfortably inside. Photo Courtesy of Choeff Levy Fischman
Indoor/outdoor Living Contemporary Living Design Ideas
4




