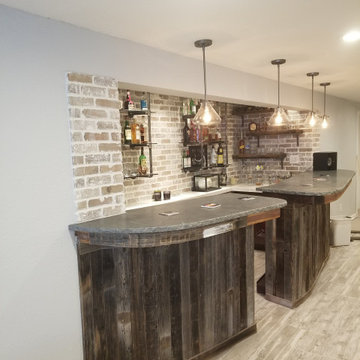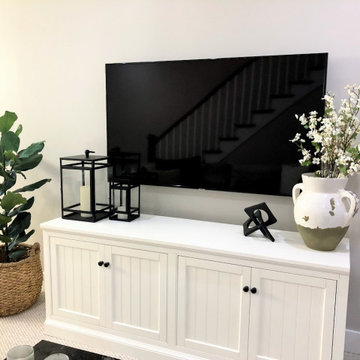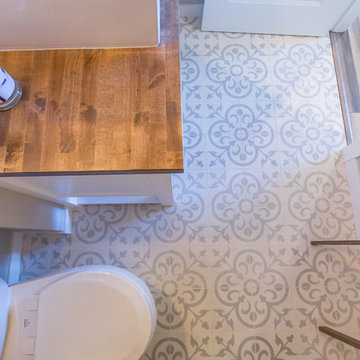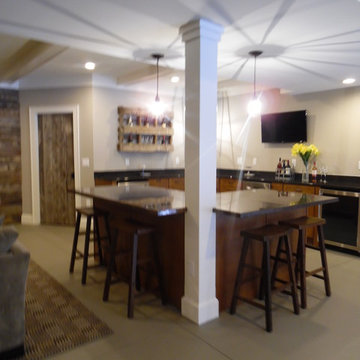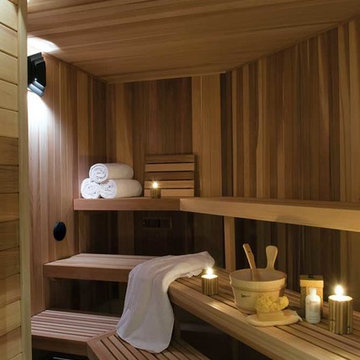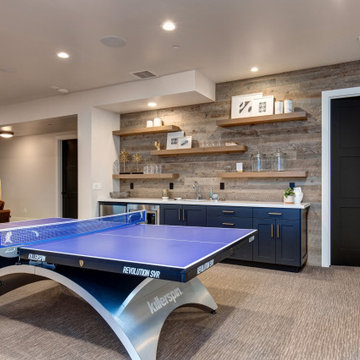Country Basement Design Ideas
Refine by:
Budget
Sort by:Popular Today
1181 - 1200 of 9,113 photos
Item 1 of 2
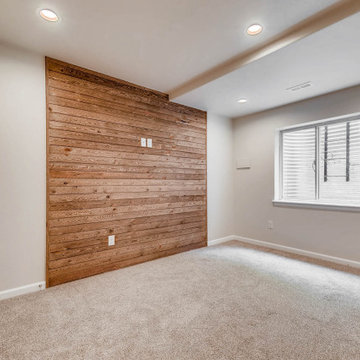
Small basement finish with rustic wood wall.
Design ideas for a small country look-out basement in Denver with white walls, carpet and beige floor.
Design ideas for a small country look-out basement in Denver with white walls, carpet and beige floor.
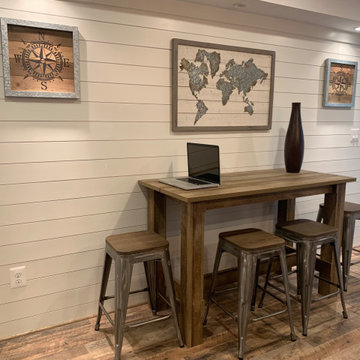
Design ideas for a mid-sized country walk-out basement in DC Metro with white walls, laminate floors and brown floor.
Find the right local pro for your project
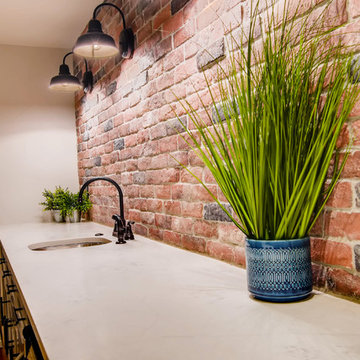
This farmhouse style basement features a craft/homework room, entertainment space with projector & screen, storage shelving and more. Accents include barn door, farmhouse style sconces, wide-plank wood flooring & custom glass with black inlay.
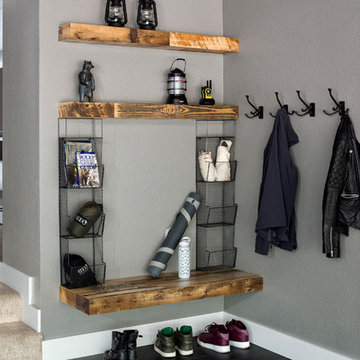
This basement small mudroom/entry bench features a reclaimed wood bench and shelving, and wire baskets for storage. The adjustable coat racks have plenty of room for several winter coats.
Photo Credit: StudioQPhoto.com
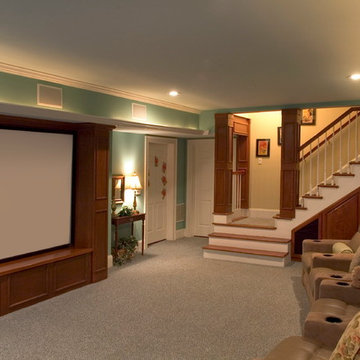
Atlanta Custom Builder, Quality Homes Built with Traditional Values
Location: 12850 Highway 9
Suite 600-314
Alpharetta, GA 30004
Inspiration for a large country walk-out basement in Atlanta with green walls, carpet and no fireplace.
Inspiration for a large country walk-out basement in Atlanta with green walls, carpet and no fireplace.
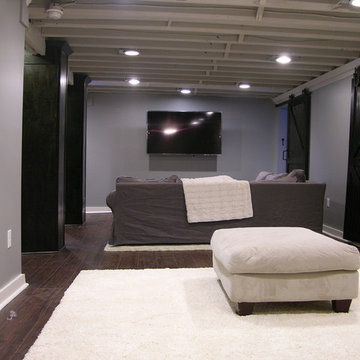
Looking back to the lounge area. Even a seat on the floor of the studio space could comfortably watch the large wall mounted TV, so this space is guaranteed to be the spot for friends to gather for the big game. The far door leads to the bedroom, and the close barn door to a large storage closet.
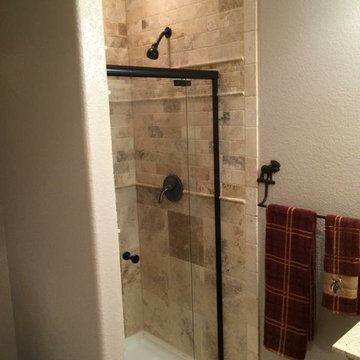
Photo of a large country basement in Denver with porcelain floors, a standard fireplace and a stone fireplace surround.
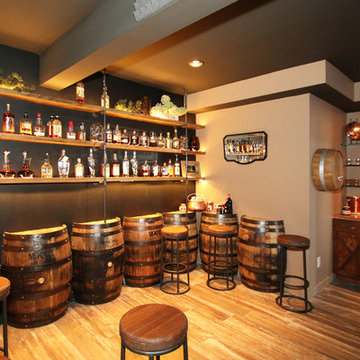
Hutzel
Photo of a large country fully buried basement in Cincinnati with grey walls, no fireplace and porcelain floors.
Photo of a large country fully buried basement in Cincinnati with grey walls, no fireplace and porcelain floors.
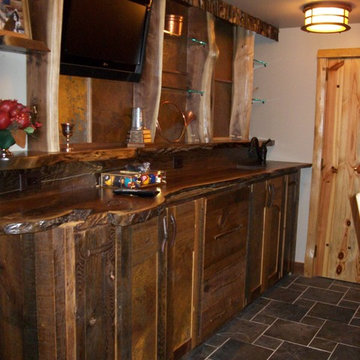
Lower Level
Design ideas for a mid-sized country walk-out basement in New York with beige walls and ceramic floors.
Design ideas for a mid-sized country walk-out basement in New York with beige walls and ceramic floors.
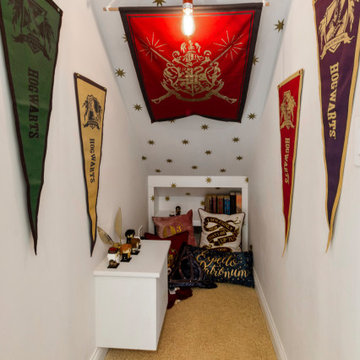
Today’s basements are much more than dark, dingy spaces or rec rooms of years ago. Because homeowners are spending more time in them, basements have evolved into lower-levels with distinctive spaces, complete with stone and marble fireplaces, sitting areas, coffee and wine bars, home theaters, over sized guest suites and bathrooms that rival some of the most luxurious resort accommodations.
Gracing the lakeshore of Lake Beulah, this homes lower-level presents a beautiful opening to the deck and offers dynamic lake views. To take advantage of the home’s placement, the homeowner wanted to enhance the lower-level and provide a more rustic feel to match the home’s main level, while making the space more functional for boating equipment and easy access to the pier and lakefront.
Jeff Auberger designed a seating area to transform into a theater room with a touch of a button. A hidden screen descends from the ceiling, offering a perfect place to relax after a day on the lake. Our team worked with a local company that supplies reclaimed barn board to add to the decor and finish off the new space. Using salvaged wood from a corn crib located in nearby Delavan, Jeff designed a charming area near the patio door that features two closets behind sliding barn doors and a bench nestled between the closets, providing an ideal spot to hang wet towels and store flip flops after a day of boating. The reclaimed barn board was also incorporated into built-in shelving alongside the fireplace and an accent wall in the updated kitchenette.
Lastly the children in this home are fans of the Harry Potter book series, so naturally, there was a Harry Potter themed cupboard under the stairs created. This cozy reading nook features Hogwartz banners and wizarding wands that would amaze any fan of the book series.
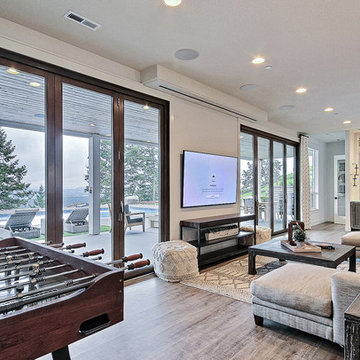
Inspired by the majesty of the Northern Lights and this family's everlasting love for Disney, this home plays host to enlighteningly open vistas and playful activity. Like its namesake, the beloved Sleeping Beauty, this home embodies family, fantasy and adventure in their truest form. Visions are seldom what they seem, but this home did begin 'Once Upon a Dream'. Welcome, to The Aurora.
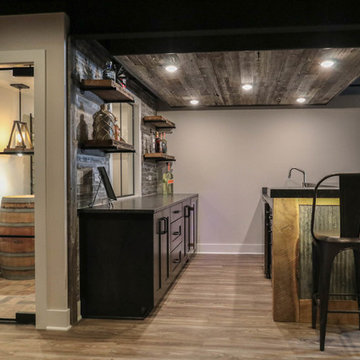
This photo was taken at DJK Custom Homes new Parker IV Eco-Smart model home in Stewart Ridge of Plainfield, Illinois.
Inspiration for a large country fully buried basement in Chicago with white walls, ceramic floors and brown floor.
Inspiration for a large country fully buried basement in Chicago with white walls, ceramic floors and brown floor.
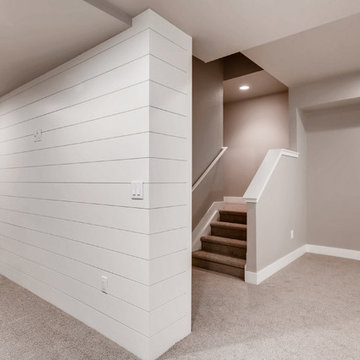
This farmhouse inspired basement features a shiplap accent wall with wet bar, lots of entertainment space a double-wide built-in wine rack and farmhouse style throughout.
Country Basement Design Ideas
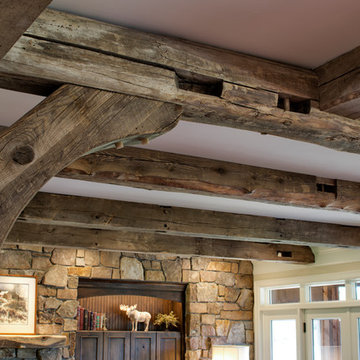
Adding timbers with chestnut accent wall to your game room gives it that gorgeous look and cozy feel.
Photo of a country basement in Minneapolis.
Photo of a country basement in Minneapolis.
60
