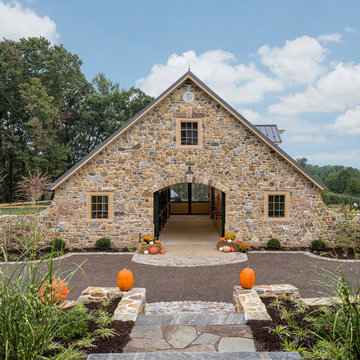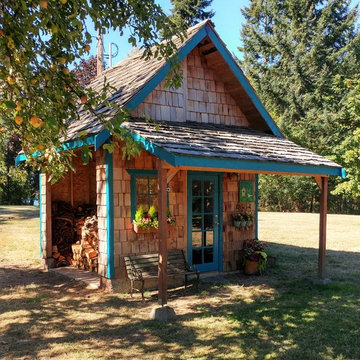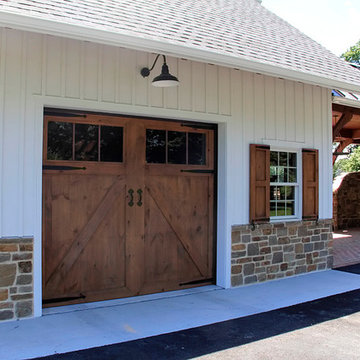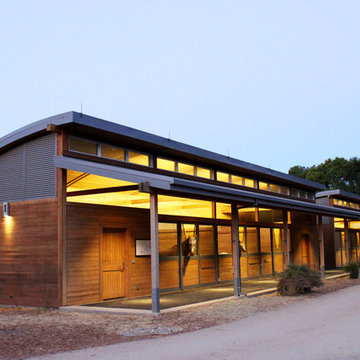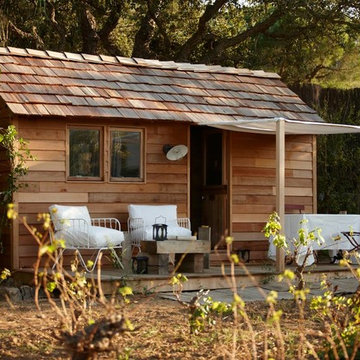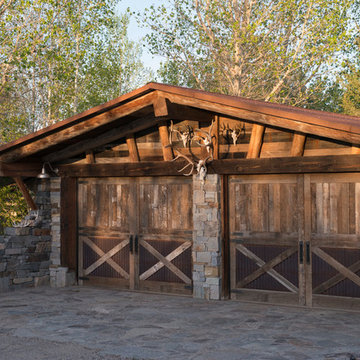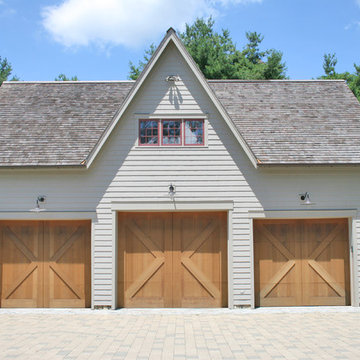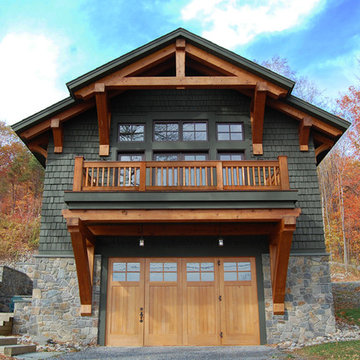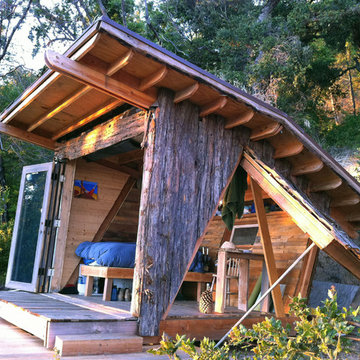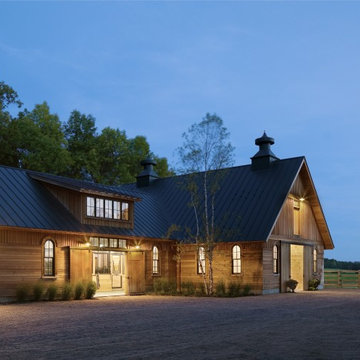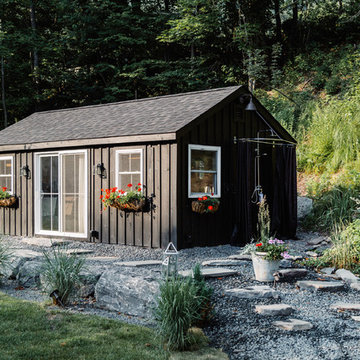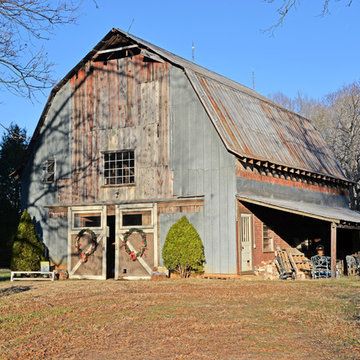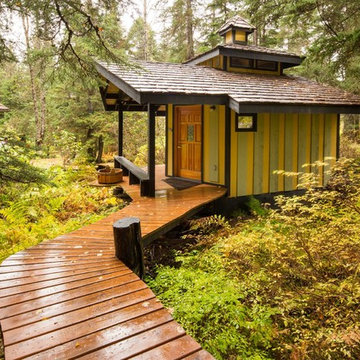Country Garage and Granny Flat Design Ideas
Refine by:
Budget
Sort by:Popular Today
21 - 40 of 2,783 photos
Item 1 of 3
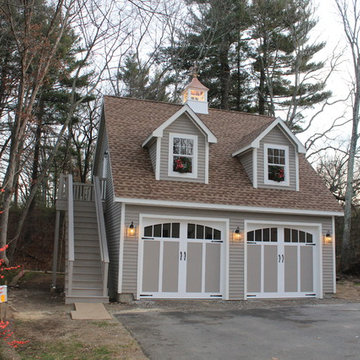
This is an example of a mid-sized country detached two-car workshop in Boston.
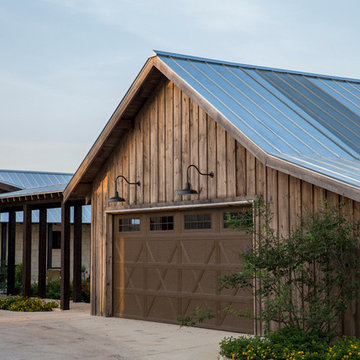
The 3,400 SF, 3 – bedroom, 3 ½ bath main house feels larger than it is because we pulled the kids’ bedroom wing and master suite wing out from the public spaces and connected all three with a TV Den.
Convenient ranch house features include a porte cochere at the side entrance to the mud room, a utility/sewing room near the kitchen, and covered porches that wrap two sides of the pool terrace.
We designed a separate icehouse to showcase the owner’s unique collection of Texas memorabilia. The building includes a guest suite and a comfortable porch overlooking the pool.
The main house and icehouse utilize reclaimed wood siding, brick, stone, tie, tin, and timbers alongside appropriate new materials to add a feeling of age.
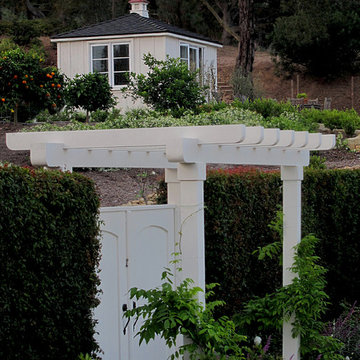
Design Consultant Jeff Doubét is the author of Creating Spanish Style Homes: Before & After – Techniques – Designs – Insights. The 240 page “Design Consultation in a Book” is now available. Please visit SantaBarbaraHomeDesigner.com for more info.
Jeff Doubét specializes in Santa Barbara style home and landscape designs. To learn more info about the variety of custom design services I offer, please visit SantaBarbaraHomeDesigner.com
Jeff Doubét is the Founder of Santa Barbara Home Design - a design studio based in Santa Barbara, California USA.
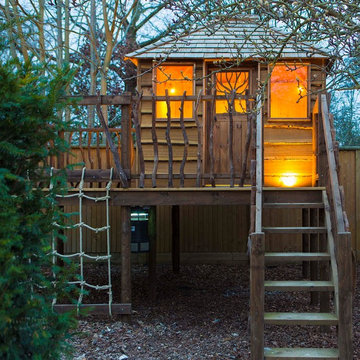
These dual children’s treehouses are connected to the home’s Wifi and control system, and feature colour-wash lighting.
Brookes Architects
Inspiration for a country detached granny flat in London.
Inspiration for a country detached granny flat in London.
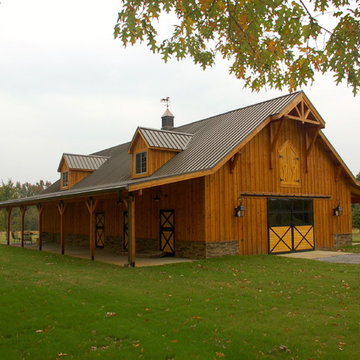
David C. Clark
This is an example of an expansive country detached barn in Nashville.
This is an example of an expansive country detached barn in Nashville.
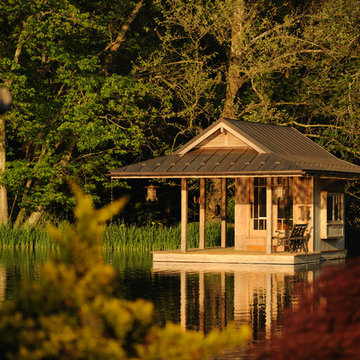
Photo of a small country detached shed and granny flat in Baltimore.
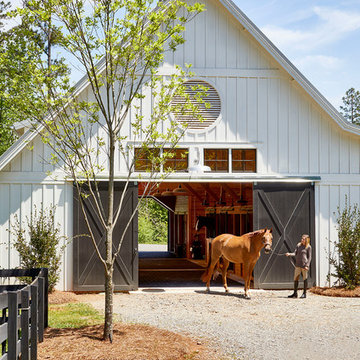
Lauren Rubenstein Photography
Design ideas for an expansive country detached shed and granny flat in Atlanta.
Design ideas for an expansive country detached shed and granny flat in Atlanta.
Country Garage and Granny Flat Design Ideas
2


