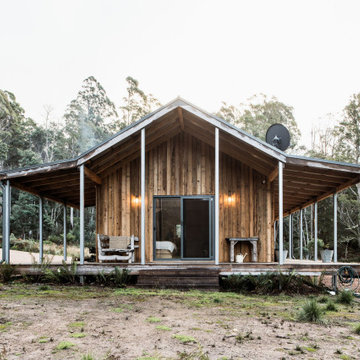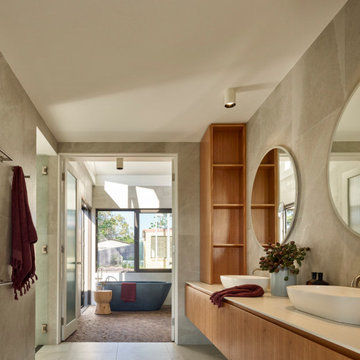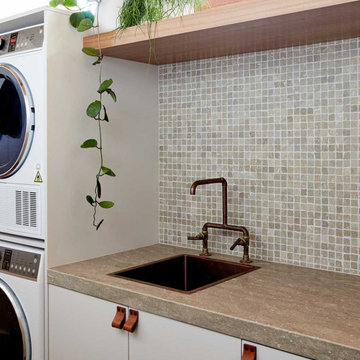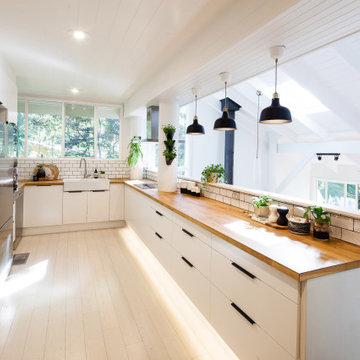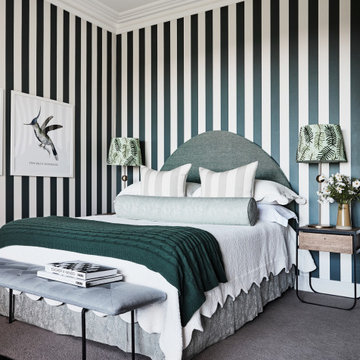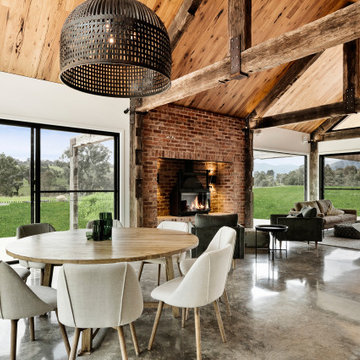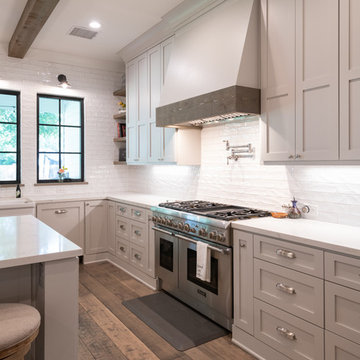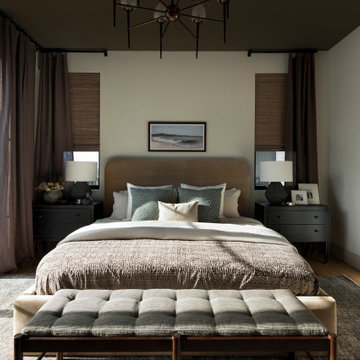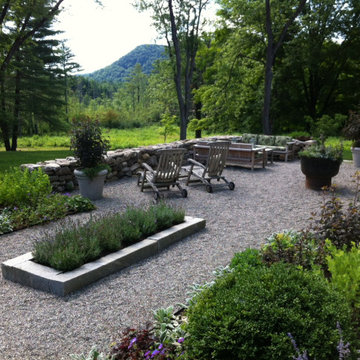1,342,959 Country Home Design Photos

Photo of a small country kids bathroom in Brisbane with a claw-foot tub, a corner shower, a one-piece toilet, white tile, subway tile, grey walls, mosaic tile floors, a hinged shower door, a niche, a single vanity and a floating vanity.

Design ideas for a country bedroom in Wollongong with concrete floors, vaulted, wood, wood walls, brown walls and grey floor.
Find the right local pro for your project
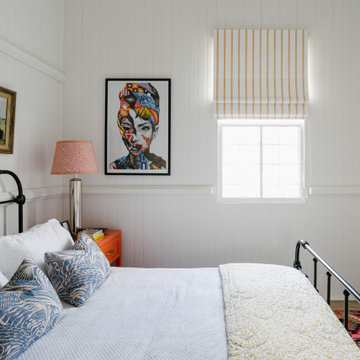
Country bedroom in Brisbane with white walls, carpet, beige floor and planked wall panelling.

Design ideas for a small country master bathroom in Other with a corner shower, green tile, porcelain tile, engineered quartz benchtops, an open shower, grey benchtops, a floating vanity and exposed beam.

Inspiration for a country kitchen pantry in Other with a double-bowl sink, white cabinets, stainless steel appliances, with island, brown floor and white benchtop.

In our latest Kitchen ‘stories’ series, we share the journey behind the transformation of this
Somerset farmhouse.
This was a complete renovation project in the true sense of the word, involving both the vision of the owner and one of David Salisbury’s most experienced designers. The period property had an existing kitchen which was simply too small and clearly not suitable for a busy family, with a fondness for entertaining.
The masterstroke was the decision to relocate the kitchen to what was the former living room and open up the property with a glazed extension, instantly adding in light-bathed space and creating the all-important connection to the garden.
The idea to position the kitchen in a new, purpose-built space provided the opportunity to start with a blank canvas: a kitchen designer’s dream!
Planning the new kitchen without the constraints of services, such as existing electrics and plumbing, meant we could set about creating a space that was truly tailored to our client.
First of all this meant really understanding the home owner and listening to how this busy family lived their lives at home – very socially was the answer!
With a substantial new space to work with, we designed a large island to form the centrepiece of the new kitchen, along with an informal entertaining space with comfy bar stools.
Having considered a number of different cooking options, our client chose an Everhot range cooker, having visited our showroom in Chelsea to see the existing display and get a better understanding of their reputation for energy efficiency and contemporary cooking functionality. The soft grey tone of the Everhot (Dove Grey) not only acted as a strong focal point, but a warming source of heat for the family (and dog!) to snuggle around.
The striking choice of paint finish, ‘Drammen’ from David Salisbury’s unique palette, accentuates the quality of the joinery and is the perfect pairing with our solid oak carcasses – we could look at this eye-catching combination all day!
The mix of busy family and social life meant choice of refrigeration was important to get right. The French door fridge freezer from Fisher & Paykel not only maximised storage, it also included a built-in ice maker, a must-have for hosting informal drinks or a weekend night in. Plenty of flexible space for larder essentials was provided by the bespoke pantry cupboard, situated alongside the fridge, with bottle and spice racks and even a cold shelf in matching quartz.
Introducing a bench seat under the window allowed a seamless continuation of the kitchen cabinetry and another great space to bring family and guests together, when cooking and entertaining. Safe to say, it’s now the favourite space for Orla (the family’s dog) to take in the views of the garden!
Whilst last, but by no means least, the final feature of the kitchen, was a bespoke media unit with bi-fold doors to conceal the TV, which doubled up as a drinks cabinet with integrated wine cooler.
Designed from scratch, the new kitchen for this Somerset farmhouse is a combination of timeless design and modern luxury. Being able to cook for and entertain family and guests, in the same space at the same time, meant the final design was perfectly done!
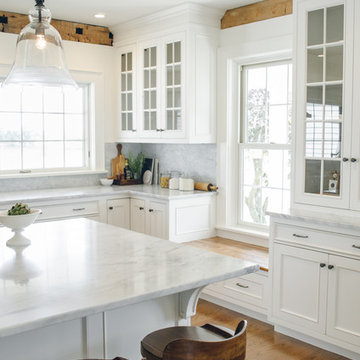
Photo: Vicki Bodine
Large country u-shaped eat-in kitchen in New York with a farmhouse sink, beaded inset cabinets, white cabinets, white splashback, stainless steel appliances, medium hardwood floors, with island and marble benchtops.
Large country u-shaped eat-in kitchen in New York with a farmhouse sink, beaded inset cabinets, white cabinets, white splashback, stainless steel appliances, medium hardwood floors, with island and marble benchtops.
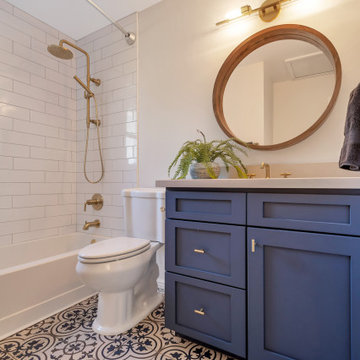
Mid-sized country kids bathroom in Phoenix with shaker cabinets, blue cabinets, an alcove tub, a shower/bathtub combo, a two-piece toilet, white tile, ceramic tile, white walls, porcelain floors, an undermount sink, engineered quartz benchtops, blue floor, a shower curtain, white benchtops, a single vanity and a built-in vanity.
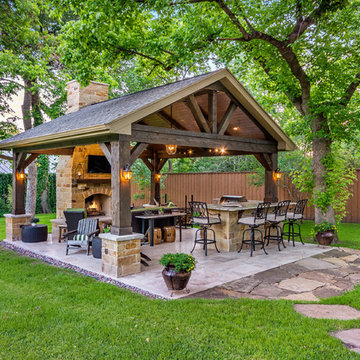
This freestanding covered patio with an outdoor kitchen and fireplace is the perfect retreat! Just a few steps away from the home, this covered patio is about 500 square feet.
The homeowner had an existing structure they wanted replaced. This new one has a custom built wood
burning fireplace with an outdoor kitchen and is a great area for entertaining.
The flooring is a travertine tile in a Versailles pattern over a concrete patio.
The outdoor kitchen has an L-shaped counter with plenty of space for prepping and serving meals as well as
space for dining.
The fascia is stone and the countertops are granite. The wood-burning fireplace is constructed of the same stone and has a ledgestone hearth and cedar mantle. What a perfect place to cozy up and enjoy a cool evening outside.
The structure has cedar columns and beams. The vaulted ceiling is stained tongue and groove and really
gives the space a very open feel. Special details include the cedar braces under the bar top counter, carriage lights on the columns and directional lights along the sides of the ceiling.
Click Photography
1,342,959 Country Home Design Photos
2



















