111,715 Country Home Design Photos
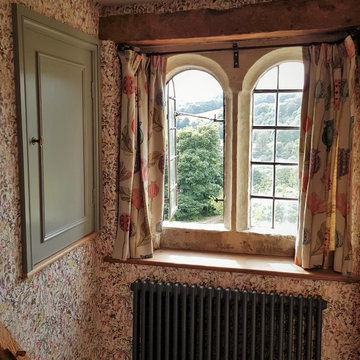
Photo of a mid-sized country guest bedroom in Gloucestershire with carpet and green floor.
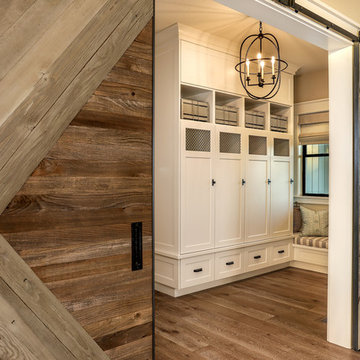
Off the main entry, enter the mud room to access four built-in lockers with a window seat, making getting in and out the door a breeze. Custom barn doors flank the doorway and add a warm farmhouse flavor.
For more photos of this project visit our website: https://wendyobrienid.com.
Photography by Valve Interactive: https://valveinteractive.com/
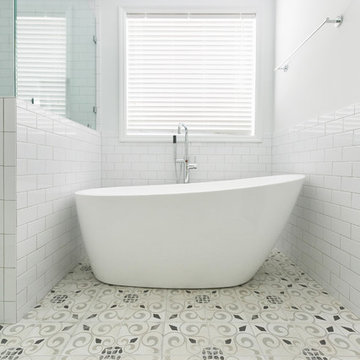
Photography by Patrick Brickman
Photo of a mid-sized country master bathroom in Charleston with white cabinets, a freestanding tub, white tile, ceramic tile, white walls, cement tiles, an undermount sink, grey floor and a hinged shower door.
Photo of a mid-sized country master bathroom in Charleston with white cabinets, a freestanding tub, white tile, ceramic tile, white walls, cement tiles, an undermount sink, grey floor and a hinged shower door.
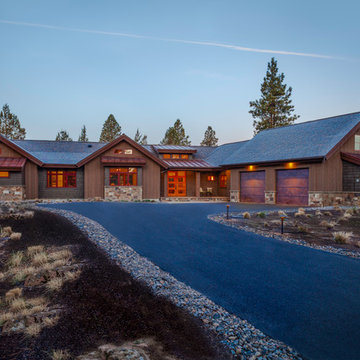
Cheryl McIntosh Photographer | greatthingsaredone.com
Design ideas for a mid-sized country one-storey brown house exterior in Other with a gable roof, mixed siding and a shingle roof.
Design ideas for a mid-sized country one-storey brown house exterior in Other with a gable roof, mixed siding and a shingle roof.
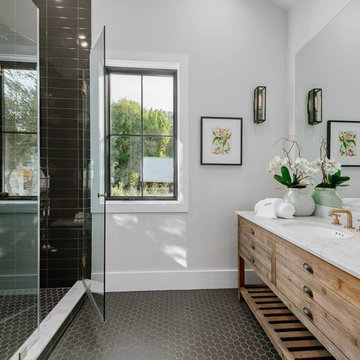
Project photographer-Therese Hyde This photo features the casitas bathroom of the modern farmhouse.
Photo of a mid-sized country bathroom in Los Angeles with an alcove shower, grey walls, an undermount sink, quartzite benchtops, a hinged shower door, white benchtops, medium wood cabinets, black tile, black floor and recessed-panel cabinets.
Photo of a mid-sized country bathroom in Los Angeles with an alcove shower, grey walls, an undermount sink, quartzite benchtops, a hinged shower door, white benchtops, medium wood cabinets, black tile, black floor and recessed-panel cabinets.
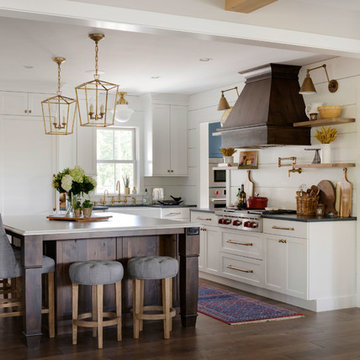
This remodel is a stunning 100-year-old Wayzata home! The home’s history was embraced while giving the home a refreshing new look. Every aspect of this renovation was thoughtfully considered to turn the home into a "DREAM HOME" for generations to enjoy. With Mingle designed cabinetry throughout several rooms of the home, there is plenty of storage and style. A turn-of-the-century transitional farmhouse home is sure to please the eyes of many and be the perfect fit for this family for years to come.
Spacecrafting
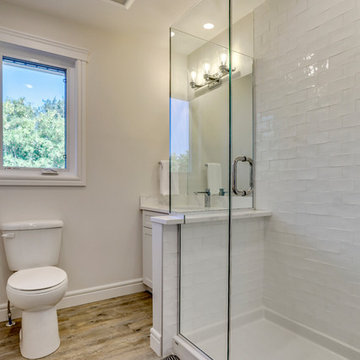
Modern Farmhouse Bathroom
Inspiration for a mid-sized country 3/4 bathroom in Calgary with shaker cabinets, white cabinets, a corner shower, a two-piece toilet, white tile, subway tile, white walls, vinyl floors, an undermount sink, quartzite benchtops, beige floor, a hinged shower door and white benchtops.
Inspiration for a mid-sized country 3/4 bathroom in Calgary with shaker cabinets, white cabinets, a corner shower, a two-piece toilet, white tile, subway tile, white walls, vinyl floors, an undermount sink, quartzite benchtops, beige floor, a hinged shower door and white benchtops.
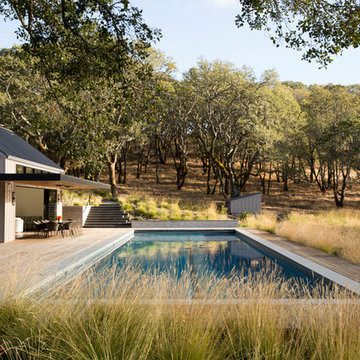
Paul Dyer
Photo of a small country backyard rectangular lap pool in San Luis Obispo with a pool house and decking.
Photo of a small country backyard rectangular lap pool in San Luis Obispo with a pool house and decking.
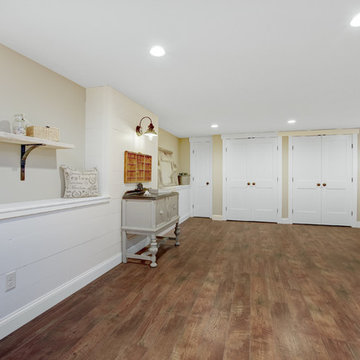
Photo Credit: Michelle Pais Signature Realty agency
Design ideas for a large country look-out basement in New York with grey walls, laminate floors, no fireplace and brown floor.
Design ideas for a large country look-out basement in New York with grey walls, laminate floors, no fireplace and brown floor.
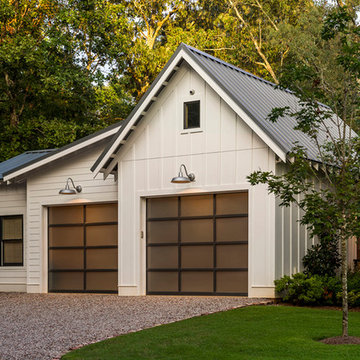
Clopay Avante Collection aluminum and glass garage doors on a modern farmhouse style home. Opaque glass keeps cars and equipment out of sight. Photographed by Andy Frame.
This image is the exclusive property of Andy Frame / Andy Frame Photography and is protected under the United States and International Copyright laws.
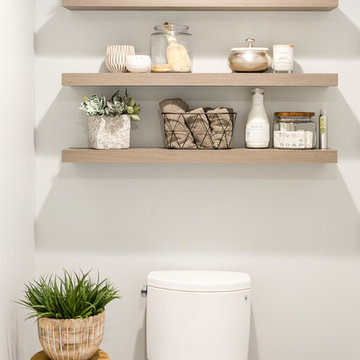
The full bath and shower off the lake provides easy access to clean up from a full day outdoors. The shower niche tile (seen in mirror reflection) is repeated in the shower floor, and sets above a long linear bench. This clean rustic bathroom is perfect for guests and family.
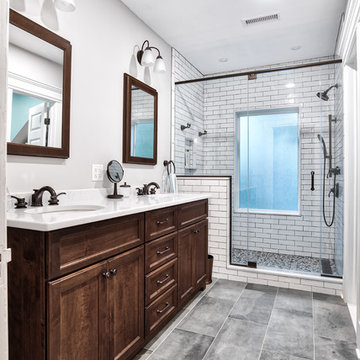
Crisp master en suite with white subway tile and a double vanity for his and hers.
Photos by Chris Veith.
Photo of a large country master bathroom in New York with medium wood cabinets, white tile, subway tile, granite benchtops, white benchtops, an alcove shower, a two-piece toilet, a drop-in sink, a hinged shower door, grey walls, ceramic floors and grey floor.
Photo of a large country master bathroom in New York with medium wood cabinets, white tile, subway tile, granite benchtops, white benchtops, an alcove shower, a two-piece toilet, a drop-in sink, a hinged shower door, grey walls, ceramic floors and grey floor.
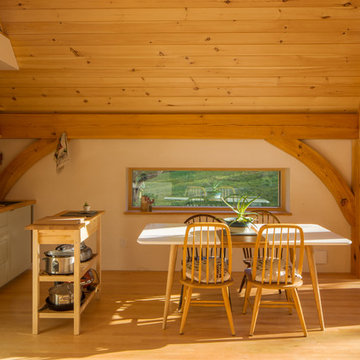
A long, low-height window is set at the perfect height to see out when seated at the dining table.
photo by Lael Taylor
Small country single-wall open plan kitchen in DC Metro with a drop-in sink, flat-panel cabinets, green cabinets, wood benchtops, white splashback, stainless steel appliances, light hardwood floors, brown floor and brown benchtop.
Small country single-wall open plan kitchen in DC Metro with a drop-in sink, flat-panel cabinets, green cabinets, wood benchtops, white splashback, stainless steel appliances, light hardwood floors, brown floor and brown benchtop.
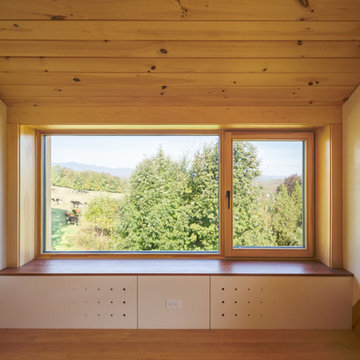
photo by Lael Taylor
Design ideas for a small country loft-style bedroom in DC Metro with beige walls, light hardwood floors and brown floor.
Design ideas for a small country loft-style bedroom in DC Metro with beige walls, light hardwood floors and brown floor.
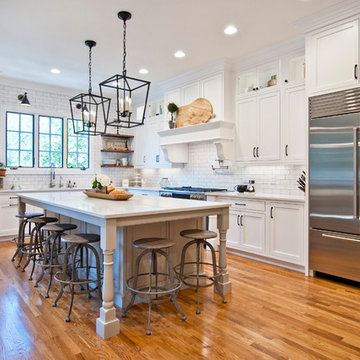
Photography by Melissa M. Mills
Design ideas for a large country l-shaped kitchen in Nashville with white cabinets, quartz benchtops, white splashback, subway tile splashback, stainless steel appliances, medium hardwood floors, with island, brown floor, white benchtop and shaker cabinets.
Design ideas for a large country l-shaped kitchen in Nashville with white cabinets, quartz benchtops, white splashback, subway tile splashback, stainless steel appliances, medium hardwood floors, with island, brown floor, white benchtop and shaker cabinets.
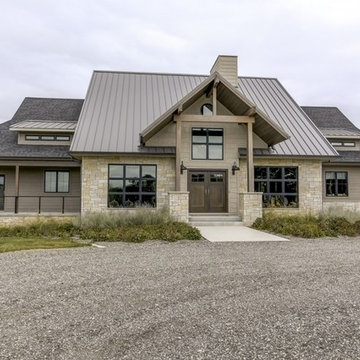
Photo of a large country two-storey brown house exterior in Chicago with mixed siding, a hip roof and a green roof.
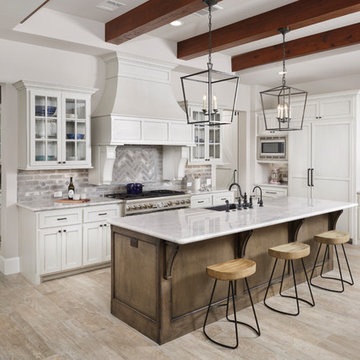
Kolanowski Studio
Design ideas for a mid-sized country l-shaped eat-in kitchen in Houston with a farmhouse sink, recessed-panel cabinets, grey cabinets, granite benchtops, grey splashback, brick splashback, stainless steel appliances, porcelain floors, with island, grey floor and grey benchtop.
Design ideas for a mid-sized country l-shaped eat-in kitchen in Houston with a farmhouse sink, recessed-panel cabinets, grey cabinets, granite benchtops, grey splashback, brick splashback, stainless steel appliances, porcelain floors, with island, grey floor and grey benchtop.
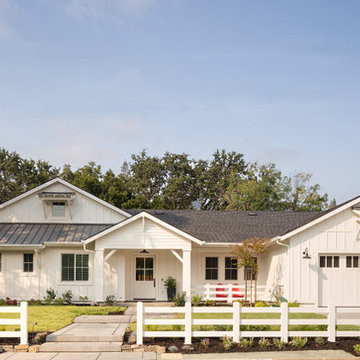
Micheal Hospelt Photography
3000 sf single story home with composite and metal roof.
Mid-sized country one-storey white house exterior in San Francisco with a mixed roof and a gable roof.
Mid-sized country one-storey white house exterior in San Francisco with a mixed roof and a gable roof.
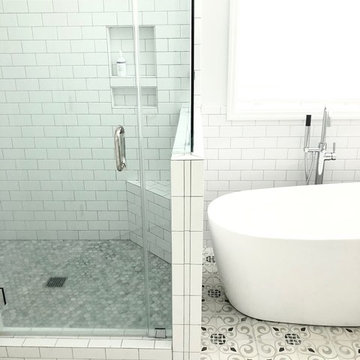
Inspiration for a mid-sized country master bathroom in Charleston with shaker cabinets, white cabinets, a freestanding tub, white tile, ceramic tile, white walls, cement tiles, an undermount sink, marble benchtops, grey floor, a hinged shower door and grey benchtops.
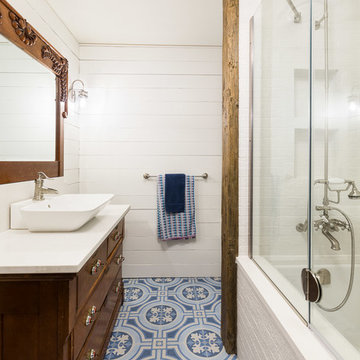
Klassen Photography
Design ideas for a mid-sized country master bathroom in Jackson with an undermount tub, a shower/bathtub combo, white tile, porcelain tile, white walls, porcelain floors, a vessel sink, engineered quartz benchtops, blue floor, a hinged shower door, white benchtops, dark wood cabinets and flat-panel cabinets.
Design ideas for a mid-sized country master bathroom in Jackson with an undermount tub, a shower/bathtub combo, white tile, porcelain tile, white walls, porcelain floors, a vessel sink, engineered quartz benchtops, blue floor, a hinged shower door, white benchtops, dark wood cabinets and flat-panel cabinets.
111,715 Country Home Design Photos
14


















