111,709 Country Home Design Photos
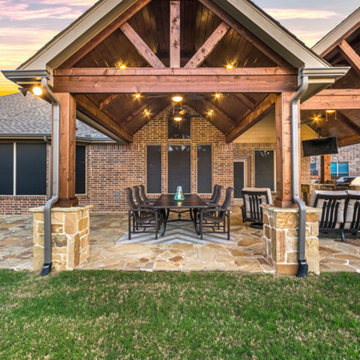
Gorgeous outdoor dining area with American Nut Brown ceiling, cedar stain: dark walnut, flooring: Oklahoma Flagstone, and dual ceiling fans to keep the owner cool in the summertime .
Click Photography
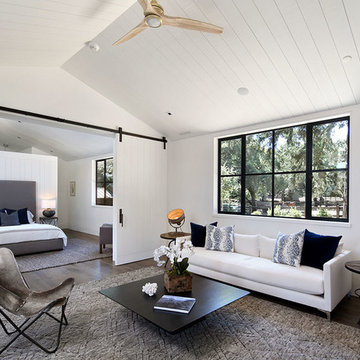
Sliding barn doors provide privacy between the Guest House Living Room and Bedroom. This mix of wood paneling and drywall offers an alluring feel to the space.
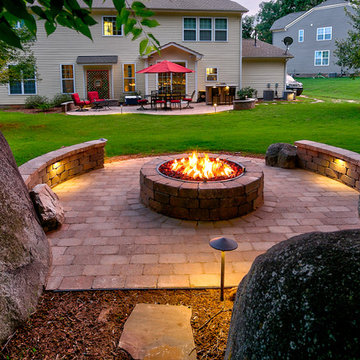
Bruce Saunders, Connectivity Group, LLC
Design ideas for a large country backyard patio in Charlotte with a fire feature and concrete pavers.
Design ideas for a large country backyard patio in Charlotte with a fire feature and concrete pavers.
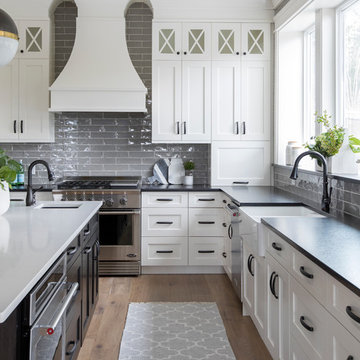
Country u-shaped eat-in kitchen in Other with a farmhouse sink, shaker cabinets, white cabinets, solid surface benchtops, grey splashback, brick splashback, stainless steel appliances, light hardwood floors, with island and brown floor.
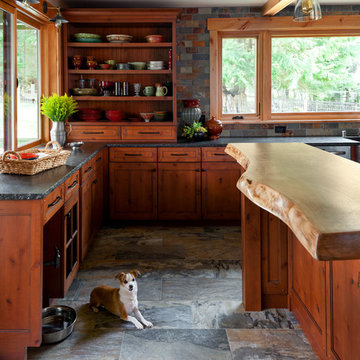
Photography: Christian J Anderson.
Contractor & Finish Carpenter: Poli Dmitruks of PDP Perfection LLC.
Inspiration for a mid-sized country l-shaped separate kitchen in Seattle with a farmhouse sink, shaker cabinets, medium wood cabinets, granite benchtops, grey splashback, slate splashback, stainless steel appliances, porcelain floors, with island and grey floor.
Inspiration for a mid-sized country l-shaped separate kitchen in Seattle with a farmhouse sink, shaker cabinets, medium wood cabinets, granite benchtops, grey splashback, slate splashback, stainless steel appliances, porcelain floors, with island and grey floor.
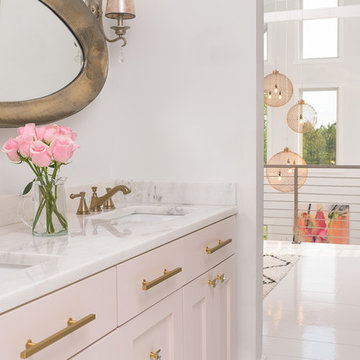
Customizing a homes design details is the best way to introduce the personality and style of the home owner!
This beautiful blush master ensuite has many custom details such as the custom blending of the cabinetry color, wood flooring, and orb light fixtures all designed by Dawn herself!
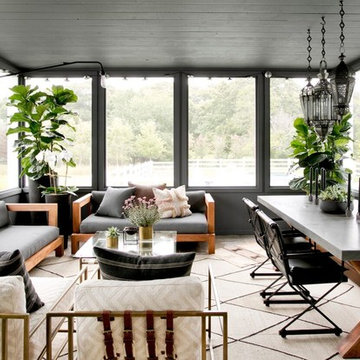
Rikki Snyder
Photo of a large country sunroom in New York with a standard ceiling and beige floor.
Photo of a large country sunroom in New York with a standard ceiling and beige floor.
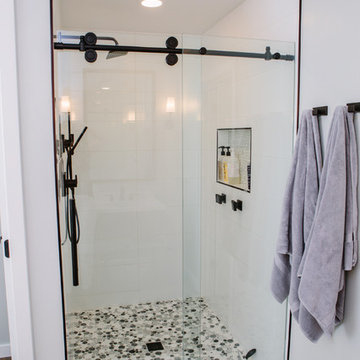
This master bathroom renovation transforms a builder-grade standard into a personalized retreat for our lovely Stapleton clients. Recognizing a need for change, our clients called on us to help develop a space that would capture their aesthetic loves and foster relaxation. Our design focused on establishing an airy and grounded feel by pairing various shades of white, natural wood, and dynamic textures. We replaced the existing ceramic floor tile with wood-look porcelain tile for a warm and inviting look throughout the space. We then paired this with a reclaimed apothecary vanity from Restoration Hardware. This vanity is coupled with a bright Caesarstone countertop and warm bronze faucets from Delta to create a strikingly handsome balance. The vanity mirrors are custom-sized and trimmed with a coordinating bronze frame. Elegant wall sconces dance between the dark vanity mirrors and bright white full height mirrors flanking the bathtub. The tub itself is an oversized freestanding bathtub paired with a tall bronze tub filler. We've created a feature wall with Tile Bar's Billowy Clouds ceramic tile floor to ceiling behind the tub. The wave-like movement of the tiles offers a dramatic texture in a pure white field. We removed the existing shower and extended its depth to create a large new shower. The walls are tiled with a large format high gloss white tile. The shower floor is tiled with marble circles in varying sizes that offer a playful aesthetic in an otherwise minimalist space. We love this pure, airy retreat and are thrilled that our clients get to enjoy it for many years to come!
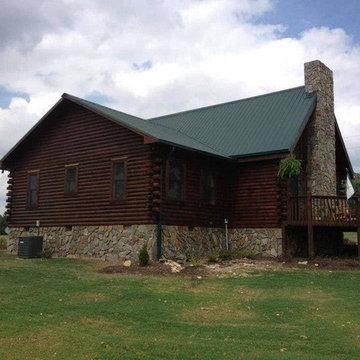
Mid-sized country one-storey brown house exterior in Charlotte with wood siding, a gable roof and a metal roof.
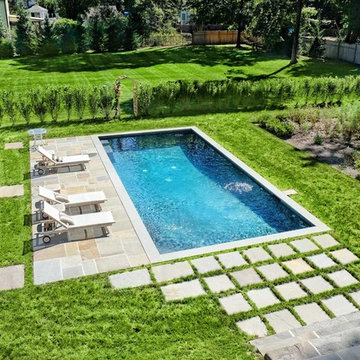
Photo of a mid-sized country backyard rectangular lap pool in Bridgeport with tile.
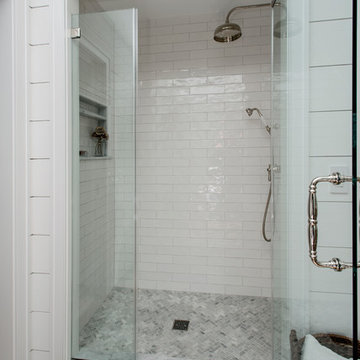
Hub Willson Photography
Large country master bathroom in Philadelphia with furniture-like cabinets, a freestanding tub, white tile, white walls, brown floor, light wood cabinets, an alcove shower, a one-piece toilet, ceramic floors, an undermount sink, engineered quartz benchtops and a hinged shower door.
Large country master bathroom in Philadelphia with furniture-like cabinets, a freestanding tub, white tile, white walls, brown floor, light wood cabinets, an alcove shower, a one-piece toilet, ceramic floors, an undermount sink, engineered quartz benchtops and a hinged shower door.
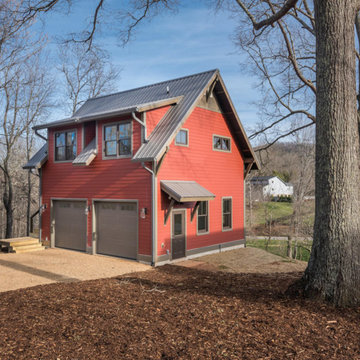
Perfectly settled in the shade of three majestic oak trees, this timeless homestead evokes a deep sense of belonging to the land. The Wilson Architects farmhouse design riffs on the agrarian history of the region while employing contemporary green technologies and methods. Honoring centuries-old artisan traditions and the rich local talent carrying those traditions today, the home is adorned with intricate handmade details including custom site-harvested millwork, forged iron hardware, and inventive stone masonry. Welcome family and guests comfortably in the detached garage apartment. Enjoy long range views of these ancient mountains with ample space, inside and out.
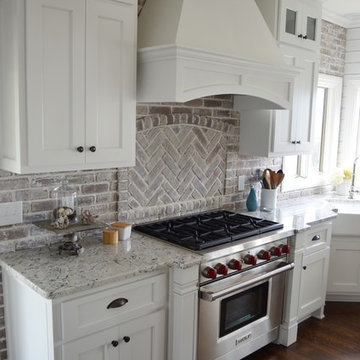
Door Style: 3" Shaker w/ inside bead
Finish: Warm White (Perimeter), Foothills w/ Van Dyke glaze and distressing (Island & Pantry)
Hardware: Jeffery Alexander Lyon (pulls) & Breman (Knobs) DBAC
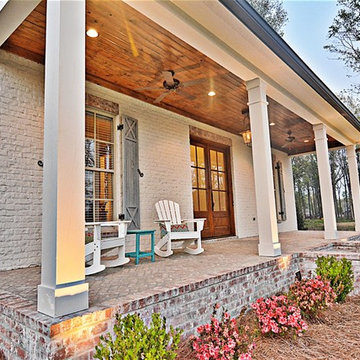
Photo of a mid-sized country front yard verandah in Jackson with brick pavers and a roof extension.
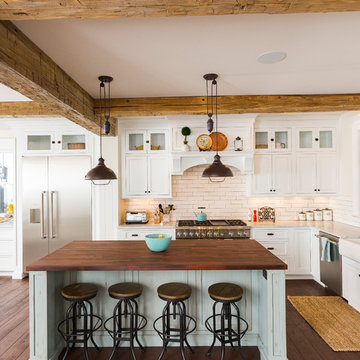
RVP Photography
Photo of a large country l-shaped eat-in kitchen in Cincinnati with white cabinets, white splashback, stainless steel appliances, dark hardwood floors, with island, brown floor, a farmhouse sink, marble benchtops, porcelain splashback and shaker cabinets.
Photo of a large country l-shaped eat-in kitchen in Cincinnati with white cabinets, white splashback, stainless steel appliances, dark hardwood floors, with island, brown floor, a farmhouse sink, marble benchtops, porcelain splashback and shaker cabinets.
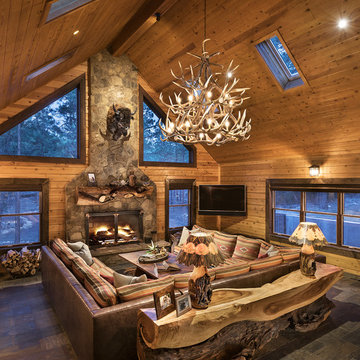
All Cedar Log Cabin the beautiful pines of AZ
Photos by Mark Boisclair
Design ideas for a large country open concept living room in Phoenix with slate floors, a standard fireplace, a stone fireplace surround, brown walls, a wall-mounted tv and grey floor.
Design ideas for a large country open concept living room in Phoenix with slate floors, a standard fireplace, a stone fireplace surround, brown walls, a wall-mounted tv and grey floor.
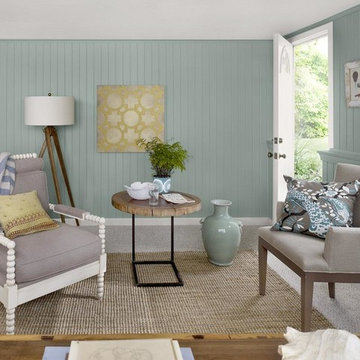
A cozy sitting room with 2017's trending colors of dusky blue, mineral grey and taupe. Complete with soft, warm loop-pile carpet and accented with an area fug. Flooring available at Finstad's Carpet One. * All styles and colors may not be available.
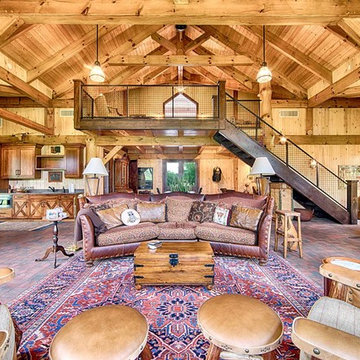
Large country two-storey beige exterior in Orlando with wood siding and a gable roof.
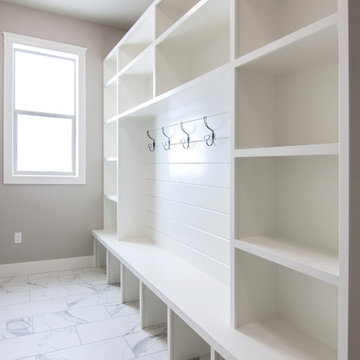
Becky Pospical
Mid-sized country mudroom in Seattle with grey walls, ceramic floors, a dark wood front door and white floor.
Mid-sized country mudroom in Seattle with grey walls, ceramic floors, a dark wood front door and white floor.
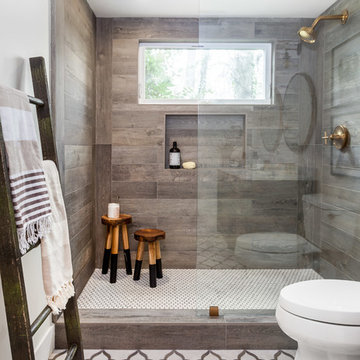
Kat Alves-Photography
Design ideas for a small country bathroom in Sacramento with black cabinets, an open shower, a one-piece toilet, multi-coloured tile, stone tile, white walls, marble floors, an undermount sink and marble benchtops.
Design ideas for a small country bathroom in Sacramento with black cabinets, an open shower, a one-piece toilet, multi-coloured tile, stone tile, white walls, marble floors, an undermount sink and marble benchtops.
111,709 Country Home Design Photos
15


















