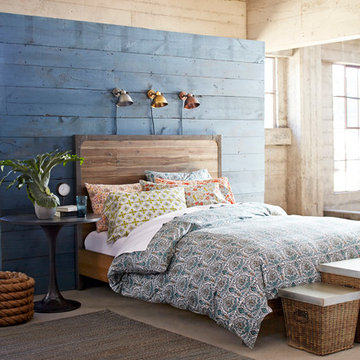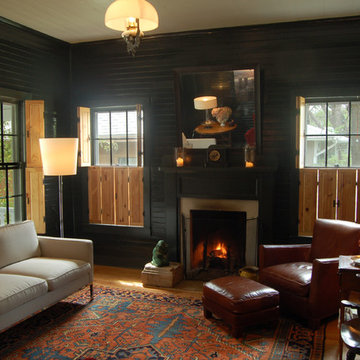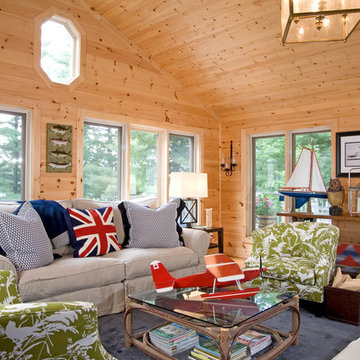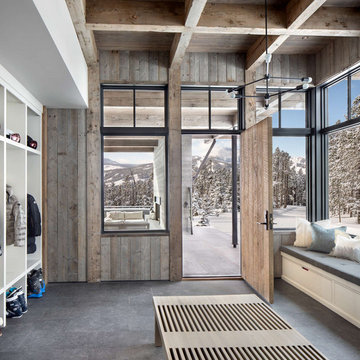Stained Wood Walls 1,200 Country Home Design Photos
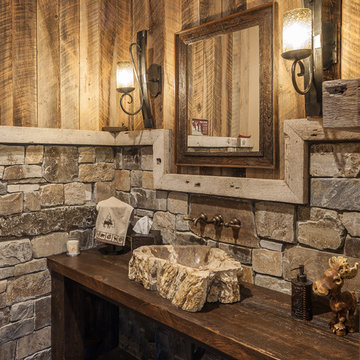
Inspiration for a country powder room in Other with dark wood cabinets, brown walls, a vessel sink, wood benchtops, brown floor and brown benchtops.
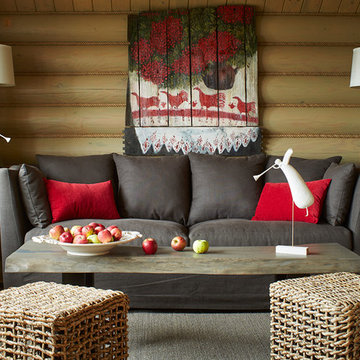
фото Константин Дубовец
This is an example of a country formal enclosed living room in Moscow with beige walls, medium hardwood floors and beige floor.
This is an example of a country formal enclosed living room in Moscow with beige walls, medium hardwood floors and beige floor.
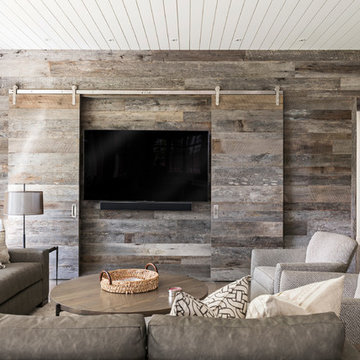
The lower level of this modern farmhouse features a large game room that connects out to the screen porch, pool terrace and fire pit beyond. One end of the space is a large lounge area for watching TV and the other end has a built-in wet bar and accordion windows that open up to the screen porch. The TV is concealed by barn doors with salvaged barn wood on a shiplap wall.
Photography by Todd Crawford
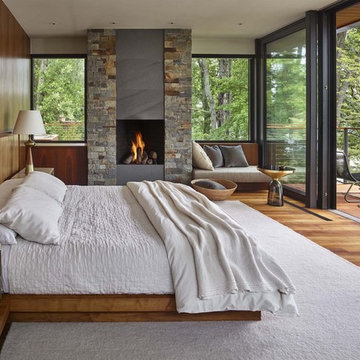
This is an example of a country master bedroom in DC Metro with medium hardwood floors and a standard fireplace.
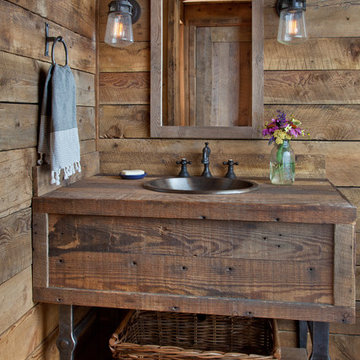
Design ideas for a country powder room in Other with furniture-like cabinets, medium wood cabinets, a drop-in sink, wood benchtops and brown benchtops.
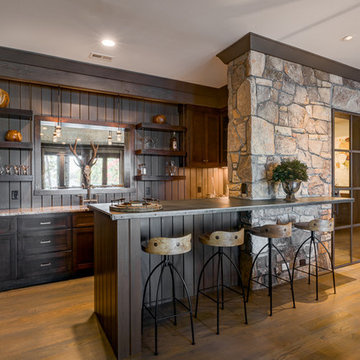
Photo of a country seated home bar in Other with open cabinets, dark wood cabinets and medium hardwood floors.
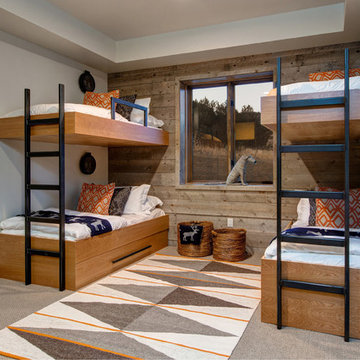
This is an example of a country gender-neutral kids' bedroom in Salt Lake City with white walls and carpet.
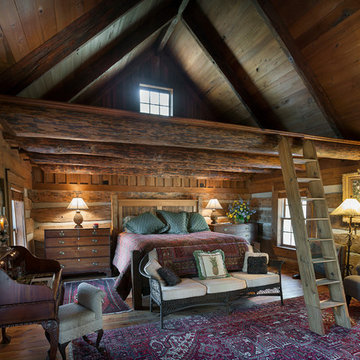
Design ideas for a large country master bedroom in Charleston with medium hardwood floors and no fireplace.
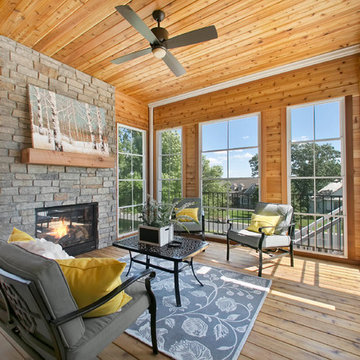
Gorgeous porch with views of Lake Minnewashta! - Creek Hill Custom Homes MN
Photo of a large country sunroom in Minneapolis.
Photo of a large country sunroom in Minneapolis.
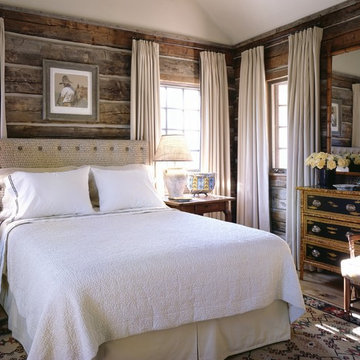
Architect: JLF & Associates / Peter Vitale Photography
Country bedroom in Other with brown walls.
Country bedroom in Other with brown walls.
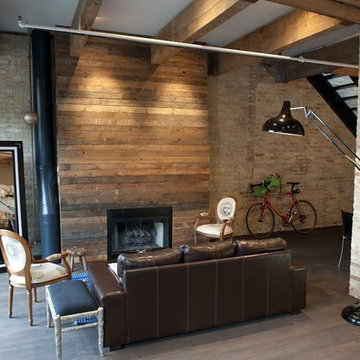
After years of ignoring its original warehouse aesthetic, due to a developer’s ‘apartmentizing’ of the building, this 2,400 square foot, two-story loft has been rehabilitated to show off its industrial roots. Layers of paint and drywall have been removed revealing the original timber beams and masonry walls while accommodating two bedrooms, master suite, and a lofty, open living space at the ground floor. We wanted to avoid the lifeless feeling usually associated with industrial lofts by giving the space a warm but rustic aesthetic that we think best represented the original loft building.

Living Room furniture is centered around stone fireplace. Hidden reading nook provides additional storage and seating.
Design ideas for a large country open concept living room in Seattle with dark hardwood floors, a standard fireplace, a stone fireplace surround, no tv and brown floor.
Design ideas for a large country open concept living room in Seattle with dark hardwood floors, a standard fireplace, a stone fireplace surround, no tv and brown floor.
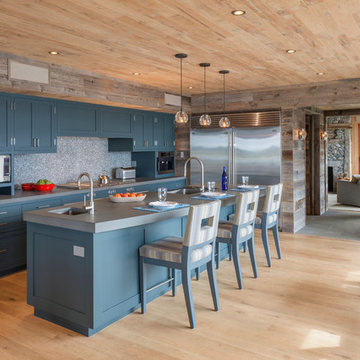
Inspiration for a mid-sized country single-wall eat-in kitchen in Boston with an undermount sink, shaker cabinets, blue cabinets, multi-coloured splashback, mosaic tile splashback, stainless steel appliances, light hardwood floors, with island, brown floor and grey benchtop.
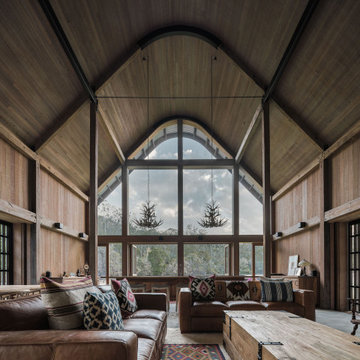
This residence was designed to be a rural weekend getaway for a city couple and their children. The idea of ‘The Barn’ was embraced, as the building was intended to be an escape for the family to go and enjoy their horses. The ground floor plan has the ability to completely open up and engage with the sprawling lawn and grounds of the property. This also enables cross ventilation, and the ability of the family’s young children and their friends to run in and out of the building as they please. Cathedral-like ceilings and windows open up to frame views to the paddocks and bushland below.
As a weekend getaway and when other families come to stay, the bunkroom upstairs is generous enough for multiple children. The rooms upstairs also have skylights to watch the clouds go past during the day, and the stars by night. Australian hardwood has been used extensively both internally and externally, to reference the rural setting.
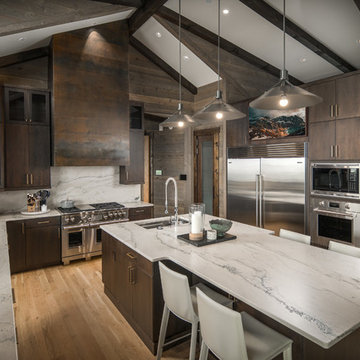
Inspiration for a country kitchen in Charlotte with an undermount sink, flat-panel cabinets, dark wood cabinets, multi-coloured splashback, stone slab splashback, stainless steel appliances, light hardwood floors, with island, beige floor and multi-coloured benchtop.
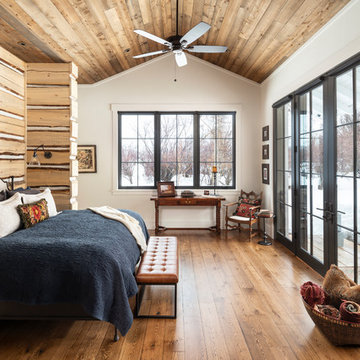
barn, cabin, country home, custom home, double doors, modern farmhouse, mountain home, natural materials, natural wood
This is an example of a country bedroom in Salt Lake City with white walls, medium hardwood floors and brown floor.
This is an example of a country bedroom in Salt Lake City with white walls, medium hardwood floors and brown floor.
Stained Wood Walls 1,200 Country Home Design Photos
2



















