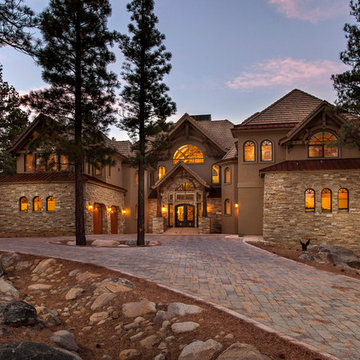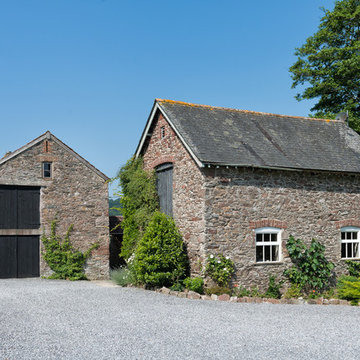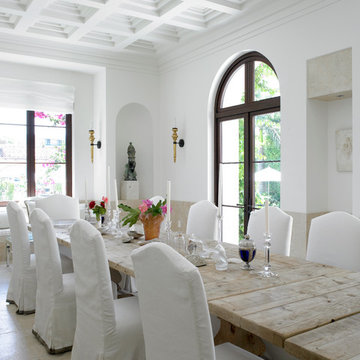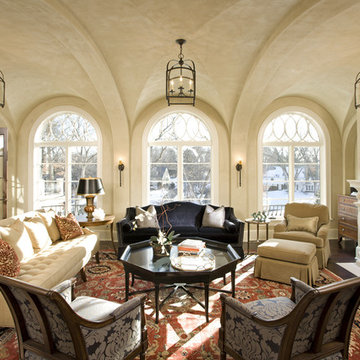267 Country Home Design Photos
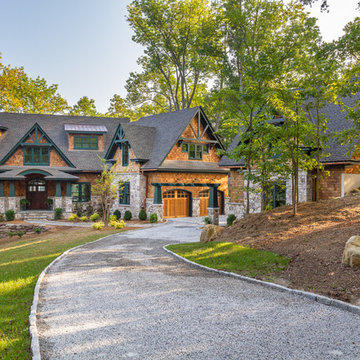
Immaculate Lake Norman, North Carolina home built by Passarelli Custom Homes. Tons of details and superb craftsmanship put into this waterfront home. All images by Nedoff Fotography
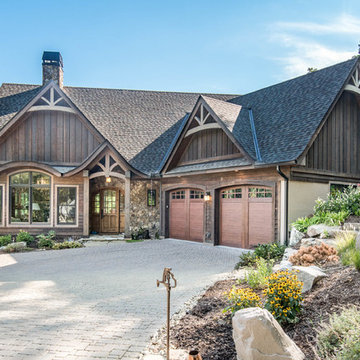
Design ideas for a large country two-storey brown house exterior in Other with mixed siding, a gable roof and a shingle roof.
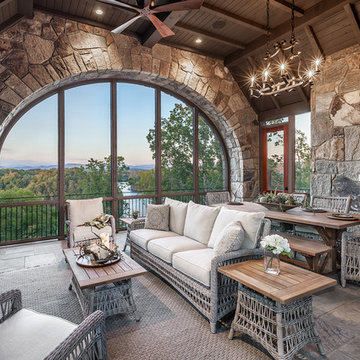
This charming European-inspired home juxtaposes old-world architecture with more contemporary details. The exterior is primarily comprised of granite stonework with limestone accents. The stair turret provides circulation throughout all three levels of the home, and custom iron windows afford expansive lake and mountain views. The interior features custom iron windows, plaster walls, reclaimed heart pine timbers, quartersawn oak floors and reclaimed oak millwork.
Find the right local pro for your project
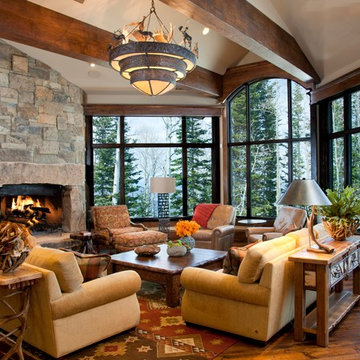
Stunning views and a warm fire make this great room the perfect place to gather with friends and family all year long.
Country open concept living room in Salt Lake City with dark hardwood floors, a corner fireplace, a stone fireplace surround, beige walls and exposed beam.
Country open concept living room in Salt Lake City with dark hardwood floors, a corner fireplace, a stone fireplace surround, beige walls and exposed beam.
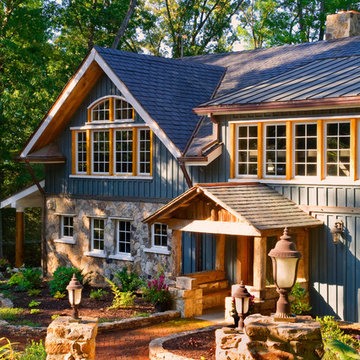
Tony Giammarino
This is an example of a large country two-storey green house exterior in Richmond with mixed siding, a mixed roof and a gable roof.
This is an example of a large country two-storey green house exterior in Richmond with mixed siding, a mixed roof and a gable roof.
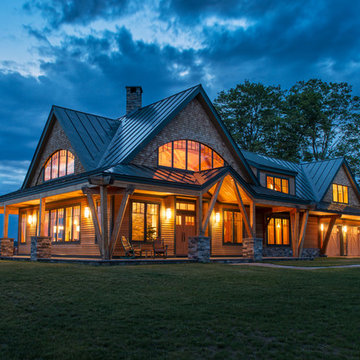
Featured in the August 2014 edition of Timber Home Living Magazine & Winner of the NH American Institute of Architects People's Choice Award for 2013! The timber frame can be easily seen at night in this beautiful home in Vermont. Architectural design by Bonin Architects & Associates. Photography by John W. Hession. www.boninarchitects.com
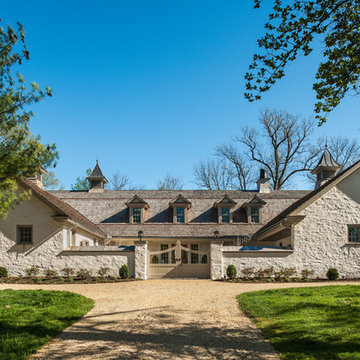
Photographer: Tom Crane
Photo of a country two-storey exterior in Philadelphia.
Photo of a country two-storey exterior in Philadelphia.
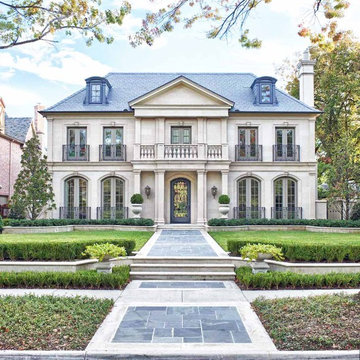
This classically designed French Manor house brings the timeless style of Paris to Texas. The roof is natural slate. The elevation is Cast Stone. The sidewalk is Leuters Limestone inset with Pennsylvania Bluestone.
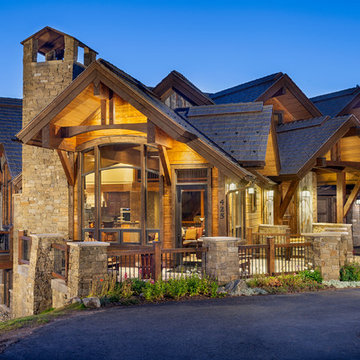
PInnacle Mountain Homes
Photo of a country exterior in Denver with wood siding and a gable roof.
Photo of a country exterior in Denver with wood siding and a gable roof.
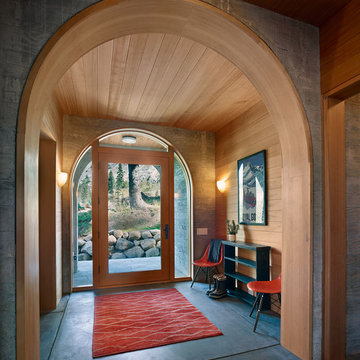
Bruce Damonte
This is an example of a country entryway in San Francisco with a single front door, a glass front door and grey floor.
This is an example of a country entryway in San Francisco with a single front door, a glass front door and grey floor.
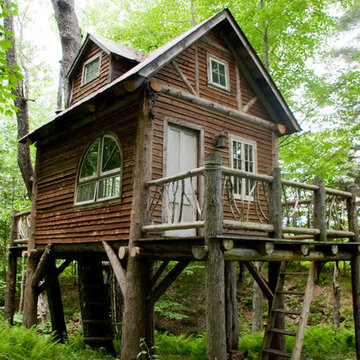
Design ideas for a small country two-storey brown exterior in Burlington with wood siding and a gable roof.
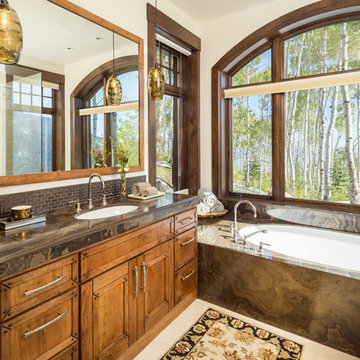
Inspiration for a mid-sized country master bathroom in Salt Lake City with medium wood cabinets, an undermount tub, beige walls, an undermount sink, beige floor, brown benchtops, recessed-panel cabinets and granite benchtops.
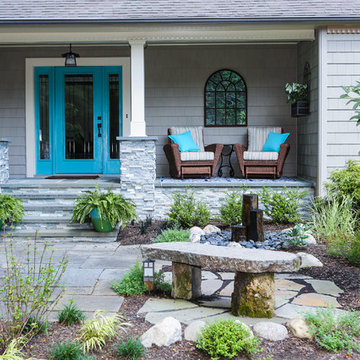
The complementary colors of a natural stone wall, bluestone caps and a bluestone pathway with welcoming sitting area give this home a unique look.
Design ideas for a mid-sized country entryway in New York with a single front door, a blue front door, grey walls and slate floors.
Design ideas for a mid-sized country entryway in New York with a single front door, a blue front door, grey walls and slate floors.
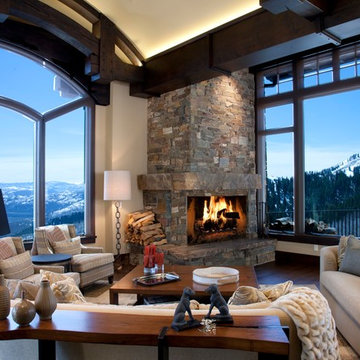
Paula Berg Design Associates | Photo by Ed Gohlich Photography, Inc
Photo of a country living room in Salt Lake City with beige walls, dark hardwood floors, a standard fireplace and a stone fireplace surround.
Photo of a country living room in Salt Lake City with beige walls, dark hardwood floors, a standard fireplace and a stone fireplace surround.
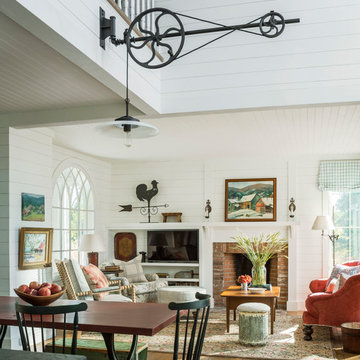
Country open concept living room in Burlington with white walls, medium hardwood floors, a standard fireplace, a brick fireplace surround, a wall-mounted tv and brown floor.
267 Country Home Design Photos
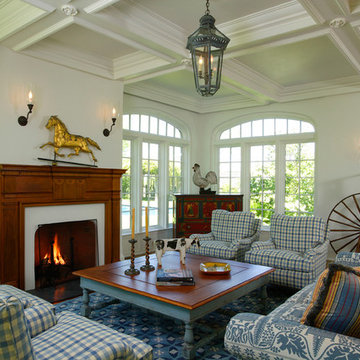
Matt Wargo Photography
Photo of a country living room in Philadelphia with a standard fireplace and white walls.
Photo of a country living room in Philadelphia with a standard fireplace and white walls.
1



















