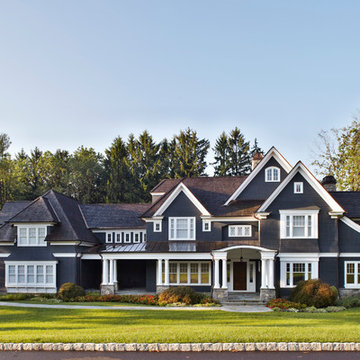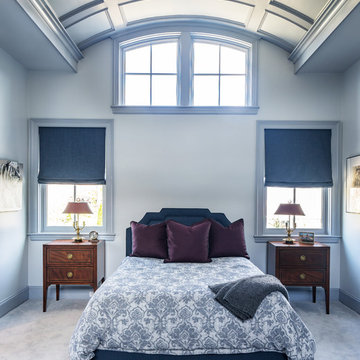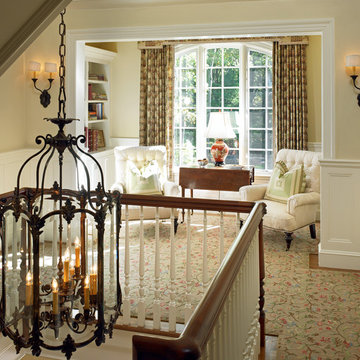1,827 Traditional Home Design Photos
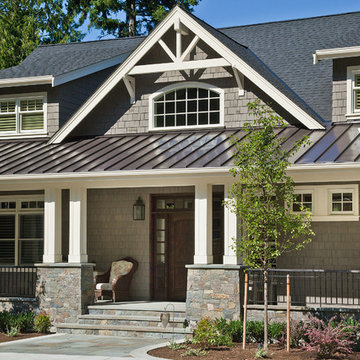
This is an example of a traditional two-storey grey exterior in Seattle with wood siding, a gable roof and a mixed roof.
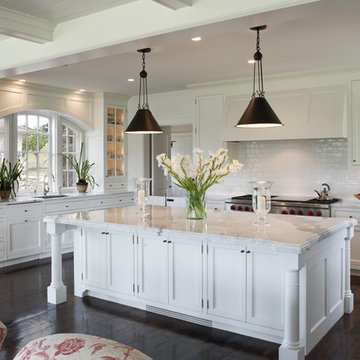
Photographer: Tom Crane
Design ideas for a traditional l-shaped open plan kitchen in Philadelphia with recessed-panel cabinets, white cabinets, white splashback, marble benchtops, an undermount sink, subway tile splashback, stainless steel appliances and dark hardwood floors.
Design ideas for a traditional l-shaped open plan kitchen in Philadelphia with recessed-panel cabinets, white cabinets, white splashback, marble benchtops, an undermount sink, subway tile splashback, stainless steel appliances and dark hardwood floors.
Find the right local pro for your project
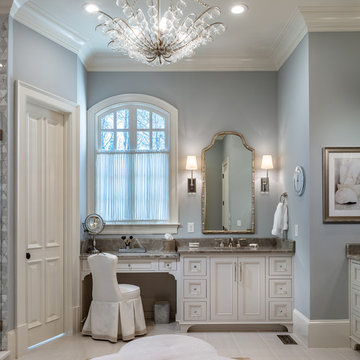
This stunning master bath remodel is a place of peace and solitude from the soft muted hues of white, gray and blue to the luxurious deep soaking tub and shower area with a combination of multiple shower heads and body jets. The frameless glass shower enclosure furthers the open feel of the room, and showcases the shower’s glittering mosaic marble and polished nickel fixtures.
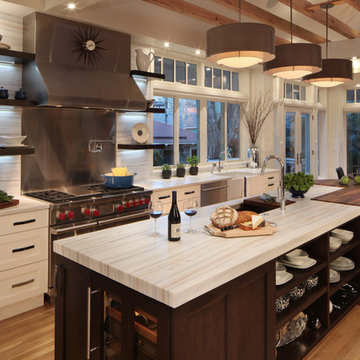
This shot clearly shows the vaulted ceilings and massive windows that dominate this kitchen space. These architectural accents mixed with the finishes and appliances culminate in a magnificent kitchen that is warm and inviting for all who experience it. The Zebrino marble island and backsplash are clearly shown and the LED under-lighting helps to accentuate the beautiful veining throughout the backsplash. This kitchen has since won two awards through NKBA and ASID competitions, and is the crowning jewel of our clients home.
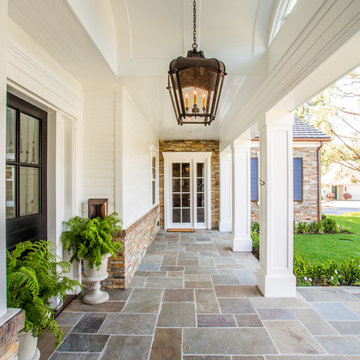
Legacy Custom Homes, Inc
Toblesky-Green Architects
Kelly Nutt Designs
This is an example of a mid-sized traditional front yard verandah in Orange County with a roof extension and natural stone pavers.
This is an example of a mid-sized traditional front yard verandah in Orange County with a roof extension and natural stone pavers.
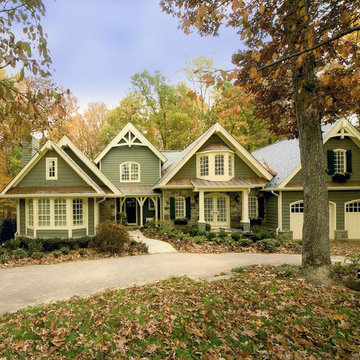
Greg Hadley Photography
Large traditional two-storey green house exterior in DC Metro with wood siding, a gable roof and a shingle roof.
Large traditional two-storey green house exterior in DC Metro with wood siding, a gable roof and a shingle roof.
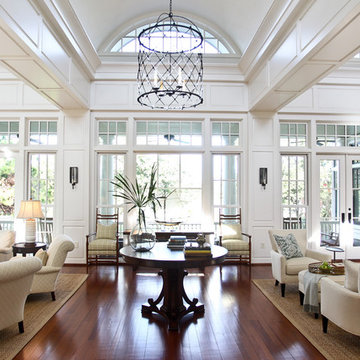
The large living room was divided into several areas: game table, reading area, center table and main sitting/TV area. All white/neutral upholstery is tempered with the use of textures and wood. A custom game table has cup holder pull-outs to keep the card playing surface free of clutter. The bookshelves boast a collection of found items, family photos and books. The center table was sized to sit below the lantern and to be large enough to fill the space but small enough to not interfere with navigating the room.
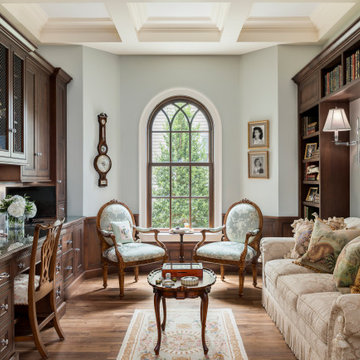
Traditional home office in New York with grey walls, dark hardwood floors, a built-in desk and brown floor.
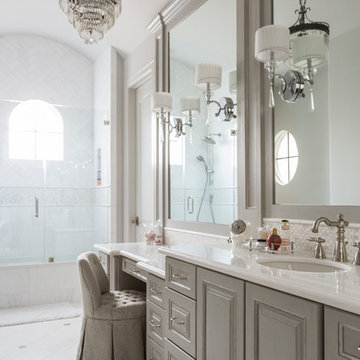
Inspiration for a traditional master bathroom in Houston with raised-panel cabinets, grey cabinets, an undermount sink, white floor, a hinged shower door and white benchtops.
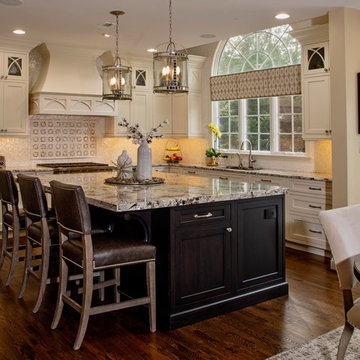
This is an example of a traditional l-shaped kitchen in Philadelphia with an undermount sink, shaker cabinets, beige cabinets, beige splashback, mosaic tile splashback, stainless steel appliances, dark hardwood floors, with island, brown floor and grey benchtop.
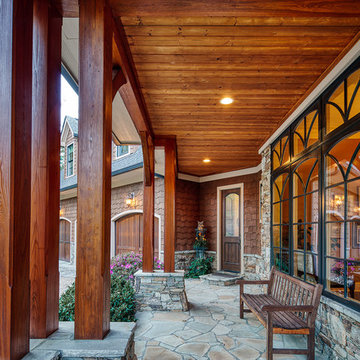
Inspiration for a traditional front yard verandah in Other with natural stone pavers and a roof extension.
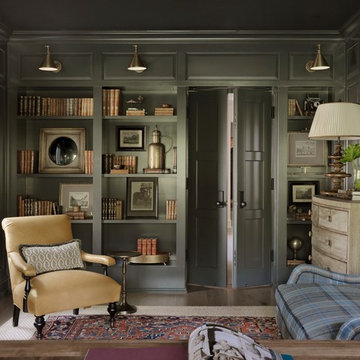
Alise O'Brien
Traditional home office in St Louis with a library, grey walls, no fireplace and brown floor.
Traditional home office in St Louis with a library, grey walls, no fireplace and brown floor.
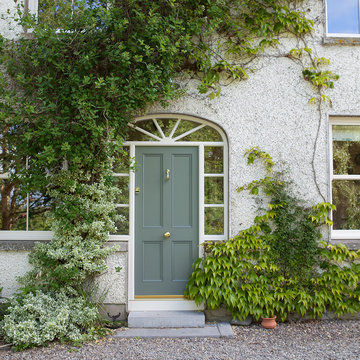
Photo of a traditional front door in Other with a single front door and a green front door.
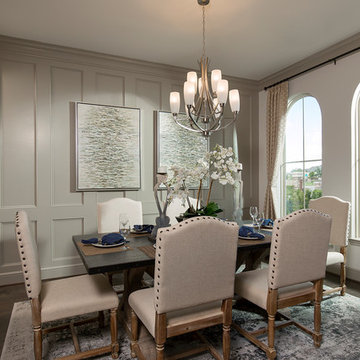
Traditional separate dining room in Houston with beige walls, dark hardwood floors and no fireplace.

This is an example of a large traditional two-storey blue house exterior in Other with wood siding, a gable roof and a shingle roof.
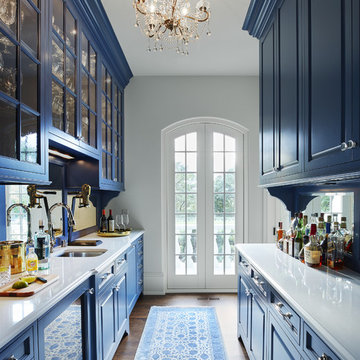
Corey Gaffer
Photo of a traditional galley wet bar in Minneapolis with an undermount sink, raised-panel cabinets, blue cabinets, dark hardwood floors and brown floor.
Photo of a traditional galley wet bar in Minneapolis with an undermount sink, raised-panel cabinets, blue cabinets, dark hardwood floors and brown floor.
1,827 Traditional Home Design Photos
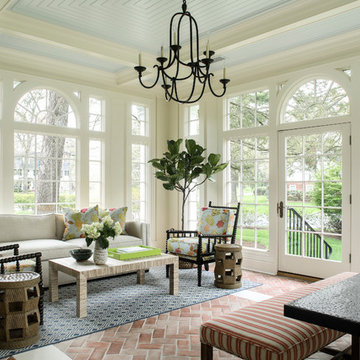
This is an example of an expansive traditional sunroom in New York with terra-cotta floors, multi-coloured floor and a standard ceiling.
1



















