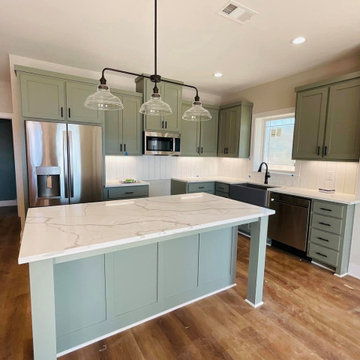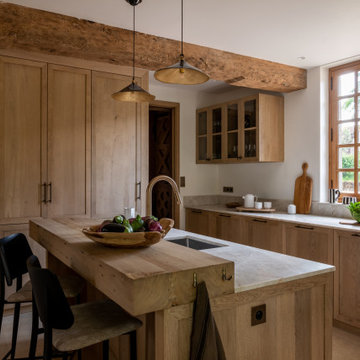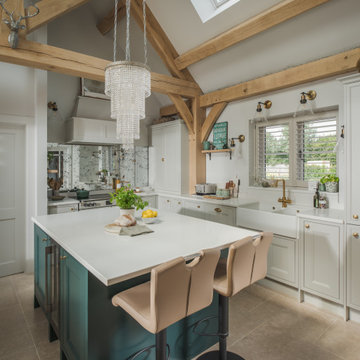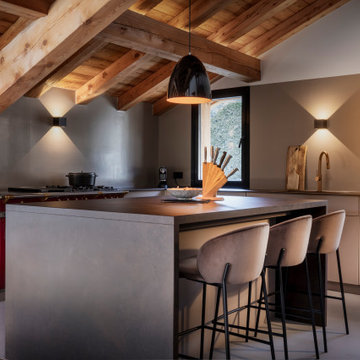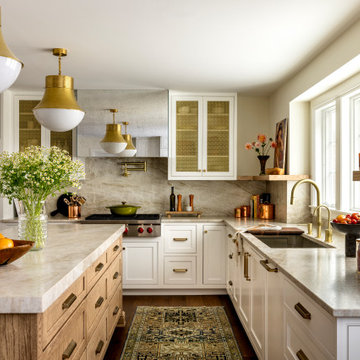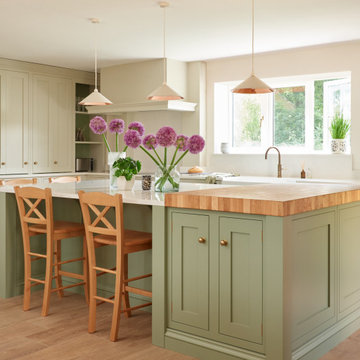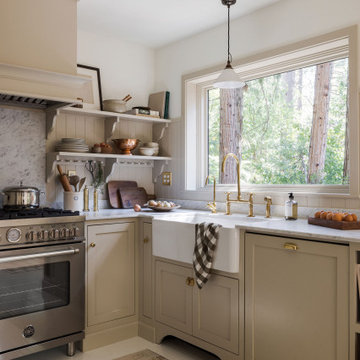Country Kitchen Design Ideas
Refine by:
Budget
Sort by:Popular Today
101 - 120 of 232,979 photos

The combination of white painted cabinets, the richly-hued reclaimed cherry island and the stainless countertops and appliances all combine to give this kitchen a modern but warm farmhouse feeling.

Design ideas for a country u-shaped kitchen pantry in Buckinghamshire with flat-panel cabinets, green cabinets, dark hardwood floors, brown floor and white benchtop.

Cuisine style campagne chic un peu British
Mid-sized country l-shaped open plan kitchen in Paris with a farmhouse sink, glass-front cabinets, blue cabinets, wood benchtops, white splashback, ceramic splashback, stainless steel appliances, light hardwood floors, no island, brown floor and brown benchtop.
Mid-sized country l-shaped open plan kitchen in Paris with a farmhouse sink, glass-front cabinets, blue cabinets, wood benchtops, white splashback, ceramic splashback, stainless steel appliances, light hardwood floors, no island, brown floor and brown benchtop.
Find the right local pro for your project
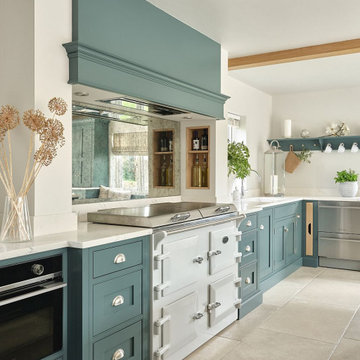
In our latest Kitchen ‘stories’ series, we share the journey behind the transformation of this
Somerset farmhouse.
This was a complete renovation project in the true sense of the word, involving both the vision of the owner and one of David Salisbury’s most experienced designers. The period property had an existing kitchen which was simply too small and clearly not suitable for a busy family, with a fondness for entertaining.
The masterstroke was the decision to relocate the kitchen to what was the former living room and open up the property with a glazed extension, instantly adding in light-bathed space and creating the all-important connection to the garden.
The idea to position the kitchen in a new, purpose-built space provided the opportunity to start with a blank canvas: a kitchen designer’s dream!
Planning the new kitchen without the constraints of services, such as existing electrics and plumbing, meant we could set about creating a space that was truly tailored to our client.
First of all this meant really understanding the home owner and listening to how this busy family lived their lives at home – very socially was the answer!
With a substantial new space to work with, we designed a large island to form the centrepiece of the new kitchen, along with an informal entertaining space with comfy bar stools.
Having considered a number of different cooking options, our client chose an Everhot range cooker, having visited our showroom in Chelsea to see the existing display and get a better understanding of their reputation for energy efficiency and contemporary cooking functionality. The soft grey tone of the Everhot (Dove Grey) not only acted as a strong focal point, but a warming source of heat for the family (and dog!) to snuggle around.
The striking choice of paint finish, ‘Drammen’ from David Salisbury’s unique palette, accentuates the quality of the joinery and is the perfect pairing with our solid oak carcasses – we could look at this eye-catching combination all day!
The mix of busy family and social life meant choice of refrigeration was important to get right. The French door fridge freezer from Fisher & Paykel not only maximised storage, it also included a built-in ice maker, a must-have for hosting informal drinks or a weekend night in. Plenty of flexible space for larder essentials was provided by the bespoke pantry cupboard, situated alongside the fridge, with bottle and spice racks and even a cold shelf in matching quartz.
Introducing a bench seat under the window allowed a seamless continuation of the kitchen cabinetry and another great space to bring family and guests together, when cooking and entertaining. Safe to say, it’s now the favourite space for Orla (the family’s dog) to take in the views of the garden!
Whilst last, but by no means least, the final feature of the kitchen, was a bespoke media unit with bi-fold doors to conceal the TV, which doubled up as a drinks cabinet with integrated wine cooler.
Designed from scratch, the new kitchen for this Somerset farmhouse is a combination of timeless design and modern luxury. Being able to cook for and entertain family and guests, in the same space at the same time, meant the final design was perfectly done!

Inspiration for a mid-sized country galley kitchen in Wiltshire with an undermount sink, flat-panel cabinets, dark wood cabinets, stainless steel appliances, with island, grey floor and grey benchtop.

Design ideas for an expansive country separate kitchen in Sydney with shaker cabinets, stainless steel appliances, blue cabinets, blue splashback, timber splashback, painted wood floors, marble benchtops, brown floor and beige benchtop.

Dramatic and moody never looked so good, or so inviting. Beautiful shiplap detailing on the wood hood and the kitchen island create a sleek modern farmhouse vibe in the decidedly modern kitchen. An entire wall of tall cabinets conceals a large refrigerator in plain sight and a walk-in pantry for amazing storage.
Two beautiful counter-sitting larder cabinets flank each side of the cooking area creating an abundant amount of specialized storage. An extra sink and open shelving in the beverage area makes for easy clean-ups after cocktails for two or an entire dinner party.
The warm contrast of paint and stain finishes makes this cozy kitchen a space that will be the focal point of many happy gatherings. The two-tone cabinets feature Dura Supreme Cabinetry’s Carson Panel door style is a dark green “Rock Bottom” paint contrasted with the “Hazelnut” stained finish on Cherry.
Design by Danee Bohn of Studio M Kitchen & Bath, Plymouth, Minnesota.
Request a FREE Dura Supreme Brochure Packet:
https://www.durasupreme.com/request-brochures/
Find a Dura Supreme Showroom near you today:
https://www.durasupreme.com/request-brochures
Want to become a Dura Supreme Dealer? Go to:
https://www.durasupreme.com/become-a-cabinet-dealer-request-form/

Kitchen remodel featuring plaster custom range alcove with white oak island.
This is an example of a country l-shaped kitchen in Los Angeles with a farmhouse sink, shaker cabinets, white cabinets, white splashback, black appliances, medium hardwood floors, with island, brown floor and grey benchtop.
This is an example of a country l-shaped kitchen in Los Angeles with a farmhouse sink, shaker cabinets, white cabinets, white splashback, black appliances, medium hardwood floors, with island, brown floor and grey benchtop.

A beautiful barn conversion that underwent a major renovation to be completed with a bespoke handmade kitchen. What we have here is our Classic In-Frame Shaker filling up one wall where the exposed beams are in prime position. This is where the storage is mainly and the sink area with some cooking appliances. The island is very large in size, an L-shape with plenty of storage, worktop space, a seating area, open shelves and a drinks area. A very multi-functional hub of the home perfect for all the family.
We hand-painted the cabinets in F&B Down Pipe & F&B Shaded White for a stunning two-tone combination.
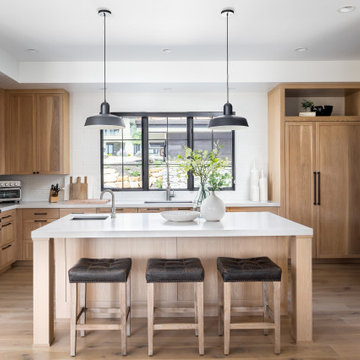
A gorgeous kitchen with neutral colors in this home located in Promontory, Park City, Utah. Built by Cameo Homes Inc.
Country kitchen in Salt Lake City.
Country kitchen in Salt Lake City.

Photo of a small country galley kitchen pantry in Denver with an undermount sink, shaker cabinets, light wood cabinets, quartz benchtops, stainless steel appliances, light hardwood floors, with island, brown floor and grey benchtop.

Designed by Catherine Neitzey of Reico Kitchen & Bath in Fredericksburg, VA in collaboration with Joe Cristifulli and Cristifulli Custom Homes, this kitchen remodeling project features a transitional modern cottage style inspired kitchen design with Merillat Masterpiece Cabinetry in the door style Martel in Maple with Painted Bonsai finish. The kitchen countertops are Emerstone Quartz Alabaster Gold with a Kohler Whitehaven sink.
“Being part of creating this warm, texture rich, open kitchen was such a pleasure. The artist homeowner had an amazing vision from the beginning to launch the design work,” said Cat.
“Starting with her watercolor thumbnails, we met repeatedly before the walls started coming out to set the floor plan. Working with a supportive general contractor, the space transformed from 1978 to a modern showplace with nods to craftsman cottage style.”
“The muted green tone is a great backdrop for the lake views the home offers. We settled on an island design, adding storage without taking wall space away. The homeowner took such care with each decision to pull off integration of fresh, clean, lined modern elements, mixed metals, reclaimed woods and antiques. The layered textures bringing warmth to the space is something I hope to take with me for future projects!”
In addition to the kitchen, the bathroom was remodeled as well. It includes a Merillat Classic vanity cabinet in the Glenrock door style with 5-piece drawer front in the Boardwalk finish and a Virginia Marble cultured marble wave bowl vanity top in the color Bright White.
Photos courtesy of Tim Snyder Photography.
Country Kitchen Design Ideas

Design ideas for a small country l-shaped open plan kitchen in Philadelphia with medium hardwood floors, no island and exposed beam.
6
