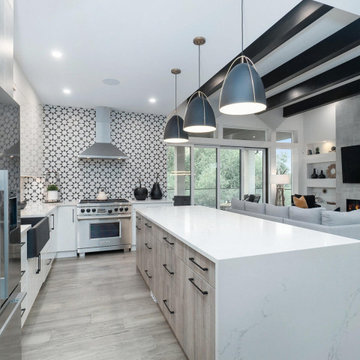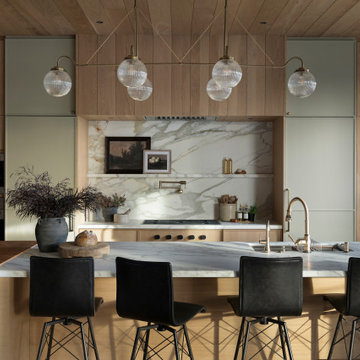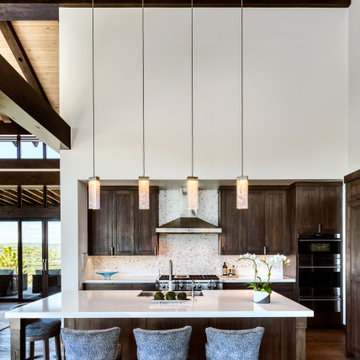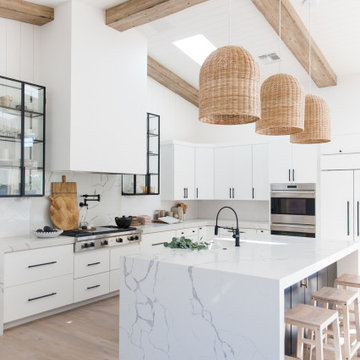Country Kitchen Design Ideas
Refine by:
Budget
Sort by:Popular Today
41 - 60 of 232,953 photos
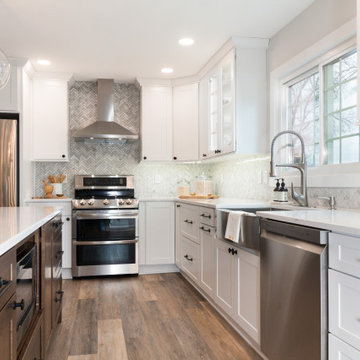
Design ideas for a large country l-shaped separate kitchen in Other with an undermount sink, flat-panel cabinets, dark wood cabinets, quartz benchtops, multi-coloured splashback, stainless steel appliances, with island, multi-coloured floor and white benchtop.
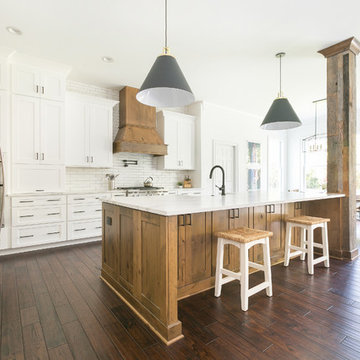
Photography by Patrick Brickman
This is an example of an expansive country open plan kitchen in Charleston with a farmhouse sink, shaker cabinets, white cabinets, quartz benchtops, white splashback, brick splashback, stainless steel appliances, with island and white benchtop.
This is an example of an expansive country open plan kitchen in Charleston with a farmhouse sink, shaker cabinets, white cabinets, quartz benchtops, white splashback, brick splashback, stainless steel appliances, with island and white benchtop.
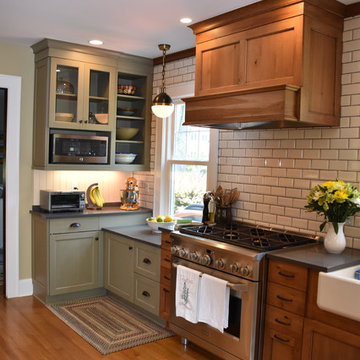
BKC of Westfield
Small country single-wall separate kitchen in New York with a farmhouse sink, shaker cabinets, medium wood cabinets, quartz benchtops, white splashback, subway tile splashback, stainless steel appliances, light hardwood floors, grey benchtop, with island and brown floor.
Small country single-wall separate kitchen in New York with a farmhouse sink, shaker cabinets, medium wood cabinets, quartz benchtops, white splashback, subway tile splashback, stainless steel appliances, light hardwood floors, grey benchtop, with island and brown floor.
Find the right local pro for your project
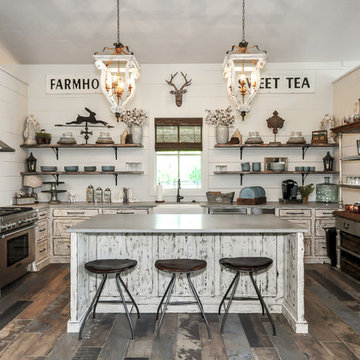
Inspiration for a country kitchen in Atlanta with a farmhouse sink, recessed-panel cabinets, distressed cabinets, white splashback, stainless steel appliances, with island, grey benchtop and multi-coloured floor.
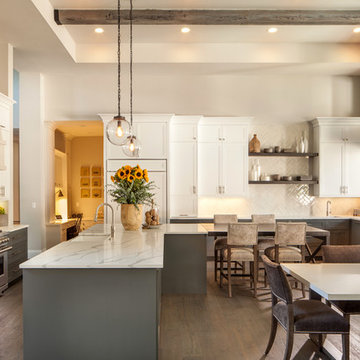
The spacious modern farmhouse kitchen boasts a blend of timeless and modern materials from the dramatically veined quartz countertops to the custom hand-made herringbone patterned tile. Open shelving and cubbies provide an opportunity to display accessories and dishes and the slate grey cabinet bases ground the space while the creamy white upper cabinets feel light as air.
For more photos of this project visit our website: https://wendyobrienid.com.
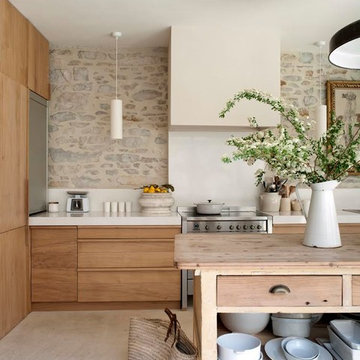
This is an example of a large country galley separate kitchen in Montpellier with with island and light wood cabinets.
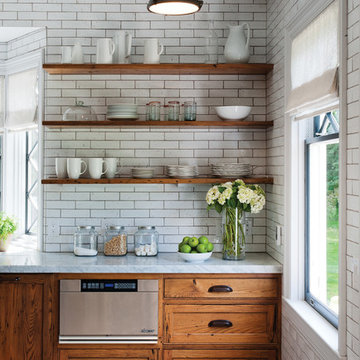
Everyday dishes are displayed on three understated shelves, also crafted from Reclaimed Chestnut.
Photo Credit: Crown Point Cabinetry
This is an example of a country kitchen in Burlington with recessed-panel cabinets, medium wood cabinets, granite benchtops, white splashback, subway tile splashback and stainless steel appliances.
This is an example of a country kitchen in Burlington with recessed-panel cabinets, medium wood cabinets, granite benchtops, white splashback, subway tile splashback and stainless steel appliances.
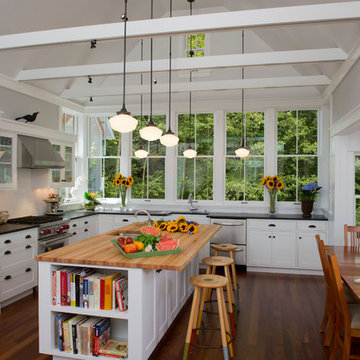
The Back Bay House is comprised of two main structures, a nocturnal wing and a daytime wing, joined by a glass gallery space. The daytime wing maintains an informal living arrangement that includes the dining space placed in an intimate alcove, a large country kitchen and relaxing seating area which opens to a classic covered porch and on to the water’s edge. The nocturnal wing houses three bedrooms. The master at the water side enjoys views and sounds of the wildlife and the shore while the two subordinate bedrooms soak in views of the garden and neighboring meadow.
To bookend the scale and mass of the house, a whimsical tower was included to the nocturnal wing. The tower accommodates flex space for a bunk room, office or studio space. Materials and detailing of this house are based on a classic cottage vernacular language found in these sorts of buildings constructed in pre-war north america and harken back to a simpler time and scale. Eastern white cedar shingles, white painted trim and moulding collectively add a layer of texture and richness not found in today’s lexicon of detail. The house is 1,628 sf plus a 228 sf tower and a detached, two car garage which employs massing, detail and scale to allow the main house to read as dominant but not overbearing.
Designed by BC&J Architecture.
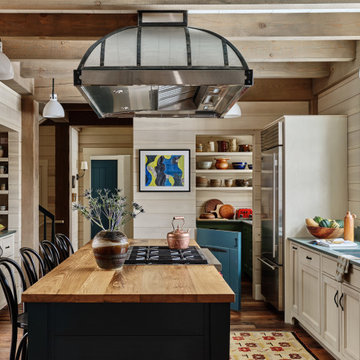
The kitchen features a pantry with a unique Dutch half door to secure pets. A custom metal vent hood over the gas range adds an industrial element to the farmhouse style.

This is an example of a large country eat-in kitchen in Other with a farmhouse sink, light hardwood floors, with island, grey benchtop and exposed beam.
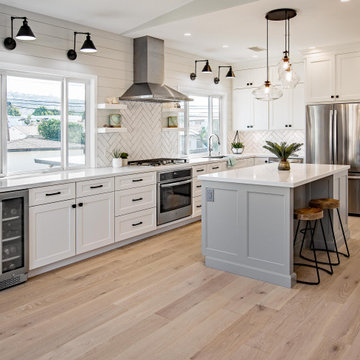
Inspiration for a country l-shaped kitchen in Orange County with an undermount sink, shaker cabinets, white cabinets, white splashback, stainless steel appliances, medium hardwood floors, with island, brown floor and white benchtop.
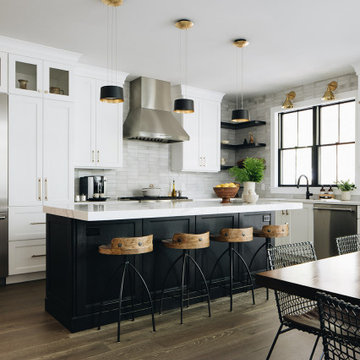
Custom Kitchen feature white cabinets with a black stained 8ft island. Hand made Pratt and Larson tile is used for the backsplash.
Large country kitchen in Grand Rapids.
Large country kitchen in Grand Rapids.
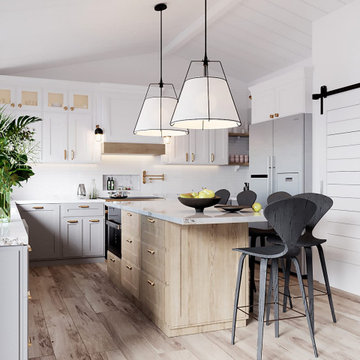
This is an example of a mid-sized country u-shaped open plan kitchen in San Francisco with light hardwood floors, with island, brown floor, a farmhouse sink, stainless steel appliances and white splashback.
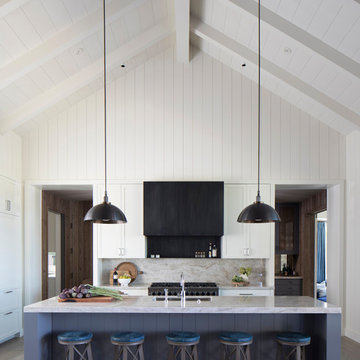
Design ideas for a country u-shaped kitchen in San Francisco with an undermount sink, shaker cabinets, white cabinets, stainless steel appliances, dark hardwood floors, with island, brown floor, grey benchtop, vaulted, grey splashback and stone slab splashback.
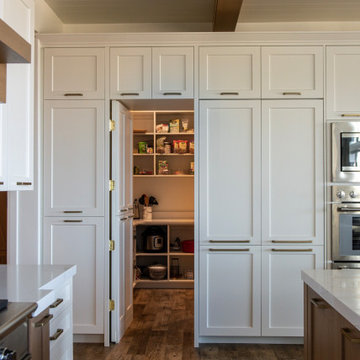
Builder - Innovate Construction (Brady Roundy)
Photography - Jared Medley
Inspiration for a large country eat-in kitchen in Salt Lake City with white cabinets and with island.
Inspiration for a large country eat-in kitchen in Salt Lake City with white cabinets and with island.
Country Kitchen Design Ideas
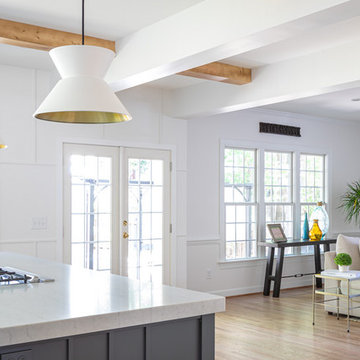
By removing the wall between the kitchen and living area, the family now has a open concept to gather and interact with guests. The double functioning doors lead to the clients existing patio allowing easy access to their outdoor entertaining space.
3
