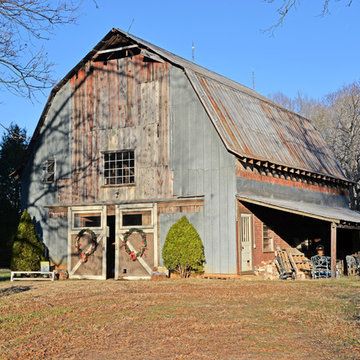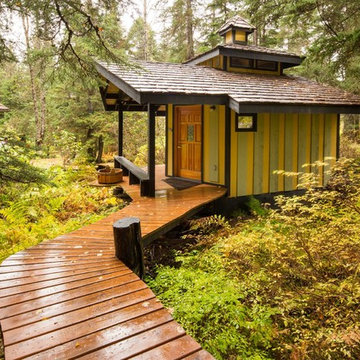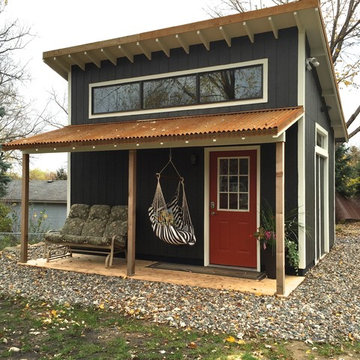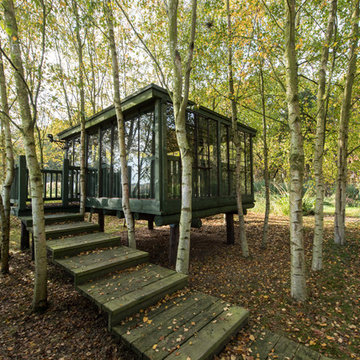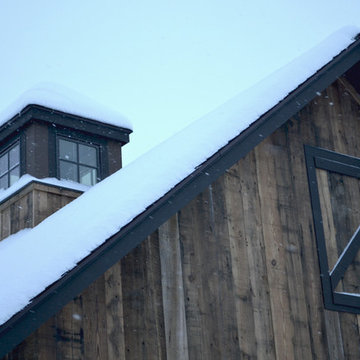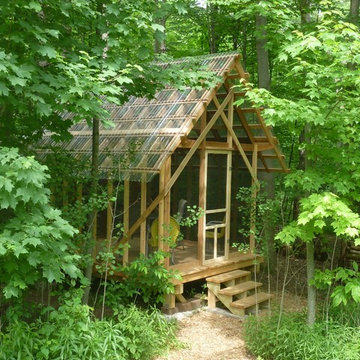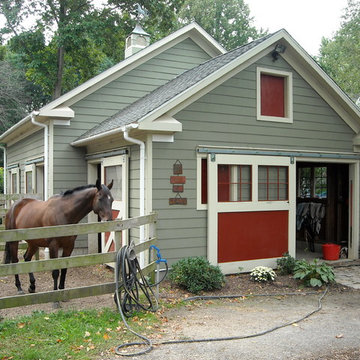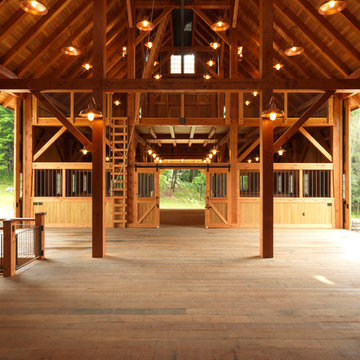Country Shed and Granny Flat Design Ideas
Refine by:
Budget
Sort by:Popular Today
41 - 60 of 5,539 photos
Item 1 of 2
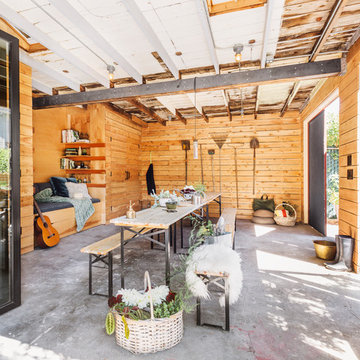
Budget friendly cedar fence boards were used in the interior space. Since the space is unheated - the cedar boards fair well in the moderate climate of Seattle.
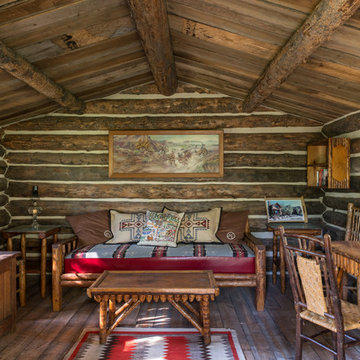
Peter Zimmerman Architects // Peace Design // Audrey Hall Photography
This is an example of a country granny flat in Other.
This is an example of a country granny flat in Other.
Find the right local pro for your project
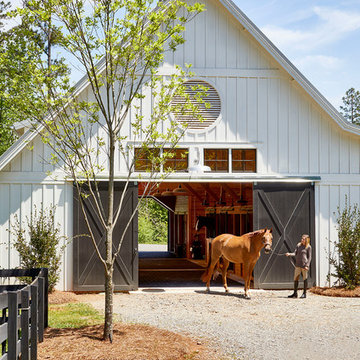
Lauren Rubenstein Photography
Design ideas for an expansive country detached shed and granny flat in Atlanta.
Design ideas for an expansive country detached shed and granny flat in Atlanta.
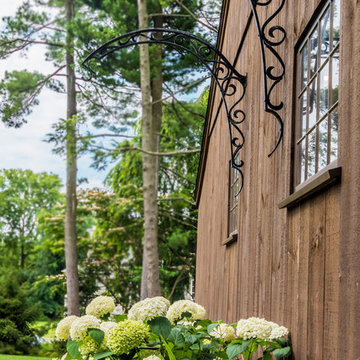
A wide open lawn provided the perfect setting for a beautiful backyard barn. The home owners, who are avid gardeners, wanted an indoor workshop and space to store supplies - and they didn’t want it to be an eyesore. During the contemplation phase, they came across a few barns designed by a company called Country Carpenters and fell in love with the charm and character of the structures. Since they had worked with us in the past, we were automatically the builder of choice!
Country Carpenters sent us the drawings and supplies, right down to the pre-cut lengths of lumber, and our carpenters put all the pieces together. In order to accommodate township rules and regulations regarding water run-off, we performed the necessary calculations and adjustments to ensure the final structure was built 6 feet shorter than indicated by the original plans.
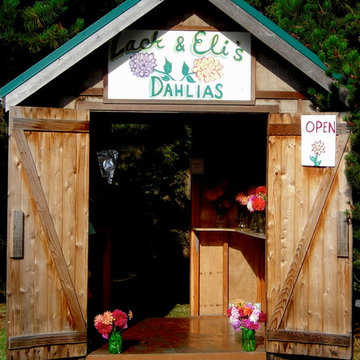
roadside dahlia cut flowers stand | Lore Patterson
Small country detached garden shed in Seattle.
Small country detached garden shed in Seattle.
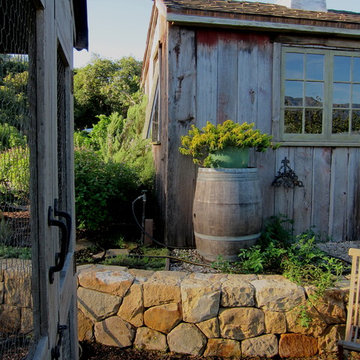
Design Consultant Jeff Doubét is the author of Creating Spanish Style Homes: Before & After – Techniques – Designs – Insights. The 240 page “Design Consultation in a Book” is now available. Please visit SantaBarbaraHomeDesigner.com for more info.
Jeff Doubét specializes in Santa Barbara style home and landscape designs. To learn more info about the variety of custom design services I offer, please visit SantaBarbaraHomeDesigner.com
Jeff Doubét is the Founder of Santa Barbara Home Design - a design studio based in Santa Barbara, California USA.
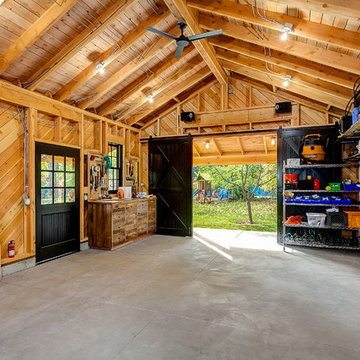
Photo by Doug Peterson Photography
This is an example of a large country garden shed in Boise.
This is an example of a large country garden shed in Boise.
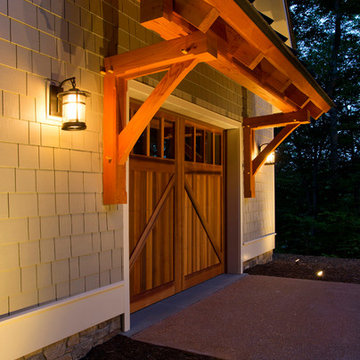
The design of this home was driven by the owners’ desire for a three-bedroom waterfront home that showcased the spectacular views and park-like setting. As nature lovers, they wanted their home to be organic, minimize any environmental impact on the sensitive site and embrace nature.
This unique home is sited on a high ridge with a 45° slope to the water on the right and a deep ravine on the left. The five-acre site is completely wooded and tree preservation was a major emphasis. Very few trees were removed and special care was taken to protect the trees and environment throughout the project. To further minimize disturbance, grades were not changed and the home was designed to take full advantage of the site’s natural topography. Oak from the home site was re-purposed for the mantle, powder room counter and select furniture.
The visually powerful twin pavilions were born from the need for level ground and parking on an otherwise challenging site. Fill dirt excavated from the main home provided the foundation. All structures are anchored with a natural stone base and exterior materials include timber framing, fir ceilings, shingle siding, a partial metal roof and corten steel walls. Stone, wood, metal and glass transition the exterior to the interior and large wood windows flood the home with light and showcase the setting. Interior finishes include reclaimed heart pine floors, Douglas fir trim, dry-stacked stone, rustic cherry cabinets and soapstone counters.
Exterior spaces include a timber-framed porch, stone patio with fire pit and commanding views of the Occoquan reservoir. A second porch overlooks the ravine and a breezeway connects the garage to the home.
Numerous energy-saving features have been incorporated, including LED lighting, on-demand gas water heating and special insulation. Smart technology helps manage and control the entire house.
Greg Hadley Photography
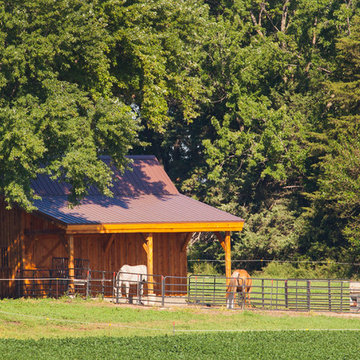
Sand Creek Post & Beam Traditional Wood Barns and Barn Homes
Learn more & request a free catalog: www.sandcreekpostandbeam.com
Design ideas for a country shed and granny flat in Other.
Design ideas for a country shed and granny flat in Other.
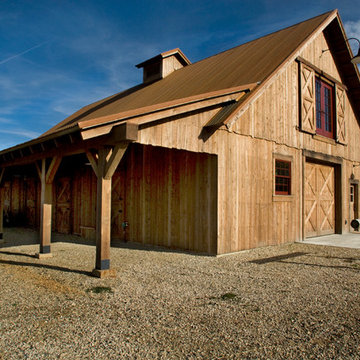
Architect: Prairie Wind Architecture
Photographer: Lois Shelden
This is an example of a country detached barn in Other.
This is an example of a country detached barn in Other.
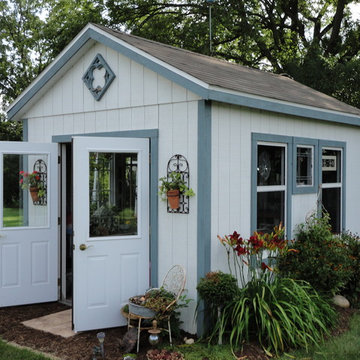
A quaint garden shed in the backyard provides this family with a place to store tools and plants.
Country garden shed in Milwaukee.
Country garden shed in Milwaukee.
Country Shed and Granny Flat Design Ideas
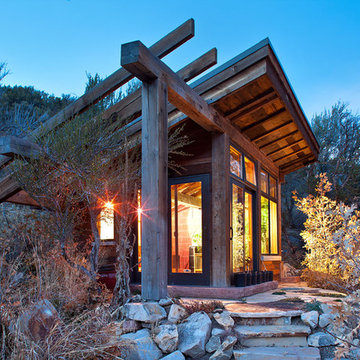
Designed by Jack Thomas Associates, PC - http://jackthomasaia.com. Photo by KuDa Photography.
3
