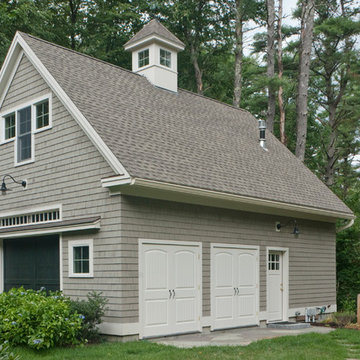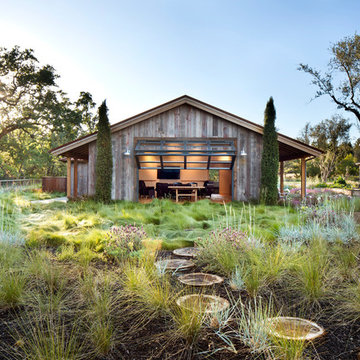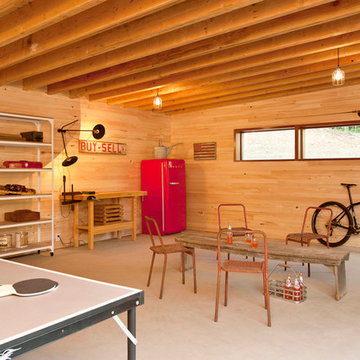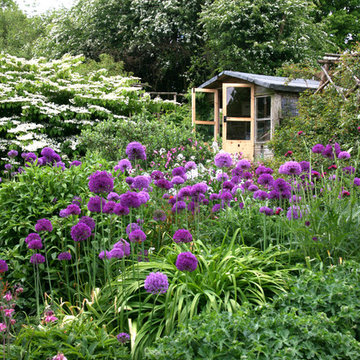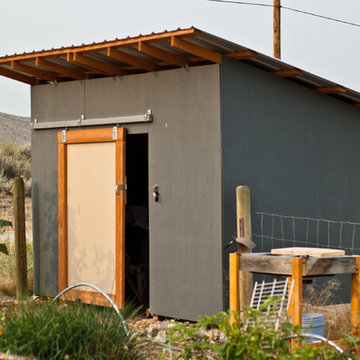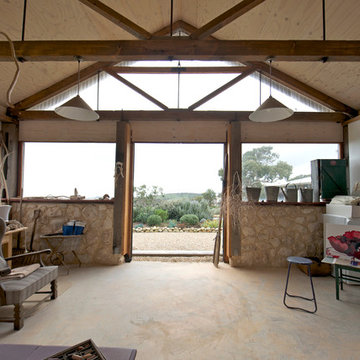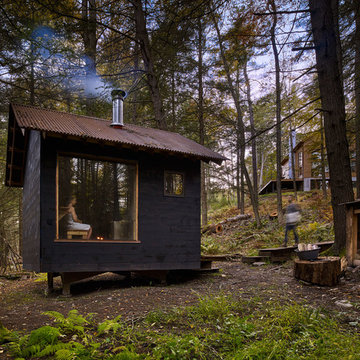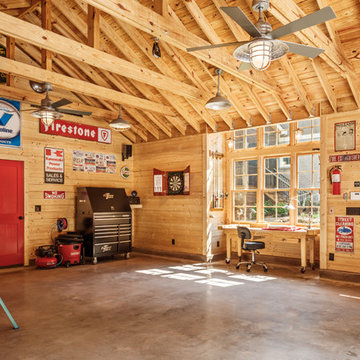Country Shed and Granny Flat Design Ideas
Refine by:
Budget
Sort by:Popular Today
141 - 160 of 5,542 photos
Item 1 of 2
Find the right local pro for your project
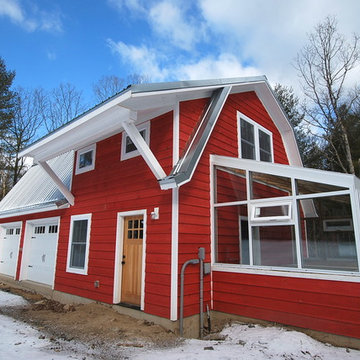
2 bay garage with greenhouse and storage loft.
Design ideas for a country shed and granny flat in New York.
Design ideas for a country shed and granny flat in New York.
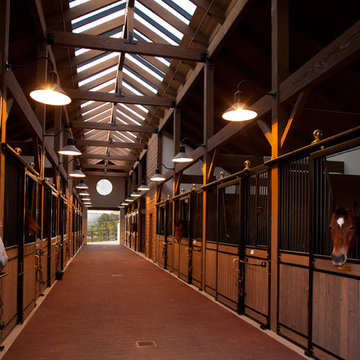
Nothing like the beautiful climate of Rancho Santa Fe to keep the horses happy! This was the ultimate equestrian project – a 16-stall custom barn with luxury clubhouse and living quarters. It was designed as a residence, but comes complete with 7 paddocks, riding arena, turnouts, hot walker and pond – nothing was left out in our collaboration with Blackburn Architects of Washington DC. This 15-acre compound also provides the owners a sunset-view party site, featuring a custom kitchen, outdoor pizza oven, and plenty of relaxation room for guests and ponies.
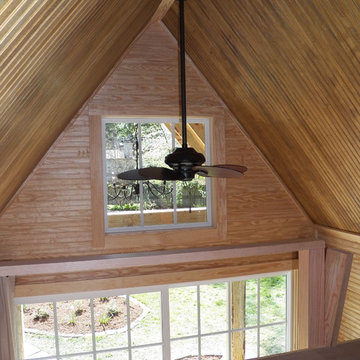
Virginia Tradition Builders LLC
Country detached garden shed in Richmond.
Country detached garden shed in Richmond.
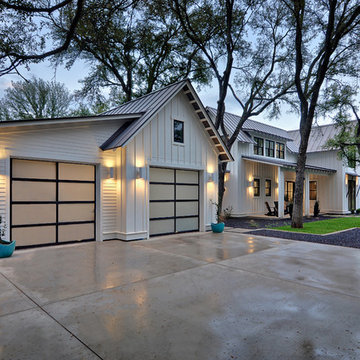
DRM Design Group provided Landscape Architecture services for a Local Austin, Texas residence. We worked closely with Redbud Custom Homes and Tim Brown Architecture to create a custom low maintenance- low water use contemporary landscape design. This Eco friendly design has a simple and crisp look with great contrasting colors that really accentuate the existing trees.
www.redbudaustin.com
www.timbrownarch.com
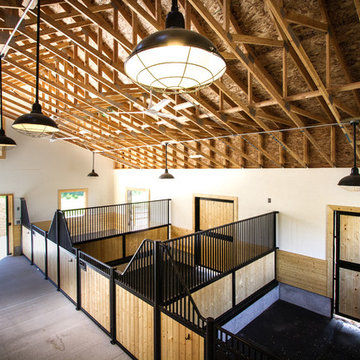
A new horse barn for a client in Eagle, Idaho. 3 stalls, a wash bay, tack room, and exterior corral. The owner also put in a nearby riding arena with geo-textile for her dressage work with her horses.
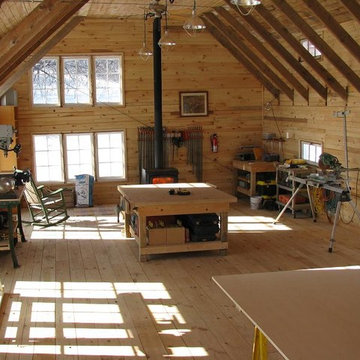
The barn was saved and given a new life as a workshop and community movie and dance hall.
This is an example of a country shed and granny flat in Burlington.
This is an example of a country shed and granny flat in Burlington.
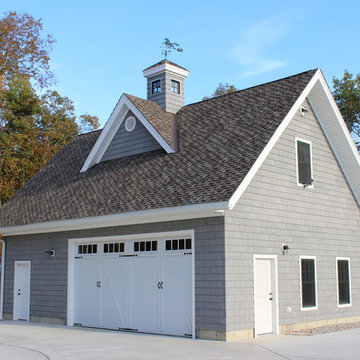
The H L Turner Group Inc------
http://rcmzeroenergy.com/ROSE-Cottage-Project/project-overview.html
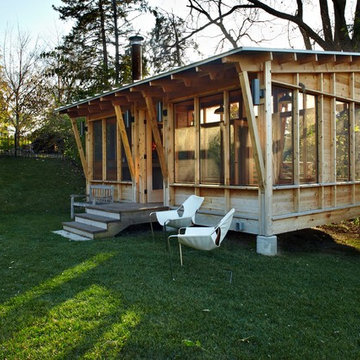
Project by Home Tailors Building & Remodeling + M.Valdes Architects
Photos by George Heinrich Photography
This is an example of a country granny flat in Minneapolis.
This is an example of a country granny flat in Minneapolis.
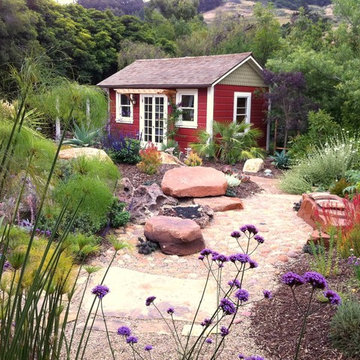
Peek through papyrus and verbena bonariensis at this natural stone fire ring and the Mediterranean planting that surrounds it. Bordered by oak-covered hillsides and a nearby stream, we worked to blend this landscape into its natural surroundings. Garden co-designed by Gabriel Frank and Nick Wilkinson of Grow Nursery in Cambria, CA.
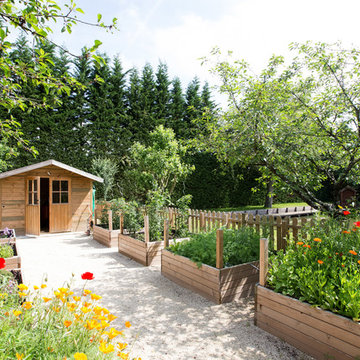
Beaucoup d’espace et un propriétaire n’ayant pas peur des grands projets : il n’en fallait pas plus pour voir naître cet aménagement original.
Tout part d’une retenue de terre alternant roches, murets de pierres sèches et traverses en chêne disposées en jeu d’orgue.
L’ensemble se pare d’une belle collection de vivaces et de sujets remarquables comme ce magnifique pin taillé en nuages.
De là, s’écoule tranquillement à travers le jardin une rivière ponctuée de galets et de quelques roches.
Elle croise sur son chemin un élégant potager constitué de carrés en hauteur et d’un chalet pour faciliter le travail du jardinier. Le tout est joliment ceinturé par une barrière en bois.
Crédit photo : @Benjamin Dubuis
Country Shed and Granny Flat Design Ideas
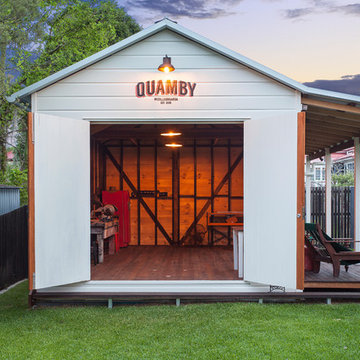
Real Property Photography
Design ideas for a mid-sized country detached studio in Brisbane.
Design ideas for a mid-sized country detached studio in Brisbane.
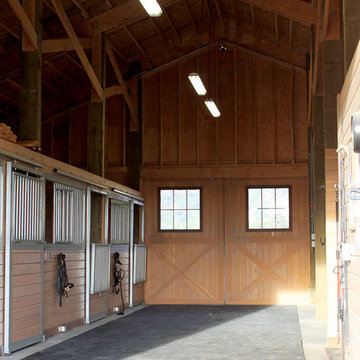
Tall ceilings and a large, open space allows for better ventilation and air circulation. This gable barn kit has a low profile roof, a high sidewall height to store trailers or farm equipment and a full-length shed roof for extra storage or turnouts for your horses.
Learn more about our pre-engineered barn, barndominium, garage and arena packages on our website: www.barnpros.com
8
