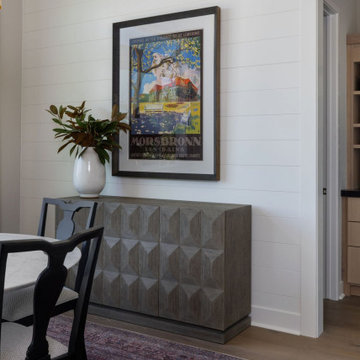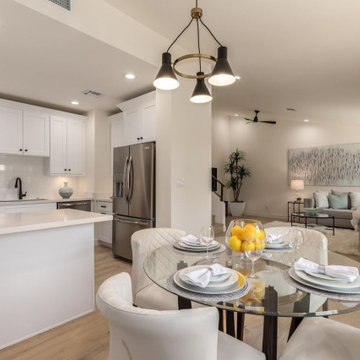Breakfast Nook Dining Room Design Ideas
Refine by:
Budget
Sort by:Popular Today
141 - 160 of 2,322 photos
Item 1 of 2

Residential house small Eating area interior design of guest room which is designed by an architectural design studio.Fully furnished dining tables with comfortable sofa chairs., stripped window curtains, painting ,shade pendant light, garden view looks relaxing.
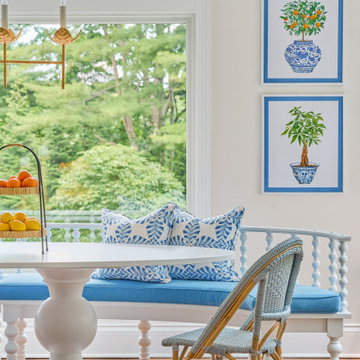
Inspiration for a beach style dining room in New York with beige walls and medium hardwood floors.
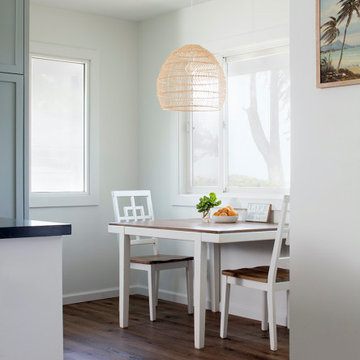
Inspiration for a small beach style dining room in Hawaii with white walls, vinyl floors and brown floor.
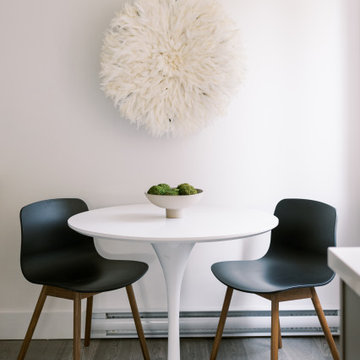
Photo of a small contemporary dining room in Toronto with beige walls, medium hardwood floors and grey floor.
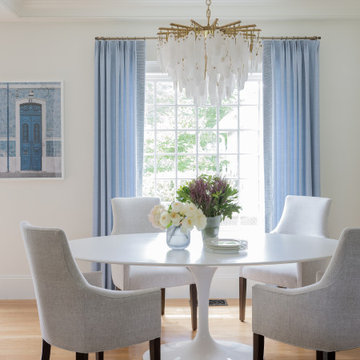
Photography by Michael J. Lee Photography
Inspiration for a mid-sized transitional dining room in Boston with white walls and medium hardwood floors.
Inspiration for a mid-sized transitional dining room in Boston with white walls and medium hardwood floors.
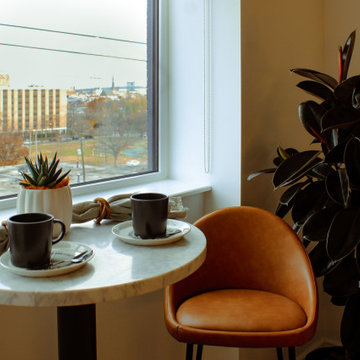
Katrina P. Griffin Interior Design
Photo of a small contemporary dining room in Philadelphia.
Photo of a small contemporary dining room in Philadelphia.
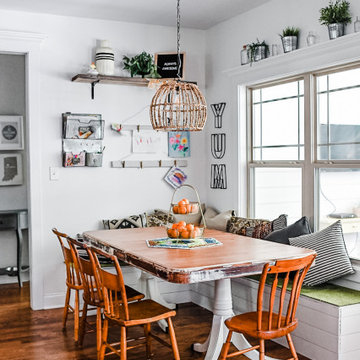
Shiplapped banquette seating, using vintage chairs and table.
Mid-sized eclectic dining room in Atlanta with white walls, medium hardwood floors and brown floor.
Mid-sized eclectic dining room in Atlanta with white walls, medium hardwood floors and brown floor.
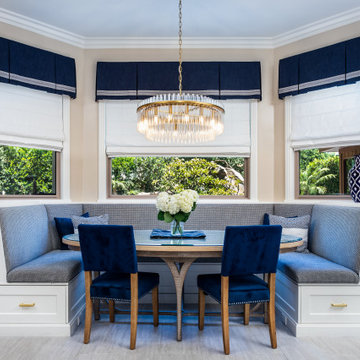
A custom-built booth connected to the kitchen. Gorgeous chandelier by Feiss.
Mid-sized transitional dining room in Los Angeles with travertine floors, grey floor and beige walls.
Mid-sized transitional dining room in Los Angeles with travertine floors, grey floor and beige walls.
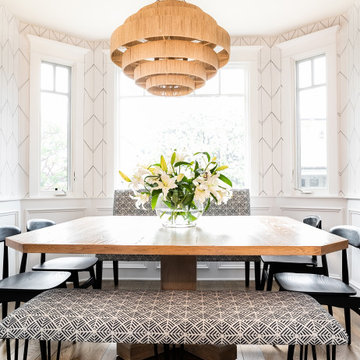
When one thing leads to another...and another...and another...
This fun family of 5 humans and one pup enlisted us to do a simple living room/dining room upgrade. Those led to updating the kitchen with some simple upgrades. (Thanks to Superior Tile and Stone) And that led to a total primary suite gut and renovation (Thanks to Verity Kitchens and Baths). When we were done, they sold their now perfect home and upgraded to the Beach Modern one a few galleries back. They might win the award for best Before/After pics in both projects! We love working with them and are happy to call them our friends.
Design by Eden LA Interiors
Photo by Kim Pritchard Photography
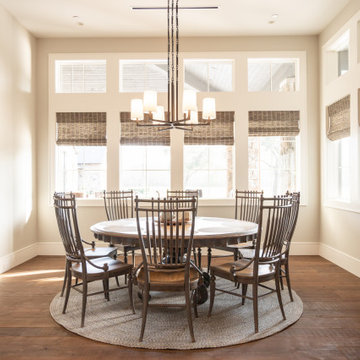
Large country dining room in Houston with white walls, medium hardwood floors and brown floor.

Below Buchanan is a basement renovation that feels as light and welcoming as one of our outdoor living spaces. The project is full of unique details, custom woodworking, built-in storage, and gorgeous fixtures. Custom carpentry is everywhere, from the built-in storage cabinets and molding to the private booth, the bar cabinetry, and the fireplace lounge.
Creating this bright, airy atmosphere was no small challenge, considering the lack of natural light and spatial restrictions. A color pallet of white opened up the space with wood, leather, and brass accents bringing warmth and balance. The finished basement features three primary spaces: the bar and lounge, a home gym, and a bathroom, as well as additional storage space. As seen in the before image, a double row of support pillars runs through the center of the space dictating the long, narrow design of the bar and lounge. Building a custom dining area with booth seating was a clever way to save space. The booth is built into the dividing wall, nestled between the support beams. The same is true for the built-in storage cabinet. It utilizes a space between the support pillars that would otherwise have been wasted.
The small details are as significant as the larger ones in this design. The built-in storage and bar cabinetry are all finished with brass handle pulls, to match the light fixtures, faucets, and bar shelving. White marble counters for the bar, bathroom, and dining table bring a hint of Hollywood glamour. White brick appears in the fireplace and back bar. To keep the space feeling as lofty as possible, the exposed ceilings are painted black with segments of drop ceilings accented by a wide wood molding, a nod to the appearance of exposed beams. Every detail is thoughtfully chosen right down from the cable railing on the staircase to the wood paneling behind the booth, and wrapping the bar.
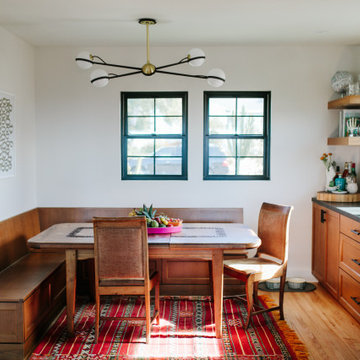
Inspiration for a mid-sized beach style dining room in San Diego with white walls, light hardwood floors and beige floor.
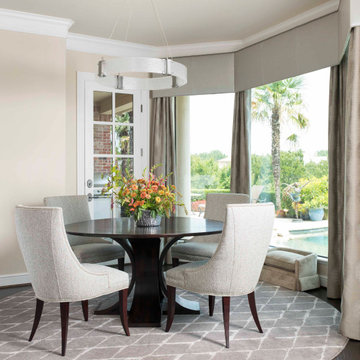
Breakfast Room
Design ideas for a mid-sized mediterranean dining room in Dallas with beige walls, dark hardwood floors and brown floor.
Design ideas for a mid-sized mediterranean dining room in Dallas with beige walls, dark hardwood floors and brown floor.
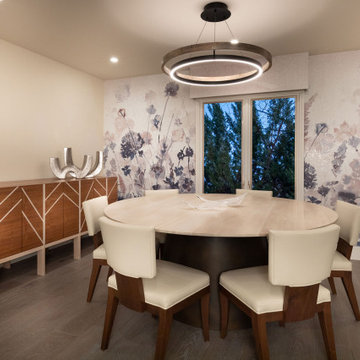
Photo of a mid-sized contemporary dining room in Other with beige walls, medium hardwood floors, brown floor and wallpaper.
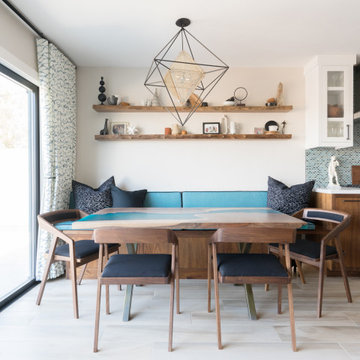
Photo of a contemporary dining room in San Diego with beige walls and beige floor.
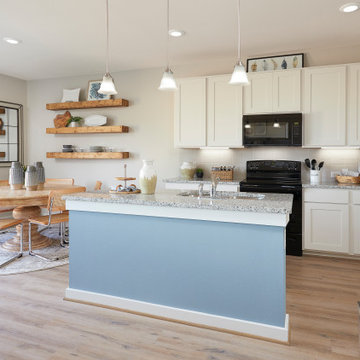
Design ideas for a mid-sized transitional dining room in Austin with light hardwood floors and beige floor.
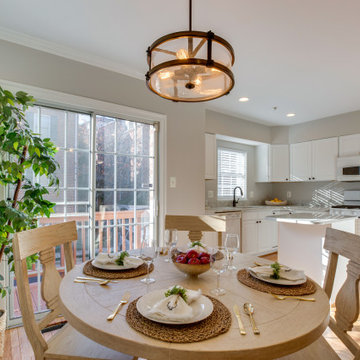
This is an example of a mid-sized transitional dining room in DC Metro with grey walls, light hardwood floors and brown floor.
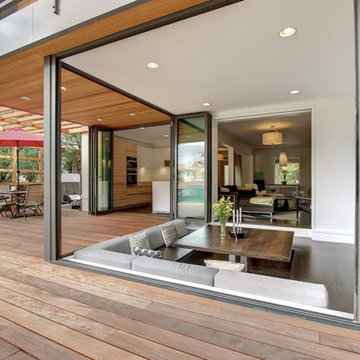
Indoor/outdoor dining room remodel
Contemporary dining room in Denver with white walls, dark hardwood floors and brown floor.
Contemporary dining room in Denver with white walls, dark hardwood floors and brown floor.
Breakfast Nook Dining Room Design Ideas
8
