All Fireplace Surrounds Dining Room Design Ideas
Refine by:
Budget
Sort by:Popular Today
281 - 300 of 27,183 photos
Item 1 of 2
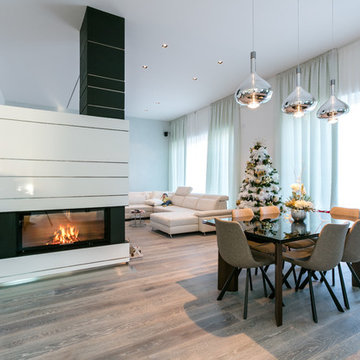
foto di Denis Zaghi - progetto pbda - piccola bottega di architettura - zona giorno - living room con camino bifacciale
Inspiration for a large contemporary dining room in Bologna with white walls, dark hardwood floors, a two-sided fireplace, a plaster fireplace surround and grey floor.
Inspiration for a large contemporary dining room in Bologna with white walls, dark hardwood floors, a two-sided fireplace, a plaster fireplace surround and grey floor.
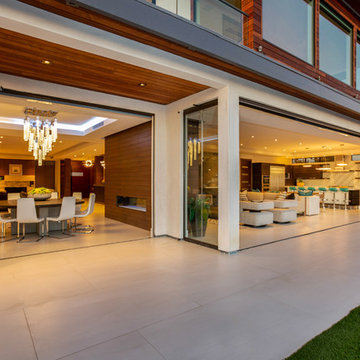
Design ideas for a large contemporary separate dining room in Orange County with concrete floors, a ribbon fireplace, white walls, a wood fireplace surround and beige floor.
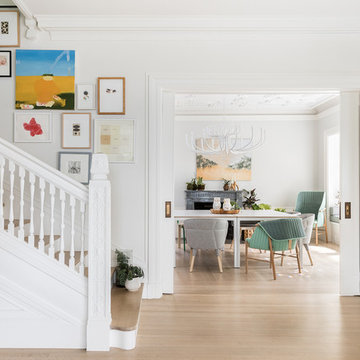
Photo by: Haris Kenjar
Inspiration for a scandinavian separate dining room in Seattle with white walls, light hardwood floors, a standard fireplace and a stone fireplace surround.
Inspiration for a scandinavian separate dining room in Seattle with white walls, light hardwood floors, a standard fireplace and a stone fireplace surround.
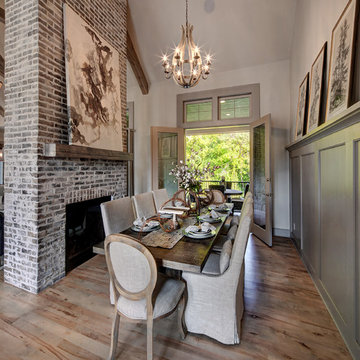
Photo of a country dining room in Kansas City with beige walls, light hardwood floors, a standard fireplace, a brick fireplace surround and beige floor.
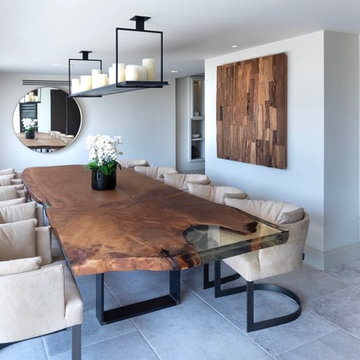
The Stunning Dining Room of this Llama Group Lake View House project. With a stunning 48,000 year old certified wood and resin table which is part of the Janey Butler Interiors collections. Stunning leather and bronze dining chairs. Bronze B3 Bulthaup wine fridge and hidden bar area with ice drawers and fridges. All alongside the 16 metres of Crestron automated Sky-Frame which over looks the amazing lake and grounds beyond. All furniture seen is from the Design Studio at Janey Butler Interiors.
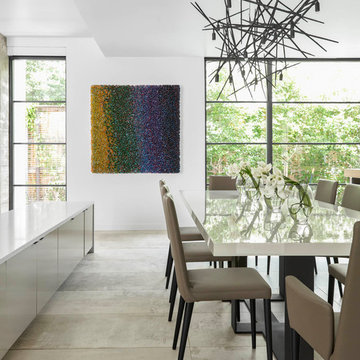
Inspiration for a large contemporary open plan dining in Dallas with white walls, concrete floors, a standard fireplace, a concrete fireplace surround and white floor.
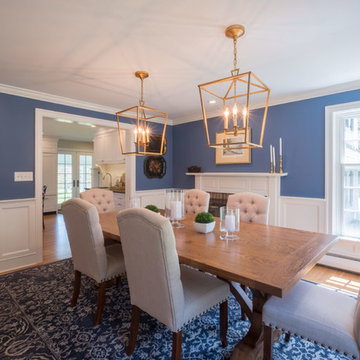
This kitchen and dining room remodel gave this transitional/traditional home a fresh and chic update. The kitchen features a black granite counters, top of the line appliances, a wet bar, a custom-built wall cabinet for storage and a place for charging electronics, and a large center island. The blue island features seating for four, lots of storage and microwave drawer. Its counter is made of two layers of Carrara marble. In the dining room, the custom-made wainscoting and fireplace surround mimic the kitchen cabinetry, providing a cohesive and modern look.
RUDLOFF Custom Builders has won Best of Houzz for Customer Service in 2014, 2015 2016 and 2017. We also were voted Best of Design in 2016, 2017 and 2018, which only 2% of professionals receive. Rudloff Custom Builders has been featured on Houzz in their Kitchen of the Week, What to Know About Using Reclaimed Wood in the Kitchen as well as included in their Bathroom WorkBook article. We are a full service, certified remodeling company that covers all of the Philadelphia suburban area. This business, like most others, developed from a friendship of young entrepreneurs who wanted to make a difference in their clients’ lives, one household at a time. This relationship between partners is much more than a friendship. Edward and Stephen Rudloff are brothers who have renovated and built custom homes together paying close attention to detail. They are carpenters by trade and understand concept and execution. RUDLOFF CUSTOM BUILDERS will provide services for you with the highest level of professionalism, quality, detail, punctuality and craftsmanship, every step of the way along our journey together.
Specializing in residential construction allows us to connect with our clients early in the design phase to ensure that every detail is captured as you imagined. One stop shopping is essentially what you will receive with RUDLOFF CUSTOM BUILDERS from design of your project to the construction of your dreams, executed by on-site project managers and skilled craftsmen. Our concept: envision our client’s ideas and make them a reality. Our mission: CREATING LIFETIME RELATIONSHIPS BUILT ON TRUST AND INTEGRITY.
Photo Credit: JMB Photoworks
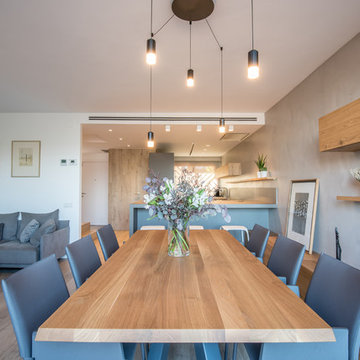
Kris Moya Estudio
Design ideas for a large contemporary open plan dining in Barcelona with grey walls, laminate floors, a two-sided fireplace, a metal fireplace surround and brown floor.
Design ideas for a large contemporary open plan dining in Barcelona with grey walls, laminate floors, a two-sided fireplace, a metal fireplace surround and brown floor.
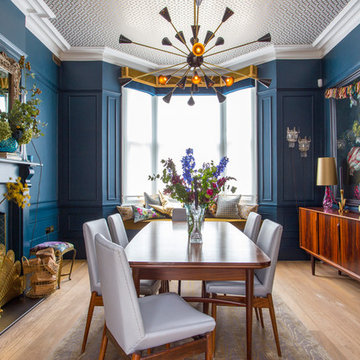
Mid-sized eclectic dining room in Hertfordshire with blue walls, light hardwood floors, a wood stove, a tile fireplace surround and beige floor.
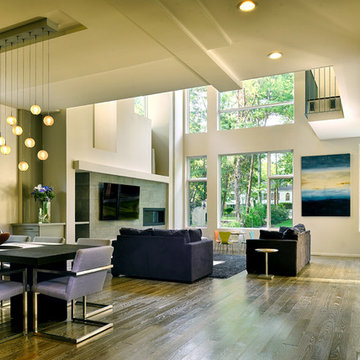
Design ideas for a mid-sized modern open plan dining in Atlanta with beige walls, dark hardwood floors, a ribbon fireplace, a stone fireplace surround and brown floor.
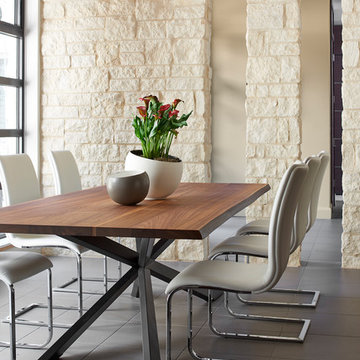
The Dining Room shares its limestone column border with the Entry Hall. New Mood Design recommended an intimate and minimally furnished space for formal family gatherings because the couple (whose four young adult children and grandkids come and go) spend most of their time in the spacious family room and kitchen. This room faces the interior courtyard; soft light plays through the room all day!
Love the drama (yet simplicity) of the dining table with live wood edge top, and the contrast of a warm wood with industrial steel base!
Photography ©: Marc Mauldin Photography Inc., Atlanta
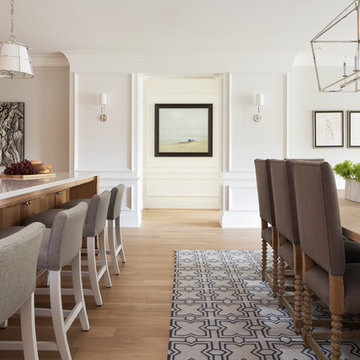
Builder: John Kraemer & Sons | Building Architecture: Charlie & Co. Design | Interiors: Martha O'Hara Interiors | Photography: Landmark Photography
Inspiration for a mid-sized transitional open plan dining in Minneapolis with grey walls, light hardwood floors, a standard fireplace and a stone fireplace surround.
Inspiration for a mid-sized transitional open plan dining in Minneapolis with grey walls, light hardwood floors, a standard fireplace and a stone fireplace surround.
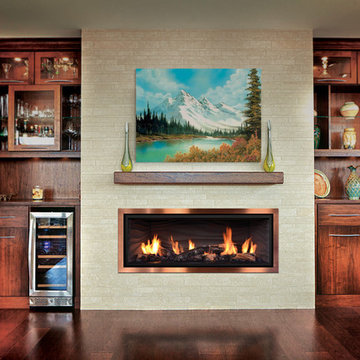
Inspiration for a large transitional dining room in Cedar Rapids with beige walls, dark hardwood floors, a ribbon fireplace, a tile fireplace surround and brown floor.
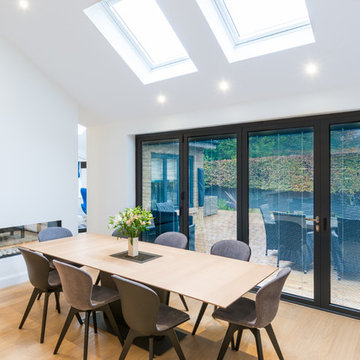
Photo Credit: Jeremy Banks -
This dining area is perfectly flooded with natural light by sky lights above and bifold doors. The doors are complete with integrated blinds here you can see them tilted open. There is also the option to pull them up and let in even more light!
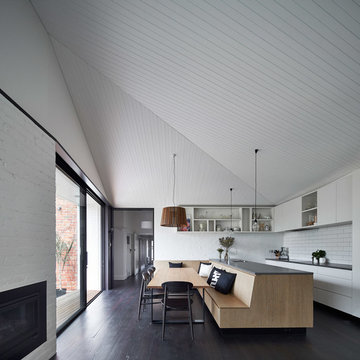
Design ideas for a modern kitchen/dining combo in Melbourne with white walls, dark hardwood floors, a standard fireplace and a brick fireplace surround.
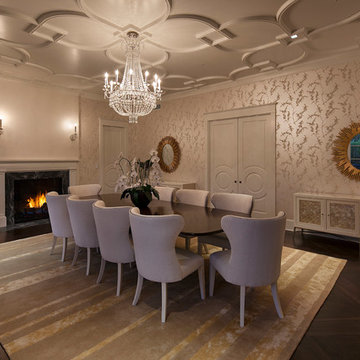
This is an example of an expansive traditional separate dining room in Los Angeles with multi-coloured walls, dark hardwood floors, a standard fireplace, a stone fireplace surround and brown floor.
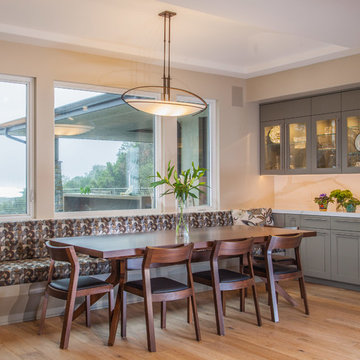
The built-in bench seating set against the window helps to create a comfortable and open dining area that can double as a lavish reading nook. The shaker cabinets provide ample storage for china and glassware and the glass-panels put these dishes on display for guests. This dining area is sure to bring a comfortable dining experience for the homeowners and their family.
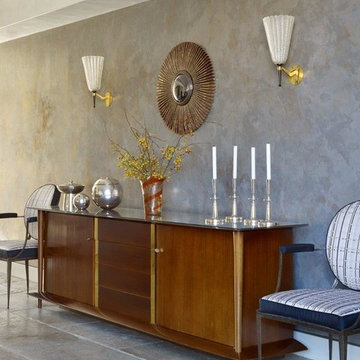
Peter Murdock
Photo of an expansive contemporary open plan dining in New York with grey walls, limestone floors, a standard fireplace and a metal fireplace surround.
Photo of an expansive contemporary open plan dining in New York with grey walls, limestone floors, a standard fireplace and a metal fireplace surround.
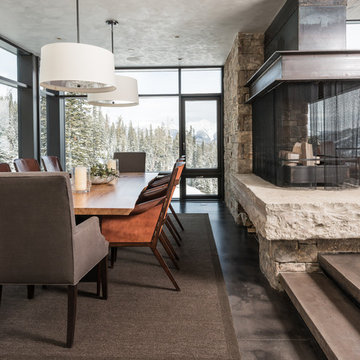
Design ideas for an expansive contemporary dining room in Other with beige walls, concrete floors, a two-sided fireplace and a stone fireplace surround.
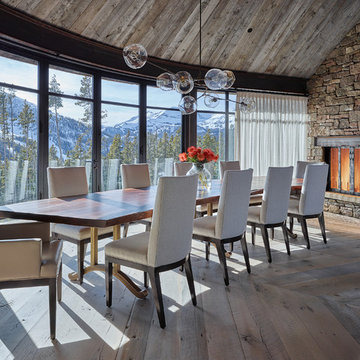
This is an example of a large country separate dining room in Other with medium hardwood floors, a standard fireplace, a stone fireplace surround and brown walls.
All Fireplace Surrounds Dining Room Design Ideas
15