Dining Room Design Ideas
Refine by:
Budget
Sort by:Popular Today
321 - 340 of 10,562 photos
Item 1 of 2
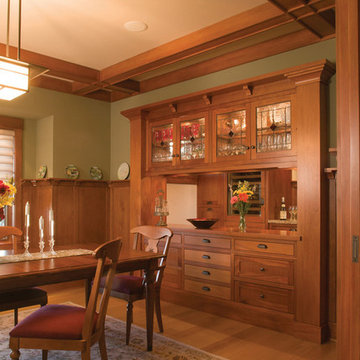
Rich mohagany wood takes center stage in this traditional dining room with an arts & crafts chandelier which highlights the warm tones and superior finish of the built-in cabinetry.
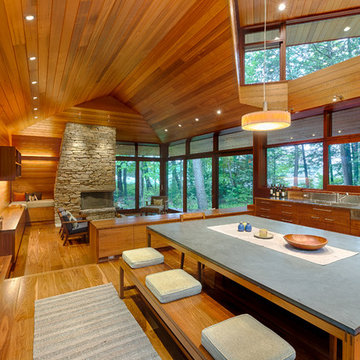
The open floor plan is anchored on one end by a fieldstone fireplace with an inglenook. The stainless steel backsplash and counter set off walnut kitchen cabinets. The tabletop is Pietra Bedonia; the Vibia ‘Duplo’ pendant is from Chimera. Photo © Chibi Moku
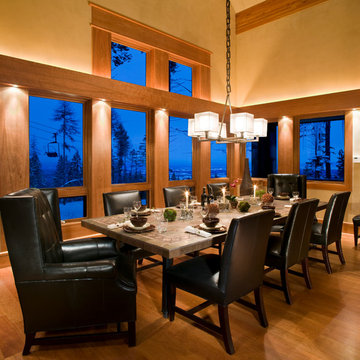
Laura Mettler
Design ideas for a mid-sized country separate dining room in Other with beige walls, light hardwood floors, no fireplace and brown floor.
Design ideas for a mid-sized country separate dining room in Other with beige walls, light hardwood floors, no fireplace and brown floor.
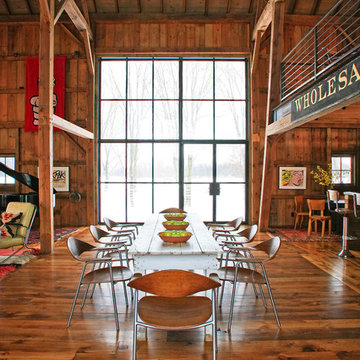
As part of the Walnut Farm project, Northworks was commissioned to convert an existing 19th century barn into a fully-conditioned home. Working closely with the local contractor and a barn restoration consultant, Northworks conducted a thorough investigation of the existing structure. The resulting design is intended to preserve the character of the original barn while taking advantage of its spacious interior volumes and natural materials.
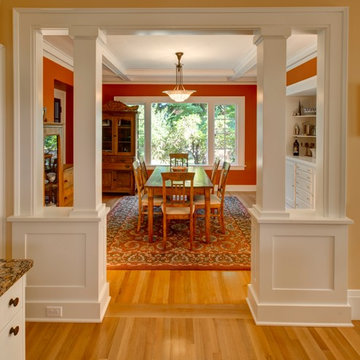
Dining room opened to renovated kitchen with cased opening and craftsman columns.
Photo of an arts and crafts separate dining room in Portland with red walls and medium hardwood floors.
Photo of an arts and crafts separate dining room in Portland with red walls and medium hardwood floors.
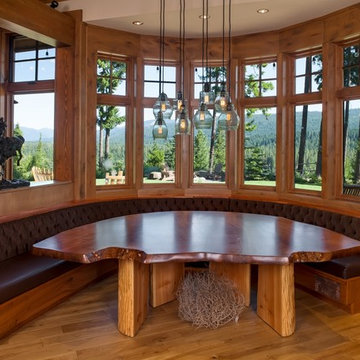
Photo Credit: Michael Seidl Photography
This is an example of a large country dining room in Seattle with light hardwood floors and brown floor.
This is an example of a large country dining room in Seattle with light hardwood floors and brown floor.
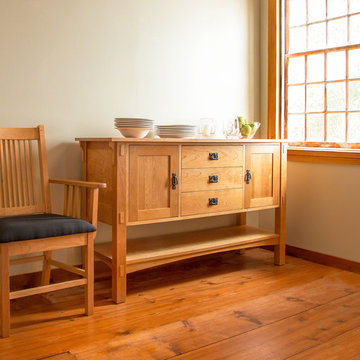
The clean lines and smooth arches of this handmade American Mission Sideboard will add warmth and style to any room! Contrasting natural hardwoods and eye-catching metal hardware make this a standout piece.
Base Price represents sideboard in cherry, maple or oak wood
Shown In natural cherry with black Mission metal door and drawer pulls
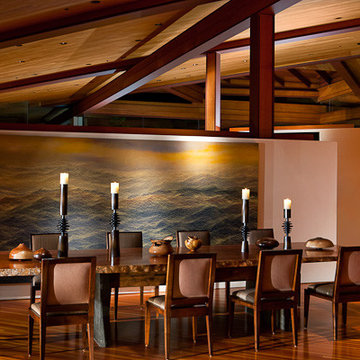
Rancho Santa Fe Estate designed by Norm Applebaum, AIA
Photo credit: Mary Nichols
54,000 s.f. res on 26 acres
Organic style architecture with expansive interior/ exterior views and volumes of space.
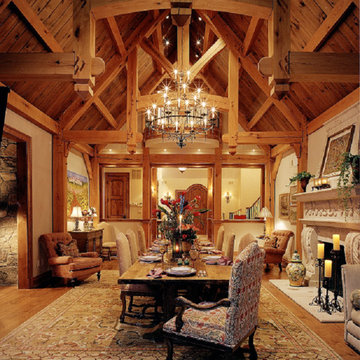
This room was designed by British Home Emporium owner Nina Karamallis. The 10 foot dining table folds down from the size shown here to a console table for easy storage.
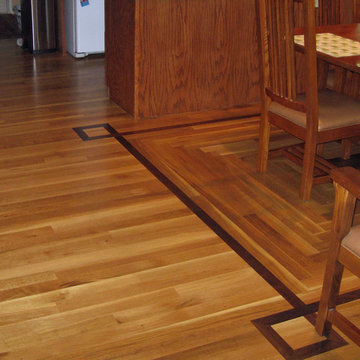
White Oak Flooring with a Decorative Border
Photo of a traditional dining room in Other.
Photo of a traditional dining room in Other.
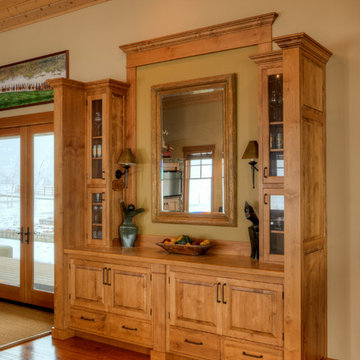
Built-in dining room hutch. Photography by Lucas Henning.
Design ideas for a mid-sized country open plan dining in Seattle with beige walls, medium hardwood floors and brown floor.
Design ideas for a mid-sized country open plan dining in Seattle with beige walls, medium hardwood floors and brown floor.
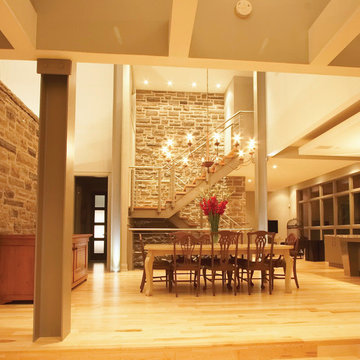
The use of interior natural stone, exposed structural steel and minimalist décor emphasize the flowing volumes and sense of space. Great attention was given to the interior space planning in order to maximize functionality within a relatively small space.
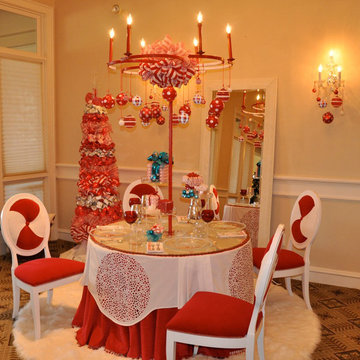
This is an Award Winning Exhibition Christmas Tablescape based on the whimsy of the Candy Cane. The chairs were painted white and reupholstered to look like playful peppermints, the rug is faux white fur, the table cloth is a beautiful deep red velvet with glass trim, the overlay is linen with round cutouts. The centerpiece is lit and turns slowly. A glass tabletop is placed over the table topper after peppermints and cinnamon candy are strategically placed on the table to form a design that can be seen through the clear plates. Our local answer to dining by design.
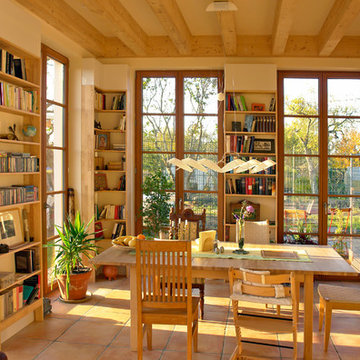
This is an example of a traditional dining room in Berlin with beige walls, porcelain floors and orange floor.
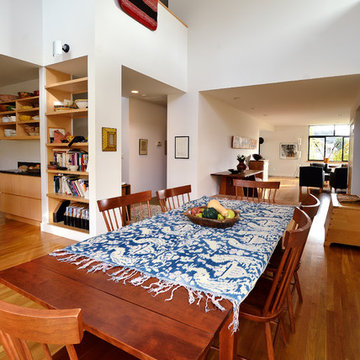
A double height space, the hinge between the kitchen and other public spaces, bathed in light
Photo by: Joe Iano
Large modern open plan dining in Seattle with white walls, dark hardwood floors, no fireplace and brown floor.
Large modern open plan dining in Seattle with white walls, dark hardwood floors, no fireplace and brown floor.
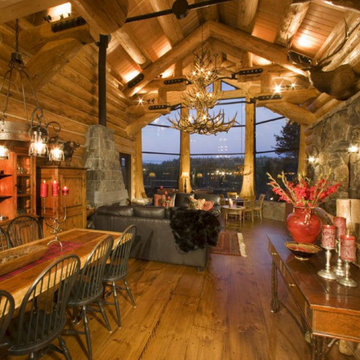
THE RUSTIC
3 BD, 2 BA
starting at
$2,900,000
living space
3,000 sqft
garage + exterior living
4,780 sqft
Embark on adventures from a secluded, California mountain hideaway. This quaint loft with handcrafted trusses is designed to handle the most extreme weather and the heaviest snow loads. The lower level is specially designed for the maintenance, repair, and storage of all your toys.
SPECIAL FEATURES
Thermal Blanket™ roof system
Glass Forest®
Off-grid water system
Bunker
Gun/safe room
Oversized kitchen
Wood storage
Stone pizza oven
Double log trusses and 20” roof logs for 425# snow load

Photo of a large traditional open plan dining in London with green walls, medium hardwood floors, a standard fireplace, a stone fireplace surround, brown floor, exposed beam and panelled walls.
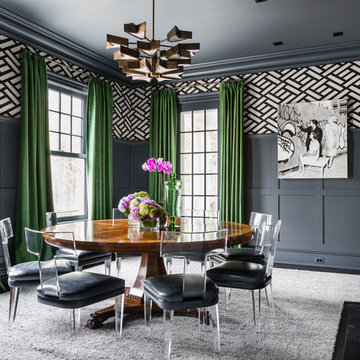
Benjamin Moore's Blue Note 2129-30
Photo by Wes Tarca
Photo of a transitional kitchen/dining combo in New York with dark hardwood floors, a standard fireplace, a wood fireplace surround and blue walls.
Photo of a transitional kitchen/dining combo in New York with dark hardwood floors, a standard fireplace, a wood fireplace surround and blue walls.
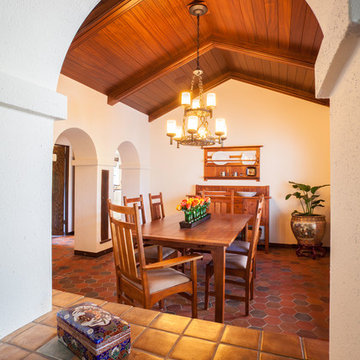
Joe Nuess Photography
Design ideas for a large mediterranean separate dining room in Seattle with white walls, terra-cotta floors and no fireplace.
Design ideas for a large mediterranean separate dining room in Seattle with white walls, terra-cotta floors and no fireplace.
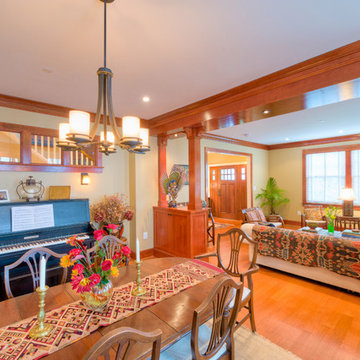
This is a brand new Bungalow house we designed & built
in Washington DC. Photos by Sam Kittner
Arts and crafts dining room in DC Metro with green walls and medium hardwood floors.
Arts and crafts dining room in DC Metro with green walls and medium hardwood floors.
Dining Room Design Ideas
17