Dining Room Design Ideas with a Standard Fireplace
Refine by:
Budget
Sort by:Popular Today
161 - 180 of 20,124 photos
Item 1 of 2
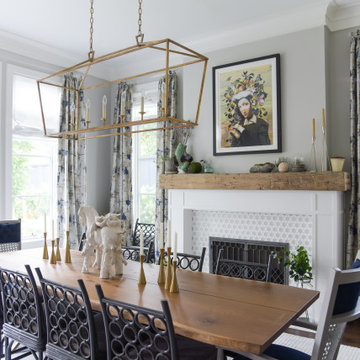
Design ideas for a transitional separate dining room in Houston with grey walls, medium hardwood floors, a standard fireplace, a tile fireplace surround and brown floor.
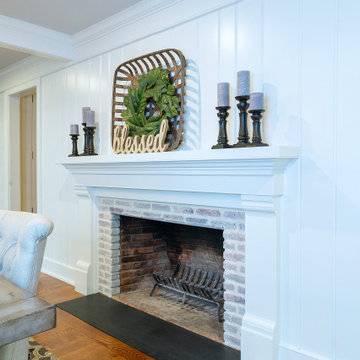
We call this dining room modern-farmhouse-chic! As the focal point of the room, the fireplace was the perfect space for an accent wall. We white-washed the fireplace’s brick and added a white surround and mantle and finished the wall with white shiplap. We also added the same shiplap as wainscoting to the other walls. A special feature of this room is the coffered ceiling. We recessed the chandelier directly into the beam for a clean, seamless look.
This farmhouse style home in West Chester is the epitome of warmth and welcoming. We transformed this house’s original dark interior into a light, bright sanctuary. From installing brand new red oak flooring throughout the first floor to adding horizontal shiplap to the ceiling in the family room, we really enjoyed working with the homeowners on every aspect of each room. A special feature is the coffered ceiling in the dining room. We recessed the chandelier directly into the beams, for a clean, seamless look. We maximized the space in the white and chrome galley kitchen by installing a lot of custom storage. The pops of blue throughout the first floor give these room a modern touch.
Rudloff Custom Builders has won Best of Houzz for Customer Service in 2014, 2015 2016, 2017 and 2019. We also were voted Best of Design in 2016, 2017, 2018, 2019 which only 2% of professionals receive. Rudloff Custom Builders has been featured on Houzz in their Kitchen of the Week, What to Know About Using Reclaimed Wood in the Kitchen as well as included in their Bathroom WorkBook article. We are a full service, certified remodeling company that covers all of the Philadelphia suburban area. This business, like most others, developed from a friendship of young entrepreneurs who wanted to make a difference in their clients’ lives, one household at a time. This relationship between partners is much more than a friendship. Edward and Stephen Rudloff are brothers who have renovated and built custom homes together paying close attention to detail. They are carpenters by trade and understand concept and execution. Rudloff Custom Builders will provide services for you with the highest level of professionalism, quality, detail, punctuality and craftsmanship, every step of the way along our journey together.
Specializing in residential construction allows us to connect with our clients early in the design phase to ensure that every detail is captured as you imagined. One stop shopping is essentially what you will receive with Rudloff Custom Builders from design of your project to the construction of your dreams, executed by on-site project managers and skilled craftsmen. Our concept: envision our client’s ideas and make them a reality. Our mission: CREATING LIFETIME RELATIONSHIPS BUILT ON TRUST AND INTEGRITY.
Photo Credit: Linda McManus Images
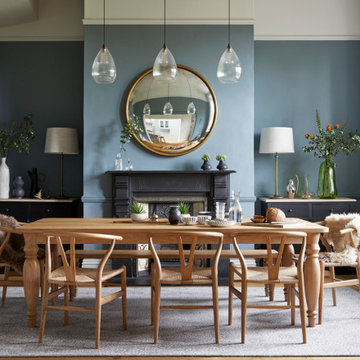
Photo of a transitional dining room in Hertfordshire with blue walls, light hardwood floors and a standard fireplace.
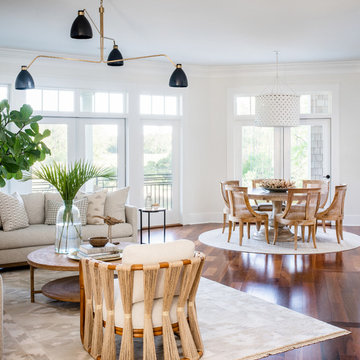
Design ideas for a large beach style open plan dining in Other with white walls, medium hardwood floors, a standard fireplace, a stone fireplace surround and red floor.
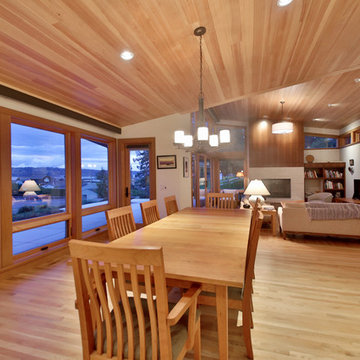
Inspiration for a mid-sized contemporary open plan dining in Seattle with white walls, light hardwood floors, a standard fireplace, a stone fireplace surround and beige floor.
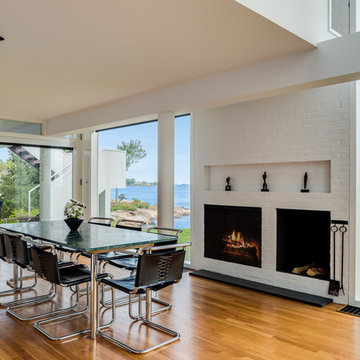
Photo of a modern open plan dining in New York with white walls, medium hardwood floors, a standard fireplace and a brick fireplace surround.
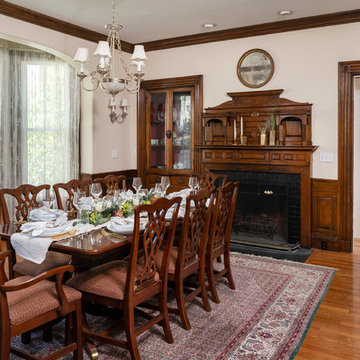
Photo: Megan Booth
mboothphotography.com
Design ideas for a large traditional kitchen/dining combo in Portland Maine with beige walls, medium hardwood floors, a standard fireplace, a wood fireplace surround and brown floor.
Design ideas for a large traditional kitchen/dining combo in Portland Maine with beige walls, medium hardwood floors, a standard fireplace, a wood fireplace surround and brown floor.
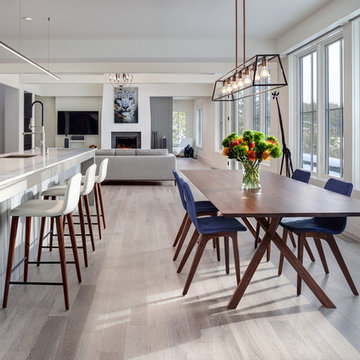
Peter Peirce Photographer
This is an example of a mid-sized contemporary kitchen/dining combo in Other with white walls, light hardwood floors, a standard fireplace, a stone fireplace surround and grey floor.
This is an example of a mid-sized contemporary kitchen/dining combo in Other with white walls, light hardwood floors, a standard fireplace, a stone fireplace surround and grey floor.
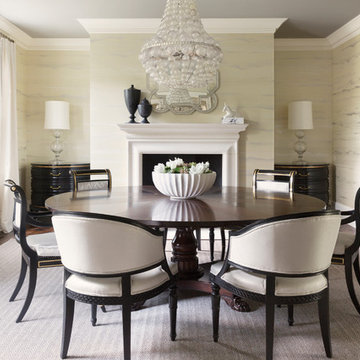
Inspiration for a traditional separate dining room in Milwaukee with multi-coloured walls, dark hardwood floors, a standard fireplace, a stone fireplace surround and brown floor.
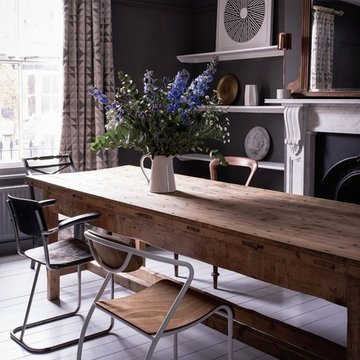
Rory Robertson
Photo of an eclectic dining room in London with black walls, painted wood floors, a standard fireplace, a stone fireplace surround and grey floor.
Photo of an eclectic dining room in London with black walls, painted wood floors, a standard fireplace, a stone fireplace surround and grey floor.
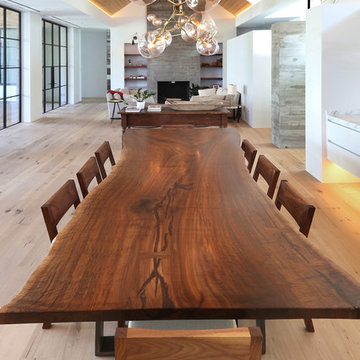
Design ideas for a mid-sized contemporary open plan dining in Denver with white walls, medium hardwood floors, a standard fireplace, a wood fireplace surround and brown floor.
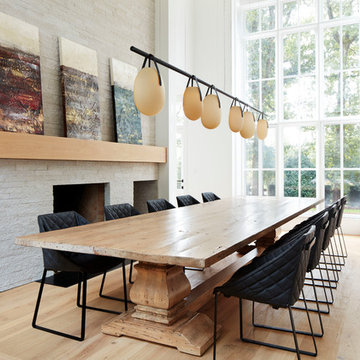
Martin Tessler
Inspiration for a country separate dining room in Vancouver with white walls, light hardwood floors, a standard fireplace, a stone fireplace surround and beige floor.
Inspiration for a country separate dining room in Vancouver with white walls, light hardwood floors, a standard fireplace, a stone fireplace surround and beige floor.
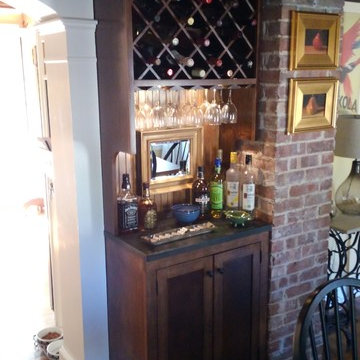
D&L Home Improvement
Photo of a small modern separate dining room in Other with beige walls, medium hardwood floors, a standard fireplace and a brick fireplace surround.
Photo of a small modern separate dining room in Other with beige walls, medium hardwood floors, a standard fireplace and a brick fireplace surround.
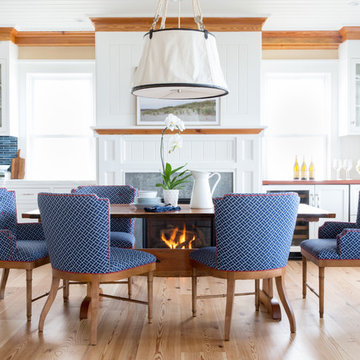
Cary Hazlegrove photography
Mid-sized beach style separate dining room in Boston with white walls, light hardwood floors, a standard fireplace, a stone fireplace surround and beige floor.
Mid-sized beach style separate dining room in Boston with white walls, light hardwood floors, a standard fireplace, a stone fireplace surround and beige floor.
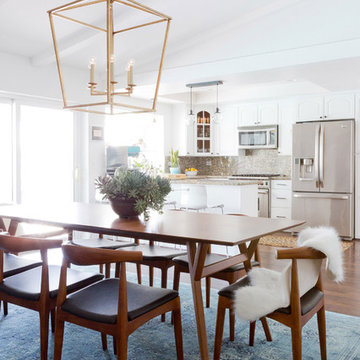
Mid-sized midcentury kitchen/dining combo in Los Angeles with white walls, dark hardwood floors, a standard fireplace and a tile fireplace surround.
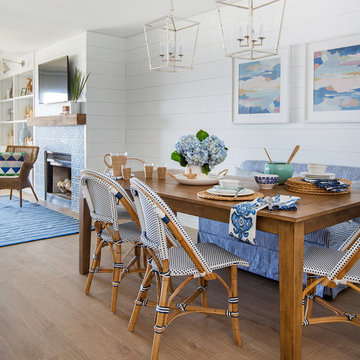
Inspiration for a mid-sized beach style open plan dining in Jacksonville with white walls, medium hardwood floors, a standard fireplace and a tile fireplace surround.
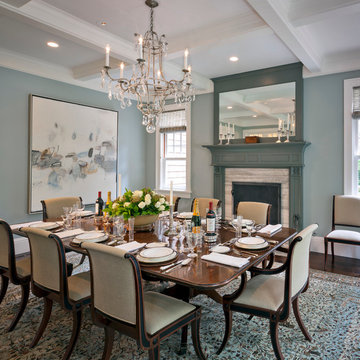
Traditional formal dining, moldings, fireplace, marble surround gas fireplace, dark hardwood floors
This is an example of a large traditional open plan dining in San Francisco with blue walls, dark hardwood floors, a standard fireplace, a stone fireplace surround, brown floor and coffered.
This is an example of a large traditional open plan dining in San Francisco with blue walls, dark hardwood floors, a standard fireplace, a stone fireplace surround, brown floor and coffered.
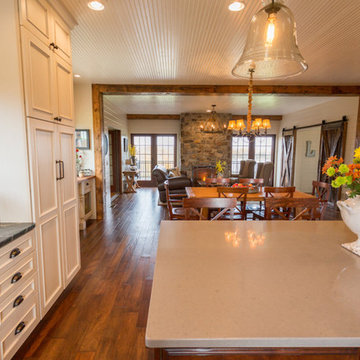
Photo of a large country open plan dining in Minneapolis with dark hardwood floors, yellow walls, a standard fireplace and a stone fireplace surround.
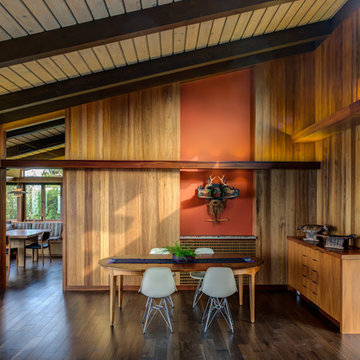
Treve Johnson
Design ideas for a mid-sized midcentury open plan dining in San Francisco with brown walls, dark hardwood floors, a standard fireplace, a concrete fireplace surround and brown floor.
Design ideas for a mid-sized midcentury open plan dining in San Francisco with brown walls, dark hardwood floors, a standard fireplace, a concrete fireplace surround and brown floor.
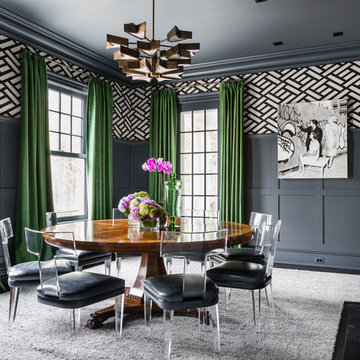
Benjamin Moore's Blue Note 2129-30
Photo by Wes Tarca
Photo of a transitional kitchen/dining combo in New York with dark hardwood floors, a standard fireplace, a wood fireplace surround and blue walls.
Photo of a transitional kitchen/dining combo in New York with dark hardwood floors, a standard fireplace, a wood fireplace surround and blue walls.
Dining Room Design Ideas with a Standard Fireplace
9