Dining Room Design Ideas with Beige Floor
Refine by:
Budget
Sort by:Popular Today
161 - 180 of 26,656 photos
Item 1 of 2
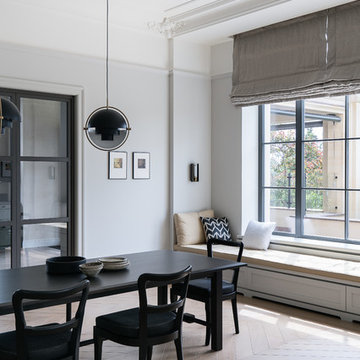
Scandinavian separate dining room in Moscow with grey walls, light hardwood floors and beige floor.
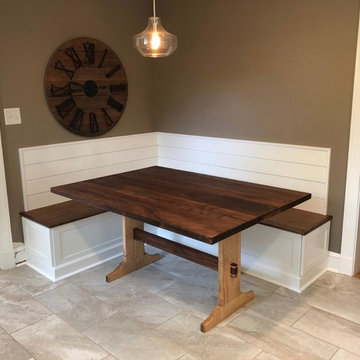
Inspiration for a mid-sized country kitchen/dining combo in Charleston with brown walls, porcelain floors, no fireplace and beige floor.
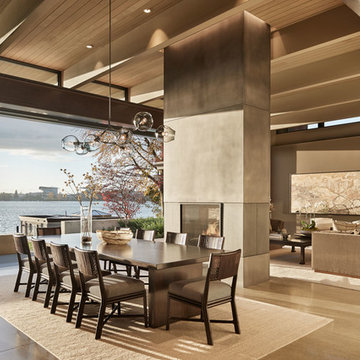
Architect: DeForest Architects
Contractor: Lockhart Suver
Photography: Benjamin Benschneider
Contemporary open plan dining in Seattle with concrete floors, a two-sided fireplace and beige floor.
Contemporary open plan dining in Seattle with concrete floors, a two-sided fireplace and beige floor.
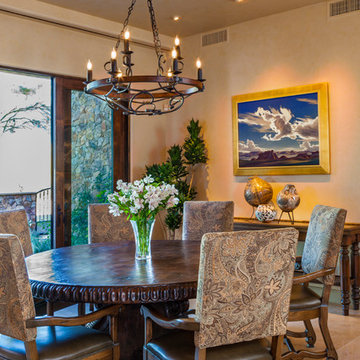
A little goes a long way in this dining room! With exquisite artwork, contemporary lighting, and a custom dining set (table and chairs), we kept this space simple, elegant, and interesting. We wanted the traditional wooden table to complement the light and airy Paisley print, while also working as the focal point of the room. Small pieces of modern decor add some flair but don't take away from the simplicity of the design.
Designed by Design Directives, LLC., who are based in Scottsdale and serving throughout Phoenix, Paradise Valley, Cave Creek, Carefree, and Sedona.
For more about Design Directives, click here: https://susanherskerasid.com/
To learn more about this project, click here: https://susanherskerasid.com/urban-ranch
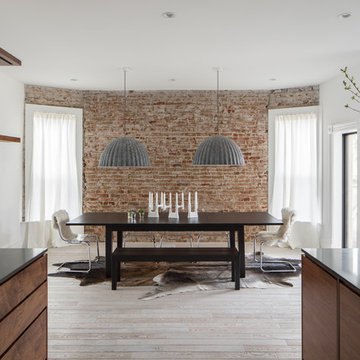
David Lauer
Design ideas for a mid-sized contemporary kitchen/dining combo in Denver with white walls, light hardwood floors, no fireplace and beige floor.
Design ideas for a mid-sized contemporary kitchen/dining combo in Denver with white walls, light hardwood floors, no fireplace and beige floor.
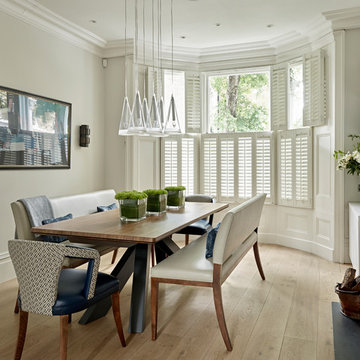
Nick Smith Photography
Design ideas for a mid-sized transitional separate dining room in London with grey walls, light hardwood floors, a wood stove, a stone fireplace surround and beige floor.
Design ideas for a mid-sized transitional separate dining room in London with grey walls, light hardwood floors, a wood stove, a stone fireplace surround and beige floor.
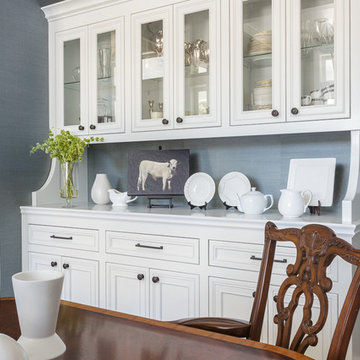
PC: David Duncan Livingston
This is an example of a large country kitchen/dining combo in San Francisco with blue walls, light hardwood floors and beige floor.
This is an example of a large country kitchen/dining combo in San Francisco with blue walls, light hardwood floors and beige floor.
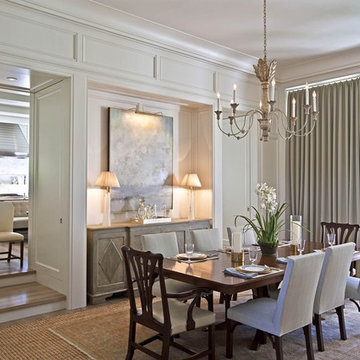
Design ideas for a mid-sized transitional separate dining room in Charlotte with white walls, light hardwood floors, no fireplace and beige floor.
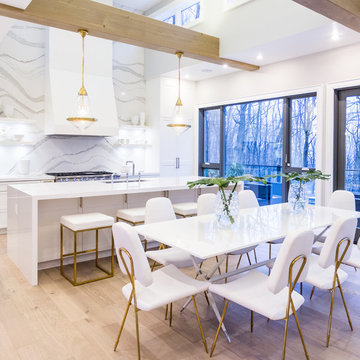
Architectural Design: Hicks Design Studio, Design and Decor: Sarah Baeumler, Laura Fowler, Builder: Baeumler Quality Construction
Inspiration for a large contemporary kitchen/dining combo in Minneapolis with white walls, light hardwood floors, no fireplace and beige floor.
Inspiration for a large contemporary kitchen/dining combo in Minneapolis with white walls, light hardwood floors, no fireplace and beige floor.
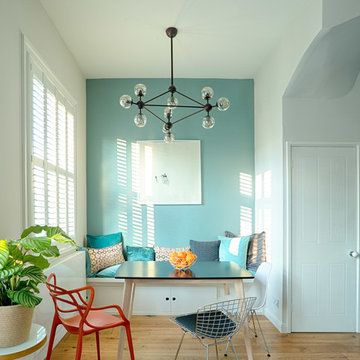
NIck White
Photo of a transitional open plan dining in Hampshire with multi-coloured walls, light hardwood floors and beige floor.
Photo of a transitional open plan dining in Hampshire with multi-coloured walls, light hardwood floors and beige floor.
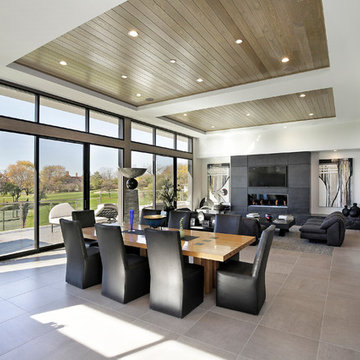
As a builder of custom homes primarily on the Northshore of Chicago, Raugstad has been building custom homes, and homes on speculation for three generations. Our commitment is always to the client. From commencement of the project all the way through to completion and the finishing touches, we are right there with you – one hundred percent. As your go-to Northshore Chicago custom home builder, we are proud to put our name on every completed Raugstad home.
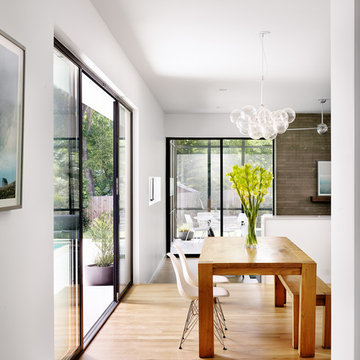
Mid-sized contemporary open plan dining in Austin with white walls, medium hardwood floors, no fireplace and beige floor.
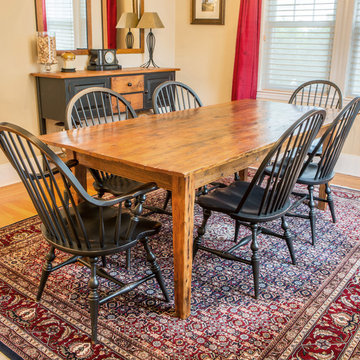
We created the rustic farm table in this picture using reclaimed, salvaged pine from an early homestead in Massachusetts that was torn down due to disrepair over the past 100 years or more. The table top and aprons are the floor boards and the legs are made from the old beams. The legs are removable for ease in shipping.
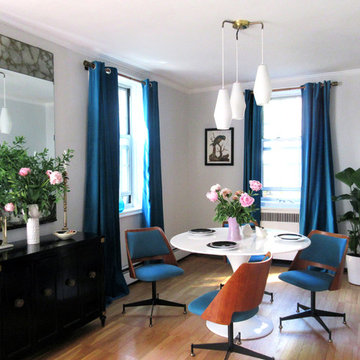
Natasha Habermann
Photo of a small midcentury separate dining room in New York with grey walls, light hardwood floors, no fireplace and beige floor.
Photo of a small midcentury separate dining room in New York with grey walls, light hardwood floors, no fireplace and beige floor.
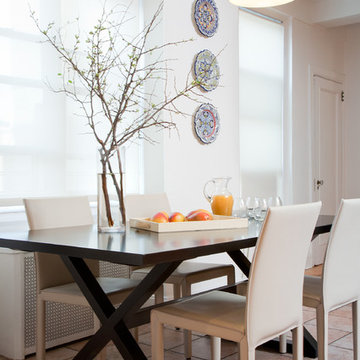
Juxtaposing the rustic beauty of an African safari with the electric pop of neon colors pulled this home together with amazing playfulness and free spiritedness.
We took a modern interpretation of tribal patterns in the textiles and cultural, hand-crafted accessories, then added the client’s favorite colors, turquoise and lime, to lend a relaxed vibe throughout, perfect for their teenage children to feel right at home.
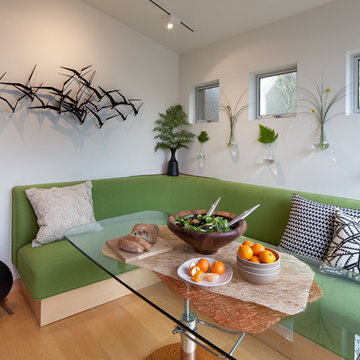
Small space living solutions are used throughout this contemporary 596 square foot tiny house. Adjustable height table in the entry area serves as both a coffee table for socializing and as a dining table for eating. Curved banquette is upholstered in outdoor fabric for durability and maximizes space with hidden storage underneath the seat. Kitchen island has a retractable countertop for additional seating while the living area conceals a work desk and media center behind sliding shoji screens.
Calming tones of sand and deep ocean blue fill the tiny bedroom downstairs. Glowing bedside sconces utilize wall-mounting and swing arms to conserve bedside space and maximize flexibility.
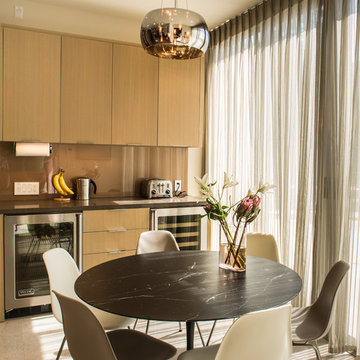
Photography by Jonathan Padilla
Design ideas for a small contemporary separate dining room in Los Angeles with beige walls, light hardwood floors, no fireplace and beige floor.
Design ideas for a small contemporary separate dining room in Los Angeles with beige walls, light hardwood floors, no fireplace and beige floor.
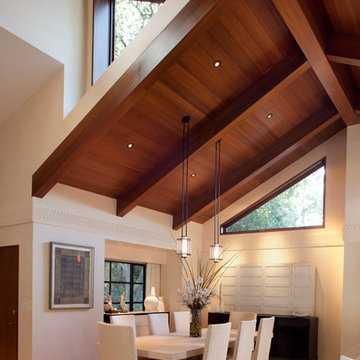
Gustave Carlson Design
Mid-sized transitional open plan dining in San Francisco with beige walls, light hardwood floors and beige floor.
Mid-sized transitional open plan dining in San Francisco with beige walls, light hardwood floors and beige floor.
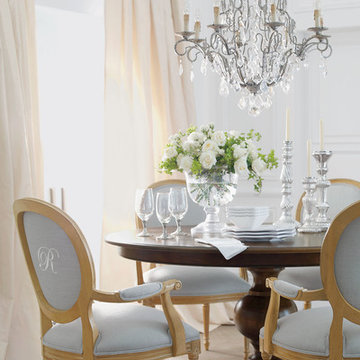
A window well-dressed for any occasion
Photo of a small transitional separate dining room in Other with white walls, light hardwood floors, no fireplace and beige floor.
Photo of a small transitional separate dining room in Other with white walls, light hardwood floors, no fireplace and beige floor.
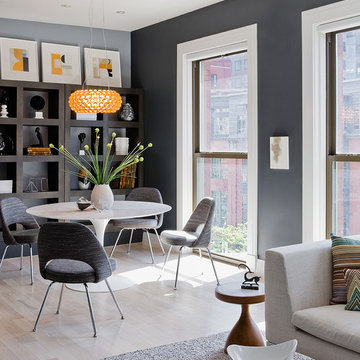
Design ideas for a mid-sized contemporary open plan dining in Boston with grey walls, light hardwood floors, no fireplace and beige floor.
Dining Room Design Ideas with Beige Floor
9