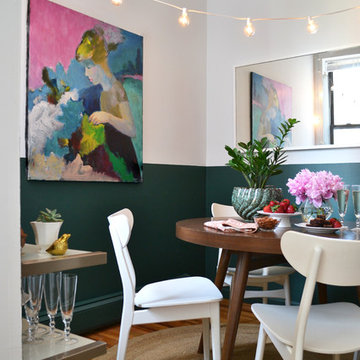Dining Room Design Ideas with Green Walls
Refine by:
Budget
Sort by:Popular Today
1 - 20 of 6,970 photos
Item 1 of 2

First impression count as you enter this custom-built Horizon Homes property at Kellyville. The home opens into a stylish entryway, with soaring double height ceilings.
It’s often said that the kitchen is the heart of the home. And that’s literally true with this home. With the kitchen in the centre of the ground floor, this home provides ample formal and informal living spaces on the ground floor.
At the rear of the house, a rumpus room, living room and dining room overlooking a large alfresco kitchen and dining area make this house the perfect entertainer. It’s functional, too, with a butler’s pantry, and laundry (with outdoor access) leading off the kitchen. There’s also a mudroom – with bespoke joinery – next to the garage.
Upstairs is a mezzanine office area and four bedrooms, including a luxurious main suite with dressing room, ensuite and private balcony.
Outdoor areas were important to the owners of this knockdown rebuild. While the house is large at almost 454m2, it fills only half the block. That means there’s a generous backyard.
A central courtyard provides further outdoor space. Of course, this courtyard – as well as being a gorgeous focal point – has the added advantage of bringing light into the centre of the house.
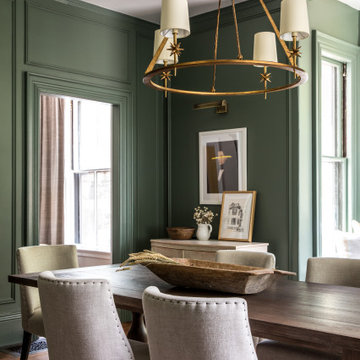
Inspiration for a transitional separate dining room in New York with green walls, dark hardwood floors and brown floor.
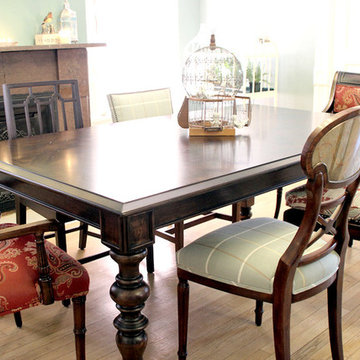
My client had forever dreamed of having a dining room where none of the dining chairs matched. She had collected art and beautiful accessories during her world travels, and I chose colors in those pieces to select the chair upholstery. There are 3 different fabrics used amongst 6 completely different Theodore Alexander dining chairs. The result is eclectic and stunning!
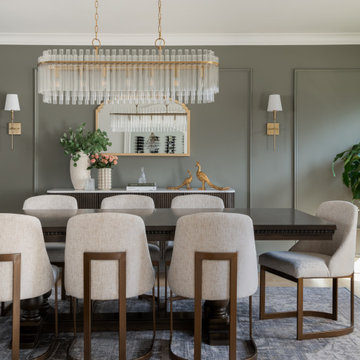
When old meets new! Our clients wanted to utilize the table from their previous home so we sourced a new sideboard and statement chairs. This glamorous space shows off this family's personality and their love for peacocks!
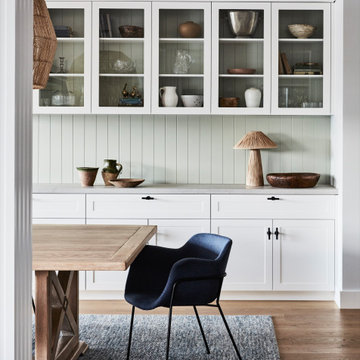
Dining room featuring built in cabinetry in Dulux Snowy Mountains Quarter and VJ panelling in Dulux Kimberley Tree
Photo of a mid-sized beach style open plan dining in Sydney with green walls, light hardwood floors and panelled walls.
Photo of a mid-sized beach style open plan dining in Sydney with green walls, light hardwood floors and panelled walls.
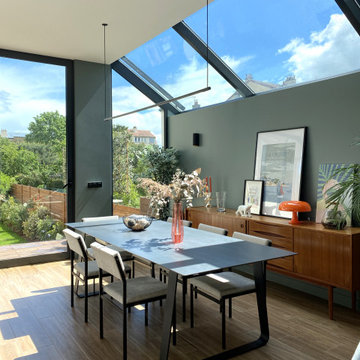
Design ideas for a contemporary open plan dining in Paris with green walls, medium hardwood floors and brown floor.
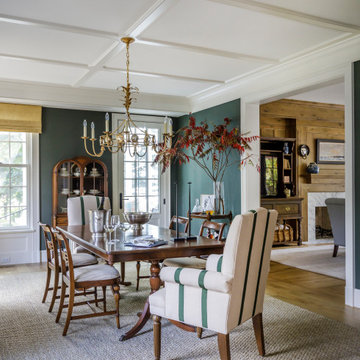
This is an example of a traditional dining room in Minneapolis with green walls and light hardwood floors.
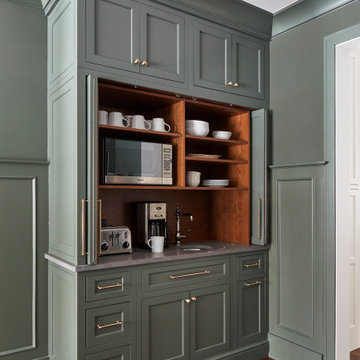
Beautiful Dining Room with wainscot paneling, dry bar, and larder with pocketing doors.
Inspiration for a large country separate dining room in Chicago with green walls, dark hardwood floors, no fireplace, brown floor and decorative wall panelling.
Inspiration for a large country separate dining room in Chicago with green walls, dark hardwood floors, no fireplace, brown floor and decorative wall panelling.
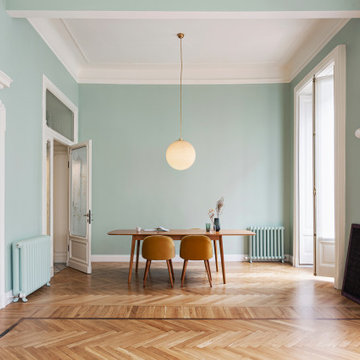
Photo of a contemporary dining room in Milan with green walls, light hardwood floors and beige floor.
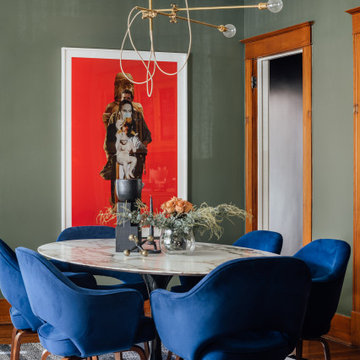
We love the idea of the bold, modern photograph on the far wall. First thing you see when you enter the house, the goal was to slice right through the Craftsman, with crisp modern color. We also love the pairing of primary colors - red with the client’s own blue Saarinen chairs. We also love the slight irreverence in the exposed wires of the gently industrial light.
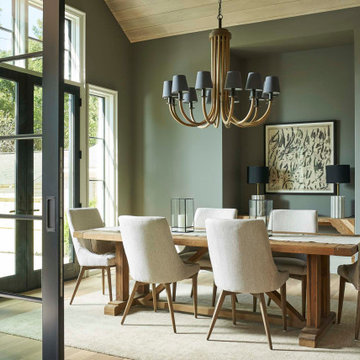
This is an example of a transitional dining room in Charlotte with green walls, medium hardwood floors and brown floor.
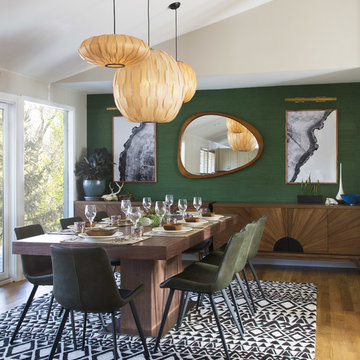
This bright dining room features a monumental wooden dining table with green leather dining chairs with black legs. The wall is covered in green grass cloth wallpaper. Close up photographs of wood sections create a dramatic artistic focal point on the dining area wall. Wooden accents throughout.
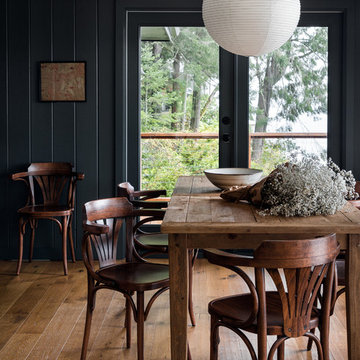
Haris Kenjar
Photo of a country separate dining room in Seattle with green walls, medium hardwood floors and brown floor.
Photo of a country separate dining room in Seattle with green walls, medium hardwood floors and brown floor.
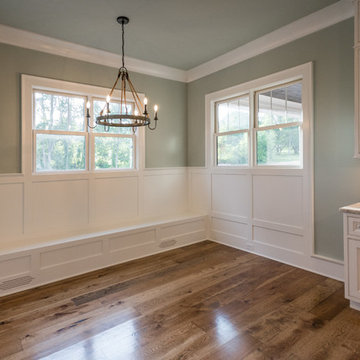
Insidesign
5933-D Peachtree Industrial Blvd.
Peachtree Corners, GA 30092
Design ideas for a mid-sized country kitchen/dining combo in Atlanta with green walls, dark hardwood floors, no fireplace and brown floor.
Design ideas for a mid-sized country kitchen/dining combo in Atlanta with green walls, dark hardwood floors, no fireplace and brown floor.
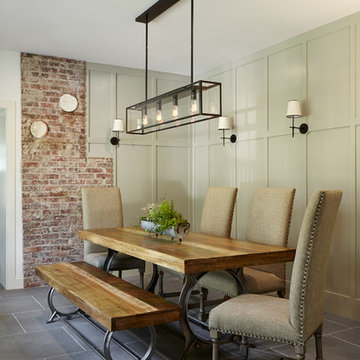
Dining room with board and batten millwork, bluestone flooring, and exposed original brick. Photo by Kyle Born.
This is an example of a mid-sized country separate dining room in Philadelphia with green walls, slate floors and grey floor.
This is an example of a mid-sized country separate dining room in Philadelphia with green walls, slate floors and grey floor.
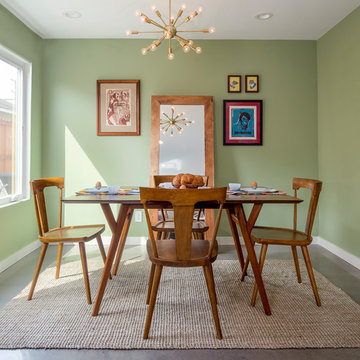
Our homeowners approached us for design help shortly after purchasing a fixer upper. They wanted to redesign the home into an open concept plan. Their goal was something that would serve multiple functions: allow them to entertain small groups while accommodating their two small children not only now but into the future as they grow up and have social lives of their own. They wanted the kitchen opened up to the living room to create a Great Room. The living room was also in need of an update including the bulky, existing brick fireplace. They were interested in an aesthetic that would have a mid-century flair with a modern layout. We added built-in cabinetry on either side of the fireplace mimicking the wood and stain color true to the era. The adjacent Family Room, needed minor updates to carry the mid-century flavor throughout.
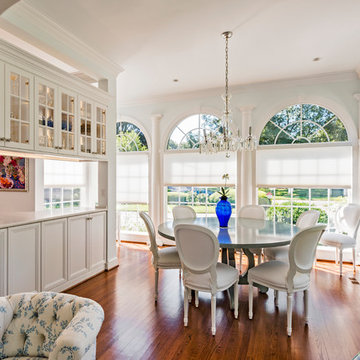
Photo of a mid-sized traditional open plan dining in Other with green walls, dark hardwood floors and no fireplace.
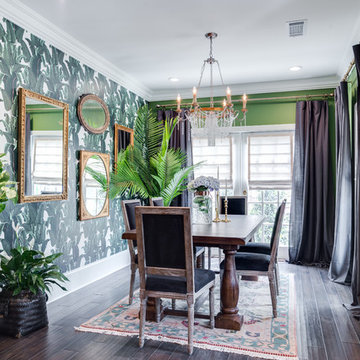
Inspiration for a mid-sized tropical separate dining room in Orange County with green walls, medium hardwood floors, no fireplace and brown floor.
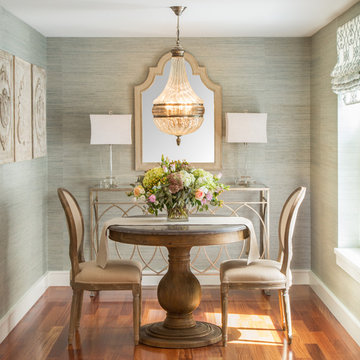
Kyle Caldwell
Photo of a small traditional separate dining room in Boston with green walls, medium hardwood floors and no fireplace.
Photo of a small traditional separate dining room in Boston with green walls, medium hardwood floors and no fireplace.
Dining Room Design Ideas with Green Walls
1
