Dining Room Design Ideas with Timber
Refine by:
Budget
Sort by:Popular Today
81 - 100 of 760 photos
Item 1 of 2

A new small addition on an old stone house contains this breakfast room or casual dining room leading to a renovated kitchen, plus a mudroom entrance and a basement-level workout room.
Photo: (c) Jeffrey Totaro 2020
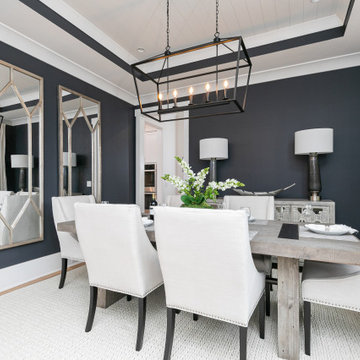
White parson chairs around a weathered wood rectangle table
Photo of a mid-sized transitional separate dining room in Atlanta with black walls, medium hardwood floors, no fireplace, brown floor and timber.
Photo of a mid-sized transitional separate dining room in Atlanta with black walls, medium hardwood floors, no fireplace, brown floor and timber.
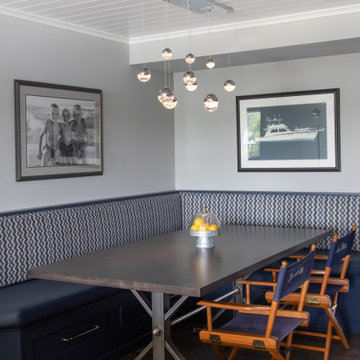
We opened this condo up and took advantage of all the storage we could get. We staying within a neutral pallet, but used navy as our base color. This is a perfect reflection off the lake.
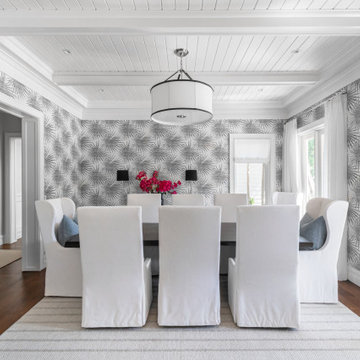
This is an example of a beach style separate dining room in Miami with grey walls, medium hardwood floors, brown floor, exposed beam, timber and wallpaper.
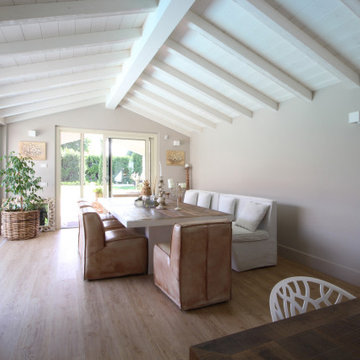
Photo of a large country kitchen/dining combo in Milan with exposed beam, timber, vaulted, grey walls, light hardwood floors and beige floor.
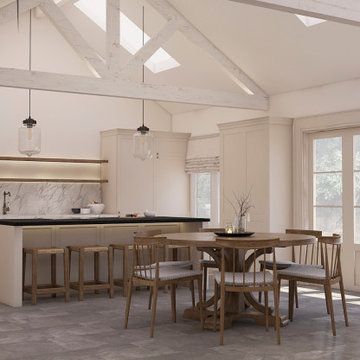
Proposed dining area within a new extension to a 1930's bungalow.
Mid-sized scandinavian open plan dining in Surrey with white walls, limestone floors, no fireplace, grey floor and timber.
Mid-sized scandinavian open plan dining in Surrey with white walls, limestone floors, no fireplace, grey floor and timber.
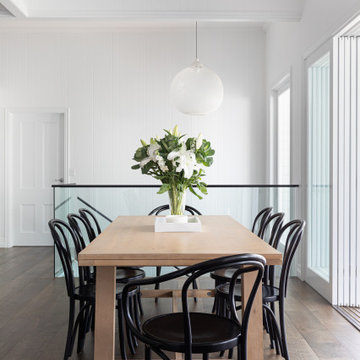
This classic Queenslander home in Red Hill, was a major renovation and therefore an opportunity to meet the family’s needs. With three active children, this family required a space that was as functional as it was beautiful, not forgetting the importance of it feeling inviting.
The resulting home references the classic Queenslander in combination with a refined mix of modern Hampton elements.
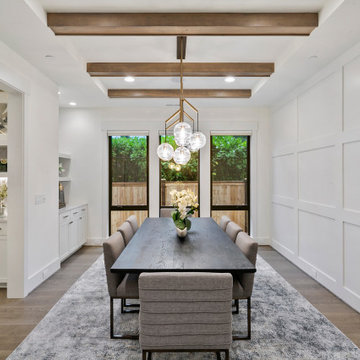
The Kensington's dining room combines elegance and warmth to create a welcoming space for gathering and enjoying meals. The black window trim adds a touch of contrast against the white walls, while the golden chandelier and hardware add a luxurious and sophisticated feel. The grey chairs provide a modern and stylish seating option around the dining table. A grid wall adds visual interest and texture to the room. The hardwood floor brings a natural element and warmth to the space. A potted plant adds a refreshing touch of greenery. A rug defines the dining area and adds comfort underfoot. The white painted cabinets and trim contribute to the bright and airy atmosphere. Wooden beams on the ceiling add a rustic and charming element. The Kensington's dining room is a beautiful blend of classic and contemporary design, creating a perfect setting for memorable meals and enjoyable gatherings.
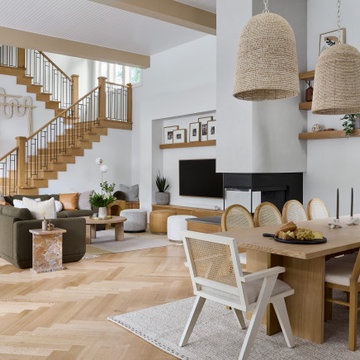
Photo of a large modern open plan dining in Chicago with white walls, light hardwood floors, a two-sided fireplace, a plaster fireplace surround and timber.
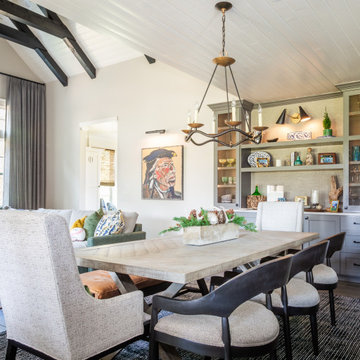
With a perfect blend of rustic charm, this cozy Bluejack National Cottage captivates with its leather accents, touches of greenery, earthy tones, and the timeless allure of shiplap.
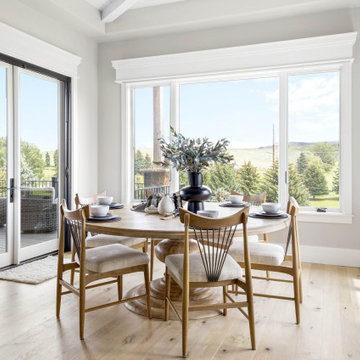
Dining Room
Large country kitchen/dining combo in Other with grey walls, medium hardwood floors, brown floor and timber.
Large country kitchen/dining combo in Other with grey walls, medium hardwood floors, brown floor and timber.
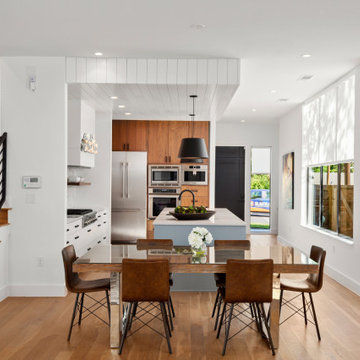
Modern Kitchen with paint and wood finish flat panel cabinetry. Black hardware and plumbing. Wall décor with local artists art.
Mid-sized contemporary kitchen/dining combo in Austin with white walls, light hardwood floors and timber.
Mid-sized contemporary kitchen/dining combo in Austin with white walls, light hardwood floors and timber.

The new owners of this 1974 Post and Beam home originally contacted us for help furnishing their main floor living spaces. But it wasn’t long before these delightfully open minded clients agreed to a much larger project, including a full kitchen renovation. They were looking to personalize their “forever home,” a place where they looked forward to spending time together entertaining friends and family.
In a bold move, we proposed teal cabinetry that tied in beautifully with their ocean and mountain views and suggested covering the original cedar plank ceilings with white shiplap to allow for improved lighting in the ceilings. We also added a full height panelled wall creating a proper front entrance and closing off part of the kitchen while still keeping the space open for entertaining. Finally, we curated a selection of custom designed wood and upholstered furniture for their open concept living spaces and moody home theatre room beyond.
This project is a Top 5 Finalist for Western Living Magazine's 2021 Home of the Year.
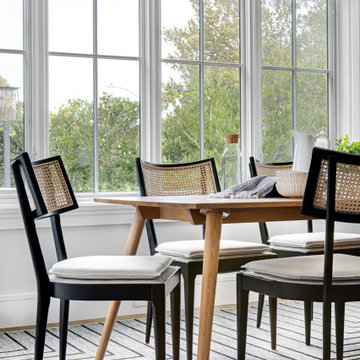
Design ideas for a mid-sized transitional dining room in Orange County with light hardwood floors, brown floor, timber and grey walls.
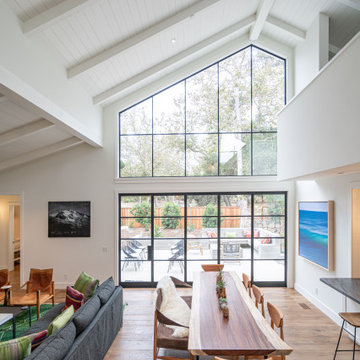
This is a light rustic European White Oak hardwood floor.
Photo of a mid-sized modern open plan dining in Santa Barbara with white walls, medium hardwood floors, brown floor and timber.
Photo of a mid-sized modern open plan dining in Santa Barbara with white walls, medium hardwood floors, brown floor and timber.
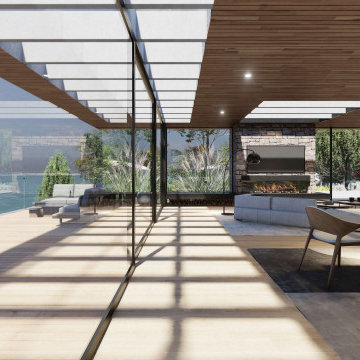
Breathtaking coastal view through grandest Amalfi Beach house located in Mouth Martha.
The stone feature that wraps from internally right to the external, extends from its existing fireplace, completes a grandest entry for our client.
Every detail and element integrating with each other excites us!
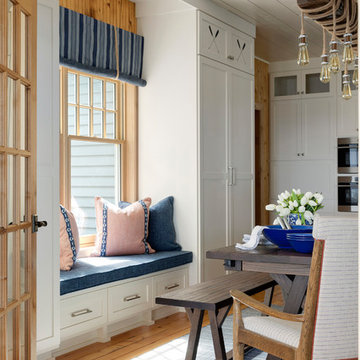
Spacecrafting Photography
Design ideas for a small beach style kitchen/dining combo in Minneapolis with medium hardwood floors, no fireplace, white walls, brown floor, timber and planked wall panelling.
Design ideas for a small beach style kitchen/dining combo in Minneapolis with medium hardwood floors, no fireplace, white walls, brown floor, timber and planked wall panelling.
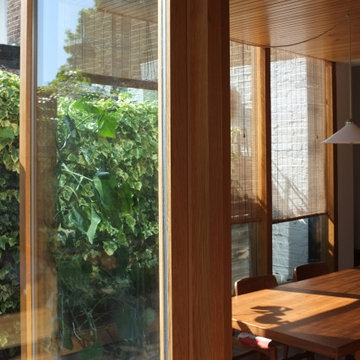
A North London extension, built with as little as possible: the simple timber stud structure is glazed in like a home-made curtain wall.
The stepping out of the building into the garden eludes a typical singular new elevation facing the garden, and gives the effect of a full wall of greenery running alongside the kitchen. The planted roof is also currently growing to fit in
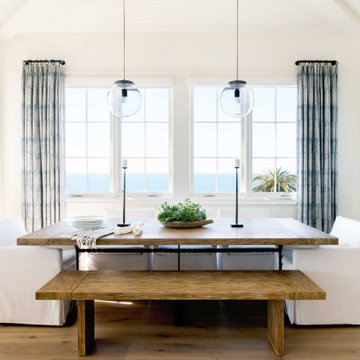
This 5,200-square foot modern farmhouse is located on Manhattan Beach’s Fourth Street, which leads directly to the ocean. A raw stone facade and custom-built Dutch front-door greets guests, and customized millwork can be found throughout the home. The exposed beams, wooden furnishings, rustic-chic lighting, and soothing palette are inspired by Scandinavian farmhouses and breezy coastal living. The home’s understated elegance privileges comfort and vertical space. To this end, the 5-bed, 7-bath (counting halves) home has a 4-stop elevator and a basement theater with tiered seating and 13-foot ceilings. A third story porch is separated from the upstairs living area by a glass wall that disappears as desired, and its stone fireplace ensures that this panoramic ocean view can be enjoyed year-round.
This house is full of gorgeous materials, including a kitchen backsplash of Calacatta marble, mined from the Apuan mountains of Italy, and countertops of polished porcelain. The curved antique French limestone fireplace in the living room is a true statement piece, and the basement includes a temperature-controlled glass room-within-a-room for an aesthetic but functional take on wine storage. The takeaway? Efficiency and beauty are two sides of the same coin.
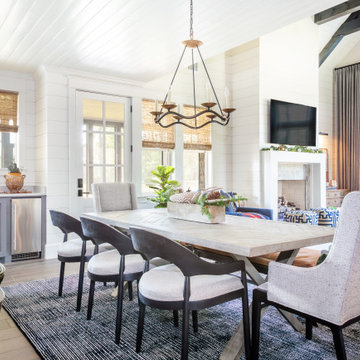
With a perfect blend of rustic charm, this cozy Bluejack National Cottage captivates with its leather accents, touches of greenery, earthy tones, and the timeless allure of shiplap.
Dining Room Design Ideas with Timber
5