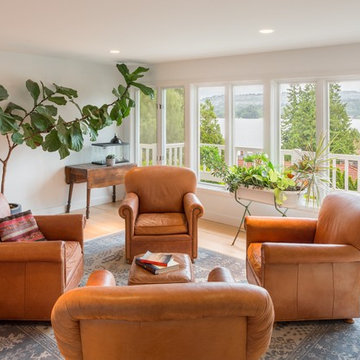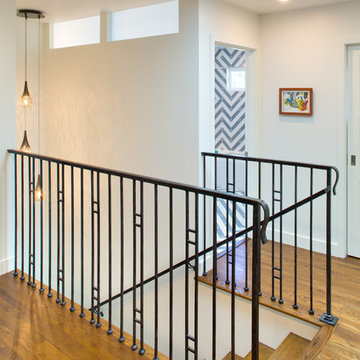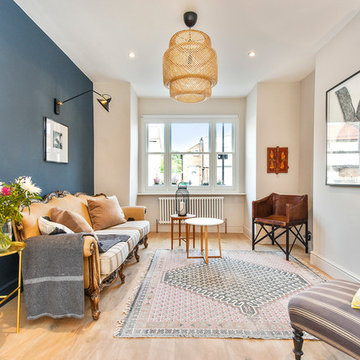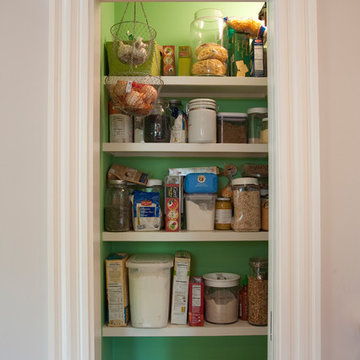33,006 Eclectic Beige Home Design Photos
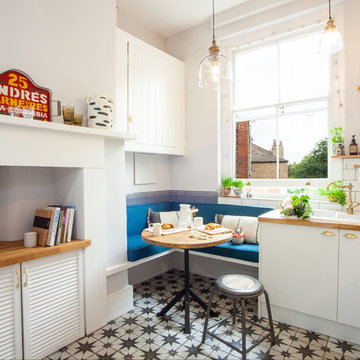
Design ideas for a small eclectic l-shaped kitchen in London with flat-panel cabinets, white cabinets, a drop-in sink, white splashback, subway tile splashback, no island and multi-coloured floor.
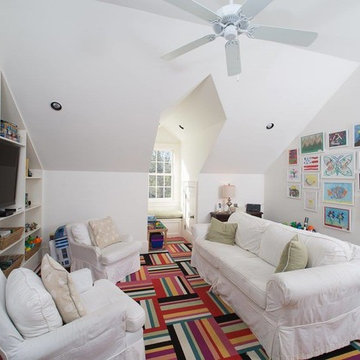
Design ideas for a mid-sized eclectic enclosed family room in New Orleans with white walls, carpet and multi-coloured floor.
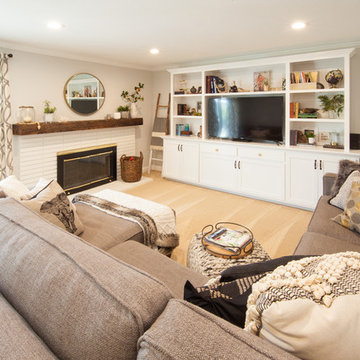
White Entertainment Center
Reclaimed Wood Beam Fireplace
DMW Interior Design
Phots by Andrew Wayne Studios
This is an example of a small eclectic open concept family room in Orange County with grey walls, carpet, a standard fireplace, a brick fireplace surround and beige floor.
This is an example of a small eclectic open concept family room in Orange County with grey walls, carpet, a standard fireplace, a brick fireplace surround and beige floor.
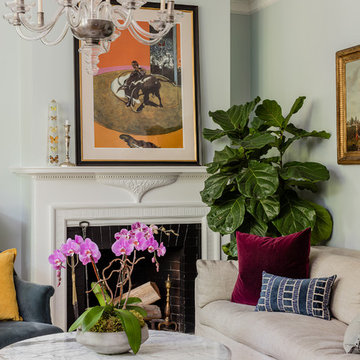
In the living room we cleaned up the original mantel, restored the crown moulding and finished it off with a glassy chandelier.
Photo by Michael J Lee
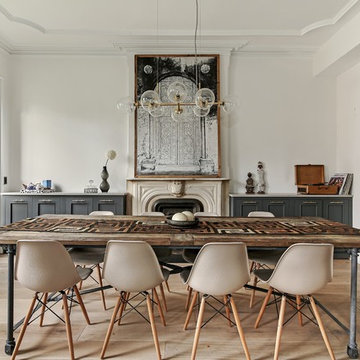
Allyson Lubow
Photo of a mid-sized eclectic kitchen/dining combo in Philadelphia with white walls, medium hardwood floors, beige floor, a standard fireplace and a stone fireplace surround.
Photo of a mid-sized eclectic kitchen/dining combo in Philadelphia with white walls, medium hardwood floors, beige floor, a standard fireplace and a stone fireplace surround.

Photograph David Merewether
This is an example of a mid-sized eclectic hallway in Sussex with yellow walls and dark hardwood floors.
This is an example of a mid-sized eclectic hallway in Sussex with yellow walls and dark hardwood floors.
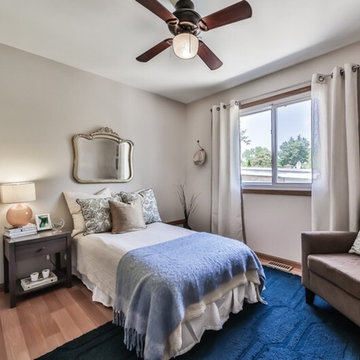
real estate staging
Design ideas for a small eclectic guest bedroom in Chicago with beige walls and light hardwood floors.
Design ideas for a small eclectic guest bedroom in Chicago with beige walls and light hardwood floors.
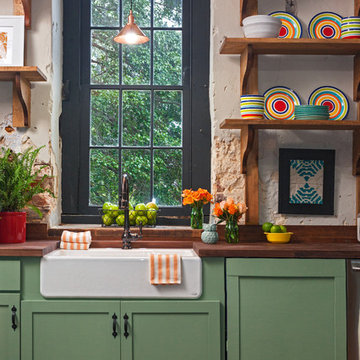
Design ideas for a mid-sized eclectic separate kitchen in Richmond with a farmhouse sink, shaker cabinets, green cabinets, wood benchtops, beige splashback, brick floors and red floor.
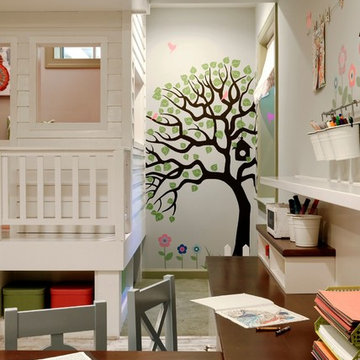
A perfect playroom space for two young girls to grow into. The space contains a custom made playhouse, complete with hidden trap door, custom built in benches with plenty of toy storage and bench cushions for reading, lounging or play pretend. In order to mimic an outdoor space, we added an indoor swing. The side of the playhouse has a small soft area with green carpeting to mimic grass, and a small picket fence. The tree wall stickers add to the theme. A huge highlight to the space is the custom designed, custom built craft table with plenty of storage for all kinds of craft supplies. The rustic laminate wood flooring adds to the cottage theme.
Bob Narod Photography
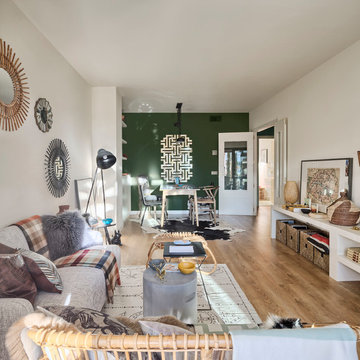
masfotogenica fotografía
Photo of a mid-sized eclectic formal open concept living room in Malaga with medium hardwood floors and green walls.
Photo of a mid-sized eclectic formal open concept living room in Malaga with medium hardwood floors and green walls.
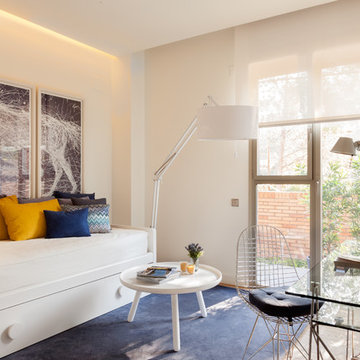
Photo of a small eclectic study room in Madrid with beige walls, light hardwood floors, no fireplace and a freestanding desk.
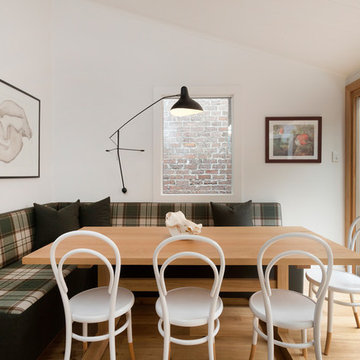
Andrew Wuttke
Small eclectic kitchen/dining combo in Melbourne with white walls and light hardwood floors.
Small eclectic kitchen/dining combo in Melbourne with white walls and light hardwood floors.
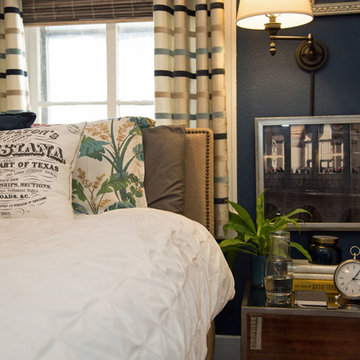
A small mirrored cube nightstand flanks this side of the bed, with artwork and adjustable lighting above. Simple white bedding with decorative shams and pillows to add interest to the decor. The windows are layered with blackout liners, natural shades, and striped curtain panels. The result is a texture rich moody master bedroom.
The designer provided wall and trim paint colors, furniture, lighting, art, accessories, furnishing selections, and layout.
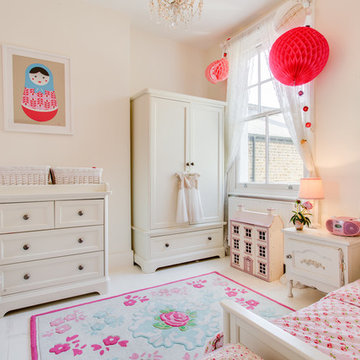
Design ideas for a mid-sized eclectic kids' bedroom for kids 4-10 years old and girls in London with pink walls, painted wood floors and white floor.
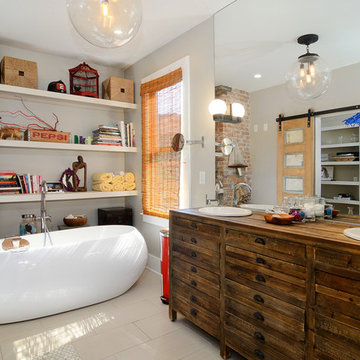
Property Marketed by Hudson Place Realty - Style meets substance in this circa 1875 townhouse. Completely renovated & restored in a contemporary, yet warm & welcoming style, 295 Pavonia Avenue is the ultimate home for the 21st century urban family. Set on a 25’ wide lot, this Hamilton Park home offers an ideal open floor plan, 5 bedrooms, 3.5 baths and a private outdoor oasis.
With 3,600 sq. ft. of living space, the owner’s triplex showcases a unique formal dining rotunda, living room with exposed brick and built in entertainment center, powder room and office nook. The upper bedroom floors feature a master suite separate sitting area, large walk-in closet with custom built-ins, a dream bath with an over-sized soaking tub, double vanity, separate shower and water closet. The top floor is its own private retreat complete with bedroom, full bath & large sitting room.
Tailor-made for the cooking enthusiast, the chef’s kitchen features a top notch appliance package with 48” Viking refrigerator, Kuppersbusch induction cooktop, built-in double wall oven and Bosch dishwasher, Dacor espresso maker, Viking wine refrigerator, Italian Zebra marble counters and walk-in pantry. A breakfast nook leads out to the large deck and yard for seamless indoor/outdoor entertaining.
Other building features include; a handsome façade with distinctive mansard roof, hardwood floors, Lutron lighting, home automation/sound system, 2 zone CAC, 3 zone radiant heat & tremendous storage, A garden level office and large one bedroom apartment with private entrances, round out this spectacular home.
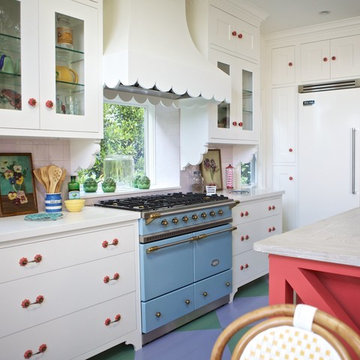
Kitchen
This is an example of an eclectic open plan kitchen in Los Angeles with white cabinets, wood benchtops, ceramic splashback, painted wood floors, coloured appliances and shaker cabinets.
This is an example of an eclectic open plan kitchen in Los Angeles with white cabinets, wood benchtops, ceramic splashback, painted wood floors, coloured appliances and shaker cabinets.
33,006 Eclectic Beige Home Design Photos
2



















