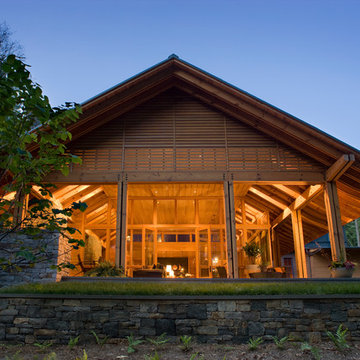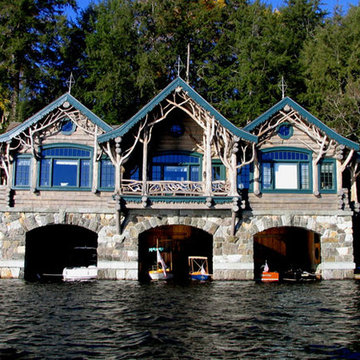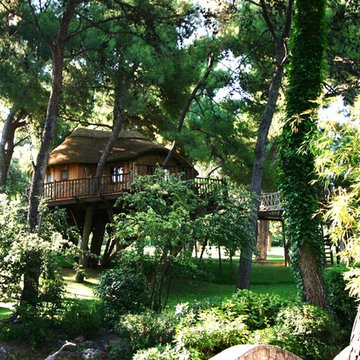Eclectic Exterior Design Ideas
Refine by:
Budget
Sort by:Popular Today
21 - 40 of 1,387 photos
Item 1 of 3
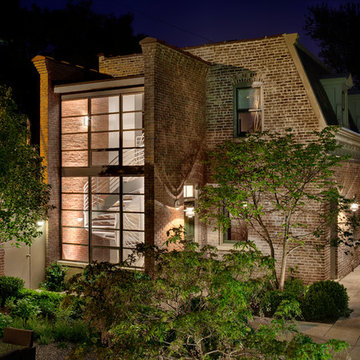
This Wicker Park property consists of two buildings, an Italianate mansion (1879) and a Second Empire coach house (1893). Listed on the National Register of Historic Places, the property has been carefully restored as a single family residence. Exterior work includes new roofs, windows, doors, and porches to complement the historic masonry walls and metal cornices. Inside, historic spaces such as the entry hall and living room were restored while back-of-the house spaces were treated in a more contemporary manner. A new white-painted steel stair connects all four levels of the building, while a new flight of stainless steel extends the historic front stair up to attic level, which now includes sky lit bedrooms and play spaces. The Coach House features parking for three cars on the ground level and a live-work space above, connected by a new spiral stair enclosed in a glass-and-brick addition. Sustainable design strategies include high R-value spray foam insulation, geothermal HVAC systems, and provisions for future solar panels.
Photos (c) Eric Hausman
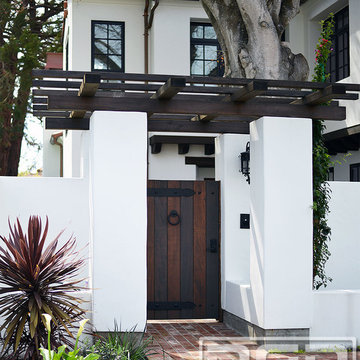
Santa Cruz, CA - This custom architectural garage door and gate project in the Northern California area was designed in a Spanish Colonial style and crafted by hand to capture that charming appeal of old world door craftsmanship found throughout Europe. The custom home was exquisitely built without sparing a single detail that would engulf the Spanish Colonial authentic architectural design. Beautiful, hand-selected terracotta roof tiles and white plastered walls just like in historical homes in Colonial Spain were used for this home construction, not to mention the wooden beam detailing particularly on the bay window above the garage. All these authentic Spanish Colonial architectural elements made this home the perfect backdrop for our custom Spanish Colonial Garage Doors and Gates.
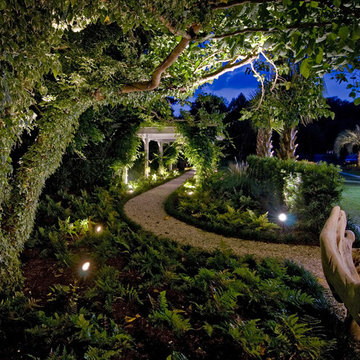
This is the front yard of an exquisite home on the intracoastal waterway. It is a peaceful place to unwind, read a book and take a breath.
This is an example of a large eclectic exterior in Wilmington.
This is an example of a large eclectic exterior in Wilmington.
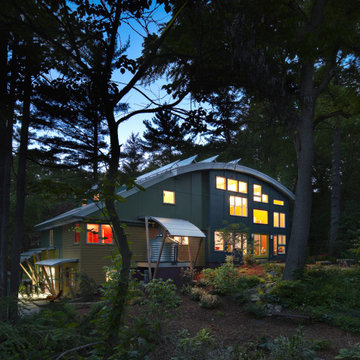
The Stern Residence ‘Nautilus House’ is Michigan’s second USGBC LEED for Homes Platinum level certified whole house remodel.
This ambitious project took a modest, unas-
suming Cape Cod and completely transformed
the home adding a new second floor and a
dramatic curved roof above. The arced roof,
besides being sculpturally striking, was intentionally designed to use the largest dimension of SIP panels manufactured, eliminating waste and maximizing utility, and provided an armature for mounting solar panels in the optimal location on the heavily wooded site.
-James Haefner Photography
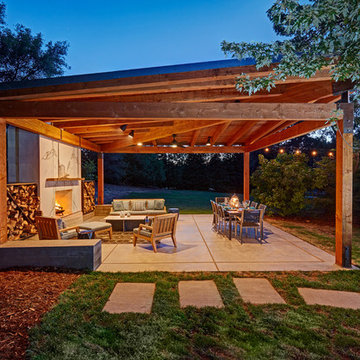
A feat of structural engineering and the perfect destination for outdoor living! Rustic and Modern design come together seamlessly to create an atmosphere of style and comfort. This spacious outdoor lounge features a Dekton fireplace and one of a kind angular ceiling system. Custom dining and coffee tables are made of raw steel topped by Dekton surfaces. Steel elements are repeated on the suspension of the reclaimed mantle and large 4’x4’ steel X’s for storing firewood. Sofa and Lounge Chairs in teak with worry-free outdoor rated fabric make living easy. Let’s sail away!
Fred Donham of PhotographerLink
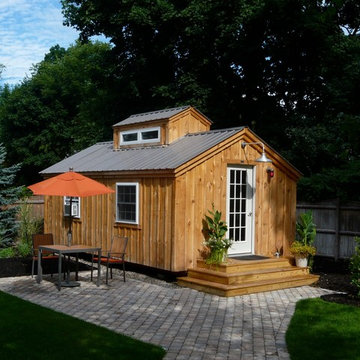
We have been making custom homes, offices, homestead buildings and garden storage since 1995. We also carry a wide range of cabin kits, shed kits and diy plans.
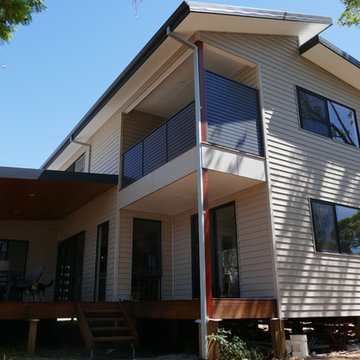
A combination of gable and skillion roof
Inspiration for an eclectic exterior in Perth with a clipped gable roof.
Inspiration for an eclectic exterior in Perth with a clipped gable roof.
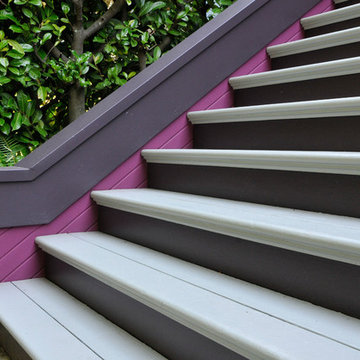
One of Vancouver's most beautiful streets is West 10th Avenue. Warline Painting completed the exterior painting of this fabulous house in the summer of 2012.
Photos by Ina Van Tonder.
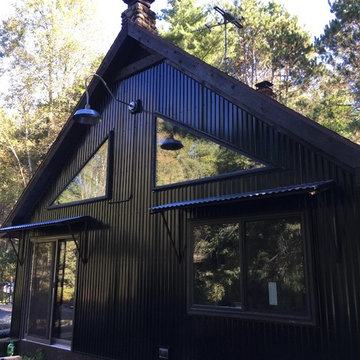
METAL SIDING, FASCIA, WINDOWS, AWNINGS, BARN LIGHT
CHAD CORNETTE
Eclectic black exterior in Milwaukee with metal siding and a gable roof.
Eclectic black exterior in Milwaukee with metal siding and a gable roof.
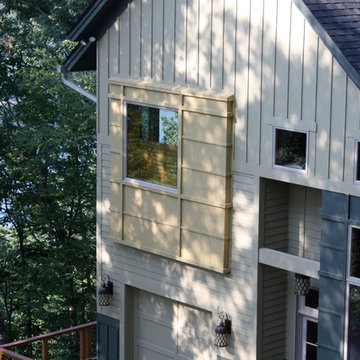
Nestled in the mountains at Lake Nantahala in western North Carolina, this secluded mountain retreat was designed for a couple and their two grown children.
The house is dramatically perched on an extreme grade drop-off with breathtaking mountain and lake views to the south. To maximize these views, the primary living quarters is located on the second floor; entry and guest suites are tucked on the ground floor. A grand entry stair welcomes you with an indigenous clad stone wall in homage to the natural rock face.
The hallmark of the design is the Great Room showcasing high cathedral ceilings and exposed reclaimed wood trusses. Grand views to the south are maximized through the use of oversized picture windows. Views to the north feature an outdoor terrace with fire pit, which gently embraced the rock face of the mountainside.
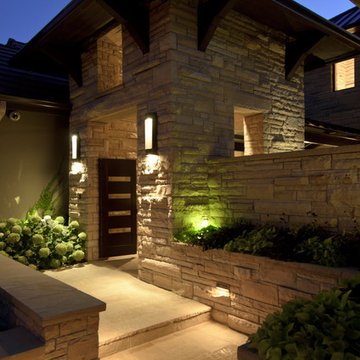
Contemporary courtyard enterance by Lindgren Landscape
Photo of a mid-sized eclectic exterior in Denver.
Photo of a mid-sized eclectic exterior in Denver.
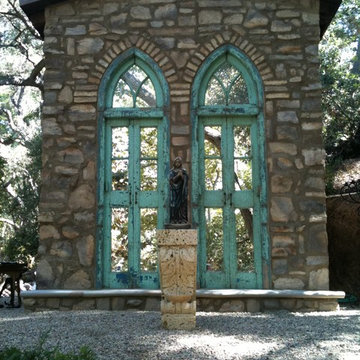
This" Tuscan Stone Chapel", was built by hand around the client's antique doors. The Chapel sits in a remote section of old oak trees with no road and all materials had to be hand carried in on foot paths. Construction and finishes by Colas Moore Artisan Group.
Photo: Colas Moore
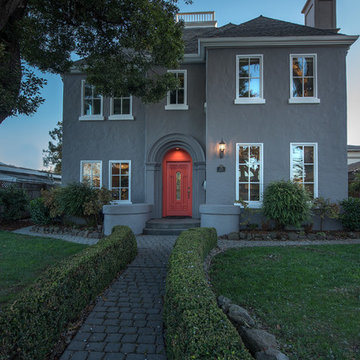
Exterior Photo, Paul Schraub
Inspiration for a mid-sized eclectic two-storey stucco grey house exterior in San Francisco with a clipped gable roof and a shingle roof.
Inspiration for a mid-sized eclectic two-storey stucco grey house exterior in San Francisco with a clipped gable roof and a shingle roof.
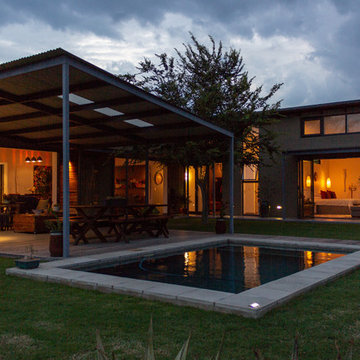
Deandra Farniha
This is an example of a small eclectic one-storey brick exterior in Other with a gable roof and a metal roof.
This is an example of a small eclectic one-storey brick exterior in Other with a gable roof and a metal roof.
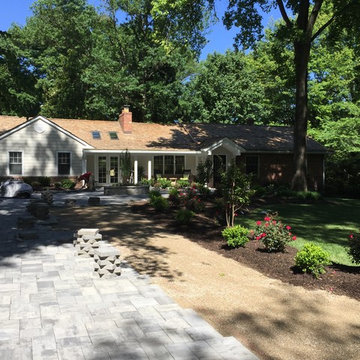
Near completion of full house interior and exterior design/build renovation conceived and executed by Courthouse Design/Build. Addition to front of home providing new front entry foyer, completely redesigned front elevation and fully remodeled interior.
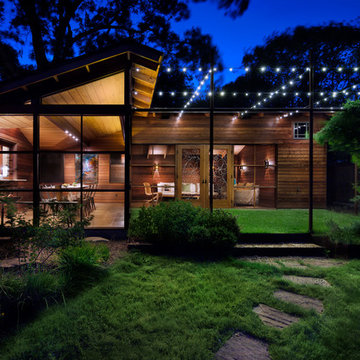
At night, the interior of the porch glows. At left, the dining area; a folding window at the kitchen sink inside opens to bar seating inside the porch.
At center is the living room.
A grid of LED lights clipped to stainless steel cables illumines the small lawn. The project won the 2014 Illuminating Design Award for Best Exterior Lighting.
Cove lighting illumines the ceiling of the room, while beam-mounted downlights illumine the table.
This project was beautifully built by CG&S Design-Build in Austin.
Photo ©Paul Finkel
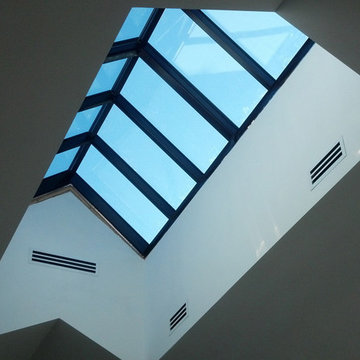
Forget the generic skylights available from the big box retailers - any skylight in your home will naturally draw the eye, so make it special.
This is a motorized retractable ridge skylight. An even more accurate name is a saddle ridge, since it sits on the roof's ridgeline, like a saddle.
Eclectic Exterior Design Ideas
2
