Eclectic Family Room Design Photos with a Corner Fireplace
Refine by:
Budget
Sort by:Popular Today
81 - 100 of 138 photos
Item 1 of 3
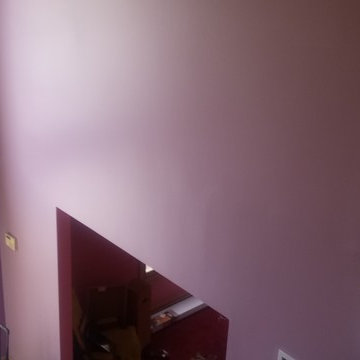
G.Fields Jr.
This is an example of a large eclectic family room in Chicago with purple walls, medium hardwood floors, a corner fireplace, a brick fireplace surround, a wall-mounted tv and beige floor.
This is an example of a large eclectic family room in Chicago with purple walls, medium hardwood floors, a corner fireplace, a brick fireplace surround, a wall-mounted tv and beige floor.
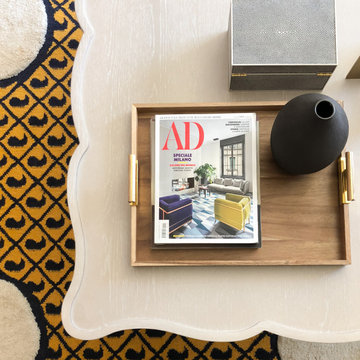
This is an example of a mid-sized eclectic open concept family room in San Diego with dark hardwood floors, a corner fireplace, a wall-mounted tv and wallpaper.
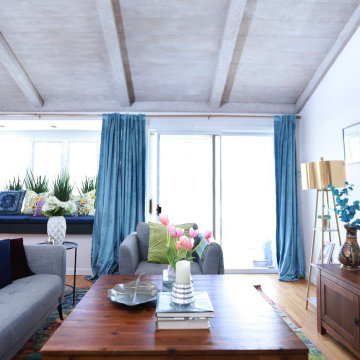
Eclectic open concept family room in New York with purple walls, light hardwood floors, a corner fireplace, a brick fireplace surround, a freestanding tv and exposed beam.
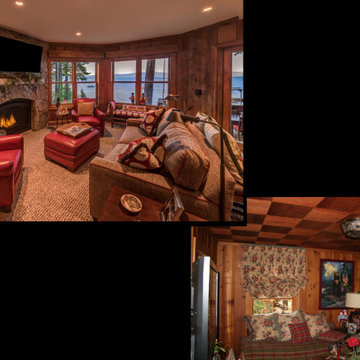
The new sitting room addition offers additional space to relax and enjoy the view of Lake Tahoe.
Photo: Vance Fox
Photo of a mid-sized eclectic enclosed family room in Other with brown walls, carpet, a corner fireplace, a stone fireplace surround, a wall-mounted tv and brown floor.
Photo of a mid-sized eclectic enclosed family room in Other with brown walls, carpet, a corner fireplace, a stone fireplace surround, a wall-mounted tv and brown floor.
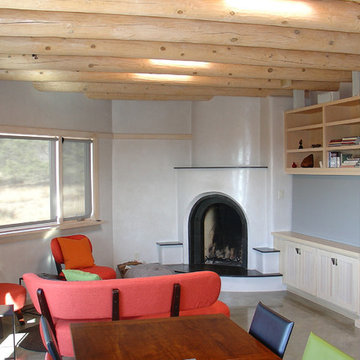
Living room, photo by Thomas Treece
Design ideas for a mid-sized eclectic open concept family room in Albuquerque with white walls, concrete floors, a corner fireplace, a stone fireplace surround and a concealed tv.
Design ideas for a mid-sized eclectic open concept family room in Albuquerque with white walls, concrete floors, a corner fireplace, a stone fireplace surround and a concealed tv.
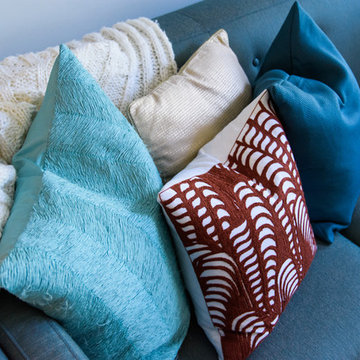
Blues with a pop of red!
Inspiration for a large eclectic open concept family room in Philadelphia with grey walls, medium hardwood floors, a corner fireplace, a metal fireplace surround, a freestanding tv and black floor.
Inspiration for a large eclectic open concept family room in Philadelphia with grey walls, medium hardwood floors, a corner fireplace, a metal fireplace surround, a freestanding tv and black floor.
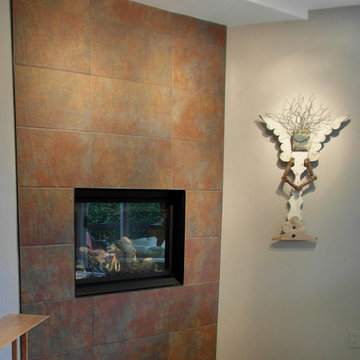
This house from 1980’s had enclosed dining room separated with walls from the family room and the kitchen. The builder’s original kitchen was poorly laid out with just one bank of drawers. There was hardly any storage space for today’s lifestyle.
The wall dividing the family room and the kitchen from the dining room was removed to create an open concept space. Moving the kitchen sink to the corner freed up more space for the pots and pans drawers. An island was added for extra storage and an eating area for the couple.
This eclectic interior has white and grey kitchen cabinets with granite and butcher block countertops. The walnut butcher block on the island created the focal point and added some contrast to the high gloss cabinets and the concrete look marmoleum floor.
The fireplace facade is done in tiles which replicate rusted metal. The dining room ceiling was done with cove lighting.
The house was brought up to today’s lifestyle of living for the owners.
Shiva Gupta
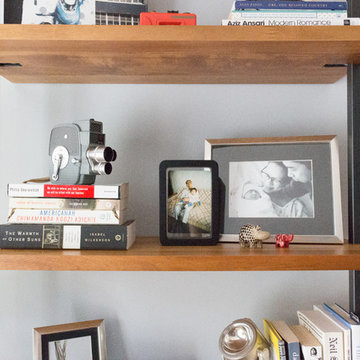
Inspiration for a mid-sized eclectic enclosed family room in Los Angeles with green walls, light hardwood floors, a corner fireplace, a plaster fireplace surround, a wall-mounted tv and beige floor.
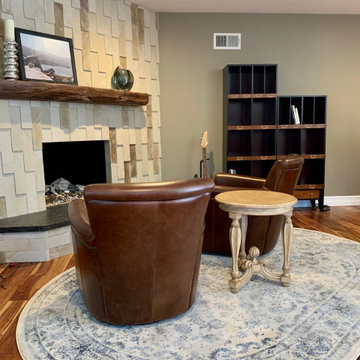
Famiy room for games and family enjoyment.
Design ideas for a large eclectic family room in Los Angeles with a game room, beige walls, medium hardwood floors, a corner fireplace, a tile fireplace surround and brown floor.
Design ideas for a large eclectic family room in Los Angeles with a game room, beige walls, medium hardwood floors, a corner fireplace, a tile fireplace surround and brown floor.
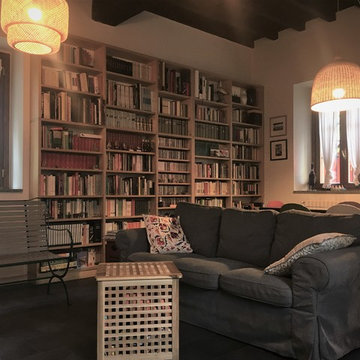
Design ideas for an eclectic family room in Other with a library, white walls, porcelain floors, a corner fireplace, a wood fireplace surround and grey floor.
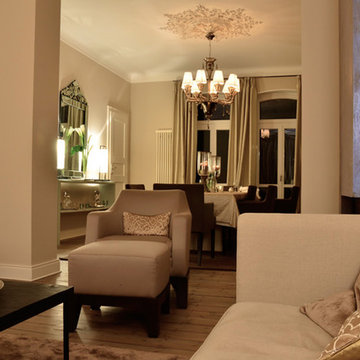
Inspiration for an eclectic family room in Berlin with beige walls, a corner fireplace and medium hardwood floors.
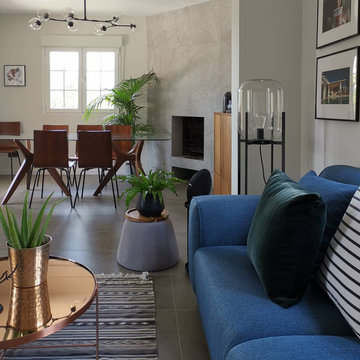
Para este proyecto se realizó una reforma integral, incluyendo el amoblamiento en general, luminarias, cocina, electrodomésticos.
This is an example of a large eclectic open concept family room in Madrid with white walls, porcelain floors, a corner fireplace, a concrete fireplace surround and grey floor.
This is an example of a large eclectic open concept family room in Madrid with white walls, porcelain floors, a corner fireplace, a concrete fireplace surround and grey floor.
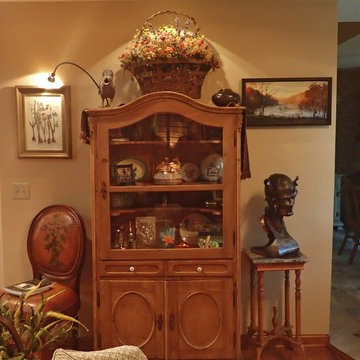
Family Room: Replaced old carpeting in the family room, adjoining hall and office with 5" wide premium Brazilian 'Red Cumaru' hardwood planks. Tile floor in the foyer was also replaced with hardwood planks. Walls were skimmed and sanded to a smooth finish and painted. The TV armoire, credenza, and side table were refinished with glazes and several coats of varnish. 'Bali' translucent window shades were installed.
Photo: Marc Ekhause
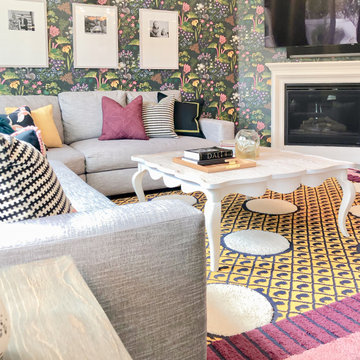
Design ideas for a mid-sized eclectic open concept family room in San Diego with dark hardwood floors, a corner fireplace, a wall-mounted tv and wallpaper.
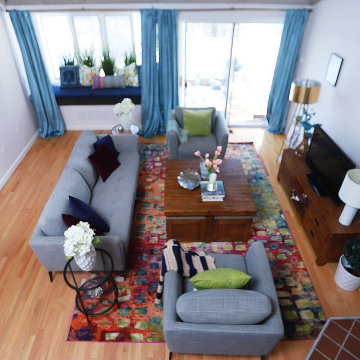
Photo of an eclectic open concept family room in New York with purple walls, light hardwood floors, a corner fireplace, a brick fireplace surround, a freestanding tv and exposed beam.
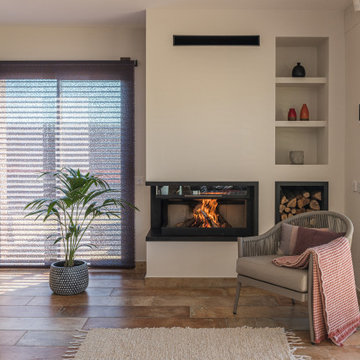
un nuevo rincón donde sentarse, delante de la chimenea, un espacio ideal para leer un buen libro
Inspiration for a mid-sized eclectic open concept family room in Other with white walls, ceramic floors, a corner fireplace, a metal fireplace surround and brown floor.
Inspiration for a mid-sized eclectic open concept family room in Other with white walls, ceramic floors, a corner fireplace, a metal fireplace surround and brown floor.
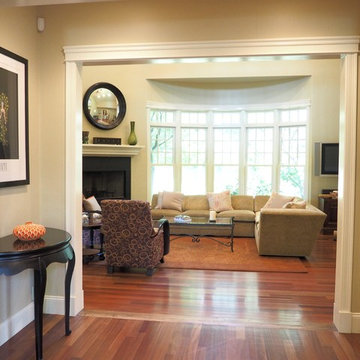
BK Classic Collections Home Stagers
Large eclectic open concept family room in Boston with beige walls, a corner fireplace, a metal fireplace surround and a wall-mounted tv.
Large eclectic open concept family room in Boston with beige walls, a corner fireplace, a metal fireplace surround and a wall-mounted tv.
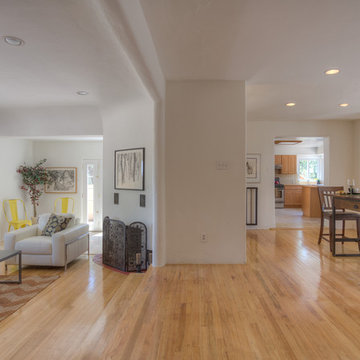
Matthew Neal, On-Q Productions
Photo of a mid-sized eclectic open concept family room in Albuquerque with white walls, light hardwood floors, a corner fireplace, a plaster fireplace surround and no tv.
Photo of a mid-sized eclectic open concept family room in Albuquerque with white walls, light hardwood floors, a corner fireplace, a plaster fireplace surround and no tv.
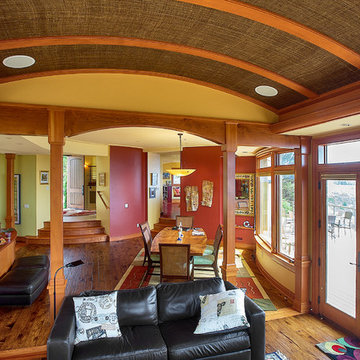
John Costill
This is an example of a mid-sized eclectic open concept family room in San Francisco with yellow walls, medium hardwood floors, a corner fireplace, a stone fireplace surround, no tv and brown floor.
This is an example of a mid-sized eclectic open concept family room in San Francisco with yellow walls, medium hardwood floors, a corner fireplace, a stone fireplace surround, no tv and brown floor.
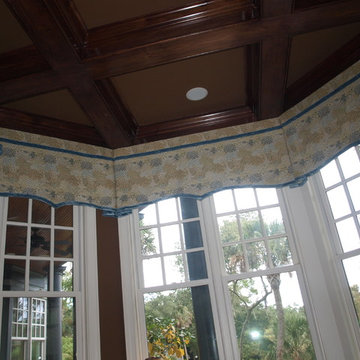
Inspiration for a large eclectic enclosed family room in Charleston with a library, brown walls, dark hardwood floors, a corner fireplace and a tile fireplace surround.
Eclectic Family Room Design Photos with a Corner Fireplace
5