Eclectic Open Concept Living Room Design Photos
Refine by:
Budget
Sort by:Popular Today
121 - 140 of 11,293 photos
Item 1 of 3
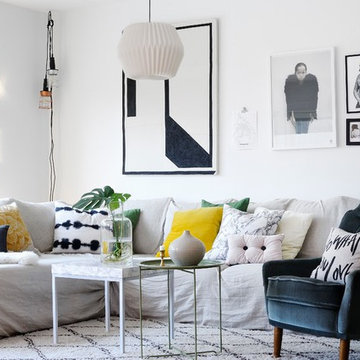
Design ideas for a large eclectic open concept living room in Orebro with white walls, light hardwood floors, no fireplace and no tv.
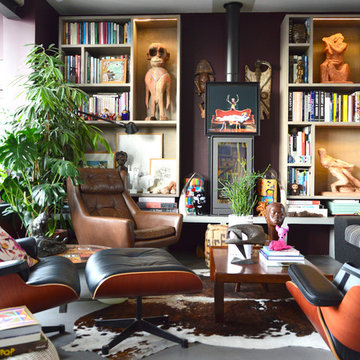
@S+D
Photo of a mid-sized eclectic open concept living room in Paris with brown walls, concrete floors, a wood stove, a metal fireplace surround, a library and no tv.
Photo of a mid-sized eclectic open concept living room in Paris with brown walls, concrete floors, a wood stove, a metal fireplace surround, a library and no tv.
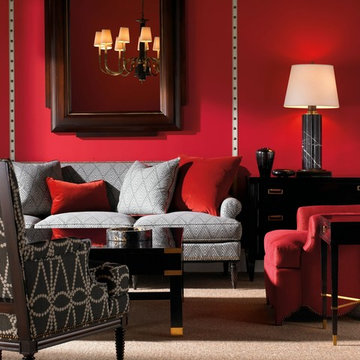
Transitional, living room with red walls and grey and red furniture. Beautiful campaign style cocktail and chest.
Inspiration for an eclectic open concept living room in Boston with red walls and carpet.
Inspiration for an eclectic open concept living room in Boston with red walls and carpet.
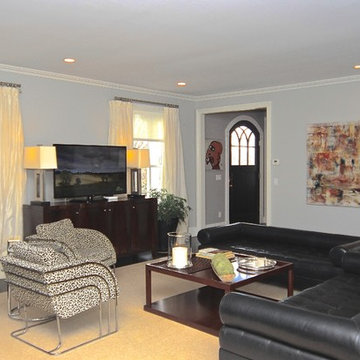
Beth wanted a modern feel for the clients, but materials that were practical with two English Cocker Spaniels and growing children.
Photographer, Susan Miller
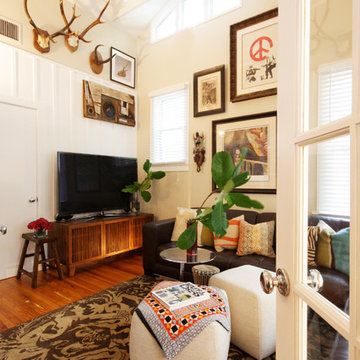
This is an example of an eclectic open concept living room in Miami with white walls, medium hardwood floors and a freestanding tv.
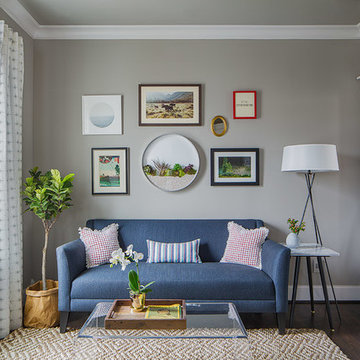
Studio Raheel
Small eclectic open concept living room in Houston with grey walls, dark hardwood floors, no fireplace, a freestanding tv and brown floor.
Small eclectic open concept living room in Houston with grey walls, dark hardwood floors, no fireplace, a freestanding tv and brown floor.
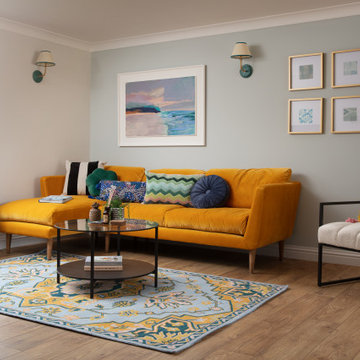
Honouring the eclectic mix of The Old High Street, we used a soft colour palette on the walls and ceilings, with vibrant pops of turmeric, emerald greens, local artwork and bespoke joinery.
The renovation process lasted three months; involving opening up the kitchen to create an open plan living/dining space, along with replacing all the floors, doors and woodwork. Full electrical rewire, as well as boiler install and heating system.
A bespoke kitchen from local Cornish joiners, with metallic door furniture and a strong white worktop has made a wonderful cooking space with views over the water.
Both bedrooms boast woodwork in Lulworth and Oval Room Blue - complimenting the vivid mix of artwork and rich foliage.
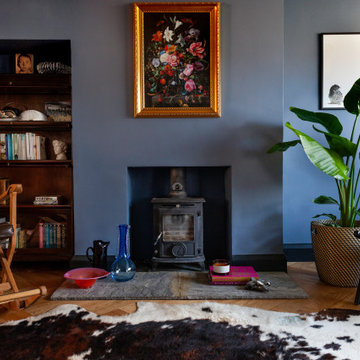
Inspiration for a mid-sized eclectic open concept living room in London with blue walls and a wood stove.
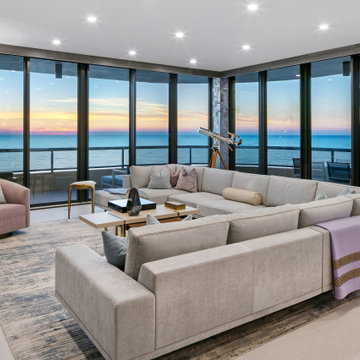
Mid-sized eclectic open concept living room in Tampa with a home bar, black walls, porcelain floors, a ribbon fireplace, a stone fireplace surround, a wall-mounted tv and beige floor.
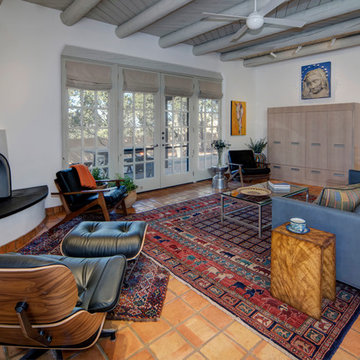
Santa Fe Renovations - Living Room. Interior renovation modernizes clients' folk-art-inspired furnishings. New: paint finishes, hearth, seating, side tables, custom tv cabinet, contemporary art, antique rugs, window coverings, lighting, ceiling fans.
Contemporary art by Melanie Newcombe: https://melanienewcombe.com
Construction by Casanova Construction, Sapello, NM.
Photo by Abstract Photography, Inc., all rights reserved.
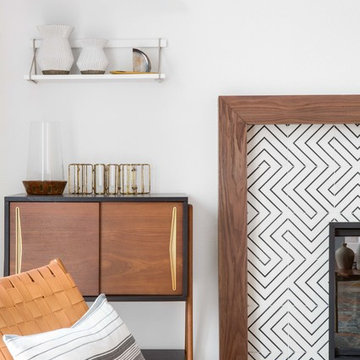
Chad Mellon Photographer
Inspiration for a mid-sized eclectic formal open concept living room in Orange County with white walls, light hardwood floors, a standard fireplace, a wood fireplace surround and no tv.
Inspiration for a mid-sized eclectic formal open concept living room in Orange County with white walls, light hardwood floors, a standard fireplace, a wood fireplace surround and no tv.

Zac and Zac Photography
Large eclectic open concept living room in Other with grey walls, no fireplace, medium hardwood floors and brown floor.
Large eclectic open concept living room in Other with grey walls, no fireplace, medium hardwood floors and brown floor.
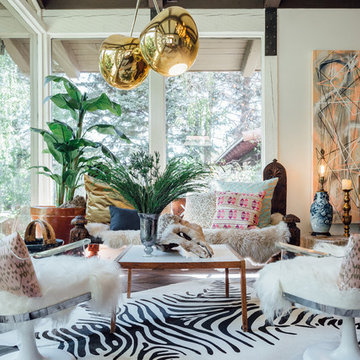
Kerri Fukui
Design ideas for a large eclectic open concept living room in Salt Lake City with white walls, dark hardwood floors, a standard fireplace and a brick fireplace surround.
Design ideas for a large eclectic open concept living room in Salt Lake City with white walls, dark hardwood floors, a standard fireplace and a brick fireplace surround.
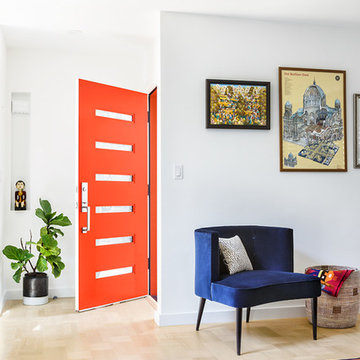
Inspiration for a mid-sized eclectic formal open concept living room in San Francisco with white walls, medium hardwood floors and beige floor.
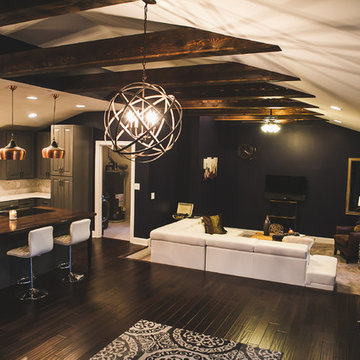
A garage conversion and open concept at it's finest. Removing all the interior walls between the formal dining room, living room, foyer, kitchen, and converting the garage space created one of the most spectacular Custom Concept spaces yet. A sunken living room rest peacefully where once sat greasy tools and unforgotten boxes of knick knacks. A large butcher block kitchen island complete with convection slide in glass top range, anchors the surrounding expansive kitchen. Carrara marble patterned in the classic herringbone pattern line the walls above the apron front deep bowl farmhouse sink. Sleek stainless steel appliances and turkish marble bring a classy and high end look to an other wise antique boho charm.
Photography by www.AmandaRheinPhotography.com
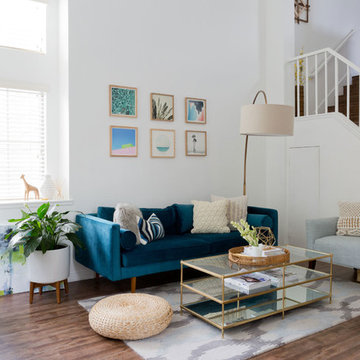
Amy Bartlam
Photo of a small eclectic formal open concept living room in Orange County with white walls, dark hardwood floors, no fireplace and a wall-mounted tv.
Photo of a small eclectic formal open concept living room in Orange County with white walls, dark hardwood floors, no fireplace and a wall-mounted tv.
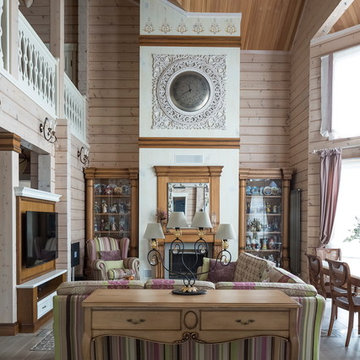
архитектор-дизайнер Ксения Бобрикова,
фото Евгений Кулибаба
Design ideas for a large eclectic open concept living room in Moscow with porcelain floors, a standard fireplace, a wood fireplace surround and a built-in media wall.
Design ideas for a large eclectic open concept living room in Moscow with porcelain floors, a standard fireplace, a wood fireplace surround and a built-in media wall.
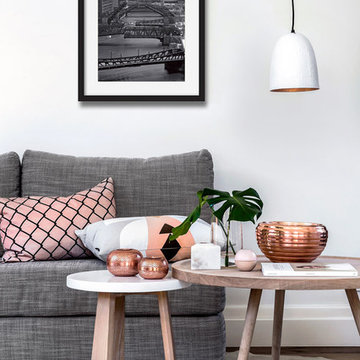
Mid-sized eclectic open concept living room in Chicago with light hardwood floors.
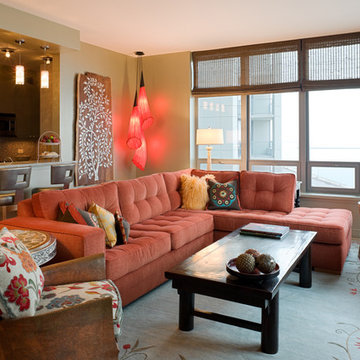
Mid-sized eclectic formal open concept living room in Chicago with light hardwood floors, a built-in media wall and green walls.
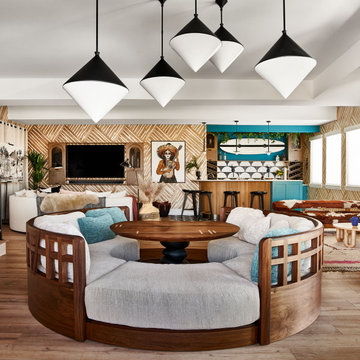
Photo by David Patterson
Inspiration for a large eclectic open concept living room in Denver with a home bar, beige walls, vinyl floors, a standard fireplace, a tile fireplace surround and wallpaper.
Inspiration for a large eclectic open concept living room in Denver with a home bar, beige walls, vinyl floors, a standard fireplace, a tile fireplace surround and wallpaper.
Eclectic Open Concept Living Room Design Photos
7