Eclectic Open Concept Living Room Design Photos
Refine by:
Budget
Sort by:Popular Today
101 - 120 of 11,254 photos
Item 1 of 3
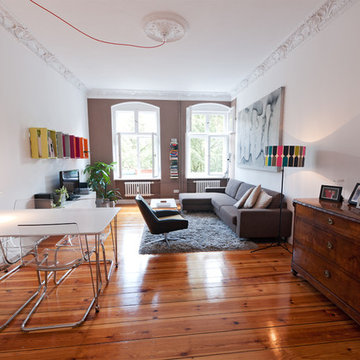
Phil Dera
This is an example of a large eclectic open concept living room in Other with medium hardwood floors, no fireplace, a freestanding tv and multi-coloured walls.
This is an example of a large eclectic open concept living room in Other with medium hardwood floors, no fireplace, a freestanding tv and multi-coloured walls.
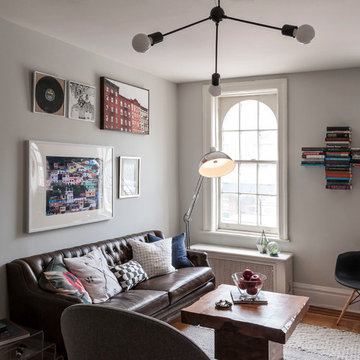
A West Village bachelor pad inspired by classic mid-century modern designs, mixed with some industrial, traveled, and street style influences. The space was a pre-war one bedroom that had certainly withheld the test of time, and we wanted to highlight the architectural elements that the space offered (such as the molding details, windows etc.). Our client took inspiration from both this travels as well as his city (NY!), and we really wanted to incorporate that into the design. In the foyer we turned a photo that we had taken of a nearby graffiti wall into a removable wallpaper, that we inset into the picture frame style moldings.
Photos by Matthew Williams
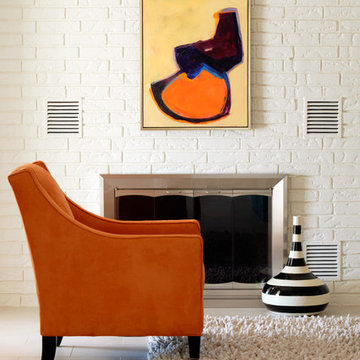
Photo of a mid-sized eclectic open concept living room in Little Rock with beige walls, ceramic floors and a standard fireplace.

Design ideas for an expansive eclectic open concept living room in Orange County with a music area, grey walls, light hardwood floors, a standard fireplace, a concrete fireplace surround, no tv and vaulted.
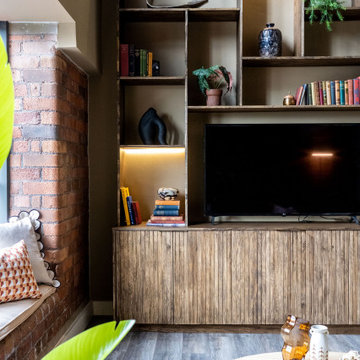
Inspiration for a large eclectic open concept living room in Other with beige walls, laminate floors, a built-in media wall, brown floor and exposed beam.
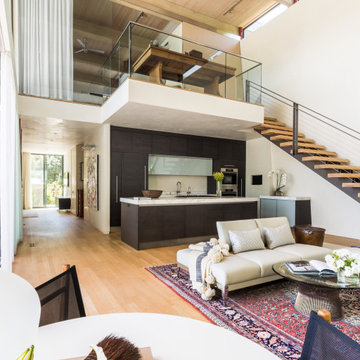
A city couple looking for a place to escape to in St. Helena, in Napa Valley, built this modern home, designed by Butler Armsden Architects. The double height main room of the house is a living room, breakfast room and kitchen. It opens through sliding doors to an outdoor dining room and lounge. We combined their treasured family heirlooms with sleek furniture to create an eclectic and relaxing sanctuary.
---
Project designed by ballonSTUDIO. They discreetly tend to the interior design needs of their high-net-worth individuals in the greater Bay Area and to their second home locations.
For more about ballonSTUDIO, see here: https://www.ballonstudio.com/
To learn more about this project, see here: https://www.ballonstudio.com/st-helena-sanctuary

This living rooms A-frame wood paneled ceiling allows lots of natural light to shine through onto its Farrow & Ball dark shiplap walls. The space boasts a large geometric rug made of natural fibers from Meadow Blu, a dark grey heather sofa from RH, a custom green Nickey Kehoe couch, a McGee and Co. gold chandelier, and a hand made reclaimed wood coffee table.
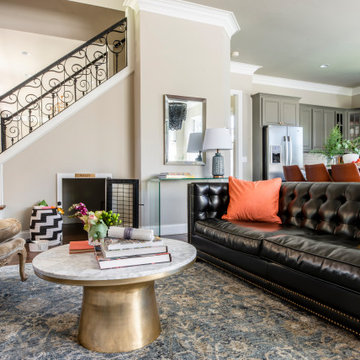
Beautiful formal living space off of the kitchen with a modern eclectic vibe.
Design ideas for a mid-sized eclectic formal open concept living room in Oklahoma City with beige walls, medium hardwood floors, a standard fireplace, a brick fireplace surround, no tv and brown floor.
Design ideas for a mid-sized eclectic formal open concept living room in Oklahoma City with beige walls, medium hardwood floors, a standard fireplace, a brick fireplace surround, no tv and brown floor.
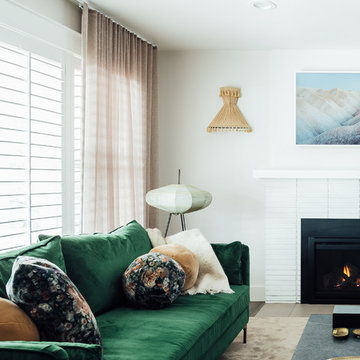
Design ideas for a mid-sized eclectic formal open concept living room in Salt Lake City with white walls, dark hardwood floors, a standard fireplace, a brick fireplace surround and a wall-mounted tv.
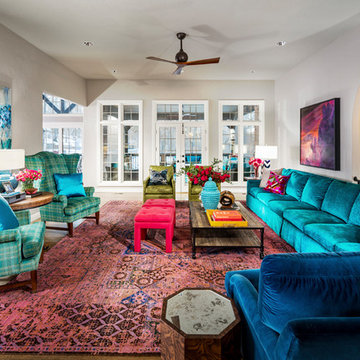
Design ideas for a large eclectic open concept living room in Other with grey walls, medium hardwood floors, no fireplace, no tv and brown floor.
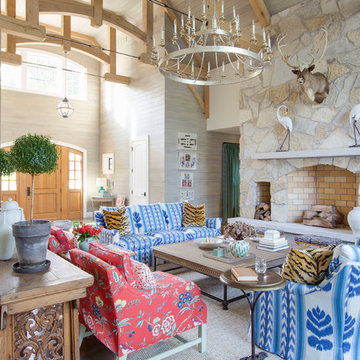
Design ideas for a large eclectic formal open concept living room in Chicago with white walls, a standard fireplace, a stone fireplace surround, no tv and brown floor.
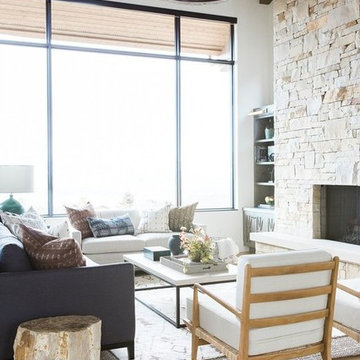
Shop the Look, See the Photo Tour here: https://www.studio-mcgee.com/studioblog/2017/4/24/promontory-project-great-room-kitchen?rq=Promontory%20Project%3A
Watch the Webisode: https://www.studio-mcgee.com/studioblog/2017/4/21/promontory-project-webisode?rq=Promontory%20Project%3A
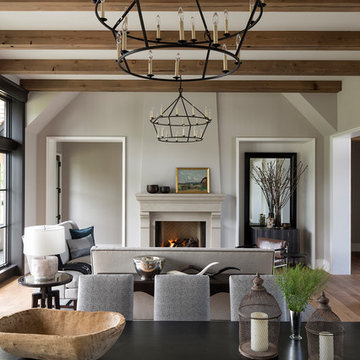
Landmark Photography
Inspiration for an expansive eclectic open concept living room in Minneapolis with beige walls, medium hardwood floors, a standard fireplace, a stone fireplace surround, a concealed tv and brown floor.
Inspiration for an expansive eclectic open concept living room in Minneapolis with beige walls, medium hardwood floors, a standard fireplace, a stone fireplace surround, a concealed tv and brown floor.
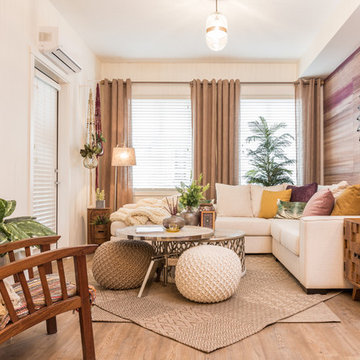
Phil Crozier
Inspiration for a mid-sized eclectic open concept living room in Calgary with purple walls and vinyl floors.
Inspiration for a mid-sized eclectic open concept living room in Calgary with purple walls and vinyl floors.
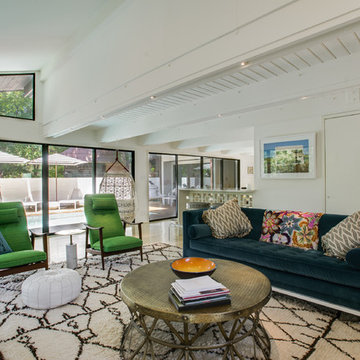
Shoot2sell
Interior Furnishings/Finishes: Moser Yeaman
This is an example of an eclectic open concept living room in Dallas with white walls and light hardwood floors.
This is an example of an eclectic open concept living room in Dallas with white walls and light hardwood floors.
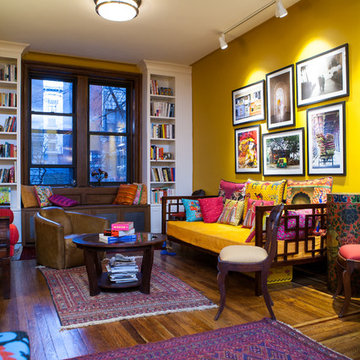
Denison Lourenco
This is an example of a mid-sized eclectic open concept living room in New York with yellow walls and dark hardwood floors.
This is an example of a mid-sized eclectic open concept living room in New York with yellow walls and dark hardwood floors.
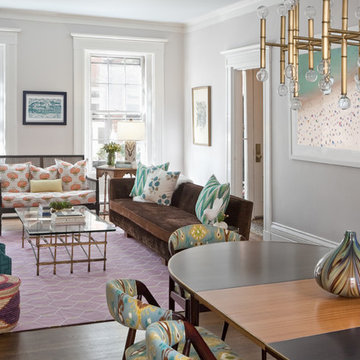
Photo: Sarah M. Young | smyphoto
Mid-sized eclectic formal open concept living room in Boston with grey walls, dark hardwood floors and brown floor.
Mid-sized eclectic formal open concept living room in Boston with grey walls, dark hardwood floors and brown floor.
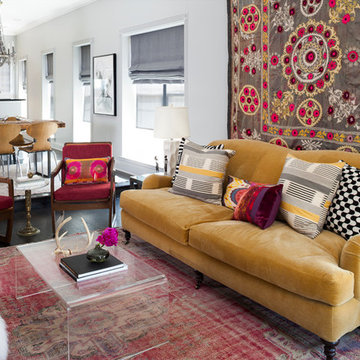
Stacey Zarin
Photo of a mid-sized eclectic open concept living room in DC Metro with grey walls and dark hardwood floors.
Photo of a mid-sized eclectic open concept living room in DC Metro with grey walls and dark hardwood floors.
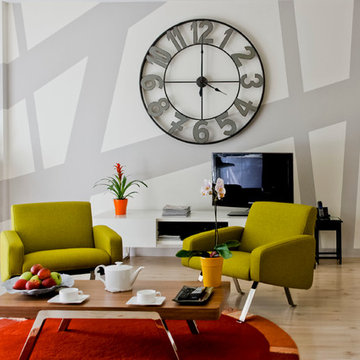
Séjour, fresque murale
This is an example of a mid-sized eclectic open concept living room in Paris with multi-coloured walls, light hardwood floors, no fireplace and a freestanding tv.
This is an example of a mid-sized eclectic open concept living room in Paris with multi-coloured walls, light hardwood floors, no fireplace and a freestanding tv.
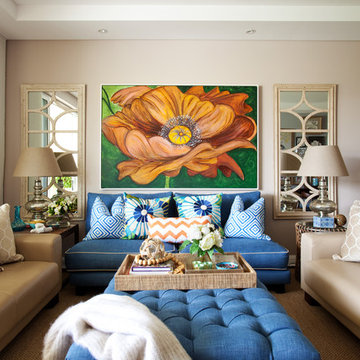
Photographer :Yie Sandison
This is an example of a mid-sized eclectic formal open concept living room in Sydney with beige walls and no fireplace.
This is an example of a mid-sized eclectic formal open concept living room in Sydney with beige walls and no fireplace.
Eclectic Open Concept Living Room Design Photos
6