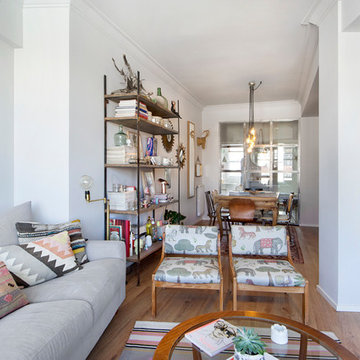Eclectic Open Concept Living Room Design Photos
Refine by:
Budget
Sort by:Popular Today
61 - 80 of 11,254 photos
Item 1 of 3
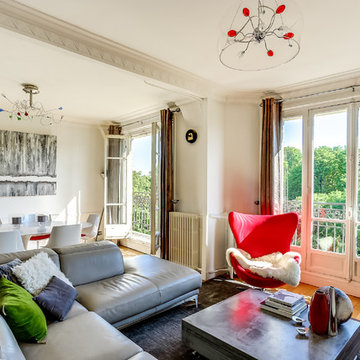
Design ideas for a large eclectic formal open concept living room in Paris with white walls, light hardwood floors, no fireplace and no tv.
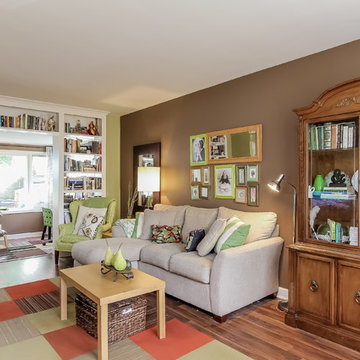
PlanOMatic
This is an example of a mid-sized eclectic open concept living room in Grand Rapids with green walls, dark hardwood floors and a freestanding tv.
This is an example of a mid-sized eclectic open concept living room in Grand Rapids with green walls, dark hardwood floors and a freestanding tv.
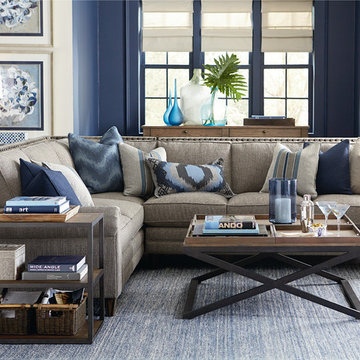
You won't feel blue in this living room! With light and blue accents, many different textures, and great use of natural lighting, this eclectic living room suits a traditional style.
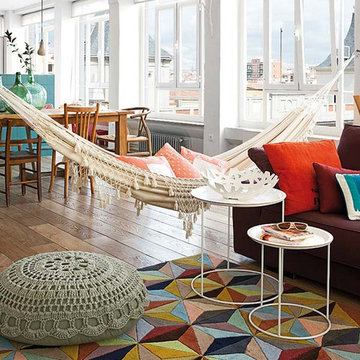
Mid-sized eclectic formal open concept living room in Madrid with white walls, medium hardwood floors, no fireplace and no tv.
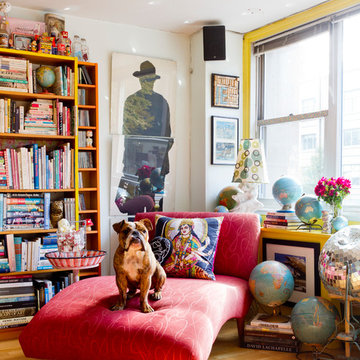
Corner of the living room becomes cozy library space. Globe collection plays of library theme. Featured in 'My Houzz'. photo: Rikki Snyder
Inspiration for a mid-sized eclectic open concept living room in New York with a library, white walls, medium hardwood floors, no fireplace, no tv and brown floor.
Inspiration for a mid-sized eclectic open concept living room in New York with a library, white walls, medium hardwood floors, no fireplace, no tv and brown floor.
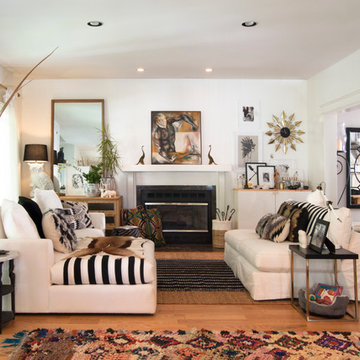
Adrienne DeRosa © 2014 Houzz Inc.
The recently redecorated living space defines a new direction for the first floor of Raymond's and Jennifer's home. Although Jennifer has always redesigned the look of their rooms every 4-5 years, this time around comes with a different perspective. "Now that [the kids] are all moved out and it is just my husband and I, I finally have had the ability to have fun with the house," Jennifer explains. "I have always redecorated every couple years, but this time has been my favorite. I can finally get rid of the clutter and stuff and find chic, fun pieces I know won't get a ball thrown through them."
Wall color: Alabaster White, Duration by Sherwin Williams; sofas: Arhaus
Photo: Adrienne DeRosa © 2014 Houzz
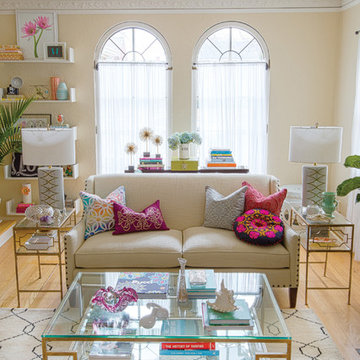
Interior Design & Styling by Pam Stasney
Photography by Matt Haas
Photo of a mid-sized eclectic open concept living room in Milwaukee with beige walls and light hardwood floors.
Photo of a mid-sized eclectic open concept living room in Milwaukee with beige walls and light hardwood floors.
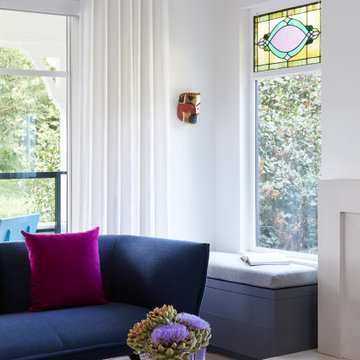
Photo of a mid-sized eclectic formal open concept living room in Vancouver with white walls, light hardwood floors, a standard fireplace, a stone fireplace surround, no tv and beige floor.
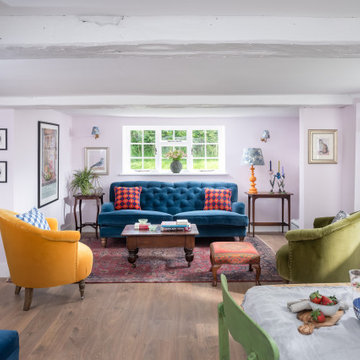
Photo of a mid-sized eclectic open concept living room in Kent with pink walls and light hardwood floors.
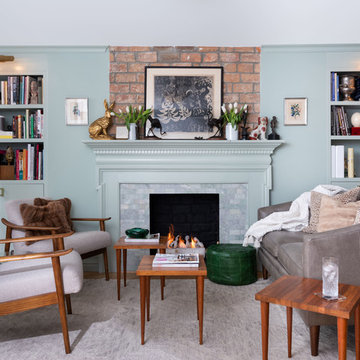
The formal living area in this Brooklyn brownstone once had an awful marble fireplace surround that didn't properly reflect the home's provenance. Sheetrock was peeled back to reveal the exposed brick chimney, we sourced a new mantel with dental molding from architectural salvage, and completed the surround with green marble tiles in an offset pattern. The chairs are Mid-Century Modern style and the love seat is custom-made in gray leather. Custom bookshelves and lower storage cabinets were also installed, overseen by antiqued-brass picture lights.
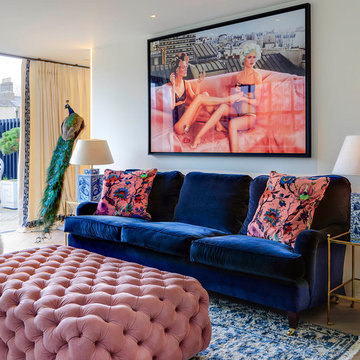
Living room with blue velvet sofa and pink and blue accents.
Inspiration for a mid-sized eclectic formal open concept living room in Dublin with white walls, light hardwood floors and beige floor.
Inspiration for a mid-sized eclectic formal open concept living room in Dublin with white walls, light hardwood floors and beige floor.
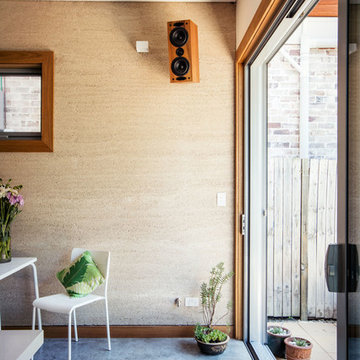
The Marrickville Hempcrete house is an exciting project that shows how acoustic requirements for aircraft noise can be met, without compromising on thermal performance and aesthetics.The design challenge was to create a better living space for a family of four without increasing the site coverage.
The existing footprint has not been increased on the ground floor but reconfigured to improve circulation, usability and connection to the backyard. A mere 35 square meters has been added on the first floor. The result is a generous house that provides three bedrooms, a study, two bathrooms, laundry, generous kitchen dining area and outdoor space on a 197.5sqm site.
This is a renovation that incorporates basic passive design principles combined with clients who weren’t afraid to be bold with new materials, texture and colour. Special thanks to a dedicated group of consultants, suppliers and a ambitious builder working collaboratively throughout the process.
Builder
Nick Sowden - Sowden Building
Architect/Designer
Tracy Graham - Connected Design
Photography
Lena Barridge - The Corner Studio

Zac and Zac Photography
Large eclectic open concept living room in Other with grey walls, no fireplace, medium hardwood floors and brown floor.
Large eclectic open concept living room in Other with grey walls, no fireplace, medium hardwood floors and brown floor.
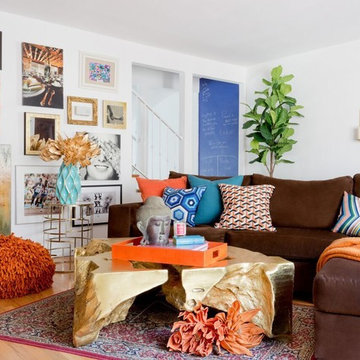
Photography by Amy Bartlam
This is an example of a mid-sized eclectic open concept living room in Los Angeles with white walls, light hardwood floors and brown floor.
This is an example of a mid-sized eclectic open concept living room in Los Angeles with white walls, light hardwood floors and brown floor.
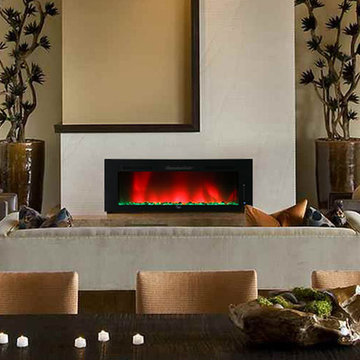
Inspiration for a mid-sized eclectic formal open concept living room in San Francisco with white walls, ceramic floors, a ribbon fireplace, a plaster fireplace surround, no tv and beige floor.
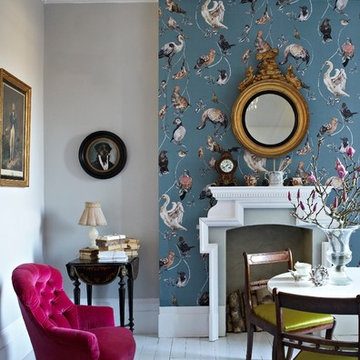
Mid-sized eclectic formal open concept living room in Sussex with blue walls, painted wood floors, a standard fireplace, a plaster fireplace surround and no tv.
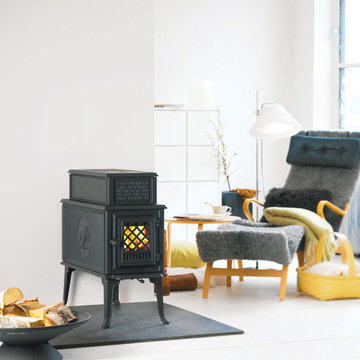
Jotul F 118 Black Bear wood stove burns up to 24 inch log. Burner plate on the top front enables tea time and cozy fires. Photo from Jotul.
Design ideas for a mid-sized eclectic formal open concept living room in Portland with a wood stove, a plaster fireplace surround, white walls, concrete floors and no tv.
Design ideas for a mid-sized eclectic formal open concept living room in Portland with a wood stove, a plaster fireplace surround, white walls, concrete floors and no tv.
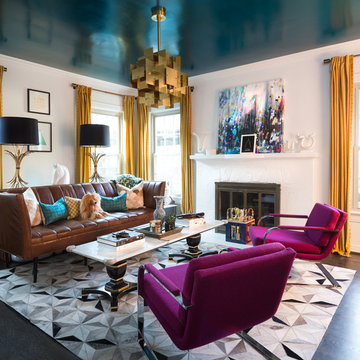
Jenifer McNeil Baker
Large eclectic open concept living room in Dallas with white walls, dark hardwood floors, a standard fireplace and a plaster fireplace surround.
Large eclectic open concept living room in Dallas with white walls, dark hardwood floors, a standard fireplace and a plaster fireplace surround.
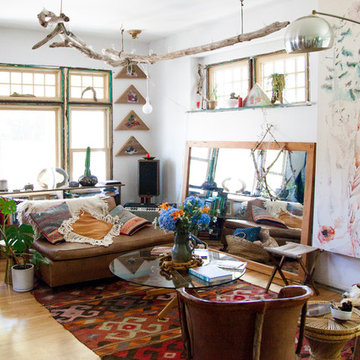
Photo: A Darling Felicity Photography © 2015 Houzz
Photo of a mid-sized eclectic open concept living room in Seattle with white walls and medium hardwood floors.
Photo of a mid-sized eclectic open concept living room in Seattle with white walls and medium hardwood floors.
Eclectic Open Concept Living Room Design Photos
4
