Eclectic Open Concept Living Room Design Photos
Refine by:
Budget
Sort by:Popular Today
81 - 100 of 11,254 photos
Item 1 of 3
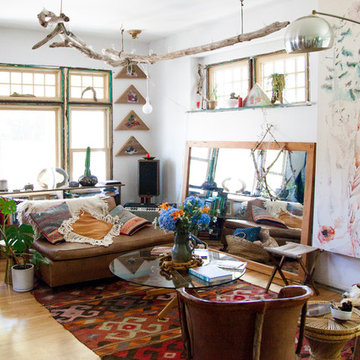
Photo: A Darling Felicity Photography © 2015 Houzz
Photo of a mid-sized eclectic open concept living room in Seattle with white walls and medium hardwood floors.
Photo of a mid-sized eclectic open concept living room in Seattle with white walls and medium hardwood floors.
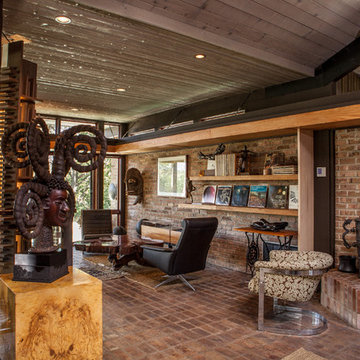
Studio West Photography
Photo of a large eclectic open concept living room in Chicago with brick floors and a brick fireplace surround.
Photo of a large eclectic open concept living room in Chicago with brick floors and a brick fireplace surround.
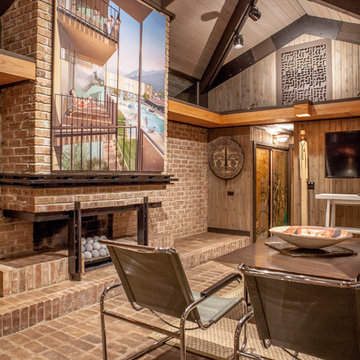
Studio West Photography
Design ideas for a large eclectic open concept living room in Chicago with brick floors and a brick fireplace surround.
Design ideas for a large eclectic open concept living room in Chicago with brick floors and a brick fireplace surround.
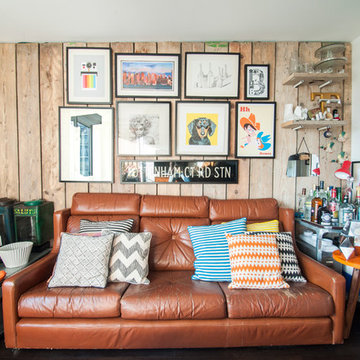
Photo: Amelia Hallsworth © 2014 Houzz
Eclectic formal open concept living room in London with white walls and dark hardwood floors.
Eclectic formal open concept living room in London with white walls and dark hardwood floors.
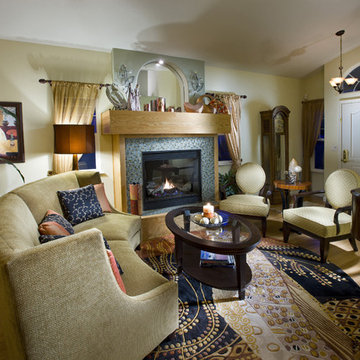
Created to have a warm and cozy feel, this livingroom contains rich upholstery and textiles and a art nouveau inspired area rug and contemporary furnishings.
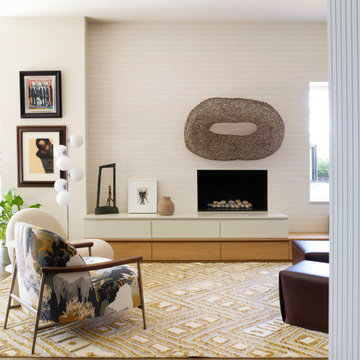
Our brief was to blur the strong angular edges and create a supremely comfortable and inviting environment.
This is an example of a large eclectic open concept living room in London with a library, no tv, brown floor, white walls, medium hardwood floors and a standard fireplace.
This is an example of a large eclectic open concept living room in London with a library, no tv, brown floor, white walls, medium hardwood floors and a standard fireplace.

The blue walls of the living room add a relaxed feel to this room. The many features such as original floor boards, the victorian fireplace, the working shutters and the ornate cornicing and ceiling rose were all restored to their former glory.

Large eclectic open concept living room in Sacramento with white walls, light hardwood floors, a ribbon fireplace, a tile fireplace surround, beige floor and exposed beam.
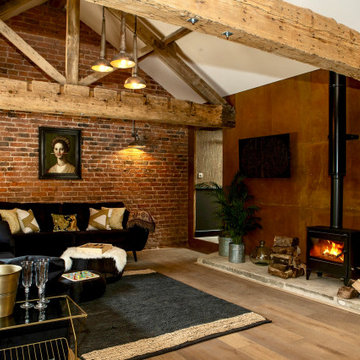
Mid-sized eclectic open concept living room in Other with medium hardwood floors, a wood stove, a wall-mounted tv, brown floor, vaulted and brick walls.
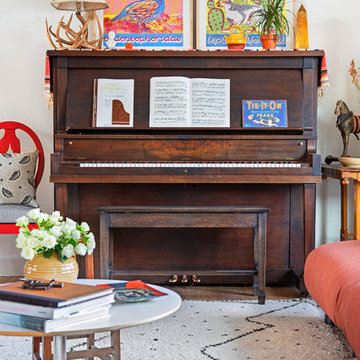
Photo by Sean Ryan Pierce
Living Room
Florence Knoll tables
Greek design plate by Bridie Hall
Lthhographs by Alice Patullo
This is an example of a large eclectic open concept living room in Other with white walls, medium hardwood floors and brown floor.
This is an example of a large eclectic open concept living room in Other with white walls, medium hardwood floors and brown floor.
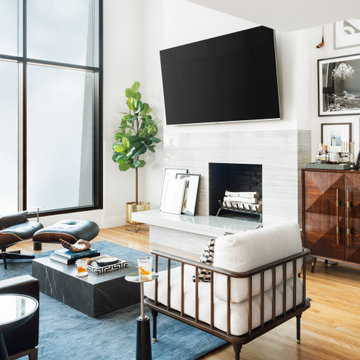
Photo of a mid-sized eclectic open concept living room in Boston with grey walls, light hardwood floors, a standard fireplace, a stone fireplace surround and a wall-mounted tv.
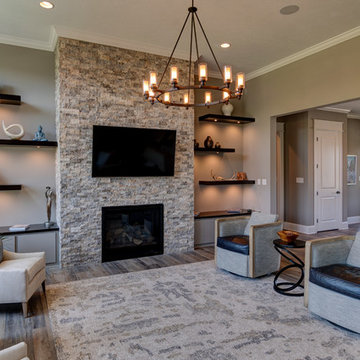
An impressive limestone fireplace centers the great room, flanked by custom-made floating shelves.
This is an example of a large eclectic open concept living room in Indianapolis with beige walls, vinyl floors, a standard fireplace, a stone fireplace surround, a wall-mounted tv and brown floor.
This is an example of a large eclectic open concept living room in Indianapolis with beige walls, vinyl floors, a standard fireplace, a stone fireplace surround, a wall-mounted tv and brown floor.
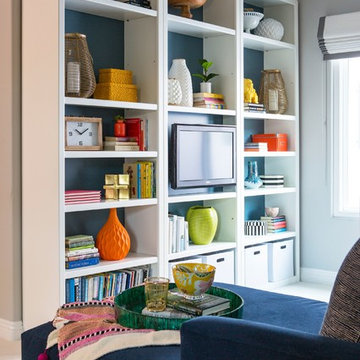
Inspiration for a mid-sized eclectic open concept living room in Los Angeles with grey walls, carpet, no fireplace, a freestanding tv and beige floor.
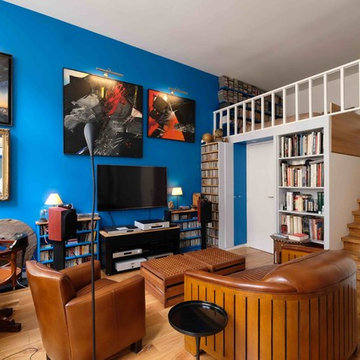
This is an example of a small eclectic open concept living room in Paris with a library, blue walls, light hardwood floors and a wall-mounted tv.
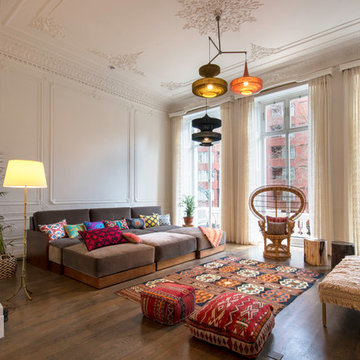
A spacious and chic living room design for big family and loads of friends!
Design ideas for a large eclectic formal open concept living room in London with white walls, brown floor and dark hardwood floors.
Design ideas for a large eclectic formal open concept living room in London with white walls, brown floor and dark hardwood floors.
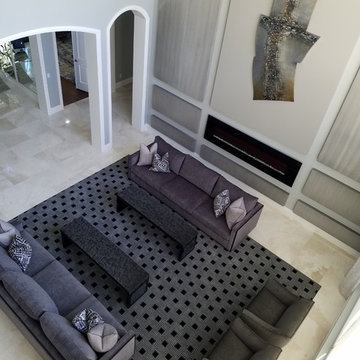
This is an example of a large eclectic open concept living room in Miami with grey walls, marble floors, a hanging fireplace, a wood fireplace surround and white floor.
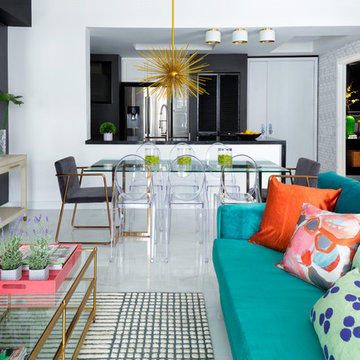
Feature in: Luxe Magazine Miami & South Florida Luxury Magazine
If visitors to Robyn and Allan Webb’s one-bedroom Miami apartment expect the typical all-white Miami aesthetic, they’ll be pleasantly surprised upon stepping inside. There, bold theatrical colors, like a black textured wallcovering and bright teal sofa, mix with funky patterns,
such as a black-and-white striped chair, to create a space that exudes charm. In fact, it’s the wife’s style that initially inspired the design for the home on the 20th floor of a Brickell Key high-rise. “As soon as I saw her with a green leather jacket draped across her shoulders, I knew we would be doing something chic that was nothing like the typical all- white modern Miami aesthetic,” says designer Maite Granda of Robyn’s ensemble the first time they met. The Webbs, who often vacation in Paris, also had a clear vision for their new Miami digs: They wanted it to exude their own modern interpretation of French decor.
“We wanted a home that was luxurious and beautiful,”
says Robyn, noting they were downsizing from a four-story residence in Alexandria, Virginia. “But it also had to be functional.”
To read more visit: https:
https://maitegranda.com/wp-content/uploads/2018/01/LX_MIA18_HOM_MaiteGranda_10.pdf
Rolando Diaz
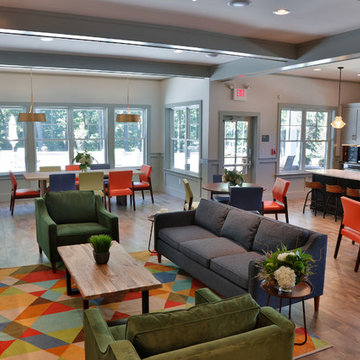
Brett Winter Lemon photography
Design ideas for a large eclectic open concept living room in Bridgeport with grey walls, light hardwood floors, a two-sided fireplace and a stone fireplace surround.
Design ideas for a large eclectic open concept living room in Bridgeport with grey walls, light hardwood floors, a two-sided fireplace and a stone fireplace surround.
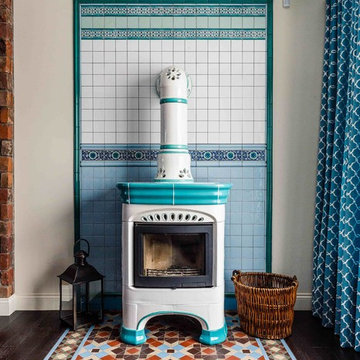
Автор проекта: Екатерина Ловягина,
фотограф: Михаил Чекалов
Photo of a large eclectic formal open concept living room in Other with beige walls, dark hardwood floors and a wood stove.
Photo of a large eclectic formal open concept living room in Other with beige walls, dark hardwood floors and a wood stove.
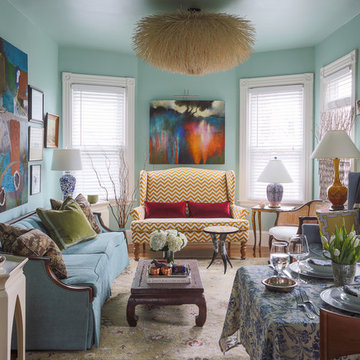
A nostalgic but modern hue covers the walls and ceiling of the living room. The oil painting centered over the heirloom chevron settee offers a chance to pull color for a painterly palette. The ceiling fixture is made of twigs.
Photograph © Eric Roth Photography.
A love of blues and greens and a desire to feel connected to family were the key elements requested to be reflected in this home.
Project designed by Boston interior design studio Dane Austin Design. They serve Boston, Cambridge, Hingham, Cohasset, Newton, Weston, Lexington, Concord, Dover, Andover, Gloucester, as well as surrounding areas.
For more about Dane Austin Design, click here: https://daneaustindesign.com/
To learn more about this project, click here:
https://daneaustindesign.com/roseclair-residence
Eclectic Open Concept Living Room Design Photos
5