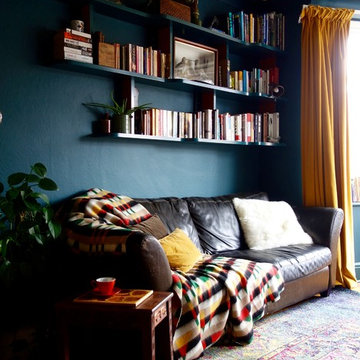Eclectic Open Concept Living Room Design Photos
Refine by:
Budget
Sort by:Popular Today
121 - 140 of 11,292 photos
Item 1 of 3
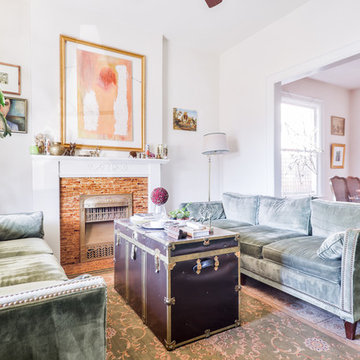
Cozy living room in a restored Denver bungalow. Chic vintage accents and original art pieces add character to a stylish, functional space.
From The Hip Photo | Denver, Colorado
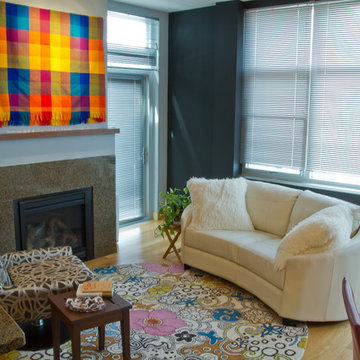
The furnishing we played with color, pattern, and texture. The white hug you loveseat fit perfectly into the space and the swivel chair was selected for no other reason that if was comfortable and fun and you know what? It works. The rug was a great find. The mod design and bright colors really bring life to the space. It was fun to use the colors we did; we used tones of cool grey to rid the brown and tan tones, this also gives a great back ground for artwork and accessories. We used a black wall to give the view prominence. It is stunning with the aluminum window trim and blinds. Note: we were unable to remove the blinds because of the condo association. So we turned them into an asset instead of a hindrance. The Black wall at night is absolutely stunning at night with the view of city below.
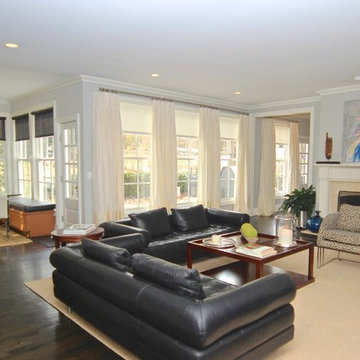
Beth wanted a modern feel for the clients, but materials that were practical with two English Cocker Spaniels and growing children.
Photographer, Susan Miller
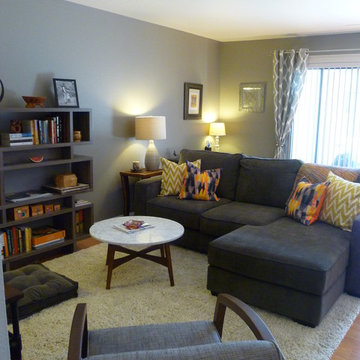
Colors and textures intermingle to bring warmth and interest to this compact living room.
Photo of a small eclectic open concept living room in San Francisco with grey walls and light hardwood floors.
Photo of a small eclectic open concept living room in San Francisco with grey walls and light hardwood floors.
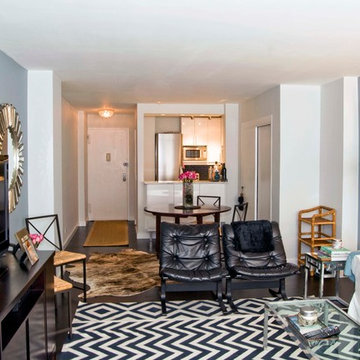
39 Gramercy Park North - Living Room toward the kitchen
This is an example of a small eclectic open concept living room in New York with blue walls.
This is an example of a small eclectic open concept living room in New York with blue walls.
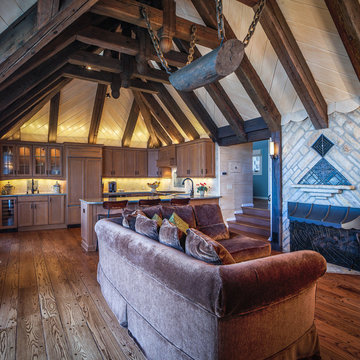
The family room adjoining the kitchen. Lake Geneva, Wisconsin.
Photography by Bill Meyer
Inspiration for an eclectic open concept living room in Chicago with a standard fireplace.
Inspiration for an eclectic open concept living room in Chicago with a standard fireplace.

The blue walls of the living room add a relaxed feel to this room. The many features such as original floor boards, the victorian fireplace, the working shutters and the ornate cornicing and ceiling rose were all restored to their former glory.
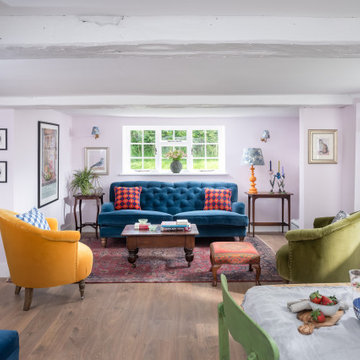
Photo of a mid-sized eclectic open concept living room in Kent with pink walls and light hardwood floors.
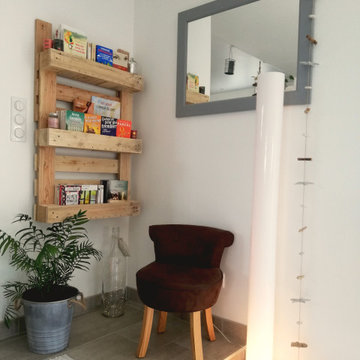
Les clients voulaient aménager un "coin perdu", après un échange et un regard d'ensemble sur la maison, je leur ai proposé de faire un coin bibliothèque.
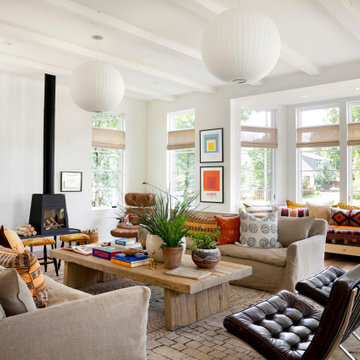
Interior Design: Lucy Interior Design | Builder: Detail Homes | Landscape Architecture: TOPO | Photography: Spacecrafting
Mid-sized eclectic open concept living room in Minneapolis with white walls, light hardwood floors, a wood stove and no tv.
Mid-sized eclectic open concept living room in Minneapolis with white walls, light hardwood floors, a wood stove and no tv.
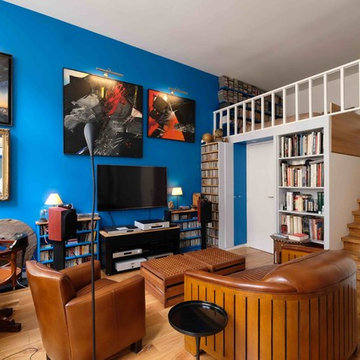
This is an example of a small eclectic open concept living room in Paris with a library, blue walls, light hardwood floors and a wall-mounted tv.
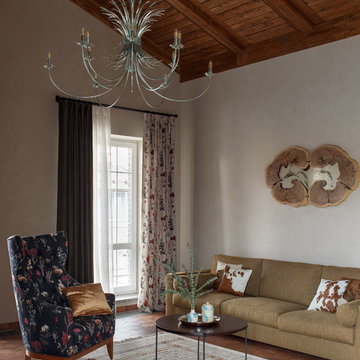
Роскошная полуторосветная гостиная. Эко во всем - в обивке дивана цвета сена, в шторах и обивке кресла с принтом на ботаническую тему, в люстре в виде снопа, в декоративном панно на стене , выполненном из спила ствола дерева...... Терракота на полу выглядит как красная почва Тосканы.
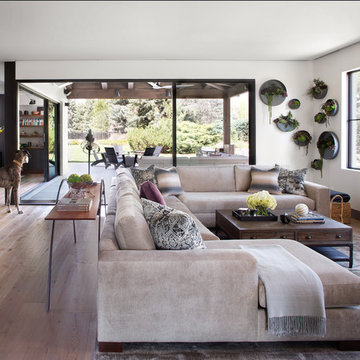
The living room takes up about half of the open space on the main floor of this home. A large sectional gives this space the separation it needs to keep from blending into the kitchen.
Emily Minton Redfield
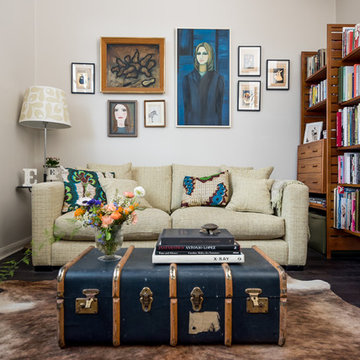
Caitlin Mogridge
Small eclectic open concept living room in London with a library, white walls, dark hardwood floors, no fireplace, no tv and black floor.
Small eclectic open concept living room in London with a library, white walls, dark hardwood floors, no fireplace, no tv and black floor.
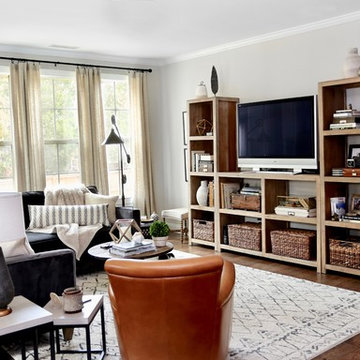
Mid-sized eclectic open concept living room in Other with grey walls, medium hardwood floors and brown floor.
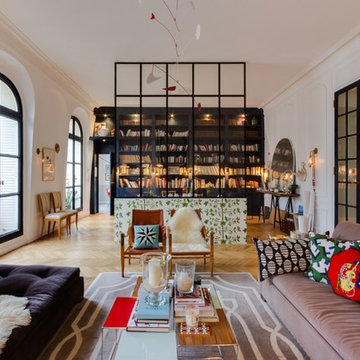
Design ideas for an eclectic open concept living room in Paris with a library, white walls, medium hardwood floors and brown floor.
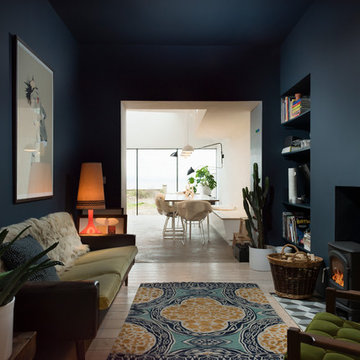
Mid-sized eclectic open concept living room in Other with blue walls, light hardwood floors, a wood stove and a plaster fireplace surround.
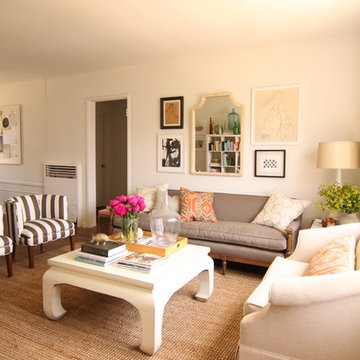
This decorating project was of a 1940's apartment near Santa Monica. Nearly all furnishings were refurbished vintage and antique pieces. A gallery wall of art and a mirror are the backdrop for the eclectic living room featuring pops of color and pattern. A jute rug defines the space with an Asian inspired coffee table in the center.
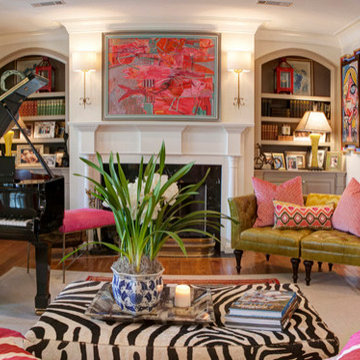
Design ideas for a mid-sized eclectic formal open concept living room in Other with beige walls, medium hardwood floors, a standard fireplace, a wood fireplace surround and no tv.
Eclectic Open Concept Living Room Design Photos
7
