Entryway Design Ideas with a Brown Front Door
Refine by:
Budget
Sort by:Popular Today
281 - 300 of 3,939 photos
Item 1 of 2
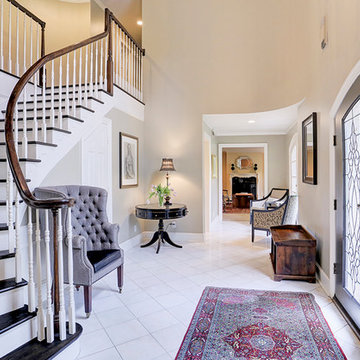
Photo of a large traditional foyer in Houston with marble floors, a double front door, a brown front door and white floor.
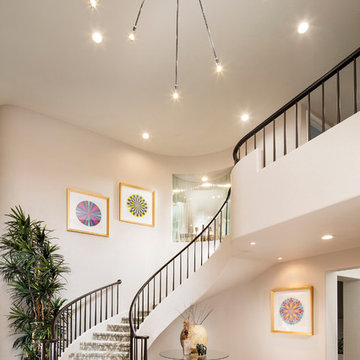
Spacious and modern the white in both walls and floor enlarge the space to show an elegant entry. Drama is added with the black rail. Stone flooring with black diamond accents adds texture and elegance. The entry lighting is modern and bright.
Photography by Velich Studio
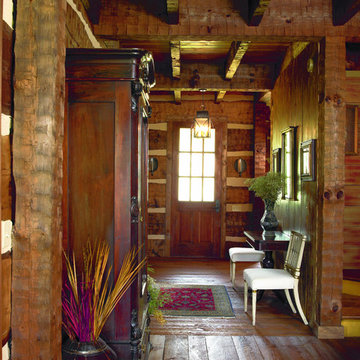
Design ideas for a mid-sized country foyer in Other with a single front door, a brown front door and dark hardwood floors.
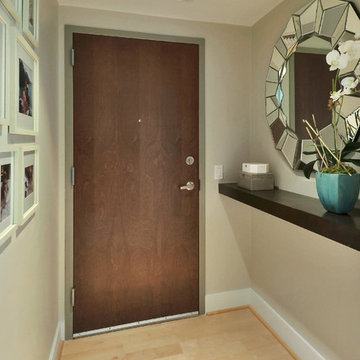
Twist Tours, Austin, Texas
Design ideas for a small transitional entry hall in Austin with beige walls, light hardwood floors, a single front door and a brown front door.
Design ideas for a small transitional entry hall in Austin with beige walls, light hardwood floors, a single front door and a brown front door.
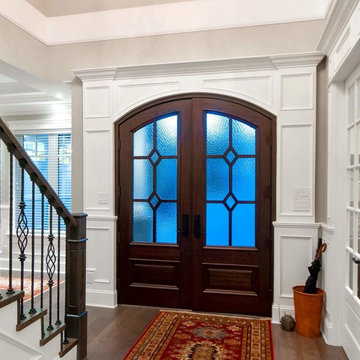
Go to www.GAMBRICK.com or call 732.892.1386 for additional information.
Inspiration for a mid-sized beach style front door in New York with a double front door, a brown front door, brown floor, beige walls and dark hardwood floors.
Inspiration for a mid-sized beach style front door in New York with a double front door, a brown front door, brown floor, beige walls and dark hardwood floors.
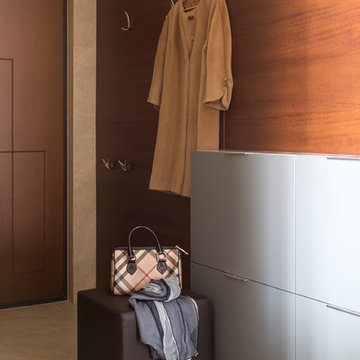
Евгений Кулибаба
This is an example of a contemporary front door in Moscow with a single front door, a brown front door and beige floor.
This is an example of a contemporary front door in Moscow with a single front door, a brown front door and beige floor.
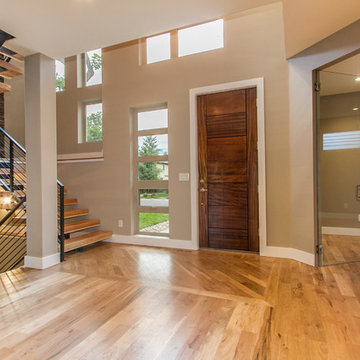
Mid-sized modern foyer in Denver with grey walls, light hardwood floors, a single front door and a brown front door.
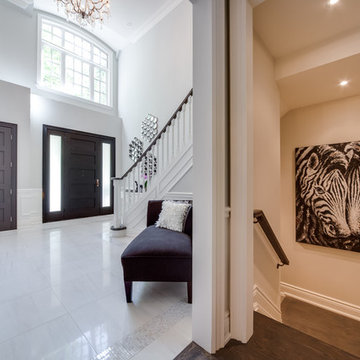
John Goldstein www.JohnGoldstein.net
Large contemporary foyer in Toronto with white walls, porcelain floors, a single front door, a brown front door and white floor.
Large contemporary foyer in Toronto with white walls, porcelain floors, a single front door, a brown front door and white floor.

Photo of a country foyer in Richmond with beige walls, light hardwood floors, a single front door, a brown front door, brown floor and decorative wall panelling.
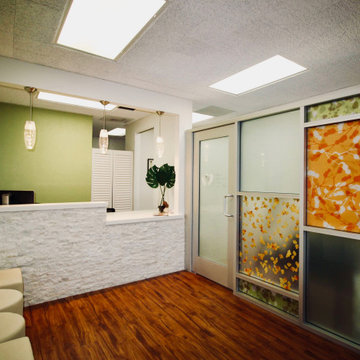
Creating an elegant, calming and happy clinic for children yet elegant was the main focus in this project. Universal design is the main factor in the commercial spaces and we achieve that by our knowledge of codes and regulation for designing a safe environment.
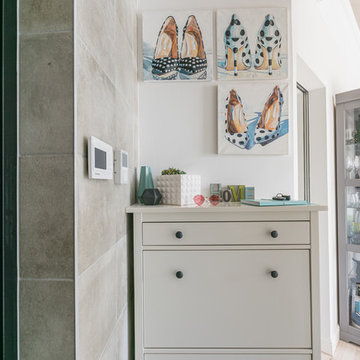
фотограф Андрей Семченко
Photo of a small eclectic front door in Moscow with white walls, ceramic floors, a single front door, a brown front door and multi-coloured floor.
Photo of a small eclectic front door in Moscow with white walls, ceramic floors, a single front door, a brown front door and multi-coloured floor.
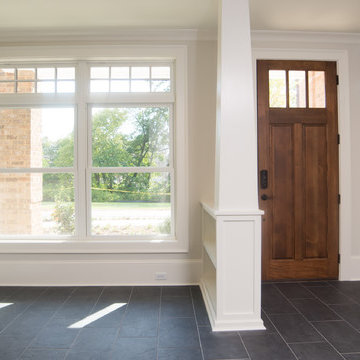
Located in the coveted West End of downtown Greenville, SC, Park Place on Hudson St. brings new living to old Greenville. Just a half-mile from Flour Field, a short walk to the Swamp Rabbit Trail, and steps away from the future Unity Park, this community is ideal for families young and old. The craftsman style town home community consists of twenty-three units, thirteen with 3 beds/2.5 baths and ten with 2 beds/2.5baths.
The design concept they came up with was simple – three separate buildings with two basic floors plans that were fully customizable. Each unit came standard with an elevator, hardwood floors, high-end Kitchen Aid appliances, Moen plumbing fixtures, tile showers, granite countertops, wood shelving in all closets, LED recessed lighting in all rooms, private balconies with built-in grill stations and large sliding glass doors. While the outside craftsman design with large front and back porches was set by the city, the interiors were fully customizable. The homeowners would meet with a designer at the Park Place on Hudson Showroom to pick from a selection of standard options, all items that would go in their home. From cabinets to door handles, from tile to paint colors, there was virtually no interior feature that the owners did not have the option to choose. They also had the ability to fully customize their unit with upgrades by meeting with each vendor individually and selecting the products for their home – some of the owners even choose to re-design the floor plans to better fit their lifestyle.
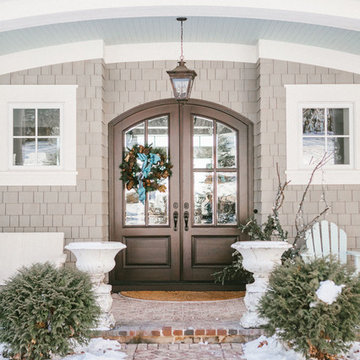
Design ideas for a traditional front door in Minneapolis with beige walls, brick floors, a double front door, a brown front door and red floor.
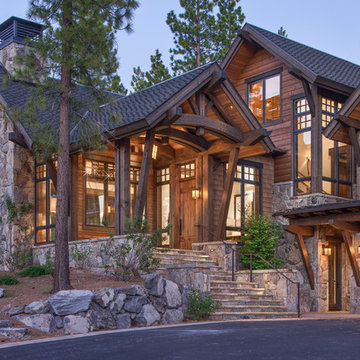
Roger Wade Studio
Inspiration for a large foyer in Sacramento with brown walls, granite floors, a single front door and a brown front door.
Inspiration for a large foyer in Sacramento with brown walls, granite floors, a single front door and a brown front door.
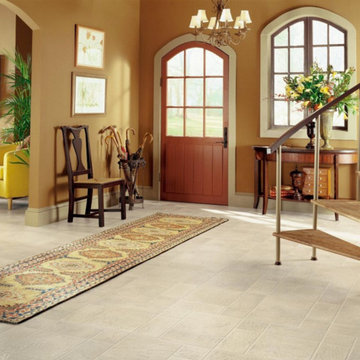
This is an example of a mid-sized traditional foyer in Raleigh with beige walls, porcelain floors, a single front door, a brown front door and white floor.
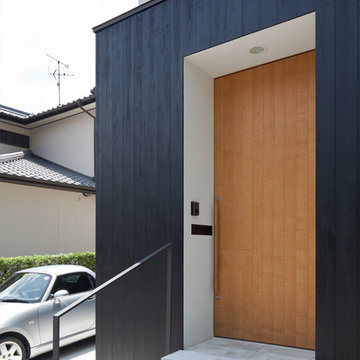
Photo by Yohei Sasakura
Mid-sized modern front door in Other with black walls, concrete floors, a single front door, a brown front door and grey floor.
Mid-sized modern front door in Other with black walls, concrete floors, a single front door, a brown front door and grey floor.
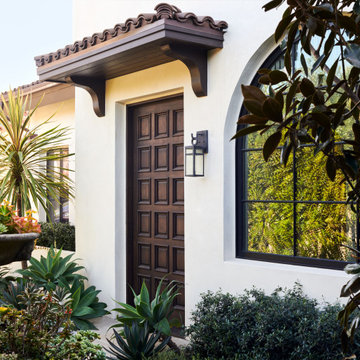
The home's design blends effortlessly with the surrounding greenery and landscape, creating a mesmerizing experience.
Design ideas for a large mediterranean front door in Los Angeles with white walls, concrete floors, a single front door, a brown front door and grey floor.
Design ideas for a large mediterranean front door in Los Angeles with white walls, concrete floors, a single front door, a brown front door and grey floor.
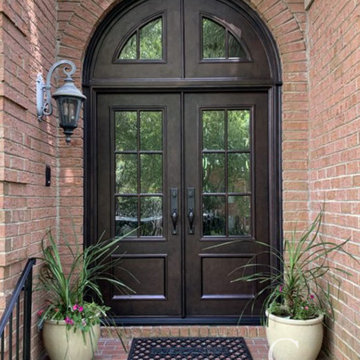
Featuring a custom-made transom, these traditional-inspired double iron doors showcase our Dark Bronze finish, insulated glass windows, and bespoke hardware to complement the home's exterior.
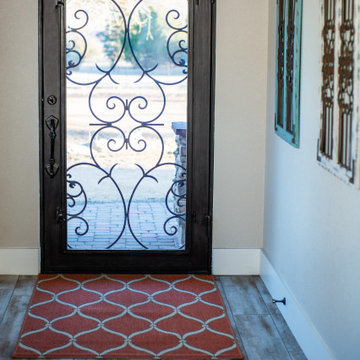
The entry was pushed out and the original entry area enclosed. Since there was a higher-than-normal header, a custom, oversized wrought iron door was fabricated. The eyebrow arch and iron scroll work is replicated in the decor as well as hall entry-way.
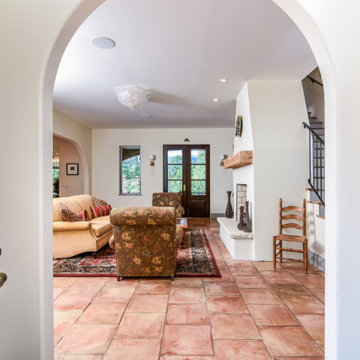
Enter in where you will find, reclaimed tile from Provence, France along with reclaimed Italian terra cotta tiles in rich gold, bronze and sepia-toned shades. Windows flood the living room, dining room and kitchen with natural light. All of the custom blown glass chandeliers and wall sconces have been imported from Moreno, Italy to keep with the home's Italian pedigree.
Entryway Design Ideas with a Brown Front Door
15