Entryway Design Ideas with a Brown Front Door
Refine by:
Budget
Sort by:Popular Today
141 - 160 of 3,938 photos
Item 1 of 2
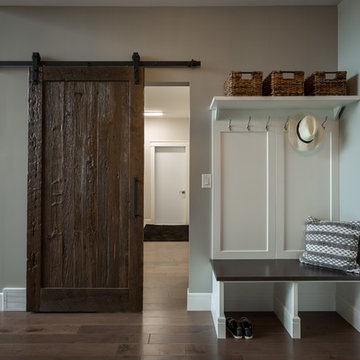
Custom sliding barn doors are a great way to add a rustic touch to a contemporary home. What's your style?
Design ideas for a large country entry hall in Other with grey walls, dark hardwood floors, a single front door, a brown front door and brown floor.
Design ideas for a large country entry hall in Other with grey walls, dark hardwood floors, a single front door, a brown front door and brown floor.
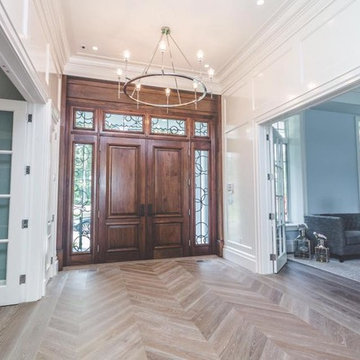
Large transitional front door in New York with white walls, a double front door and a brown front door.
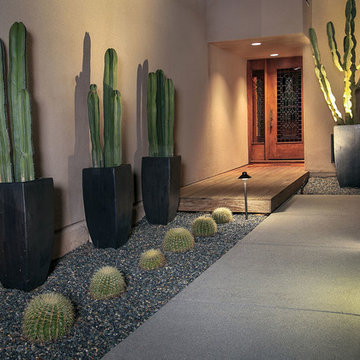
The blues of the Mexican pebbles and deep greens of the cacti balance the warmth of the home.
Inspiration for a mid-sized modern front door in San Diego with beige walls, painted wood floors, a single front door, a brown front door and beige floor.
Inspiration for a mid-sized modern front door in San Diego with beige walls, painted wood floors, a single front door, a brown front door and beige floor.
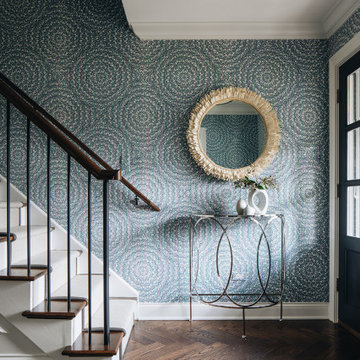
Design ideas for a small transitional front door in Chicago with blue walls, dark hardwood floors, a double front door, a brown front door and brown floor.
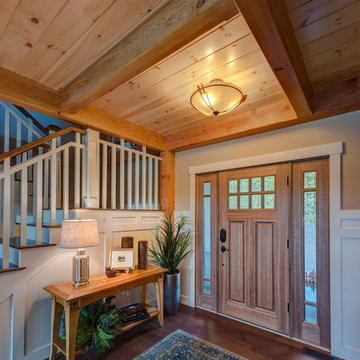
Design ideas for a mid-sized arts and crafts foyer in Boston with beige walls, medium hardwood floors, a single front door, a brown front door and brown floor.
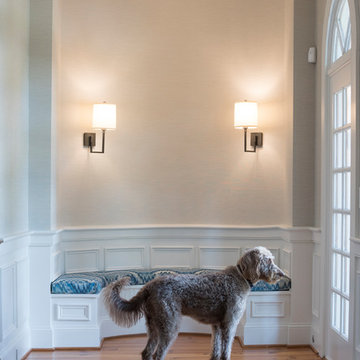
Photo of a large transitional front door in Charleston with beige walls, medium hardwood floors, a single front door, a brown front door and brown floor.
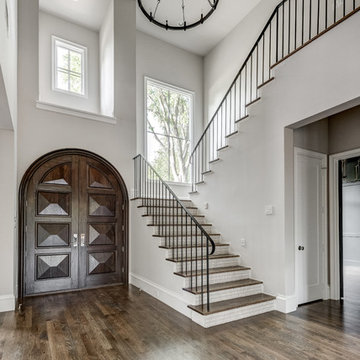
Hunter Coon - True Homes Photography
This is an example of a contemporary foyer in Dallas with white walls, dark hardwood floors, a double front door, a brown front door and brown floor.
This is an example of a contemporary foyer in Dallas with white walls, dark hardwood floors, a double front door, a brown front door and brown floor.
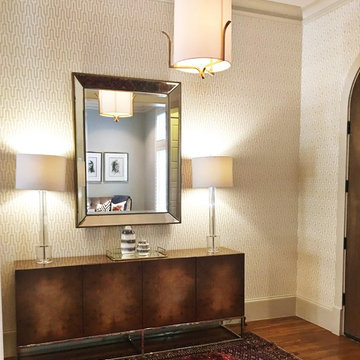
Design ideas for a small transitional foyer in Dallas with metallic walls, medium hardwood floors, a single front door, a brown front door and brown floor.
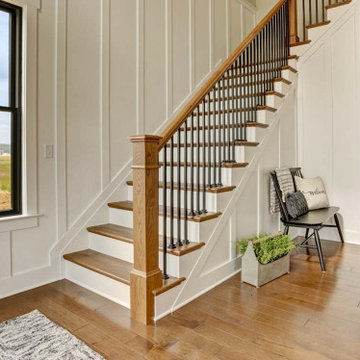
This charming 2-story craftsman style home includes a welcoming front porch, lofty 10’ ceilings, a 2-car front load garage, and two additional bedrooms and a loft on the 2nd level. To the front of the home is a convenient dining room the ceiling is accented by a decorative beam detail. Stylish hardwood flooring extends to the main living areas. The kitchen opens to the breakfast area and includes quartz countertops with tile backsplash, crown molding, and attractive cabinetry. The great room includes a cozy 2 story gas fireplace featuring stone surround and box beam mantel. The sunny great room also provides sliding glass door access to the screened in deck. The owner’s suite with elegant tray ceiling includes a private bathroom with double bowl vanity, 5’ tile shower, and oversized closet.
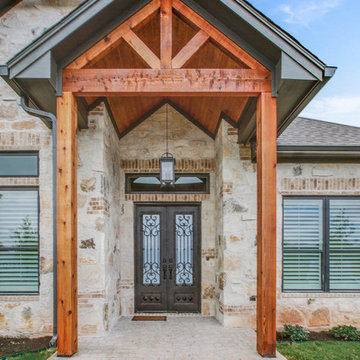
Country front door in Austin with beige walls, a double front door, a brown front door and beige floor.
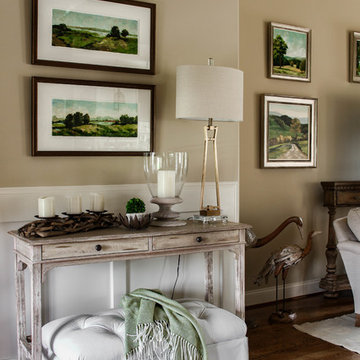
Bespoke paintings are all original acrylics on paper (Foyer) and canvas (Living Area) by Michelle Woolley Sauter, custom framing by One Coast Design.
This is an example of a mid-sized traditional foyer in Raleigh with beige walls, medium hardwood floors, a double front door, a brown front door and brown floor.
This is an example of a mid-sized traditional foyer in Raleigh with beige walls, medium hardwood floors, a double front door, a brown front door and brown floor.
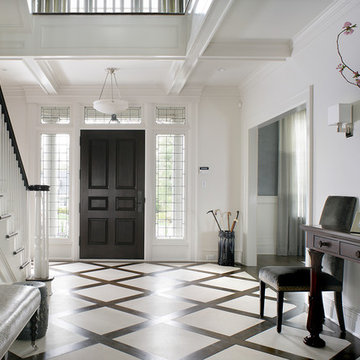
A welcoming entry area into this highly sophisticated home. The custom wood and tile patterned flooring creates interest and a focal point upon entering. The open ceiling and the glass surrounding the front door add light into this inviting space. Photography by Peter Rymwid.

Working close with a client who wanted to increase his entrance to a modern home, with creating a new ground floor w/c area and cupboard for coats etc. it was important for the client to have the bricks matching as close as possible. Before this project was completed he instructed us to re design his driveway and complete this in a charcoal and red block paving. We also moved on to complete his garden work in a natural slate and re decorate his home ground floor and install new white pvcu french doors
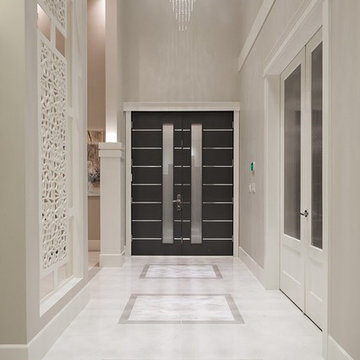
Contemporary Style Single Family Home in Beautiful British Columbia Made in the finest style, this West Coast home has an open floor plan and lots of high ceilings and windows!
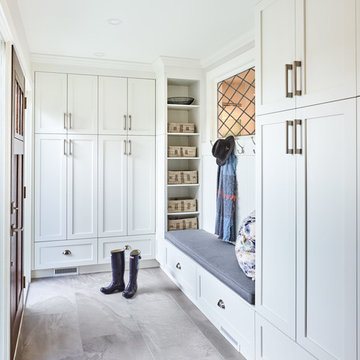
This full home renovation features an open concept great room with a cozy living room, dining area, and modern kitchen. Hardwood floors and high-end finishes complete the trendy, modern look.
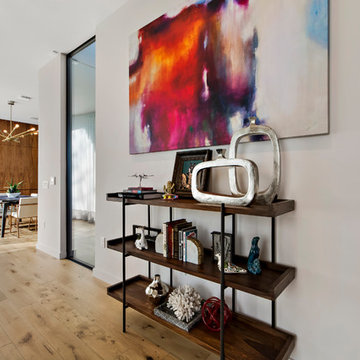
Contemporary front entry. Floor to ceiling glass windows Contemporary accessories and colorful artwork warm up the space.
Inspiration for a small contemporary foyer in Austin with white walls, light hardwood floors, a single front door, a brown front door and beige floor.
Inspiration for a small contemporary foyer in Austin with white walls, light hardwood floors, a single front door, a brown front door and beige floor.
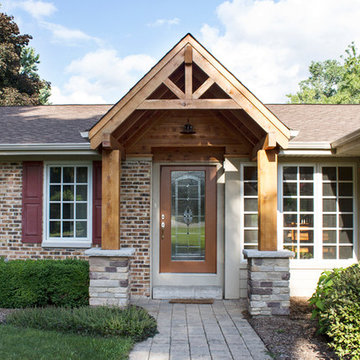
Northwest suburbs project by Olson Windows
A collection of replacement windows, fiber cement siding, vinyl siding and other exterior remodeling projects executed with world-class installation.
We offer a no-pressure consultation, two design centers and a transparent look at projects so you achieve your vision and feel good in knowing the products will perform as expected.
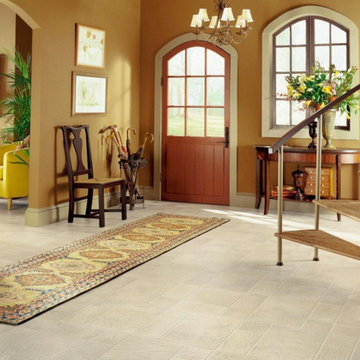
Inspiration for a large traditional front door in Vancouver with brown walls, vinyl floors, a single front door, a brown front door and beige floor.
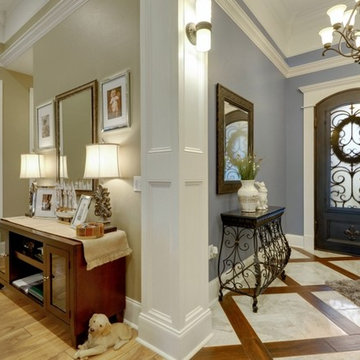
Custom flooring in The Alton by Elliott Homes combines a mixture of marble and wood look tiles.
Mid-sized transitional foyer in Other with blue walls, marble floors, a single front door and a brown front door.
Mid-sized transitional foyer in Other with blue walls, marble floors, a single front door and a brown front door.
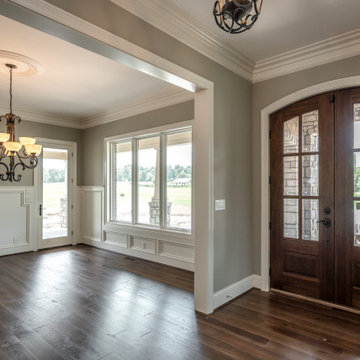
Front door and dining area
Inspiration for a large traditional foyer in Other with beige walls, medium hardwood floors, a double front door, a brown front door, brown floor and decorative wall panelling.
Inspiration for a large traditional foyer in Other with beige walls, medium hardwood floors, a double front door, a brown front door, brown floor and decorative wall panelling.
Entryway Design Ideas with a Brown Front Door
8