Entryway Design Ideas with Exposed Beam
Refine by:
Budget
Sort by:Popular Today
201 - 220 of 978 photos
Item 1 of 2
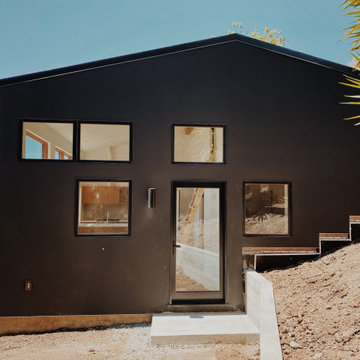
photo by Designer Mason St. Peter
This is an example of a mid-sized modern front door in San Francisco with white walls, light hardwood floors, a single front door, a black front door, brown floor and exposed beam.
This is an example of a mid-sized modern front door in San Francisco with white walls, light hardwood floors, a single front door, a black front door, brown floor and exposed beam.
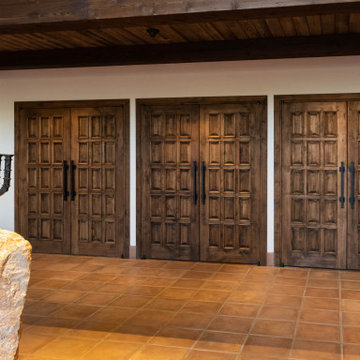
Located in Chino Hills, California, Calvary Chapel not only caters to audiences of over 5,000 guests on Sundays, but broadcasts their Services online for so many others to be a part of.
With that many eyes on the location, DeMejico was thrilled to bring even more life to this warm and uplifting environment with our custom woodwork.
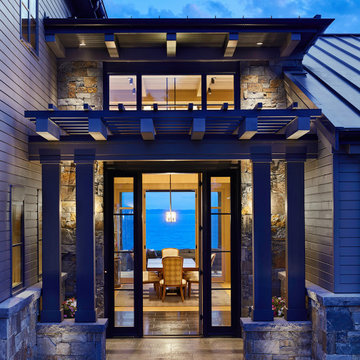
The entry tucks between the four-car garage and the bedroom wing, offering a glimpse of the spectacular views and spaces that await inside. // Image : Benjamin Benschneider Photography
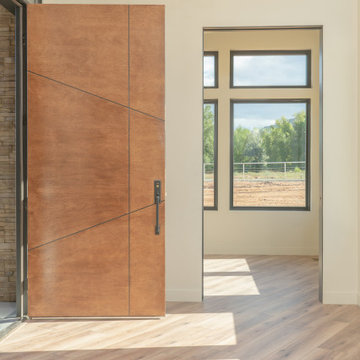
• This front door from the Thermatru Visionary Collection makes a statement and says come on it. Light Floors, plenty of windows, and a contemporary entryway chandelier make a warm welcome for guests. Photos by Robby Arnold Media, Grand Junction, CO
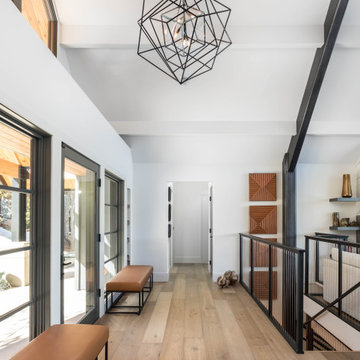
This is an example of a mid-sized contemporary front door in Sacramento with white walls, medium hardwood floors, a single front door, a black front door, brown floor and exposed beam.
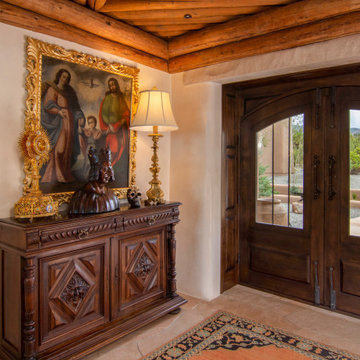
Photo of a traditional entryway in Albuquerque with beige walls, ceramic floors, beige floor and exposed beam.
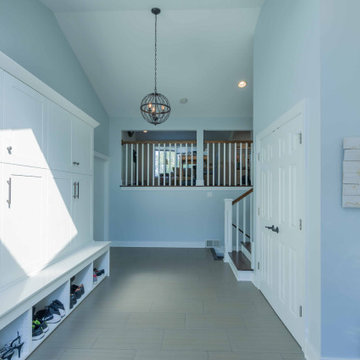
Large contemporary mudroom in Chicago with white walls, ceramic floors, a double front door, a white front door, grey floor, exposed beam and wallpaper.
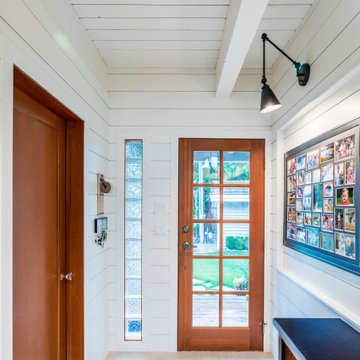
Photo by Brice Ferre
Inspiration for a mid-sized country entry hall in Vancouver with white walls, ceramic floors, a single front door, a light wood front door, beige floor, exposed beam and planked wall panelling.
Inspiration for a mid-sized country entry hall in Vancouver with white walls, ceramic floors, a single front door, a light wood front door, beige floor, exposed beam and planked wall panelling.
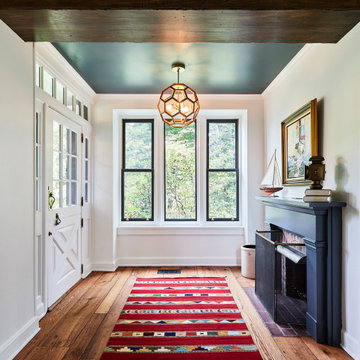
photography: Viktor Ramos
Design ideas for a country entry hall in Cincinnati with medium hardwood floors, a white front door, white walls, a dutch front door, brown floor and exposed beam.
Design ideas for a country entry hall in Cincinnati with medium hardwood floors, a white front door, white walls, a dutch front door, brown floor and exposed beam.
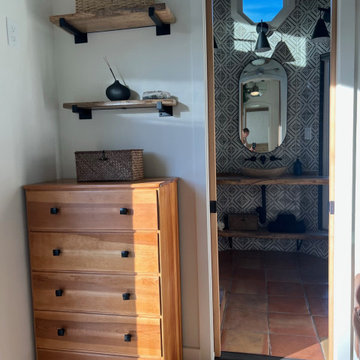
This Paradise Model ATU is extra tall and grand! As you would in you have a couch for lounging, a 6 drawer dresser for clothing, and a seating area and closet that mirrors the kitchen. Quartz countertops waterfall over the side of the cabinets encasing them in stone. The custom kitchen cabinetry is sealed in a clear coat keeping the wood tone light. Black hardware accents with contrast to the light wood. A main-floor bedroom- no crawling in and out of bed. The wallpaper was an owner request; what do you think of their choice?
The bathroom has natural edge Hawaiian mango wood slabs spanning the length of the bump-out: the vanity countertop and the shelf beneath. The entire bump-out-side wall is tiled floor to ceiling with a diamond print pattern. The shower follows the high contrast trend with one white wall and one black wall in matching square pearl finish. The warmth of the terra cotta floor adds earthy warmth that gives life to the wood. 3 wall lights hang down illuminating the vanity, though durning the day, you likely wont need it with the natural light shining in from two perfect angled long windows.
This Paradise model was way customized. The biggest alterations were to remove the loft altogether and have one consistent roofline throughout. We were able to make the kitchen windows a bit taller because there was no loft we had to stay below over the kitchen. This ATU was perfect for an extra tall person. After editing out a loft, we had these big interior walls to work with and although we always have the high-up octagon windows on the interior walls to keep thing light and the flow coming through, we took it a step (or should I say foot) further and made the french pocket doors extra tall. This also made the shower wall tile and shower head extra tall. We added another ceiling fan above the kitchen and when all of those awning windows are opened up, all the hot air goes right up and out.
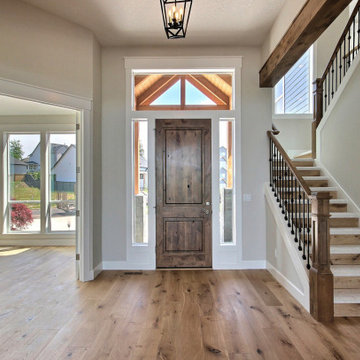
This Multi-Level Transitional Craftsman Home Features Blended Indoor/Outdoor Living, a Split-Bedroom Layout for Privacy in The Master Suite and Boasts Both a Master & Guest Suite on The Main Level!
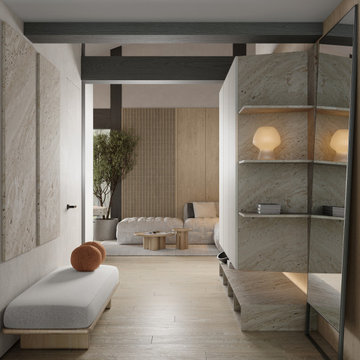
Photo of a mid-sized contemporary entry hall in Moscow with beige walls, laminate floors, a single front door, a glass front door, beige floor, exposed beam and wallpaper.
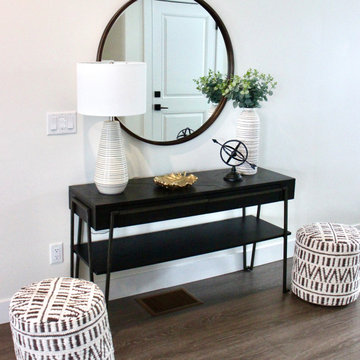
In the entry we chose an industrial style console table and round metal mirror. Two global styled poufs provide extra seating when needed in the living room.
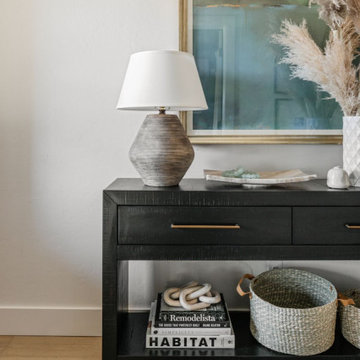
Inspiration for a mid-sized transitional front door in Oklahoma City with white walls, light hardwood floors, a single front door, a medium wood front door, beige floor and exposed beam.
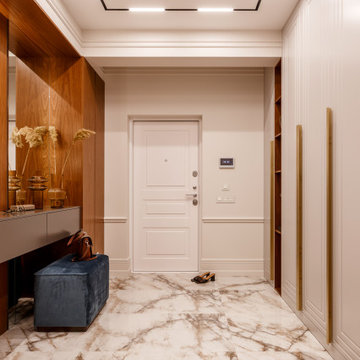
Mid-sized transitional front door in Other with white walls, porcelain floors, a single front door, a white front door, beige floor, exposed beam and decorative wall panelling.
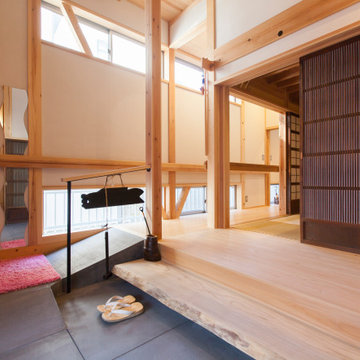
Design ideas for a small asian vestibule in Other with white walls, a sliding front door, a dark wood front door, grey floor and exposed beam.
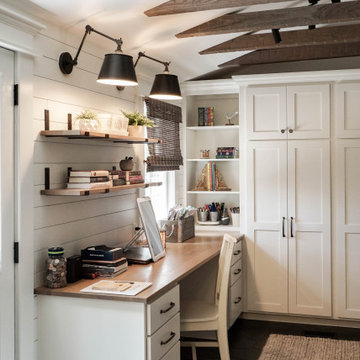
This is an example of a small country mudroom in Other with white walls, ceramic floors, a single front door, a medium wood front door, grey floor, exposed beam and planked wall panelling.
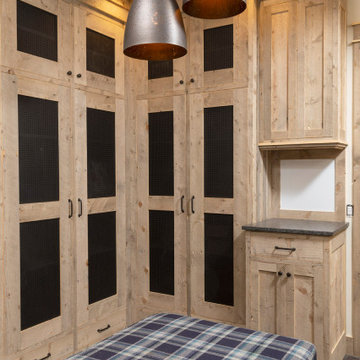
Spacious mudroom for the kids to kick off their muddy boots or snowy wet clothes. The 10' tall cabinets are reclaimed barn wood and have metal mesh to allow for air flow and drying of clothes.
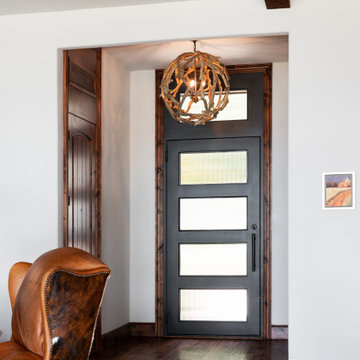
Inspiration for a mid-sized country foyer in Other with beige walls, dark hardwood floors, a single front door, a black front door, brown floor and exposed beam.
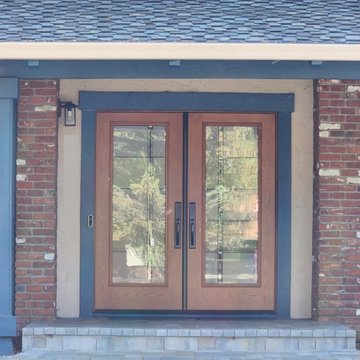
Post-installation of a new double prehung Oak and Fiberglass door from Therma-Tru.
Inspiration for a mid-sized modern front door in San Francisco with beige walls, brick floors, a double front door, a dark wood front door, grey floor, exposed beam and brick walls.
Inspiration for a mid-sized modern front door in San Francisco with beige walls, brick floors, a double front door, a dark wood front door, grey floor, exposed beam and brick walls.
Entryway Design Ideas with Exposed Beam
11