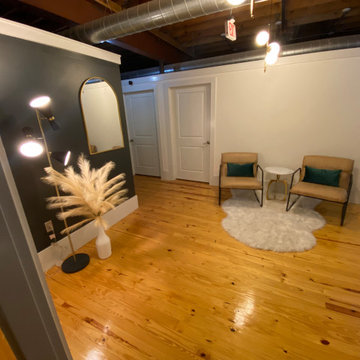Entryway Design Ideas with Exposed Beam
Refine by:
Budget
Sort by:Popular Today
221 - 240 of 978 photos
Item 1 of 2
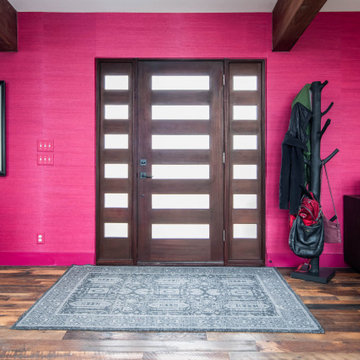
Grass Cloth Wall Paper
Reclaimed Barn Wide plank Hardwood flooring
Photo of an expansive contemporary front door in Other with red walls, dark hardwood floors, a single front door, a dark wood front door, multi-coloured floor, exposed beam and wallpaper.
Photo of an expansive contemporary front door in Other with red walls, dark hardwood floors, a single front door, a dark wood front door, multi-coloured floor, exposed beam and wallpaper.
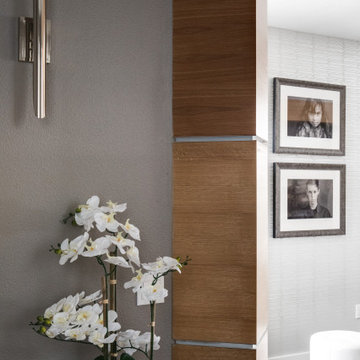
This is an example of a mid-sized contemporary foyer in Orange County with grey walls, dark hardwood floors, a single front door, a dark wood front door, brown floor and exposed beam.
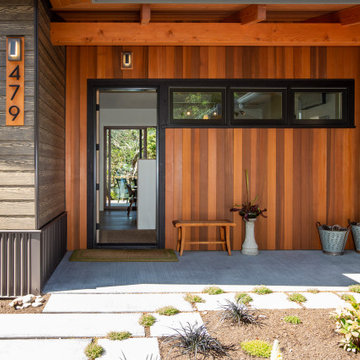
Architect: Domain Design Architects
Photography: Joe Belcovson Photography
Inspiration for a mid-sized midcentury front door in Seattle with multi-coloured walls, medium hardwood floors, a single front door, a black front door, brown floor and exposed beam.
Inspiration for a mid-sized midcentury front door in Seattle with multi-coloured walls, medium hardwood floors, a single front door, a black front door, brown floor and exposed beam.
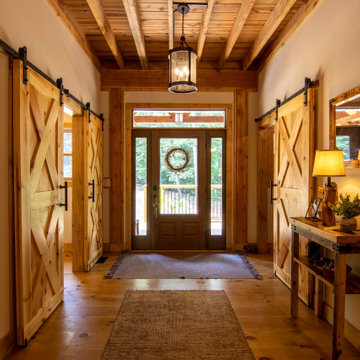
Rustic front entryway in post and beam home
Large country front door with beige walls, light hardwood floors, a single front door, a dark wood front door and exposed beam.
Large country front door with beige walls, light hardwood floors, a single front door, a dark wood front door and exposed beam.
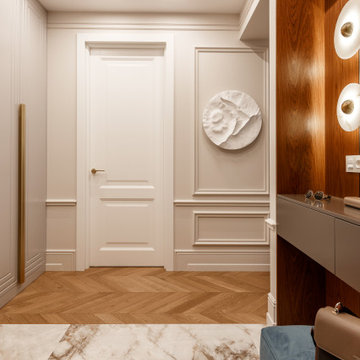
Design ideas for a mid-sized transitional front door in Other with white walls, porcelain floors, a single front door, a white front door, beige floor, exposed beam and decorative wall panelling.
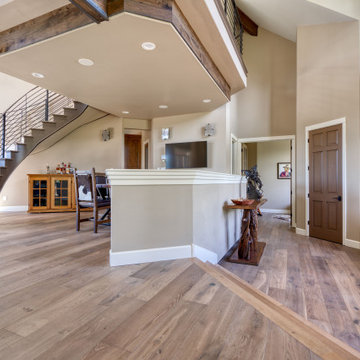
Orris, Maple, from the True Hardwood Commercial Flooring Collection by Hallmark FloorsOrris Maple Hardwood Floors from the True Hardwood Flooring Collection by Hallmark Floors. True Hardwood Flooring where the color goes throughout the surface layer without using stains or dyes.True Orris Maple room by Hallmark FloorsOrris Maple Hardwood Floors from the True Hardwood Flooring Collection by Hallmark Floors. True Hardwood Flooring where the color goes throughout the surface layer without using stains or dyes.True Collection by Hallmark Floors Orris MapleOrris Maple Hardwood Floors from the True Hardwood Flooring Collection by Hallmark Floors. True Hardwood Flooring where the color goes throughout the surface layer without using stains or dyes.Orris, Maple, from the True Hardwood Commercial Flooring Collection by Hallmark FloorsOrris Maple Hardwood Floors from the True Hardwood Flooring Collection by Hallmark Floors. True Hardwood Flooring where the color goes throughout the surface layer without using stains or dyes.
Orris Maple Hardwood Floors from the True Hardwood Flooring Collection by Hallmark Floors. True Hardwood Flooring where the color goes throughout the surface layer without using stains or dyes.
True Orris Maple room by Hallmark Floors
Orris Maple Hardwood Floors from the True Hardwood Flooring Collection by Hallmark Floors. True Hardwood Flooring where the color goes throughout the surface layer without using stains or dyes.
True Collection by Hallmark Floors Orris Maple
Orris Maple Hardwood Floors from the True Hardwood Flooring Collection by Hallmark Floors. True Hardwood Flooring where the color goes throughout the surface layer without using stains or dyes.
Orris, Maple, from the True Hardwood Commercial Flooring Collection by Hallmark Floors
Orris Maple Hardwood
The True Difference
Orris Maple Hardwood– Unlike other wood floors, the color and beauty of these are unique, in the True Hardwood flooring collection color goes throughout the surface layer. The results are truly stunning and extraordinarily beautiful, with distinctive features and benefits.
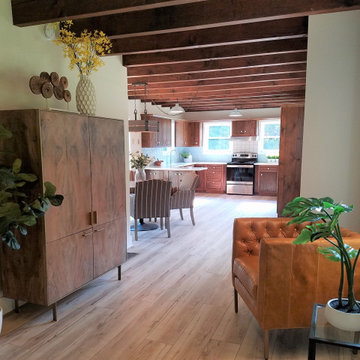
This compact space crams a lot of functions as a mudroom and sitting room as well as a bar for entertaining large crowds. The natural elements relate to the wooded setting.
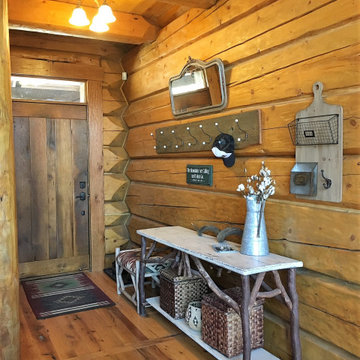
The main entry area has exposed log architecture at the interior walls and ceiling. the southwestern style meets modern farmhouse is shown in the furniture and accessory items
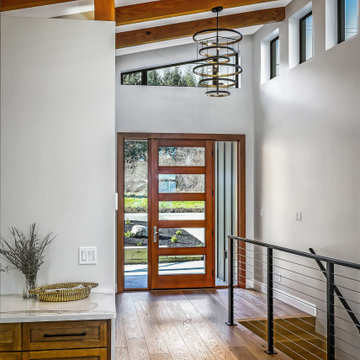
Inspiration for a mid-sized country foyer in Other with grey walls, medium hardwood floors, a single front door, a medium wood front door and exposed beam.
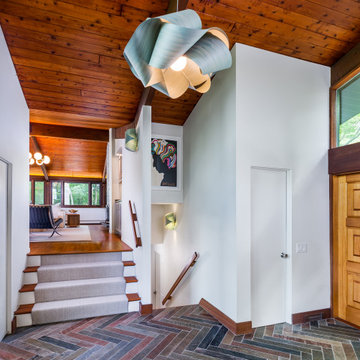
Inspiration for a midcentury foyer in Boston with white walls, a double front door, a light wood front door, multi-coloured floor and exposed beam.
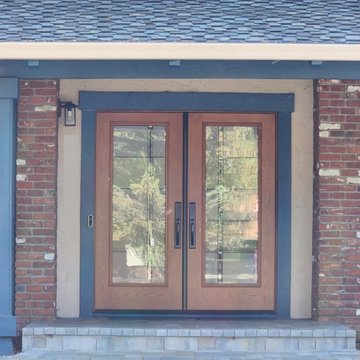
Post-installation of a new double prehung Oak and Fiberglass door from Therma-Tru.
Inspiration for a mid-sized modern front door in San Francisco with beige walls, brick floors, a double front door, a dark wood front door, grey floor, exposed beam and brick walls.
Inspiration for a mid-sized modern front door in San Francisco with beige walls, brick floors, a double front door, a dark wood front door, grey floor, exposed beam and brick walls.
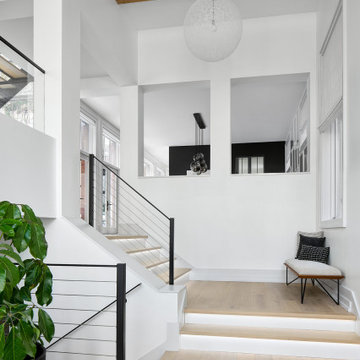
The first impression of the home is an incredible, double height foyer which is incredibly unique in a city home. We kept the space fresh and open, letting the architectural details stand out and become the focal point.
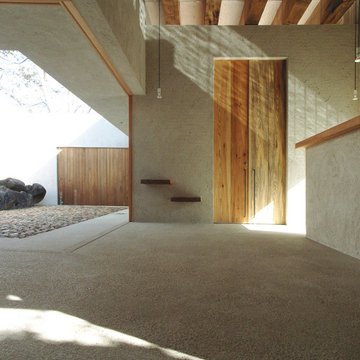
エントランスホール。左手が中庭。ポーチとエントランスを貫く梁は古材を使用した。梁と梁の間にはガラスをはめ込んであります
This is an example of a mid-sized midcentury entry hall in Other with grey walls, granite floors, a double front door, a light wood front door, grey floor and exposed beam.
This is an example of a mid-sized midcentury entry hall in Other with grey walls, granite floors, a double front door, a light wood front door, grey floor and exposed beam.
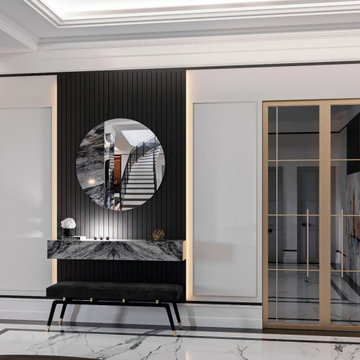
Design ideas for a large contemporary front door in Other with white walls, marble floors, a double front door, a white front door, white floor, exposed beam and wood walls.
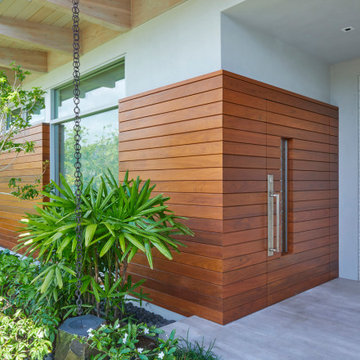
The Ipe rain-screen extends back into the entry alcove and is integrated with a 5-foot wide pivot door. The experience creates a unique sense of mystery, surprise and delight as you enter through into the expansive great room.
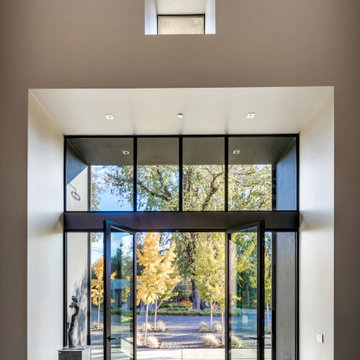
Modern front door in San Francisco with grey walls, medium hardwood floors, a double front door, a glass front door, grey floor and exposed beam.
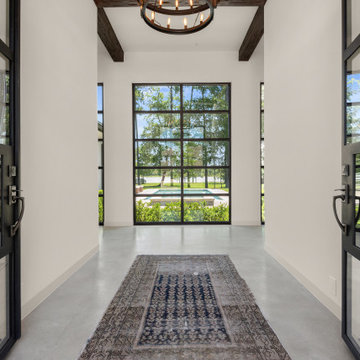
Photo of a mid-sized transitional foyer in Houston with white walls, concrete floors, a double front door, a glass front door, grey floor and exposed beam.
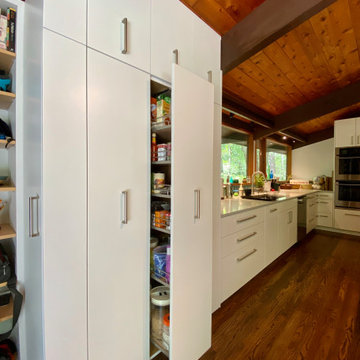
Inspiration for a contemporary entryway in Raleigh with dark hardwood floors and exposed beam.
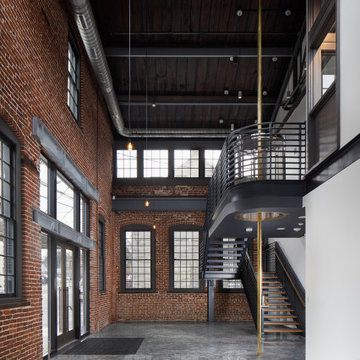
When transforming this large warehouse into the home base for a security company, it was important to maintain the historic integrity of the building, as well as take security considerations into account. Selections were made to stay within historic preservation guidelines, working around and with existing architectural elements. This led us to finding creative solutions for floor plans and furniture to fit around the original railroad track beams that cut through the walls, as well as fantastic light fixtures that worked around rafters and with the existing wiring. Utilizing what was available, the entry stairway steps were created from original wood beams that were salvaged.
The building was empty when the remodel began: gutted, and without a second floor. This blank slate allowed us to fully realize the vision of our client - a 50+ year veteran of the fire department - to reflect a connection with emergency responders, and to emanate confidence and safety. A firepole was installed in the lobby which is now complete with a retired fire truck.
Entryway Design Ideas with Exposed Beam
12
