Entryway Design Ideas with Multi-coloured Walls
Refine by:
Budget
Sort by:Popular Today
81 - 100 of 2,117 photos
Item 1 of 2
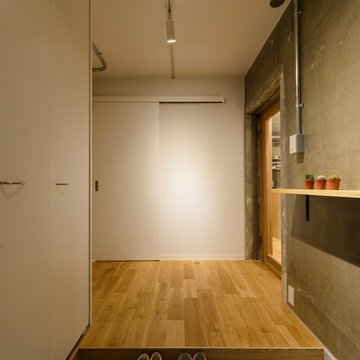
Inspiration for an industrial entry hall in Fukuoka with multi-coloured walls and grey floor.
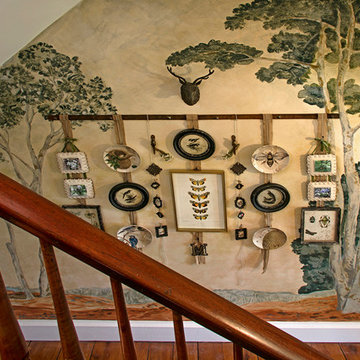
Gallery Wall -
During the Victorian era there was an obsession with the natural world. Travel became accessible and Victorian's could visit exotic locations and observe rare specimens of floral and fauna. They were creating detailed sketches and collecting actual specimens of plants, birds, insects, seashells, and fossils. The sketches would be framed and specimens would be showcased in a shadowbox or glass dome. These treasures were displayed as decorative art in the Victorian home. Our gallery wall is an update of those traditional collections. Reproduction botanical prints, decorative plates and framed photographs focus on close up views of birds, bees and butterflies.
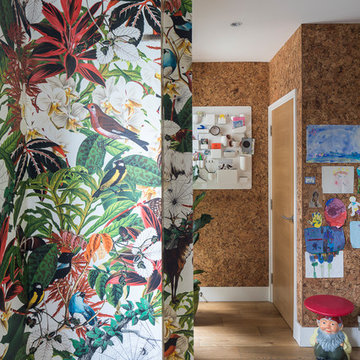
Snook Photography
This is an example of an eclectic front door in London with multi-coloured walls, medium hardwood floors, a single front door, a medium wood front door and brown floor.
This is an example of an eclectic front door in London with multi-coloured walls, medium hardwood floors, a single front door, a medium wood front door and brown floor.
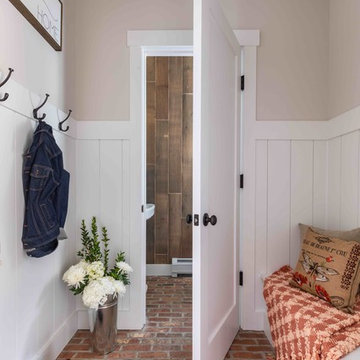
Mud Room
Inspiration for a country entryway in Burlington with multi-coloured walls, brick floors and red floor.
Inspiration for a country entryway in Burlington with multi-coloured walls, brick floors and red floor.
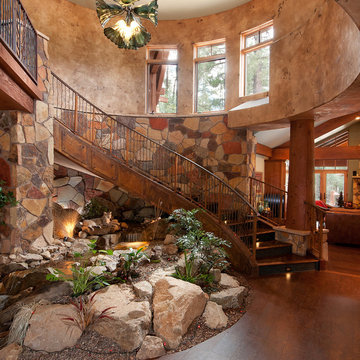
Custom plaster finish created by Jooj Hooker
Inspiration for a country entryway in Phoenix with multi-coloured walls.
Inspiration for a country entryway in Phoenix with multi-coloured walls.
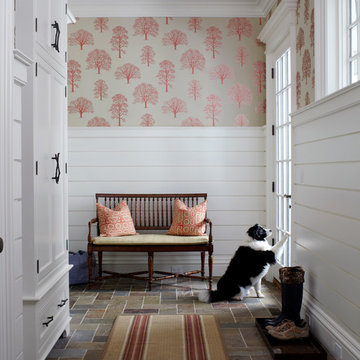
Design ideas for a traditional mudroom in New York with multi-coloured walls, a single front door and a glass front door.

Design ideas for a mid-sized contemporary foyer in Toronto with multi-coloured walls, porcelain floors, a single front door, a black front door, grey floor, recessed and wallpaper.
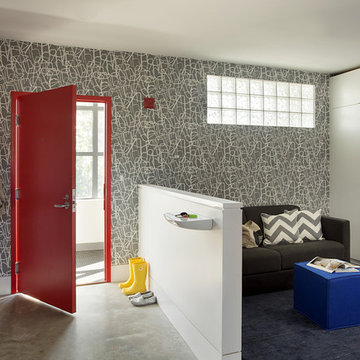
The entry area became an 'urban mudroom' with ample storage and a small clean workspace that can also serve as an additional sleeping area if needed. Glass block borrows natural light from the abutting corridor while maintaining privacy.
Photos by Eric Roth.
Construction by Ralph S. Osmond Company.
Green architecture by ZeroEnergy Design.
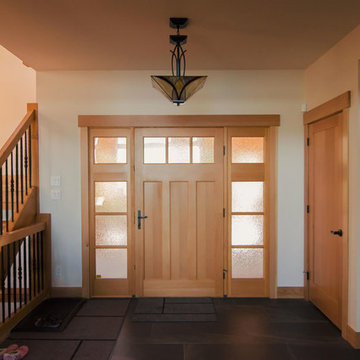
Front door and closet area
Design ideas for a large country front door in Vancouver with multi-coloured walls, slate floors, a single front door, a medium wood front door and grey floor.
Design ideas for a large country front door in Vancouver with multi-coloured walls, slate floors, a single front door, a medium wood front door and grey floor.
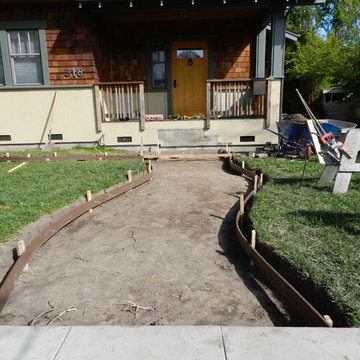
F. John LaBarba
Mid-sized arts and crafts front door in San Francisco with multi-coloured walls, medium hardwood floors, a single front door and a medium wood front door.
Mid-sized arts and crafts front door in San Francisco with multi-coloured walls, medium hardwood floors, a single front door and a medium wood front door.
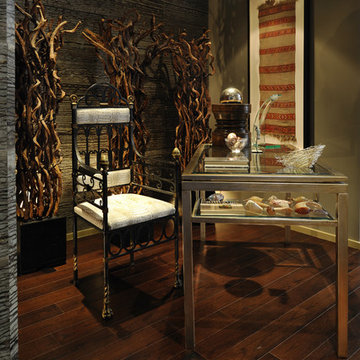
Peter Christiansen Valli
This is an example of a mid-sized eclectic foyer in Los Angeles with multi-coloured walls, dark hardwood floors and brown floor.
This is an example of a mid-sized eclectic foyer in Los Angeles with multi-coloured walls, dark hardwood floors and brown floor.

We remodeled this unassuming mid-century home from top to bottom. An entire third floor and two outdoor decks were added. As a bonus, we made the whole thing accessible with an elevator linking all three floors.
The 3rd floor was designed to be built entirely above the existing roof level to preserve the vaulted ceilings in the main level living areas. Floor joists spanned the full width of the house to transfer new loads onto the existing foundation as much as possible. This minimized structural work required inside the existing footprint of the home. A portion of the new roof extends over the custom outdoor kitchen and deck on the north end, allowing year-round use of this space.
Exterior finishes feature a combination of smooth painted horizontal panels, and pre-finished fiber-cement siding, that replicate a natural stained wood. Exposed beams and cedar soffits provide wooden accents around the exterior. Horizontal cable railings were used around the rooftop decks. Natural stone installed around the front entry enhances the porch. Metal roofing in natural forest green, tie the whole project together.
On the main floor, the kitchen remodel included minimal footprint changes, but overhauling of the cabinets and function. A larger window brings in natural light, capturing views of the garden and new porch. The sleek kitchen now shines with two-toned cabinetry in stained maple and high-gloss white, white quartz countertops with hints of gold and purple, and a raised bubble-glass chiseled edge cocktail bar. The kitchen’s eye-catching mixed-metal backsplash is a fun update on a traditional penny tile.
The dining room was revamped with new built-in lighted cabinetry, luxury vinyl flooring, and a contemporary-style chandelier. Throughout the main floor, the original hardwood flooring was refinished with dark stain, and the fireplace revamped in gray and with a copper-tile hearth and new insert.
During demolition our team uncovered a hidden ceiling beam. The clients loved the look, so to meet the planned budget, the beam was turned into an architectural feature, wrapping it in wood paneling matching the entry hall.
The entire day-light basement was also remodeled, and now includes a bright & colorful exercise studio and a larger laundry room. The redesign of the washroom includes a larger showering area built specifically for washing their large dog, as well as added storage and countertop space.
This is a project our team is very honored to have been involved with, build our client’s dream home.
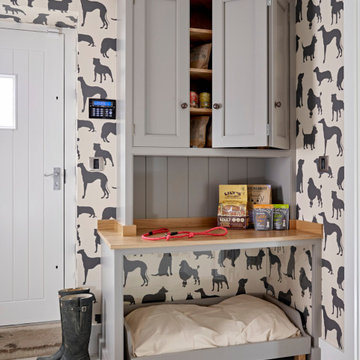
Photo of a mid-sized country mudroom in Other with multi-coloured walls, grey floor and wallpaper.
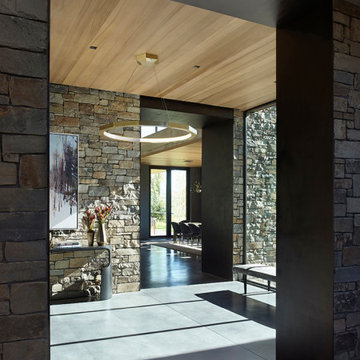
Inspiration for a large modern foyer in Other with multi-coloured walls, concrete floors and grey floor.
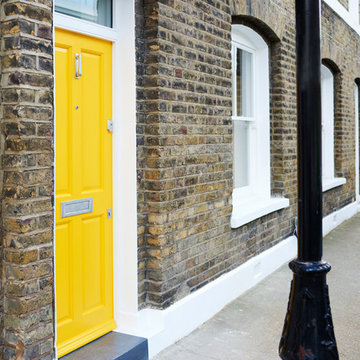
Inspiration for a mid-sized scandinavian front door in London with multi-coloured walls, concrete floors, a single front door, a yellow front door and grey floor.
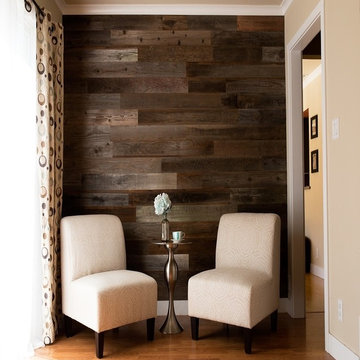
www.Rewoodd-NV.com
Design ideas for a contemporary foyer in Las Vegas with multi-coloured walls, medium hardwood floors and multi-coloured floor.
Design ideas for a contemporary foyer in Las Vegas with multi-coloured walls, medium hardwood floors and multi-coloured floor.
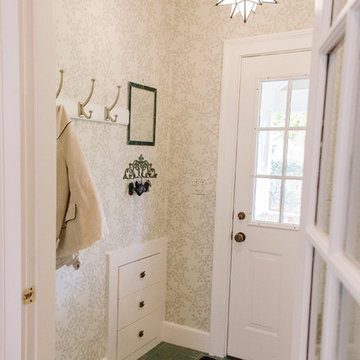
bysarahjayne.com
Photo of a small transitional mudroom in Boston with multi-coloured walls, ceramic floors, a single front door and a white front door.
Photo of a small transitional mudroom in Boston with multi-coloured walls, ceramic floors, a single front door and a white front door.
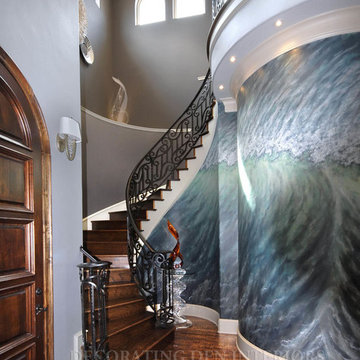
This front foyer is extravagant and grand to say the very least. The beautifully carved hardwood floors and gray painted walls stand down as the hand painted mural takes center stage.
Edie Ellison - Accent Photography
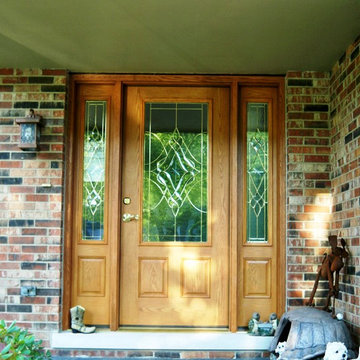
Photo of a mid-sized traditional front door in Chicago with multi-coloured walls, brick floors, a single front door and a light wood front door.
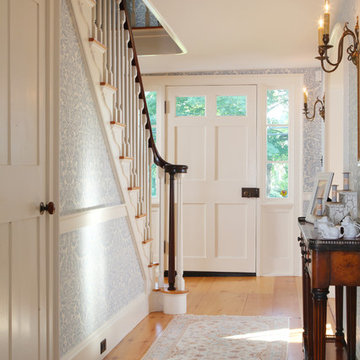
Frank Shirley Architects
This is an example of a mid-sized country foyer in Boston with medium hardwood floors, a single front door, a white front door and multi-coloured walls.
This is an example of a mid-sized country foyer in Boston with medium hardwood floors, a single front door, a white front door and multi-coloured walls.
Entryway Design Ideas with Multi-coloured Walls
5