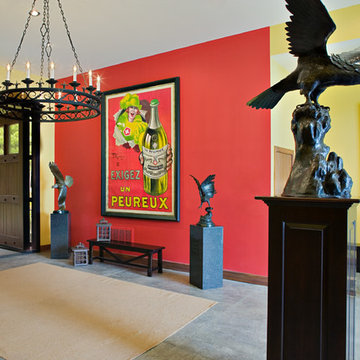Entryway Design Ideas with Multi-coloured Walls
Refine by:
Budget
Sort by:Popular Today
141 - 160 of 2,112 photos
Item 1 of 2
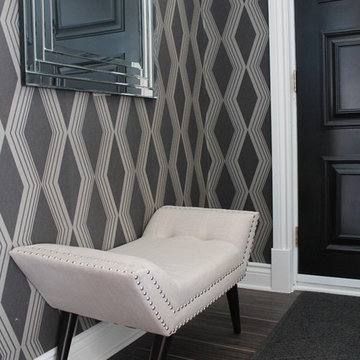
Inspiration for a mid-sized transitional vestibule in Montreal with multi-coloured walls, ceramic floors, a double front door, a black front door and brown floor.
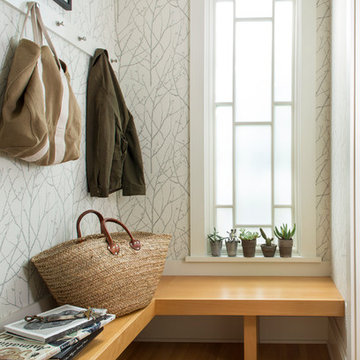
Kimberly Gavin Photography
Design ideas for a traditional mudroom in Minneapolis with multi-coloured walls and light hardwood floors.
Design ideas for a traditional mudroom in Minneapolis with multi-coloured walls and light hardwood floors.
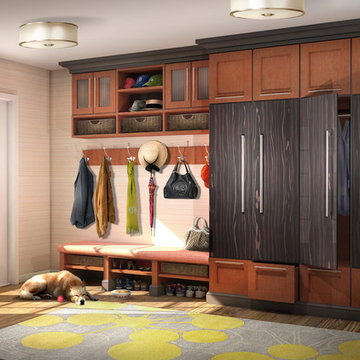
Photo of a mid-sized modern mudroom in Los Angeles with multi-coloured walls, light hardwood floors, a double front door and a white front door.
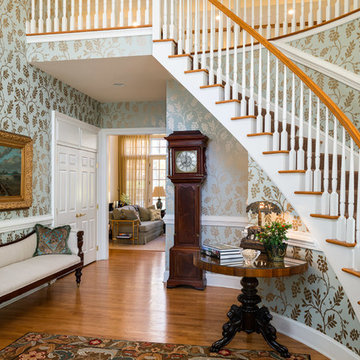
Paul Bartholomew
Inspiration for a traditional foyer in New York with multi-coloured walls and medium hardwood floors.
Inspiration for a traditional foyer in New York with multi-coloured walls and medium hardwood floors.
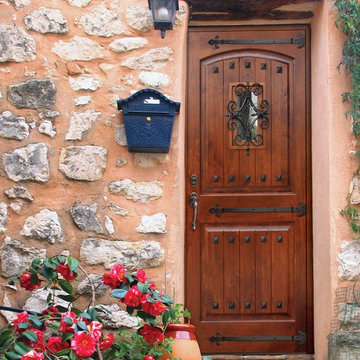
Mahogany
The mahogany Portobello and Legacy Series is a stunning design series of traditional, exquisite doors. Mahogany is a red-brown hardwood used primarily for only the highest grade of wood doors. Mahogany will vary from rich golden to deep red-brown colors and has a beautiful finish when stained and sealed.
Knotty Alder
The knotty alder EstanciaR Series is a charming rustic design series of beautiful and desirable doors. Knotty alder is an American hardwood, growing in the west from California to northern Alaska. Knotty alder offers a beautiful “closed pore” grain and has a beautiful finish when stained and sealed.
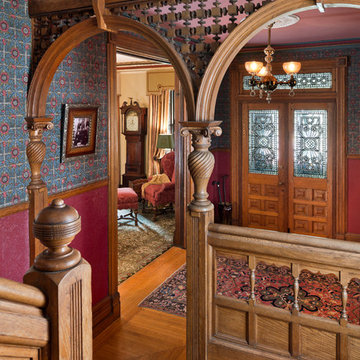
Photo Credit Tom Crane
Inspiration for a traditional foyer in Philadelphia with multi-coloured walls, medium hardwood floors and a double front door.
Inspiration for a traditional foyer in Philadelphia with multi-coloured walls, medium hardwood floors and a double front door.
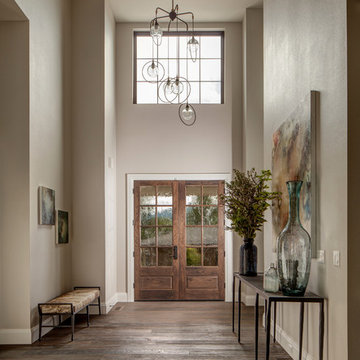
The grand entry sets the tone as you enter this fresh modern farmhouse with high ceilings, clerestory windows, rustic wood tones with an air of European flavor. The large-scale original artwork compliments a trifecta of iron furnishings and the multi-pendant light fixture.
For more photos of this project visit our website: https://wendyobrienid.com.

This remodel transformed two condos into one, overcoming access challenges. We designed the space for a seamless transition, adding function with a laundry room, powder room, bar, and entertaining space.
This mudroom exudes practical elegance with gray-white patterned wallpaper. Thoughtful design includes ample shoe storage, clothes hooks, a discreet pet food station, and comfortable seating, ensuring functional and stylish entry organization.
---Project by Wiles Design Group. Their Cedar Rapids-based design studio serves the entire Midwest, including Iowa City, Dubuque, Davenport, and Waterloo, as well as North Missouri and St. Louis.
For more about Wiles Design Group, see here: https://wilesdesigngroup.com/
To learn more about this project, see here: https://wilesdesigngroup.com/cedar-rapids-condo-remodel
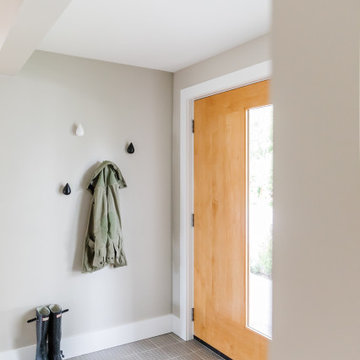
Having lived in England and now Canada, these clients wanted to inject some personality and extra space for their young family into their 70’s, two storey home. I was brought in to help with the extension of their front foyer, reconfiguration of their powder room and mudroom.
We opted for some rich blue color for their front entry walls and closet, which reminded them of English pubs and sea shores they have visited. The floor tile was also a node to some classic elements. When it came to injecting some fun into the space, we opted for graphic wallpaper in the bathroom.
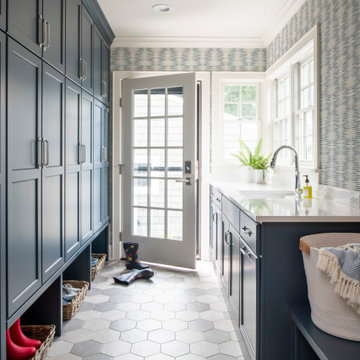
Design ideas for a beach style foyer in Minneapolis with multi-coloured walls, a single front door, a glass front door, grey floor and wallpaper.
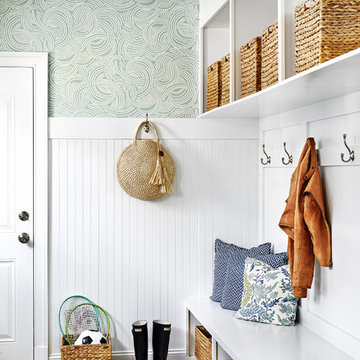
Design ideas for a traditional mudroom in Philadelphia with multi-coloured walls.
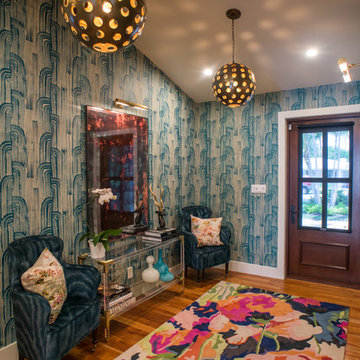
This is an example of a mid-sized eclectic front door in Miami with multi-coloured walls, medium hardwood floors, a single front door and a dark wood front door.
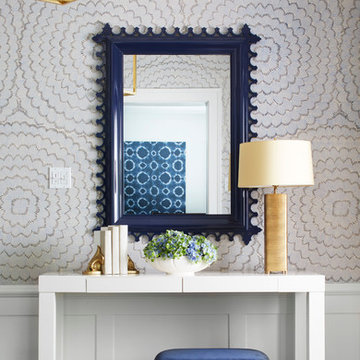
Design ideas for a mid-sized transitional entryway in Chicago with multi-coloured walls and medium hardwood floors.
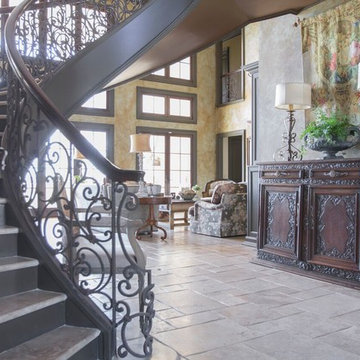
Design ideas for a large mediterranean foyer in Birmingham with multi-coloured walls, ceramic floors and grey floor.
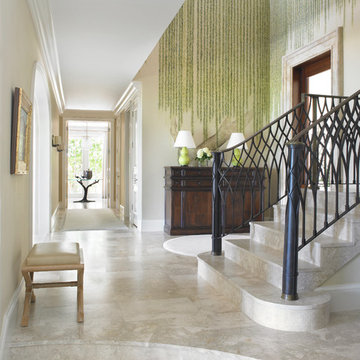
Inspiration for a large mediterranean foyer in Miami with multi-coloured walls, porcelain floors and white floor.
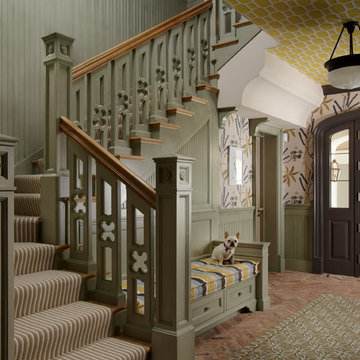
Traditional foyer in Miami with brick floors, multi-coloured walls, a single front door and a dark wood front door.
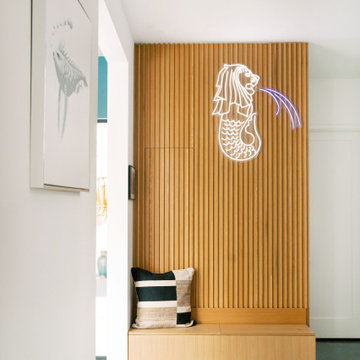
As you step inside this home, you are greeted by a whimsical foyer that reflects this family's playful personality. Custom wallpaper fills the walls and ceiling, paired with a vintage Italian Murano chandelier and sconces. Journey father into the entry, and you will find a custom-made functional entry bench floating on a custom wood slat wall - this allows friends and family to take off their shoes and provides extra storage within the bench and hidden door. On top of this stunning accent wall is a custom neon sign reflecting this family's way of life.
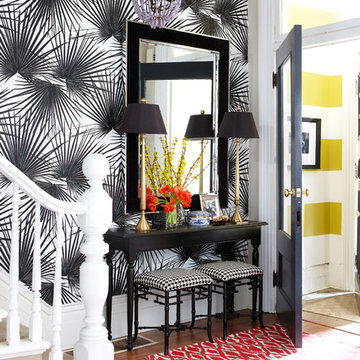
This Victorian home located in the heart of Toronto's Historical Cabbagetown neighbourhood is home to Meredith Heron who has been lovingly restoring it for the last decade. Designer's are always the last in line for design projects. Photos: Stacey Brandford
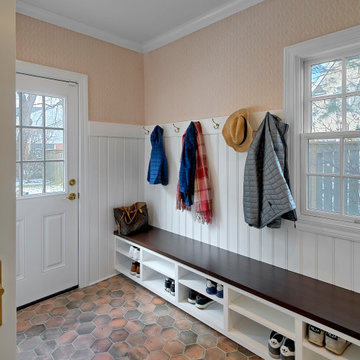
Renovated mudroom has white shiplap panels, custom built ins with walnut counter top. Norman Sizemore-photographer
Photo of a mid-sized transitional mudroom in Chicago with multi-coloured walls, ceramic floors, multi-coloured floor and planked wall panelling.
Photo of a mid-sized transitional mudroom in Chicago with multi-coloured walls, ceramic floors, multi-coloured floor and planked wall panelling.
Entryway Design Ideas with Multi-coloured Walls
8
