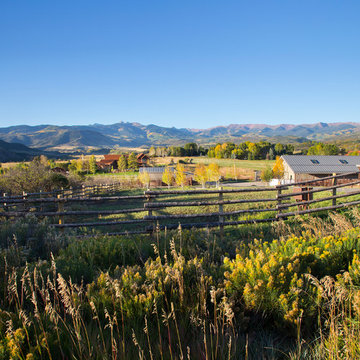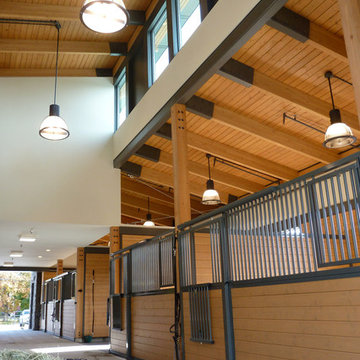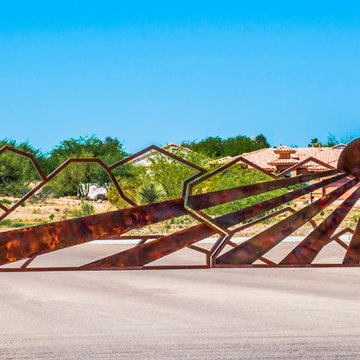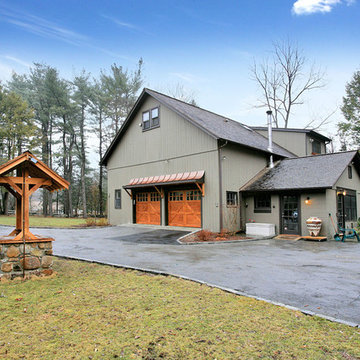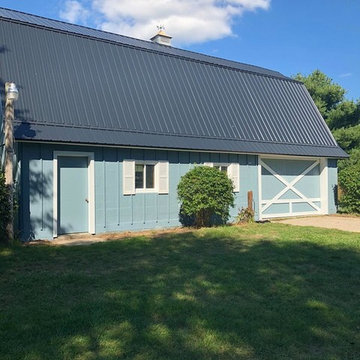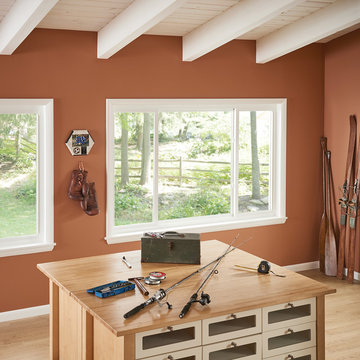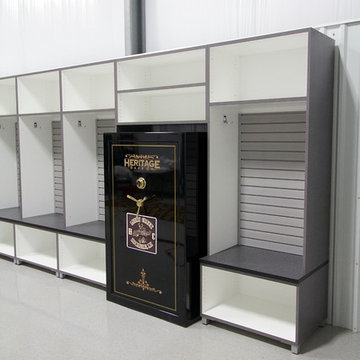Expansive Shed and Granny Flat Design Ideas
Refine by:
Budget
Sort by:Popular Today
181 - 200 of 440 photos
Item 1 of 2
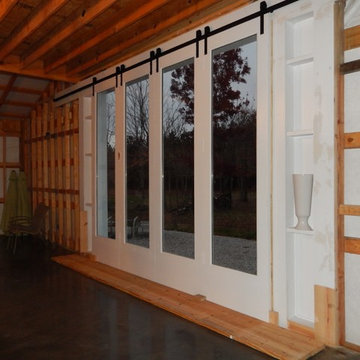
STEEL SLIDING BARN HARDWARE with EXTERIOR 1 LITE WHITE PRIMED WITH DUAL CLEAR TEMPERED GLASS DOOR (SQUARE STICKING) (1-3/4") by ETO Doors
Design ideas for an expansive barn in Los Angeles.
Design ideas for an expansive barn in Los Angeles.
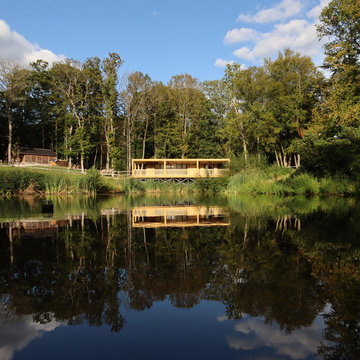
There are some projects that almost don’t require any description. Photos are more than enough. This one is one of those. Equipped with fully functioning kitchen, bathroom and sauna. It is 16 metres long and almost 7 metres wide with large, integrated decking platform, smart home automation and internet connection. What else could you wish from your own cabin on the lake?
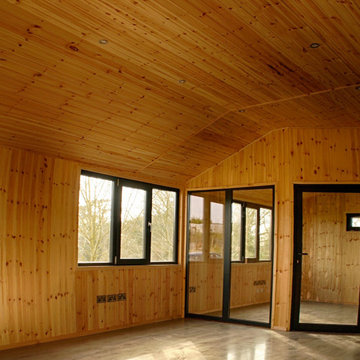
A large Garden Building project we undertook at our site to expand our space.
Design ideas for an expansive modern detached studio in Dublin.
Design ideas for an expansive modern detached studio in Dublin.
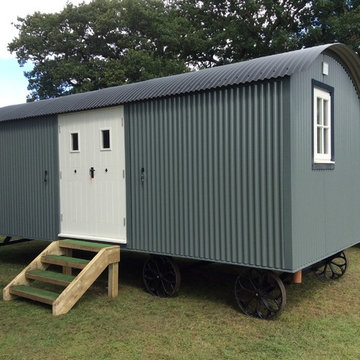
The Shepherds Lodge, a traditional hut on the exterior, with large modern interior with extra space, built to customers exact requirements, exterior size of this model is 25ft x 8ft 6inch.
separate bedroom, large bathroom with walk in shower, open plan lounge with a modern glass kitchen units. can still be moved as steel frame and chassis.
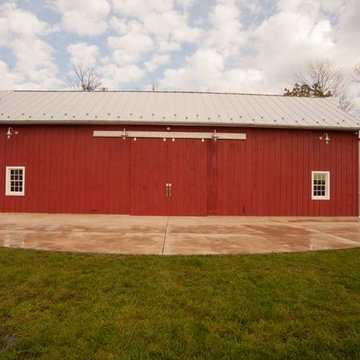
This is an example of an expansive traditional detached barn in DC Metro.
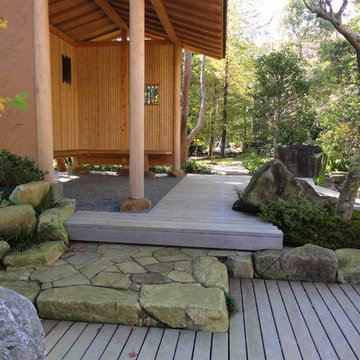
東屋へのアプローチです。
東屋は竹の内壁が涼やかな印象を醸し出しています。
美濃石で作られた階段は苔むして自然に溶け込むように作りました。
Photo of an expansive asian detached granny flat in Other.
Photo of an expansive asian detached granny flat in Other.
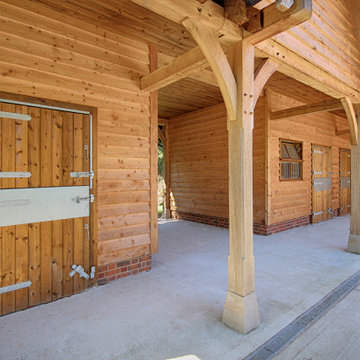
Large oak posts sat in saddle stones
Expansive traditional detached barn in Hampshire.
Expansive traditional detached barn in Hampshire.
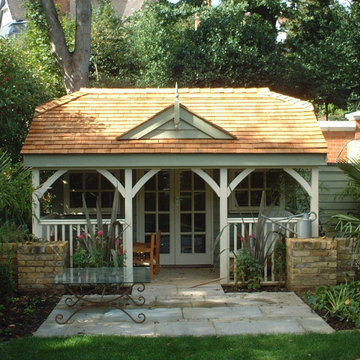
Photo of an expansive traditional detached shed and granny flat in Other.
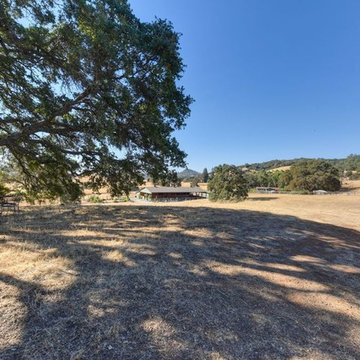
This covered riding arena in Shingle Springs, California houses a full horse arena, horse stalls and living quarters. The arena measures 60’ x 120’ (18 m x 36 m) and uses fully engineered clear-span steel trusses too support the roof. The ‘club’ addition measures 24’ x 120’ (7.3 m x 36 m) and provides viewing areas, horse stalls, wash bay(s) and additional storage. The owners of this structure also worked with their builder to incorporate living space into the building; a full kitchen, bathroom, bedroom and common living area are located within the club portion.
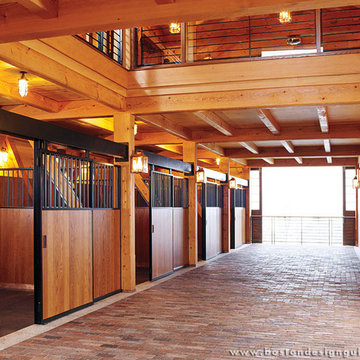
Architecture by Morehouse MacDonald & Associates
Design ideas for an expansive country detached barn in Boston.
Design ideas for an expansive country detached barn in Boston.
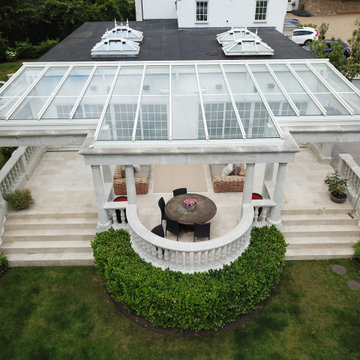
A bespoke design glass roof structure designed and installed to an existing stone structure resulting in a weatherproof outdoor space for all seasons.
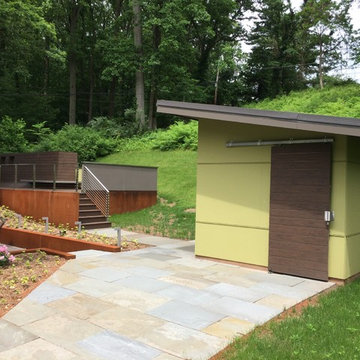
Modern shed has a fiber cement panel exterior and sports a custom sliding barn door
Photo of an expansive modern shed and granny flat in Philadelphia.
Photo of an expansive modern shed and granny flat in Philadelphia.
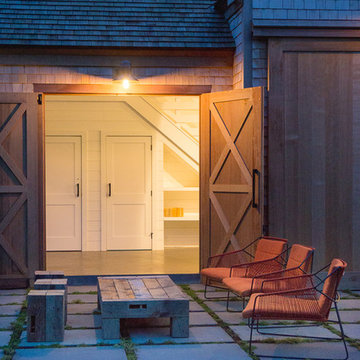
Michael Conway, Means-of-Production
Photo of an expansive country detached barn in Boston.
Photo of an expansive country detached barn in Boston.
Expansive Shed and Granny Flat Design Ideas
10
