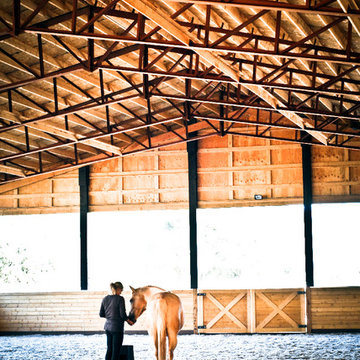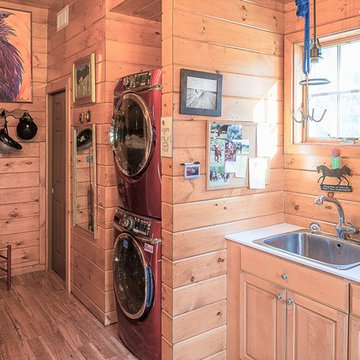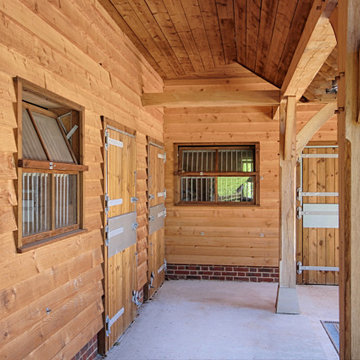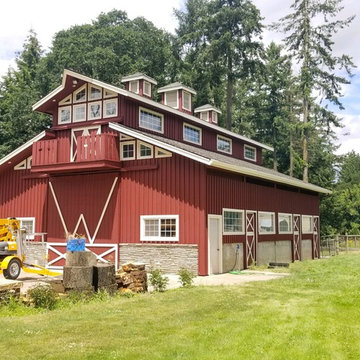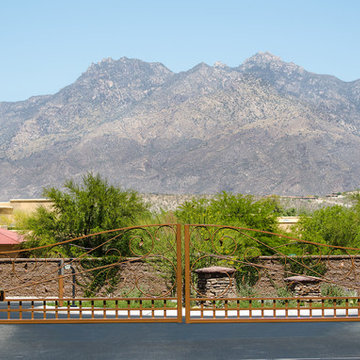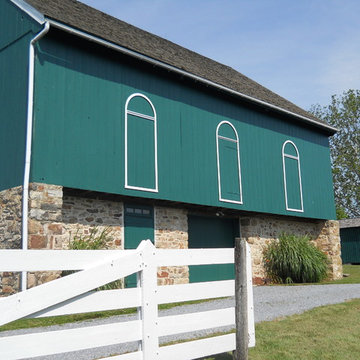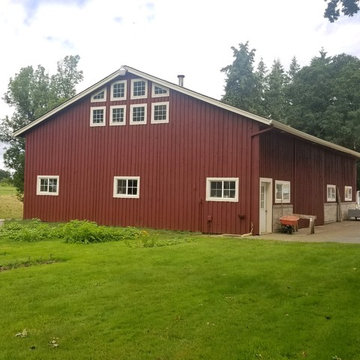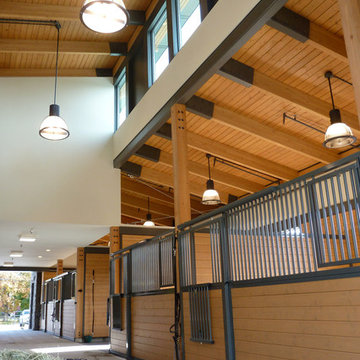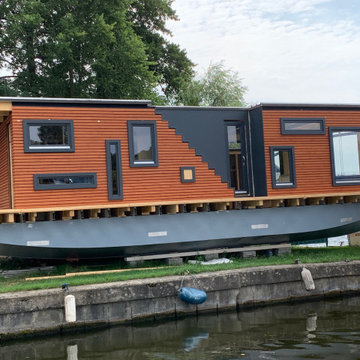Expansive Shed and Granny Flat Design Ideas
Refine by:
Budget
Sort by:Popular Today
161 - 180 of 441 photos
Item 1 of 2
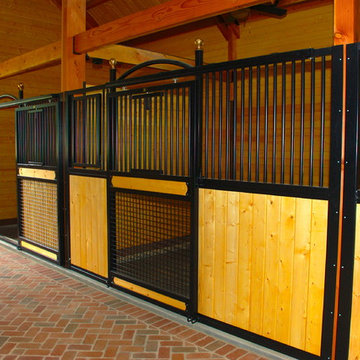
David C. Clark
Photo of an expansive traditional detached barn in Nashville.
Photo of an expansive traditional detached barn in Nashville.
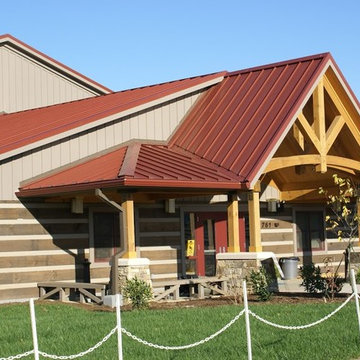
All photos in this section manufactured by Hearthstone Homes
Inspiration for an expansive eclectic detached barn in Charlotte.
Inspiration for an expansive eclectic detached barn in Charlotte.
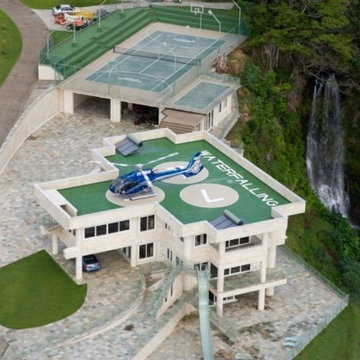
Custom Luxury Garages by Fratantoni Luxury Estates.
Follow us on Facebook, Pinterest, Instagram and Twitter for more inspirational photos of Luxury Garages!!
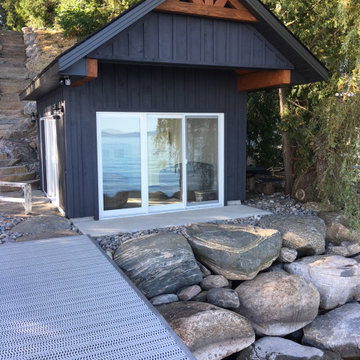
Design ideas for an expansive traditional detached shed and granny flat in Other.
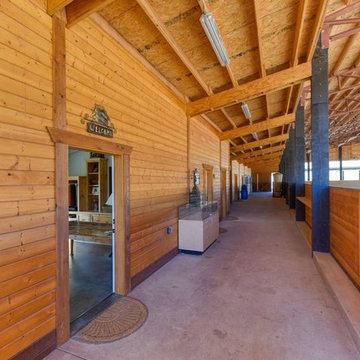
This covered riding arena in Shingle Springs, California houses a full horse arena, horse stalls and living quarters. The arena measures 60’ x 120’ (18 m x 36 m) and uses fully engineered clear-span steel trusses too support the roof. The ‘club’ addition measures 24’ x 120’ (7.3 m x 36 m) and provides viewing areas, horse stalls, wash bay(s) and additional storage. The owners of this structure also worked with their builder to incorporate living space into the building; a full kitchen, bathroom, bedroom and common living area are located within the club portion.
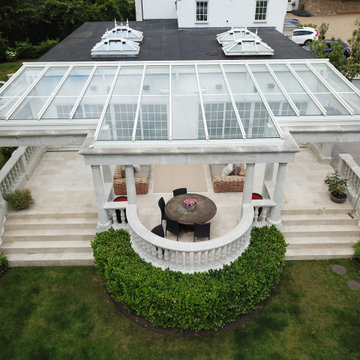
A bespoke design glass roof structure designed and installed to an existing stone structure resulting in a weatherproof outdoor space for all seasons.
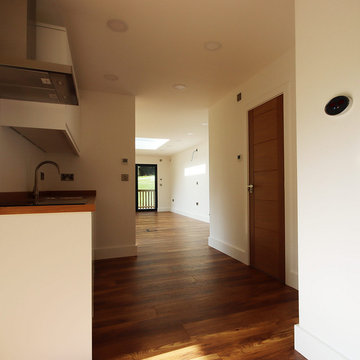
There are some projects that almost don’t require any description. Photos are more than enough. This one is one of those. Equipped with fully functioning kitchen, bathroom and sauna. It is 16 metres long and almost 7 metres wide with large, integrated decking platform, smart home automation and internet connection. What else could you wish from your own cabin on the lake?
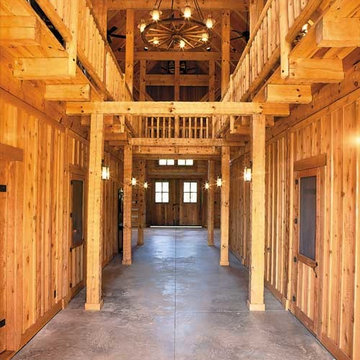
All photos in this section manufactured by Hearthstone Homes
Inspiration for an expansive eclectic detached barn in Charlotte.
Inspiration for an expansive eclectic detached barn in Charlotte.
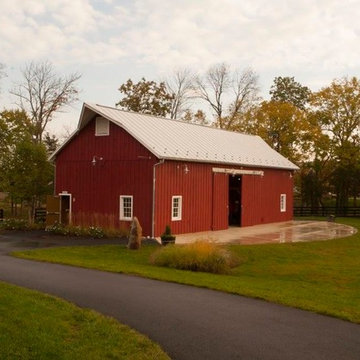
Design ideas for an expansive traditional detached barn in DC Metro.
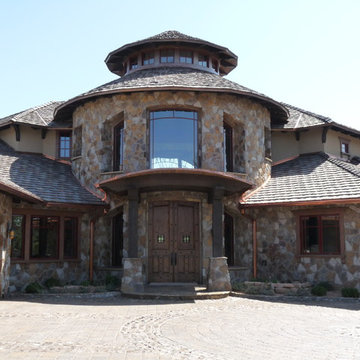
Custom Luxury Garages by Fratantoni Luxury Estates.
Follow us on Facebook, Pinterest, Instagram and Twitter for more inspirational photos of Luxury Garages!!
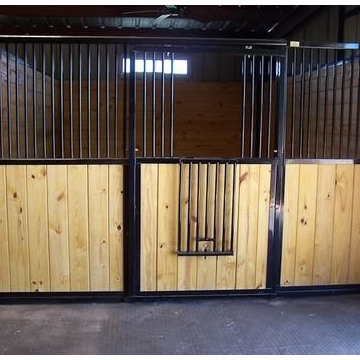
This was a multiple stall horse barn with 2x6 v-joint boards encase in pre made walls and doors for easy installation.
Design ideas for an expansive country detached barn in Birmingham.
Design ideas for an expansive country detached barn in Birmingham.
Expansive Shed and Granny Flat Design Ideas
9
