Exterior Design Ideas
Refine by:
Budget
Sort by:Popular Today
181 - 200 of 7,524 photos
Item 1 of 3
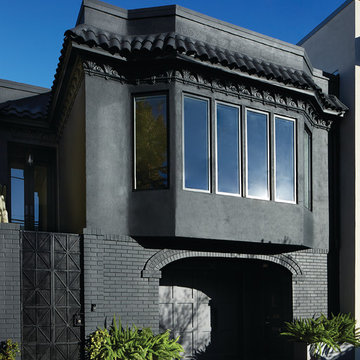
Historic street front. Photo by Eszter+David (eszteranddavid.com)
Design ideas for a large modern three-storey stucco black exterior in San Francisco with a flat roof.
Design ideas for a large modern three-storey stucco black exterior in San Francisco with a flat roof.
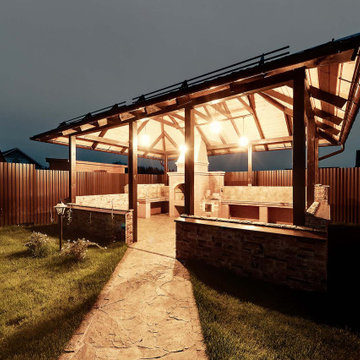
Inspiration for a mid-sized country two-storey brown house exterior in Moscow with wood siding.
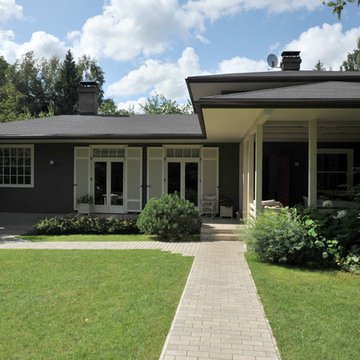
This is an example of a small contemporary two-storey grey house exterior in Moscow with wood siding, a gambrel roof and a shingle roof.
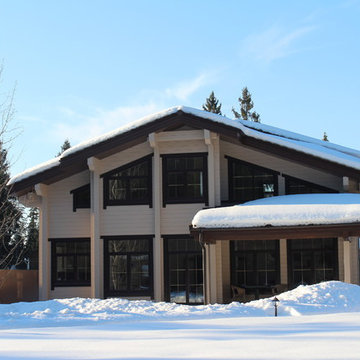
Inspiration for a small traditional two-storey brick exterior in Moscow with a gable roof.
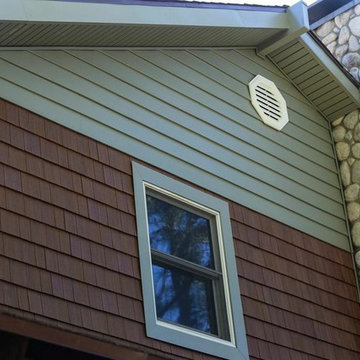
A two story house located in Alta Loma after the installation of Vinyl Cedar Shake Shingles and Shiplap Vinyl Insulated Siding in "Cypress," as well as Soffit & Fascia.

The Outhouse entry door. Reclaimed fir, pine and larch. Lighting adds nighttime character and visibility for users from the cabin.
Photo of a small country one-storey multi-coloured exterior in Seattle with wood siding, a shed roof, a metal roof, a grey roof and clapboard siding.
Photo of a small country one-storey multi-coloured exterior in Seattle with wood siding, a shed roof, a metal roof, a grey roof and clapboard siding.
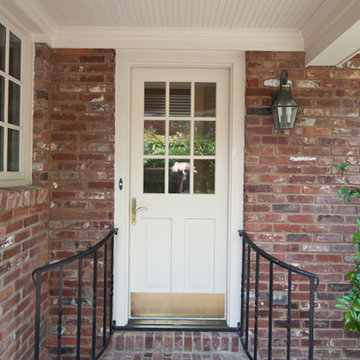
The Galloway Home front entrance has been improved with a more comfortable atmosphere. Using brick, framing, and hand rails, the front porch is much more expansive and welcoming. For home renovation projects call Tim Disalvo at 901-753-8304.
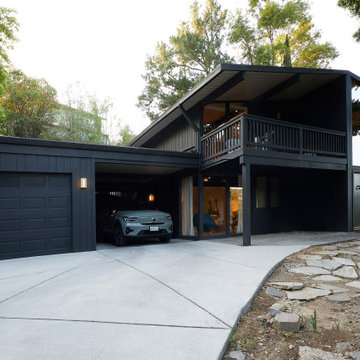
This 1960s home was in original condition and badly in need of some functional and cosmetic updates. We opened up the great room into an open concept space, converted the half bathroom downstairs into a full bath, and updated finishes all throughout with finishes that felt period-appropriate and reflective of the owner's Asian heritage.
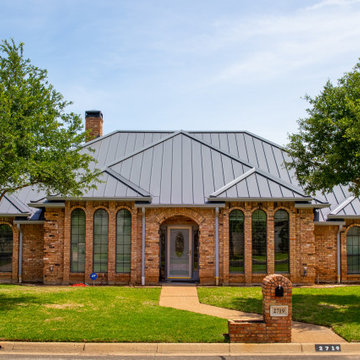
Curb appeal is immediate with a gorgeous new standing seam metal roof. Hail-proof roofing combined with lasting beauty—this option can't be outdone.
Design ideas for a mid-sized one-storey brick house exterior in Dallas with a metal roof.
Design ideas for a mid-sized one-storey brick house exterior in Dallas with a metal roof.
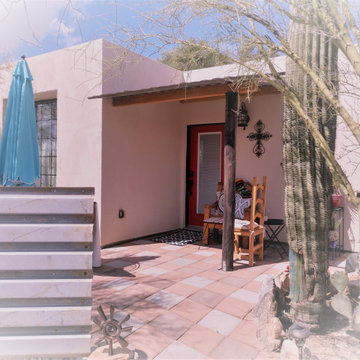
Entry to guesthouse, small but open. B-deck roofing, rough sawn timbers, peeled poles, natural desert landscaping naative rock edging. palo verdes, saguaros and agaves.
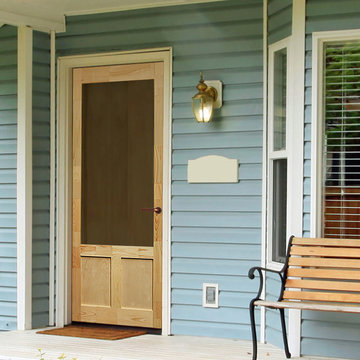
There is no substitute for the beauty and versatility of a wood door. We manufacture all of our heavy-duty screen/storm doors with clear, stable, kiln-dried, finger joint, Eastern White Pine. Easy to hang, they are warp resistant and require minimal trimming. The door includes removable black fiberglass screen for easy paint or staining. Storm glass inserts can be purchased separately.
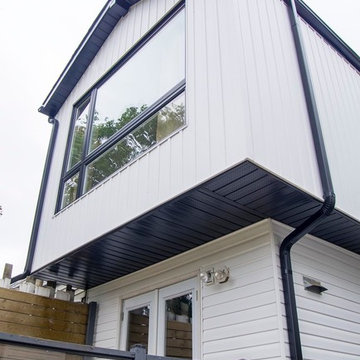
A rear second storey addition to an existing semi-detached house in Toronto. This project went straight to building permit and built in a few months.
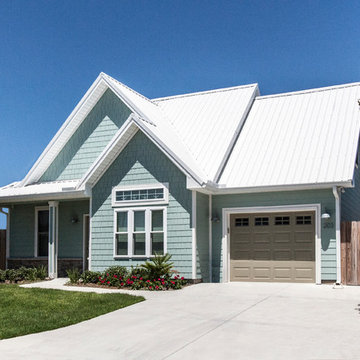
Vacation home on west end of Panama City Beach. Rick Cooper Photography
Inspiration for a small beach style two-storey blue exterior in Miami with concrete fiberboard siding.
Inspiration for a small beach style two-storey blue exterior in Miami with concrete fiberboard siding.
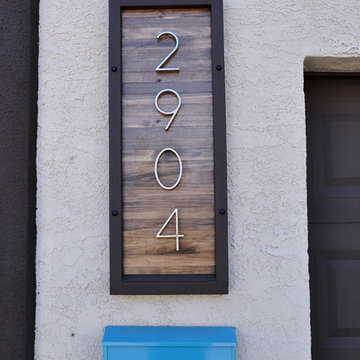
Estevan Medina
Design ideas for a small modern one-storey stucco brown exterior in Other with a flat roof.
Design ideas for a small modern one-storey stucco brown exterior in Other with a flat roof.
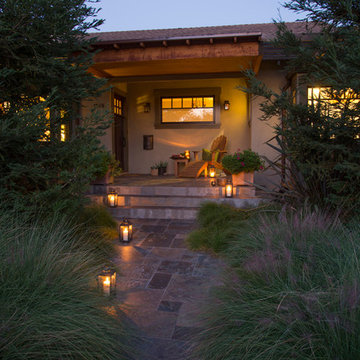
Home: color consultation by colorific;
Garden: designed by June Scott;
Photography by Martin Cox
Small country one-storey green exterior in Santa Barbara with mixed siding and a hip roof.
Small country one-storey green exterior in Santa Barbara with mixed siding and a hip roof.
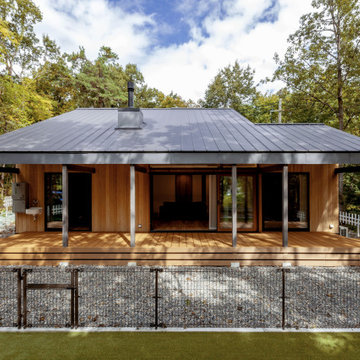
林の中に佇むA邸一見すると平屋建てのようだが実は2階建て。周囲は雑草が生えにくいよう砕石を敷いた。愛犬のための芝敷きのドッグランも設置。
Inspiration for a mid-sized two-storey black house exterior in Other with wood siding, a gable roof, a metal roof, a grey roof and board and batten siding.
Inspiration for a mid-sized two-storey black house exterior in Other with wood siding, a gable roof, a metal roof, a grey roof and board and batten siding.
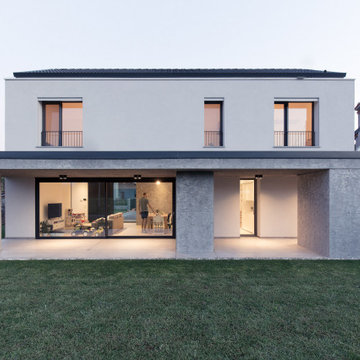
Photo of a mid-sized contemporary two-storey concrete exterior in Venice.
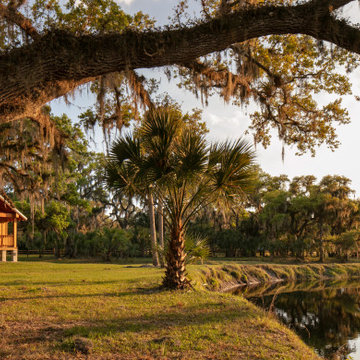
River Cottage- Florida Cracker inspired, stretched 4 square cottage with loft
Inspiration for a small country one-storey brown exterior in Tampa with wood siding, a gable roof, a metal roof, a grey roof and board and batten siding.
Inspiration for a small country one-storey brown exterior in Tampa with wood siding, a gable roof, a metal roof, a grey roof and board and batten siding.
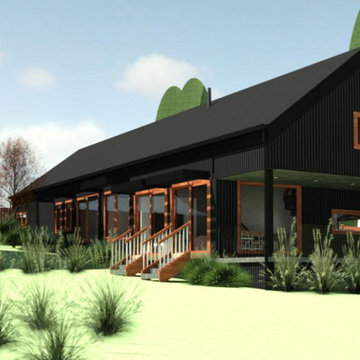
Bespoke Sun Shades over Timber Windows
Design ideas for a small country split-level white house exterior in Other with metal siding, a shed roof and a metal roof.
Design ideas for a small country split-level white house exterior in Other with metal siding, a shed roof and a metal roof.
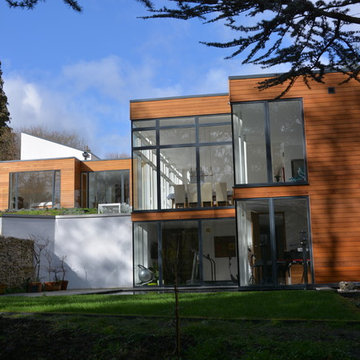
The project was successfully completed in 2017 where e-ten was commissioned to undertake the full architectural services. The design embraces the sloping site and landscape features of the mature blue cedar trees and stream, with the upper level glazing wrapping around the changes in building heights creating a panoramic internal view. The entrance via a bridge over a pond is framed by two mono-pitched roofs creating a bat loft on one side and a second floor to the study with direct access on to the Bauder sedum green roof system on the other. The parapet walls help conceal the photovoltaic panels with a heat recovery system proposed to create a highly efficient and sustainable replacement dwelling near Bath.
Exterior Design Ideas
10