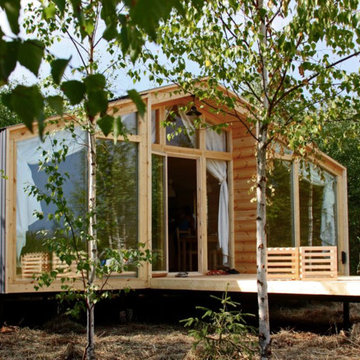Exterior Design Ideas
Refine by:
Budget
Sort by:Popular Today
241 - 260 of 7,524 photos
Item 1 of 3
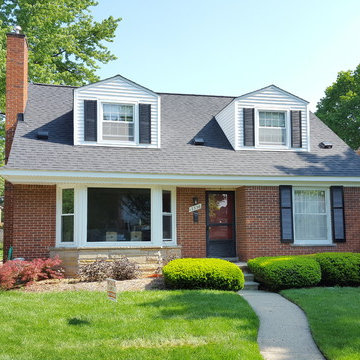
This is a house where we installed new vinyl siding on the dormers along with a new roof using CertainTeed Landmark shingles. The siding is double 4" vinyl siding and the shingles are moire black in color.
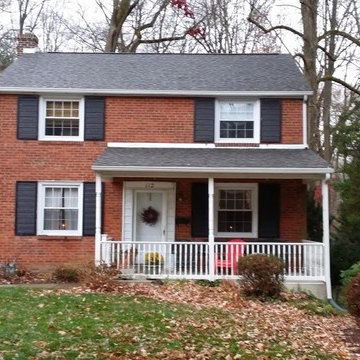
New Roof CertainTeed Landmark, color Weatheredwood
Small traditional two-storey brick red exterior in Philadelphia with a gable roof.
Small traditional two-storey brick red exterior in Philadelphia with a gable roof.
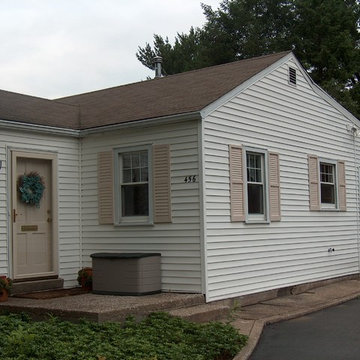
Entry/Breakfast area addition and Kitchen renovation in King of Prussia, PA. Small project to gain more usable space on a limited budget.
Photo by: Joshua Sukenick
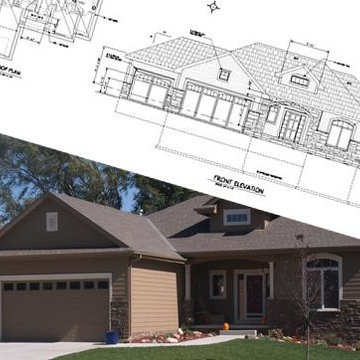
Kevin Skarda Builders
Inspiration for a mid-sized arts and crafts one-storey concrete beige exterior in Omaha with a hip roof.
Inspiration for a mid-sized arts and crafts one-storey concrete beige exterior in Omaha with a hip roof.
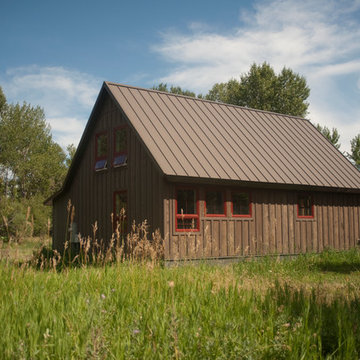
Photo by Lynn Donaldson
*Renovated barn with Montana Ghostwood and corrugated steel siding
* Custom barn door for shop space and a bunkhouse.
Inspiration for a small country one-storey brown exterior in Other with wood siding and a gable roof.
Inspiration for a small country one-storey brown exterior in Other with wood siding and a gable roof.
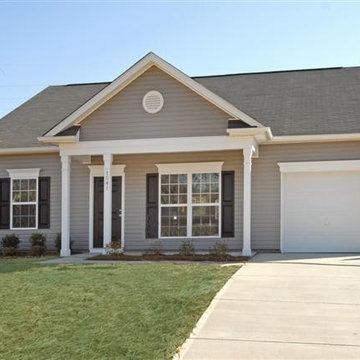
A "Dublin' floor plan - 3 bedroom ranch with the master separated from the secondary bedrooms for privacy
Photo of a small traditional one-storey grey exterior in Charlotte with vinyl siding and a gable roof.
Photo of a small traditional one-storey grey exterior in Charlotte with vinyl siding and a gable roof.
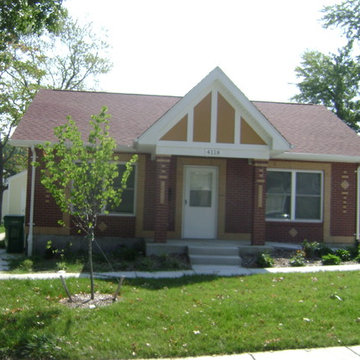
Small starter homes are in big demand in many housing markets. Starter homes do not have to be unattractive, as this photo shows. Simple brick details add high quality lasting value that will give the owner/buyer or renter a sense of pride in their simple home. This 3 bedroom 2 bath home is ADA compliant.
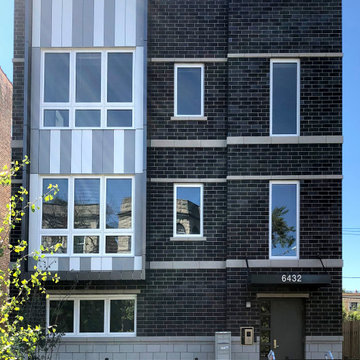
Facade of 6432 Woodlawn, a three-unit affordable housing project in Chicago's Woodlawn neighborhood.
Inspiration for a modern three-storey brick black apartment exterior in Chicago with a flat roof.
Inspiration for a modern three-storey brick black apartment exterior in Chicago with a flat roof.
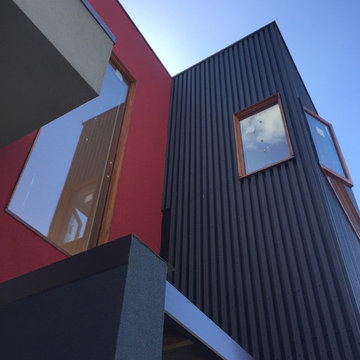
This image was taken under construction but I like the dynamic angles.
The house is an addition to a Victorian workers cottage that was overshadowed by more recent townhouse developments.
We designed the addition at the front as an infill between other blocky townhouses, using block colour and vertical battens to define it from its neighbours.
photo by Jane McDougall
builder Bond Building Group
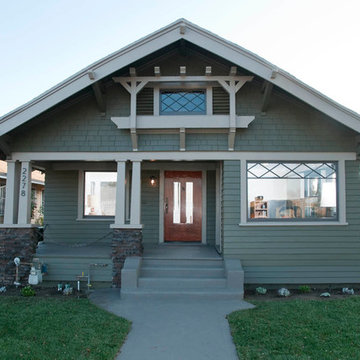
Historic restoration of a classic 1908 Craftsman bungalow in the Jefferson Park neighborhood of Los Angeles by Tim Braseth of ArtCraft Homes, completed in 2013. Originally built as a 2 bedroom 1 bath home, a previous addition added a 3rd bedroom and 2nd bath. Vintage detailing was added throughout as well as a deck accessed by French doors overlooking the backyard. Renovation by ArtCraft Homes. Staging by ArtCraft Collection. Photography by Larry Underhill.
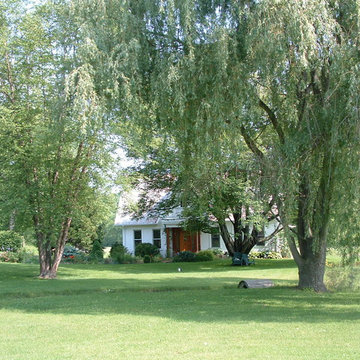
Tom Hickman
Design ideas for a large country two-storey white exterior in Columbus with vinyl siding.
Design ideas for a large country two-storey white exterior in Columbus with vinyl siding.
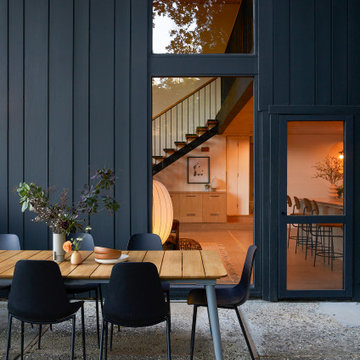
This 1960s home was in original condition and badly in need of some functional and cosmetic updates. We opened up the great room into an open concept space, converted the half bathroom downstairs into a full bath, and updated finishes all throughout with finishes that felt period-appropriate and reflective of the owner's Asian heritage.
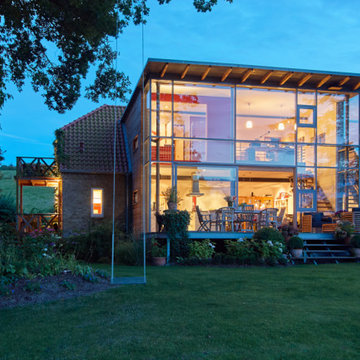
moderner Glasanbau an Bauernkate bei abendlicher Stimmung
Design ideas for a large modern one-storey glass exterior in Hamburg.
Design ideas for a large modern one-storey glass exterior in Hamburg.
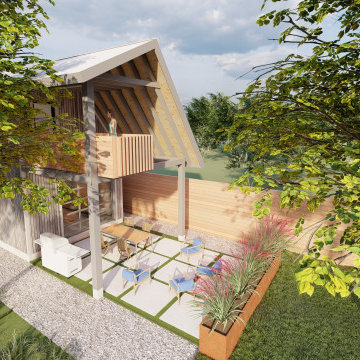
Check out our blog on Vacation Design!
Inspiration for a small modern two-storey grey exterior in Houston with mixed siding, a gable roof and a metal roof.
Inspiration for a small modern two-storey grey exterior in Houston with mixed siding, a gable roof and a metal roof.
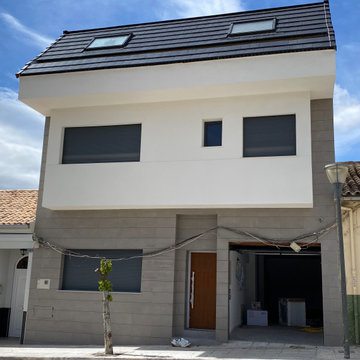
Dirección de Ejecución Material, Coordinación de la Seguridad y Salud y Control de Calidad, de vivienda unifamiliar entre medianeras.
This is an example of a large modern three-storey white townhouse exterior in Other with mixed siding, a gable roof and a mixed roof.
This is an example of a large modern three-storey white townhouse exterior in Other with mixed siding, a gable roof and a mixed roof.
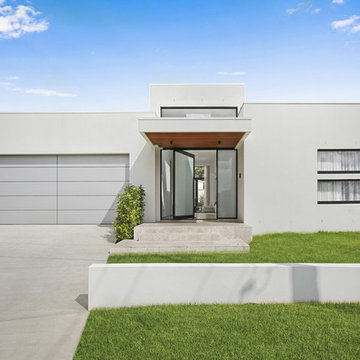
“..2 Bryant Avenue Fairfield West is a success story being one of the rare, wonderful collaborations between a great client, builder and architect, where the intention and result were to create a calm refined, modernist single storey home for a growing family and where attention to detail is evident.
Designed with Bauhaus principles in mind where architecture, technology and art unite as one and where the exemplification of the famed French early modernist Architect & painter Le Corbusier’s statement ‘machine for modern living’ is truly the result, the planning concept was to simply to wrap minimalist refined series of spaces around a large north-facing courtyard so that low-winter sun could enter the living spaces and provide passive thermal activation in winter and so that light could permeate the living spaces. The courtyard also importantly provides a visual centerpiece where outside & inside merge.
By providing solid brick walls and concrete floors, this thermal optimization is achieved with the house being cool in summer and warm in winter, making the home capable of being naturally ventilated and naturally heated. A large glass entry pivot door leads to a raised central hallway spine that leads to a modern open living dining kitchen wing. Living and bedrooms rooms are zoned separately, setting-up a spatial distinction where public vs private are working in unison, thereby creating harmony for this modern home. Spacious & well fitted laundry & bathrooms complement this home.
What cannot be understood in pictures & plans with this home, is the intangible feeling of peace, quiet and tranquility felt by all whom enter and dwell within it. The words serenity, simplicity and sublime often come to mind in attempting to describe it, being a continuation of many fine similar modernist homes by the sole practitioner Architect Ibrahim Conlon whom is a local Sydney Architect with a large tally of quality homes under his belt. The Architect stated that this house is best and purest example to date, as a true expression of the regionalist sustainable modern architectural principles he practises with.
Seeking to express the epoch of our time, this building remains a fine example of western Sydney early 21st century modernist suburban architecture that is a surprising relief…”
Kind regards
-----------------------------------------------------
Architect Ibrahim Conlon
Managing Director + Principal Architect
Nominated Responsible Architect under NSW Architect Act 2003
SEPP65 Qualified Designer under the Environmental Planning & Assessment Regulation 2000
M.Arch(UTS) B.A Arch(UTS) ADAD(CIT) AICOMOS RAIA
Chartered Architect NSW Registration No. 10042
Associate ICOMOS
M: 0404459916
E: ibrahim@iscdesign.com.au
O; Suite 1, Level 1, 115 Auburn Road Auburn NSW Australia 2144
W; www.iscdesign.com.au
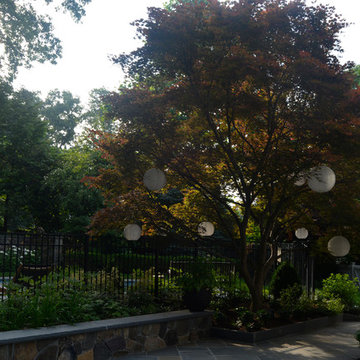
Solar lights hung in a mature Japanese maple that is the centerpiece of the new garden.
Photo of a small transitional exterior in New York.
Photo of a small transitional exterior in New York.

SoCal Mailbox Modern House Numbers
(modernhousenumbers.com)
available in 3", 4", 6", 8" or 12" high. made from high quality exterior grade vinyl with an adhesive back and available in a variety of colors.
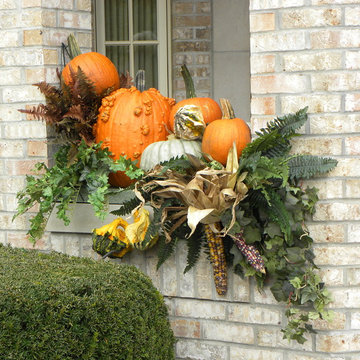
Seasonal window display. This a fast, cheap, easy idea to give that "something" during the Fall season to your outdoor living space. It has become a Houzz Favorite!
Exterior Design Ideas
13
