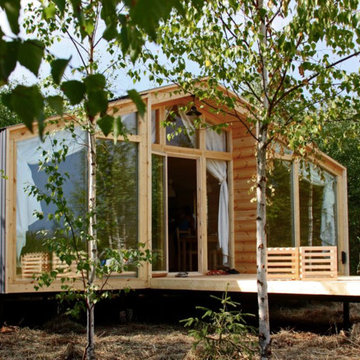Exterior Design Ideas
Refine by:
Budget
Sort by:Popular Today
221 - 240 of 7,524 photos
Item 1 of 3
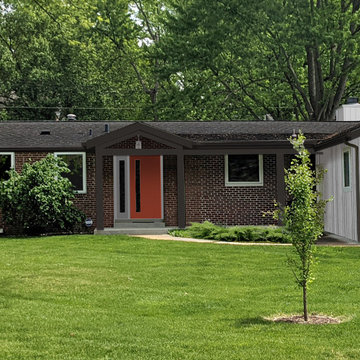
Working with the existing brick to update the garage facade and modernize the front entry.
Mid-sized midcentury one-storey brick white house exterior in St Louis with a gable roof, a shingle roof, a black roof and board and batten siding.
Mid-sized midcentury one-storey brick white house exterior in St Louis with a gable roof, a shingle roof, a black roof and board and batten siding.
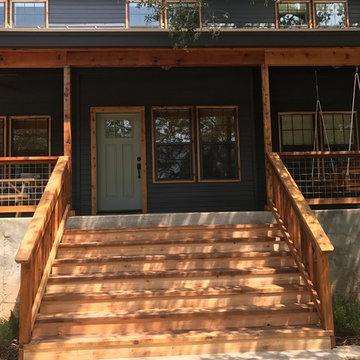
Mid-sized country two-storey grey house exterior in Austin with concrete fiberboard siding, a gable roof and a metal roof.
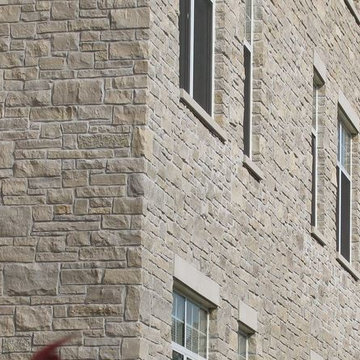
Buechel Stone, Fon Du Lac Stone veneer, Capital Stoneworks, Nick Maiorana, Stone Veneer, Building Stone, Fon du Lac, Buechel Stone, Halquist Stone
This is an example of a mid-sized arts and crafts exterior in Detroit.
This is an example of a mid-sized arts and crafts exterior in Detroit.
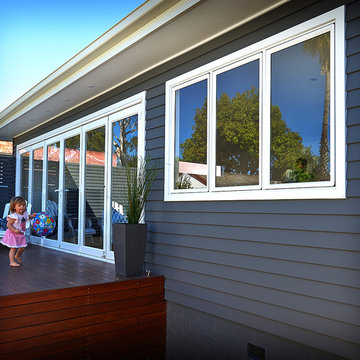
James Hardie
This is an example of a mid-sized contemporary two-storey grey exterior in Sydney with concrete fiberboard siding.
This is an example of a mid-sized contemporary two-storey grey exterior in Sydney with concrete fiberboard siding.
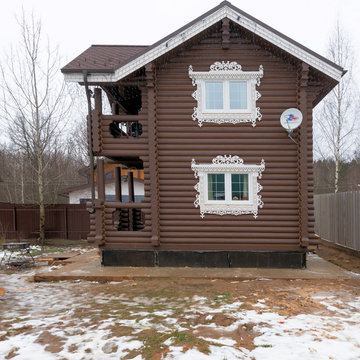
Inspiration for a small two-storey brown house exterior in Moscow with wood siding, a gambrel roof and a shingle roof.
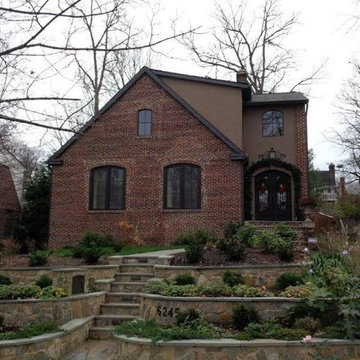
Inspiration for a mid-sized traditional two-storey brick brown house exterior in DC Metro with a gable roof and a shingle roof.
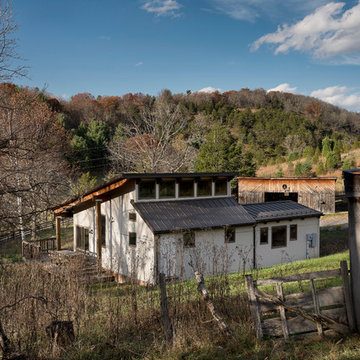
Paul Burk
Small modern one-storey beige house exterior in DC Metro with concrete fiberboard siding, a shed roof and a metal roof.
Small modern one-storey beige house exterior in DC Metro with concrete fiberboard siding, a shed roof and a metal roof.
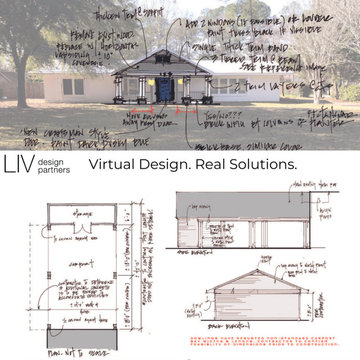
This is an example of the preliminary sketches we presented to the client to help communicate ideas about a new front porch and carport addition.
Design ideas for a mid-sized arts and crafts one-storey brick white house exterior in Other with a gable roof, a metal roof and a grey roof.
Design ideas for a mid-sized arts and crafts one-storey brick white house exterior in Other with a gable roof, a metal roof and a grey roof.
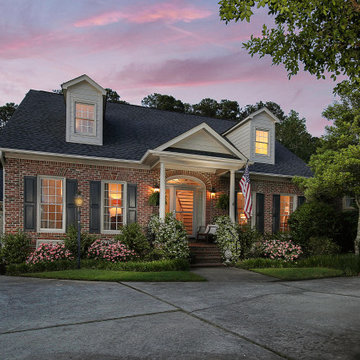
This client wanted to keep with the time-honored feel of their traditional home, but update the entryway, living room, master bath, and patio area. Phase One provided sensible updates including custom wood work and paneling, a gorgeous master bath soaker tub, and a hardwoods floors envious of the whole neighborhood.
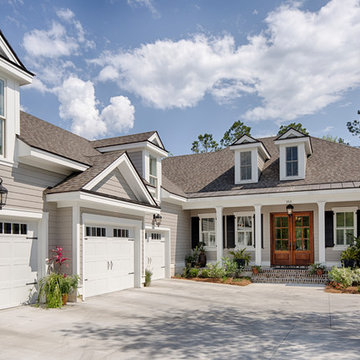
This is an example of a large split-level house exterior in Other with concrete fiberboard siding.
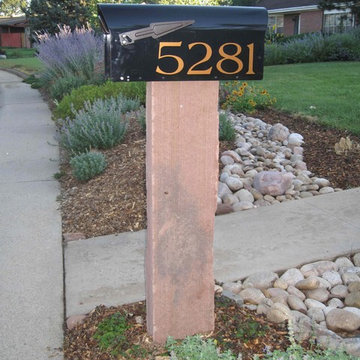
Santa Barbara Mailbox Modern House Numbers
(modernhousenumbers.com)
available in 3", 4", 6", 8" or 12" high. made from high quality exterior grade vinyl with an adhesive back and available in a variety of colors (copper shown).
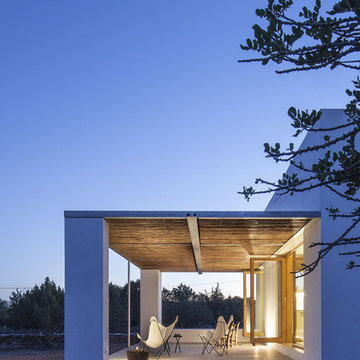
Can Xomeu Rita es una pequeña vivienda que toma el nombre de la finca tradicional del interior de la isla de Formentera donde se emplaza. Su ubicación en el territorio responde a un claro libre de vegetación cercano al campo de trigo y avena existente en la parcela, donde la alineación con las trazas de los muros de piedra seca existentes coincide con la buena orientación hacia el Sur así como con un área adecuada para recuperar el agua de lluvia en un aljibe.
La sencillez del programa se refleja en la planta mediante tres franjas que van desde la parte más pública orientada al Sur con el acceso y las mejores visuales desde el porche ligero, hasta la zona de noche en la parte norte donde los dormitorios se abren hacia levante y poniente. En la franja central queda un espacio diáfano de relación, cocina y comedor.
El diseño bioclimático de la vivienda se fundamenta en el hecho de aprovechar la ventilación cruzada en el interior para garantizar un ambiente fresco durante los meses de verano, gracias a haber analizado los vientos dominantes. Del mismo modo la profundidad del porche se ha dimensionado para que permita los aportes de radiación solar en el interior durante el invierno y, en cambio, genere sombra y frescor en la temporada estival.
El bajo presupuesto con que contaba la intervención se manifiesta también en la tectónica del edificio, que muestra sinceramente cómo ha sido construido. Termoarcilla, madera de pino, piedra caliza y morteros de cal permanecen vistos como acabados conformando soluciones constructivas transpirables que aportan más calidez, confort y salud al hogar.
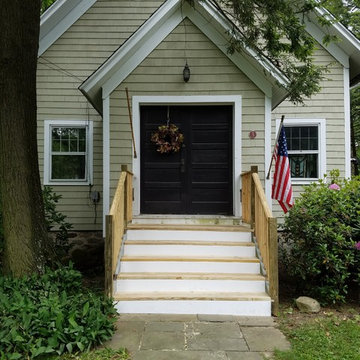
For this project, we removed the old rotten steps and boards, and built and installed a fresh set of new stairs and railings, creating a safe and updated front entry.
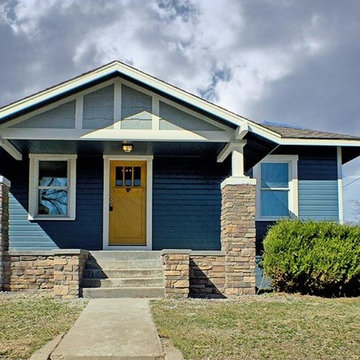
Mid-sized traditional one-storey blue house exterior in Denver with wood siding, a gable roof and a shingle roof.
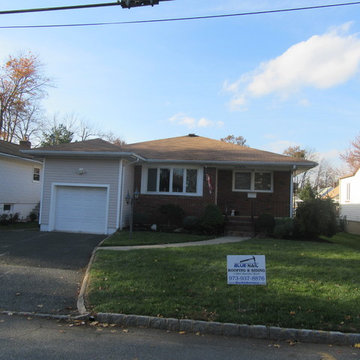
Design ideas for a small traditional one-storey beige house exterior in New York with vinyl siding, a hip roof and a shingle roof.
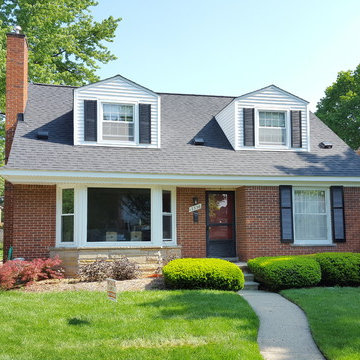
This is a house where we installed new vinyl siding on the dormers along with a new roof using CertainTeed Landmark shingles. The siding is double 4" vinyl siding and the shingles are moire black in color.
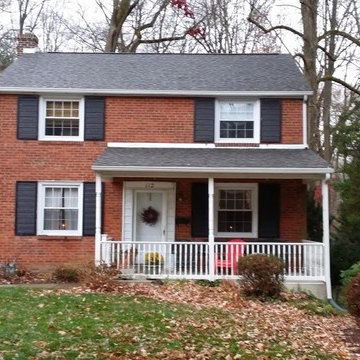
New Roof CertainTeed Landmark, color Weatheredwood
Small traditional two-storey brick red exterior in Philadelphia with a gable roof.
Small traditional two-storey brick red exterior in Philadelphia with a gable roof.
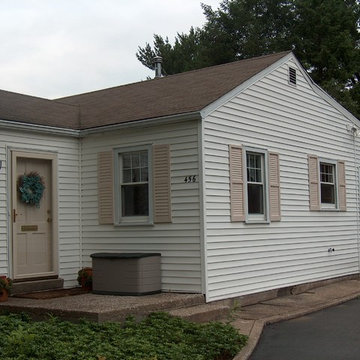
Entry/Breakfast area addition and Kitchen renovation in King of Prussia, PA. Small project to gain more usable space on a limited budget.
Photo by: Joshua Sukenick
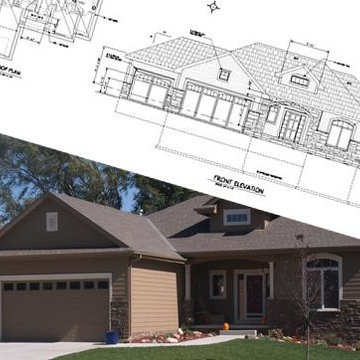
Kevin Skarda Builders
Inspiration for a mid-sized arts and crafts one-storey concrete beige exterior in Omaha with a hip roof.
Inspiration for a mid-sized arts and crafts one-storey concrete beige exterior in Omaha with a hip roof.
Exterior Design Ideas
12
