Exterior Design Ideas with a Flat Roof and Board and Batten Siding
Refine by:
Budget
Sort by:Popular Today
21 - 40 of 735 photos
Item 1 of 3
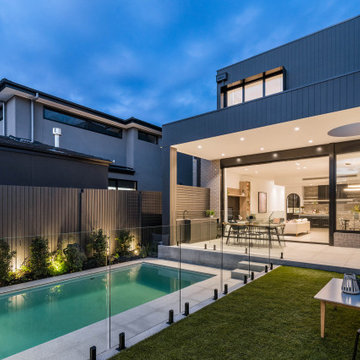
This is an example of a large contemporary two-storey black house exterior in Melbourne with wood siding, a flat roof, a metal roof and board and batten siding.

Mid-sized contemporary one-storey white exterior in Vancouver with concrete fiberboard siding, a flat roof, a black roof and board and batten siding.

Photo of a small contemporary one-storey black exterior with wood siding, a flat roof, a mixed roof, a black roof and board and batten siding.
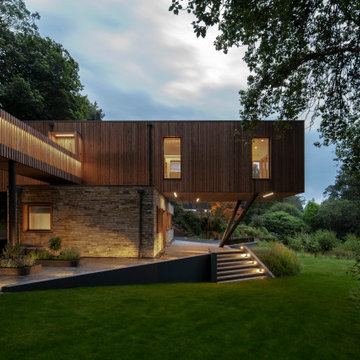
A cantilevered creekside house in the heart of Cornwall
Mid-sized contemporary two-storey house exterior in Cornwall with wood siding, a flat roof and board and batten siding.
Mid-sized contemporary two-storey house exterior in Cornwall with wood siding, a flat roof and board and batten siding.
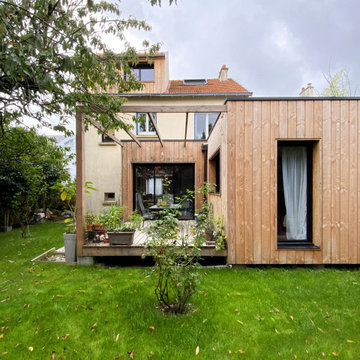
Design ideas for a small three-storey beige townhouse exterior in Nantes with wood siding, a flat roof, a shingle roof, a black roof and board and batten siding.

Garden and rear facade of a 1960s remodelled and extended detached house in Japanese & Scandinavian style.
Photo of a mid-sized scandinavian two-storey brown house exterior in Surrey with wood siding, a flat roof, a black roof and board and batten siding.
Photo of a mid-sized scandinavian two-storey brown house exterior in Surrey with wood siding, a flat roof, a black roof and board and batten siding.
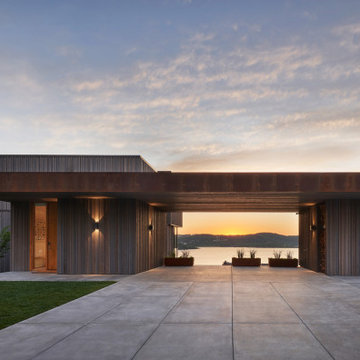
Photo of a mid-sized modern three-storey grey house exterior in Kansas City with a flat roof and board and batten siding.
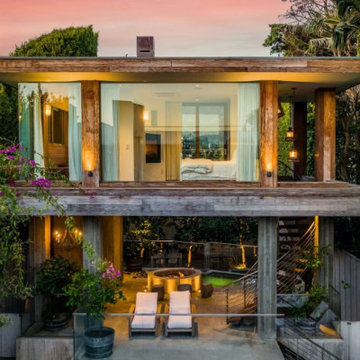
Design ideas for a mid-sized contemporary two-storey beige house exterior in Los Angeles with wood siding, a flat roof, a metal roof, a grey roof and board and batten siding.
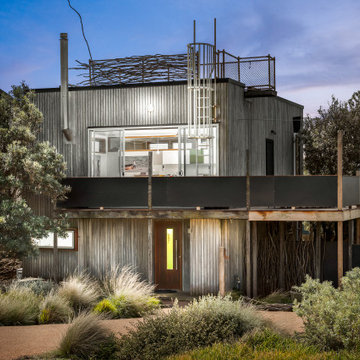
This wonderful property was architecturally designed and didn’t require a full renovation. However, the new owners wanted their weekender to feel like a home away from home, and to reflect their love of travel, while remaining true to the original design. Furniture selection was key in opening up the living space, with an extension to the front deck allowing for outdoor entertaining. More natural light was added to the space, the functionality was increased and overall, the personality was amped up to match that of this lovely family.
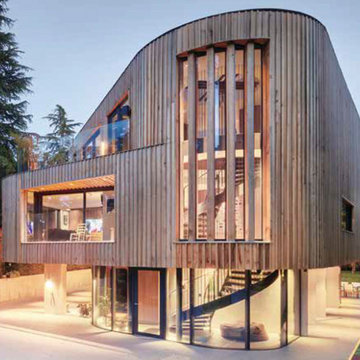
This Grand Designs home in South Manchester was such an exciting project to be involved with. As part of the team delivering an initial concept design by Swedish Architects Trigueiros Architecture, we provided architectural support to TA, including detail design, site support, and statutory approvals from RIBA stages 3-7.
This project was an opportunity to be a key figure in the design and delivery of a truly bespoke family home. Working with visionary clients with a keen eye for design and stunning architecture, and collaboratively alongside an international team of architects, designers, interior designers, and specialist craftsmen, a unique architectural form was created. But more importantly, a fantastic family home was delivered.
In a climate of Covid and unprecedented pressure on the construction industry, the pitfalls of procuring a one-off solution, via an international team were managed and resolved.
With a construction budget of £1.5-2m, the new home delivers circa 600m2 of floor area in an innovative and delightful way, creating unusual and interesting forms. Large areas of glazing over 3 floors, fill the spaces with natural light and allow views across a fully realised external landscape scheme and sunken garage. Each aspect of the design combines and coalesces to make this scheme truly stand out, in what is a highly desirable part of South Manchester.
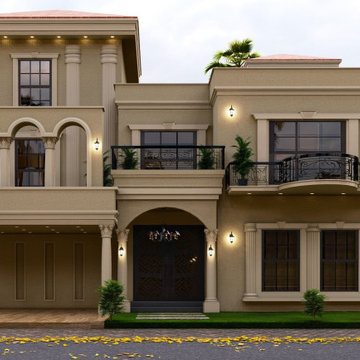
Inspiration for a large traditional two-storey concrete brown exterior in Other with a flat roof, a mixed roof, a red roof and board and batten siding.
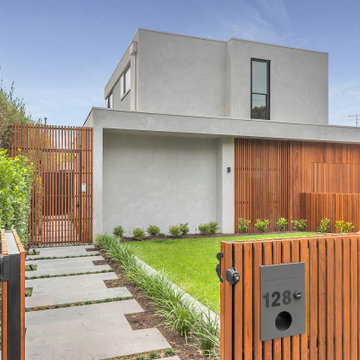
Exterior facade of Brighton custom luxury build
Inspiration for a large contemporary two-storey concrete grey house exterior in Melbourne with a flat roof and board and batten siding.
Inspiration for a large contemporary two-storey concrete grey house exterior in Melbourne with a flat roof and board and batten siding.
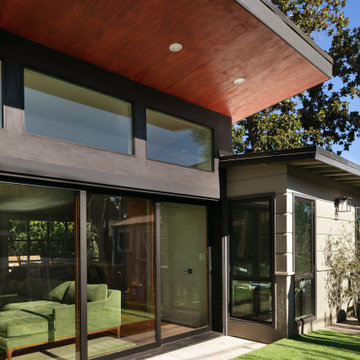
A Modern home that wished for more warmth...
An addition and reconstruction of approx. 750sq. area.
That included new kitchen, office, family room and back patio cover area.
The floors are polished concrete in a dark brown finish to inject additional warmth vs. the standard concrete gray most of us familiar with.
A huge 16' multi sliding door by La Cantina was installed, this door is aluminum clad (wood finish on the interior of the door).
The vaulted ceiling allowed us to incorporate an additional 3 picture windows above the sliding door for more afternoon light to penetrate the space.
Notice the hidden door to the office on the left, the SASS hardware (hidden interior hinges) and the lack of molding around the door makes it almost invisible.
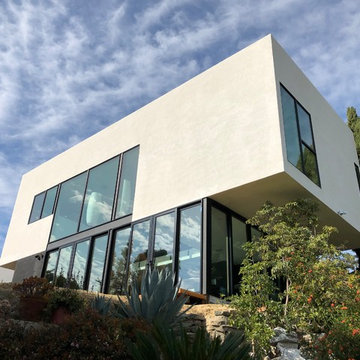
This Accessory Dwelling Unit was completed in 2019.
It's modern architectural design is both expansive and creative.
Upon it's completion, this work of art was a featured in the 2019 Los Angeles Design Festival Showcase House Tour.
https://www.dwell.com/article/backyard-cottage-adu-los-angeles-dac353a2

Inspiration for a large midcentury one-storey beige house exterior in Austin with mixed siding, a flat roof, a metal roof, a black roof and board and batten siding.
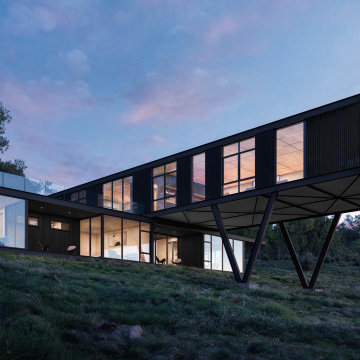
Distinct form and dark materiality juxtapose against the organic contours and vibrant colours of the landscape that it is encapsulated within.
– DGK Architects

If you’re looking for a one-of-a-kind home, Modern Transitional style might be for you. This captivating Winston Heights home pays homage to traditional residential architecture using materials such as stone, wood, and horizontal siding while maintaining a sleek, modern, minimalist appeal with its huge windows and asymmetrical design. It strikes the perfect balance between luxury modern design and cozy, family friendly living. Located in inner-city Calgary, this beautiful, spacious home boasts a stunning covered entry, two-story windows showcasing a gorgeous foyer and staircase, a third-story loft area and a detached garage.
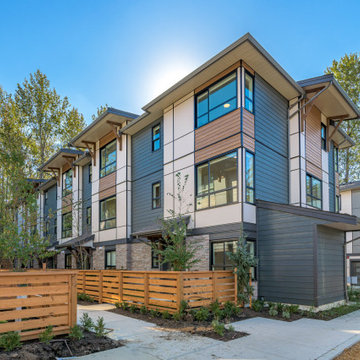
Townhome compex modern exterior
Small contemporary three-storey townhouse exterior in Vancouver with vinyl siding, a flat roof, a mixed roof, a black roof and board and batten siding.
Small contemporary three-storey townhouse exterior in Vancouver with vinyl siding, a flat roof, a mixed roof, a black roof and board and batten siding.
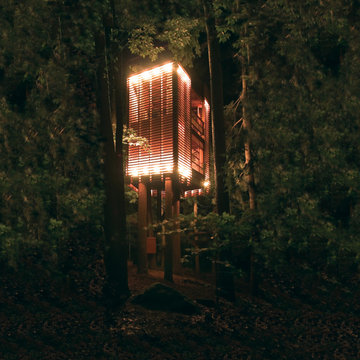
“The trees still sway, the wind, daylight, darkness and moonlight pass through the openings as through so many inner branches. Anyone taking shelter in its floors will certainly feel the rustle and rush of breeze. It’s enough to inspire nostalgia for a childlike appreciation of things.”
-Phyllis Richardson, XS Extreme, Thames & Hudson, London
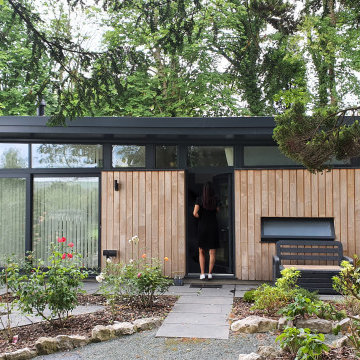
Photo of a small contemporary one-storey exterior in Other with wood siding, a flat roof, a green roof and board and batten siding.
Exterior Design Ideas with a Flat Roof and Board and Batten Siding
2