Exterior Design Ideas with a Flat Roof and Board and Batten Siding
Refine by:
Budget
Sort by:Popular Today
41 - 60 of 735 photos
Item 1 of 3
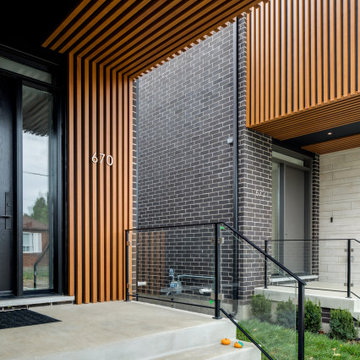
This is an example of a small modern two-storey brick black house exterior in Toronto with a flat roof and board and batten siding.
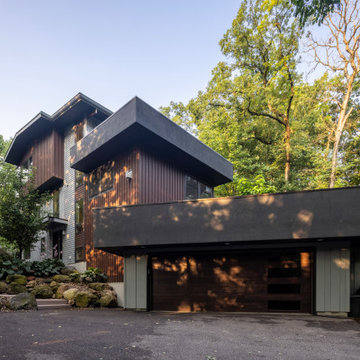
quinnpaskus.com (photographer)
Midcentury house exterior in Other with wood siding, a flat roof, a mixed roof, a black roof and board and batten siding.
Midcentury house exterior in Other with wood siding, a flat roof, a mixed roof, a black roof and board and batten siding.
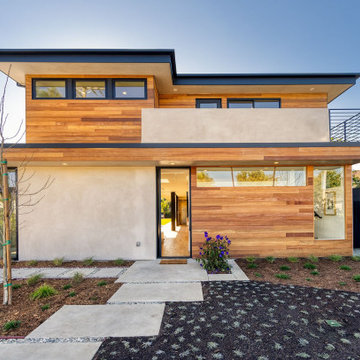
Outdoor Front View of House. Cumaru siding front & second floor
Photo of a mid-sized contemporary two-storey brown house exterior in Los Angeles with wood siding, a flat roof, a metal roof, a black roof and board and batten siding.
Photo of a mid-sized contemporary two-storey brown house exterior in Los Angeles with wood siding, a flat roof, a metal roof, a black roof and board and batten siding.
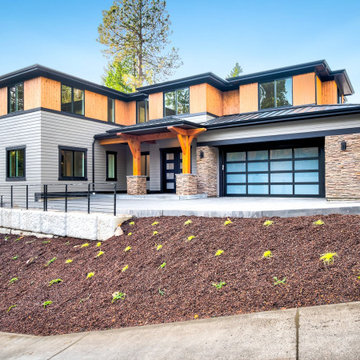
Design ideas for a large modern two-storey multi-coloured house exterior in Seattle with mixed siding, a flat roof and board and batten siding.
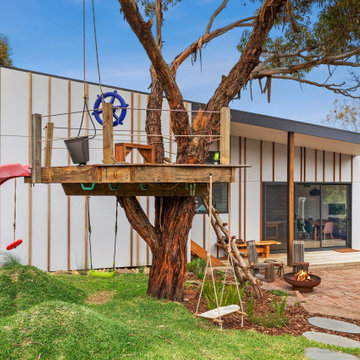
creative clients with gorgeous tree house
Mid-sized one-storey grey house exterior in Melbourne with concrete fiberboard siding, a flat roof, a metal roof, a white roof and board and batten siding.
Mid-sized one-storey grey house exterior in Melbourne with concrete fiberboard siding, a flat roof, a metal roof, a white roof and board and batten siding.
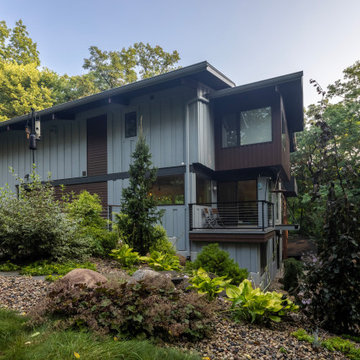
quinnpaskus.com (photographer)
Photo of a midcentury house exterior in Other with wood siding, a flat roof, a mixed roof, a black roof and board and batten siding.
Photo of a midcentury house exterior in Other with wood siding, a flat roof, a mixed roof, a black roof and board and batten siding.
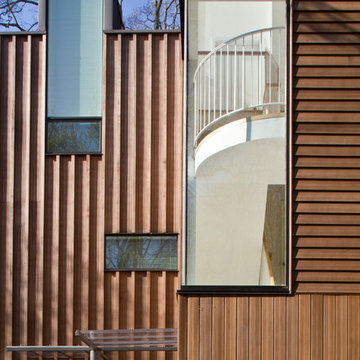
Inspiration for a mid-sized contemporary three-storey brown duplex exterior in Philadelphia with wood siding, a flat roof, a mixed roof, a grey roof and board and batten siding.
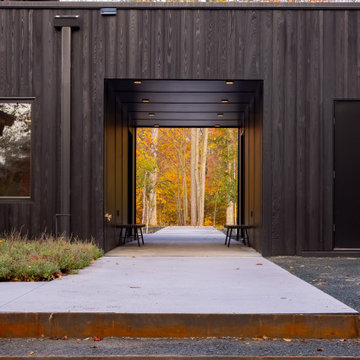
this Breezeway between the garage and house forms a portal framing natural views
Country black house exterior in Minneapolis with wood siding, a flat roof and board and batten siding.
Country black house exterior in Minneapolis with wood siding, a flat roof and board and batten siding.
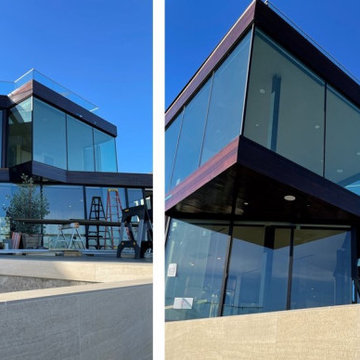
Inspiration for a large modern three-storey brown house exterior in Los Angeles with wood siding, a flat roof and board and batten siding.
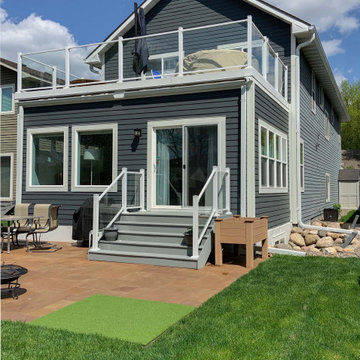
The owners of this Hopkins two-story home were looking to transform a 3-season porch into a new great room, while adding a finished basement bedroom below and amazing deck above; and make it look like it was always there - part of the original house.
The basement was designed and constructed for Minnesota winters. After the site was excavated, new walls were constructed beginning with R-10 Exterior Insulation and waterproofing on a newly poured concrete foundation. Then framing up walls and finally installing the drywall. Drain tile and a sump pump were installed around the perimeter to keep moisture out and the bedroom dry. A second HVAC system was also added to provide separate zoned heating in the basement and first floor.
The new basement’s 480 sq. ft. space includes bedroom with large walk-in closet and additional storage accessible from the adjacent existing family room. Two side-by-side egress windows were installed to make this a legal bedroom. The bonus: The windows brighten the bedroom with lots of natural light from a southern exposure. In the exterior photo you can see a unique window well treatment, using larger rocks and boulders to create a natural look while meeting building codes.
The first floor Great Room is just that: almost 500 sq. feet of open, bright space off the existing kitchen. Makes home entertaining easy.
A sliding glass door and short flight of stairs invites guests into the back yard patio for a bonfire, barbeque, or some putting. The patio features a unique design using stone slabs of varying shapes to create a one-of-a-kind look.
On the second floor we replaced a window and added a sliding glass door for easy access to the new deck. It’s made with the same materials and design used on the ground level patio. To keep water, snow, and ice outside the roof is made with a special membrane surrounded by an integral gutter with downspouts.
The post-to-post tempered glass railings make this deck feel wide open to a surprisingly secluded back yard.
Finally, we used grey cement board for the siding, matching the white trim around doors and windows.
This project added almost 1,000 sq. ft. of interior living space and another 500 sq. ft. of second floor deck, constructed in a way to last a lifetime. And the addition really doesn’t look like an addition. It feels wide open to a surprisingly secluded back yard.
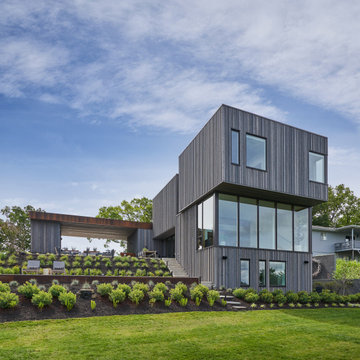
Photo of a mid-sized modern three-storey grey house exterior in Kansas City with a flat roof and board and batten siding.
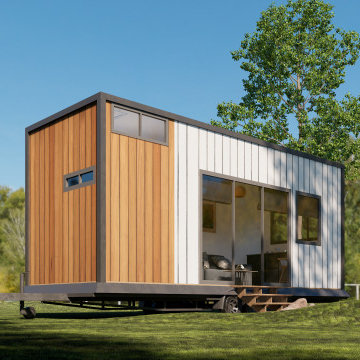
Welcome to my Architectural Studio on Fiverr! I'm Waju Studio, a skilled architect with a passion for crafting exceptional spaces. With [X] years of experience, I specialize in creating functional and aesthetic designs that resonate with clients. Services Offered: Conceptual Design 3D Visualization Architectural Plans Interior Design Let's collaborate to bring your architectural visions to life. Contact me to get started!"
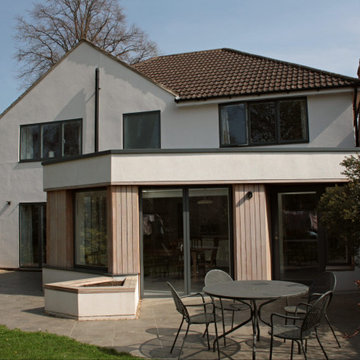
New render and timber clad extension with a light-filled kitchen/dining room connects the home to its garden.
Photo of a mid-sized modern two-storey white house exterior in Other with wood siding, a flat roof, a mixed roof, a brown roof and board and batten siding.
Photo of a mid-sized modern two-storey white house exterior in Other with wood siding, a flat roof, a mixed roof, a brown roof and board and batten siding.
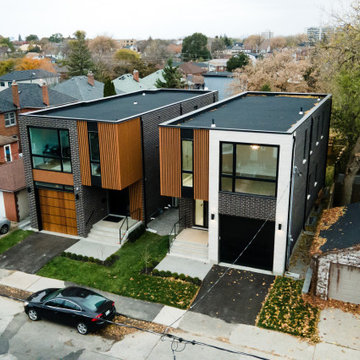
Design ideas for a small modern two-storey brick black house exterior in Toronto with a flat roof and board and batten siding.

Photo of a small contemporary one-storey black exterior with wood siding, a flat roof, a mixed roof, a black roof and board and batten siding.
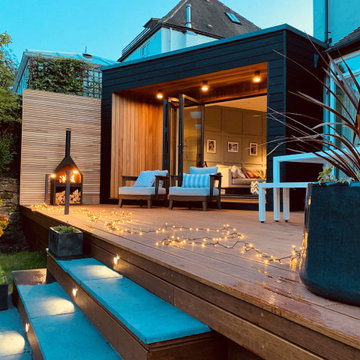
A sleek single storey extension that has been purposfully designed to contrast yet compliment a traditional detached house in Sheffield.
The extension uses black external timber cladding with the inner faces of the projecting frame enhanced with vibrant Cedar cladding to create a bold finish that draws you in from the garden

Guest House
This is an example of a small country two-storey house exterior in Atlanta with metal siding, a flat roof, a metal roof, a black roof and board and batten siding.
This is an example of a small country two-storey house exterior in Atlanta with metal siding, a flat roof, a metal roof, a black roof and board and batten siding.

Large modern white house exterior in Houston with four or more storeys, wood siding, a flat roof, a white roof and board and batten siding.

Individual larch timber battens with a discrete shadow gap between to provide a contemporary uniform appearance.
Small contemporary one-storey house exterior in Hampshire with wood siding, a flat roof, a mixed roof, a grey roof and board and batten siding.
Small contemporary one-storey house exterior in Hampshire with wood siding, a flat roof, a mixed roof, a grey roof and board and batten siding.
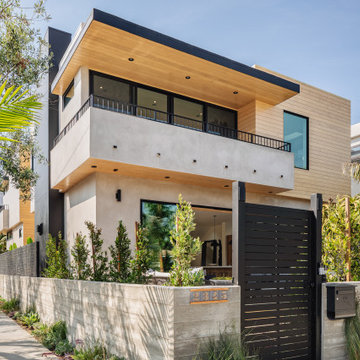
Photo of a modern two-storey white house exterior in Los Angeles with wood siding, a flat roof, a mixed roof, a black roof and board and batten siding.
Exterior Design Ideas with a Flat Roof and Board and Batten Siding
3