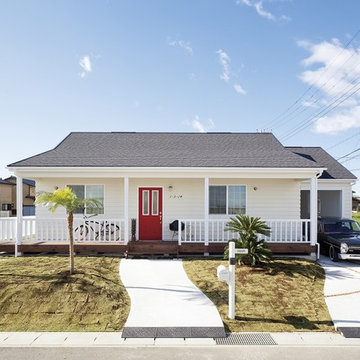Exterior Design Ideas with a Gambrel Roof
Refine by:
Budget
Sort by:Popular Today
201 - 220 of 5,810 photos
Item 1 of 2
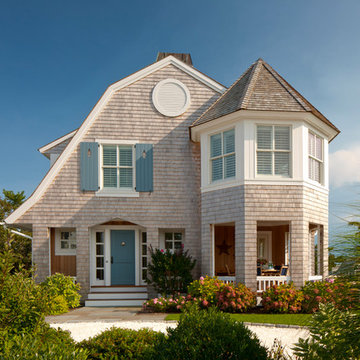
Inspiration for a large traditional two-storey grey house exterior in Boston with wood siding, a gambrel roof and a shingle roof.
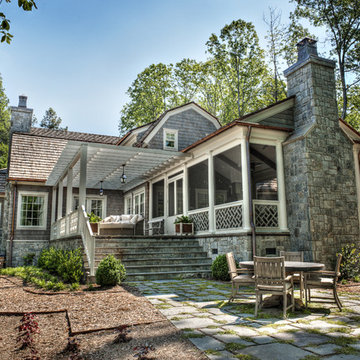
Charming shingle style cottage on South Carolina's Lake Keowee. Cedar shakes with stone accents on this home blend into the natural lake environment. It is sitting on a peninsula lot with wonderful views surrounding.
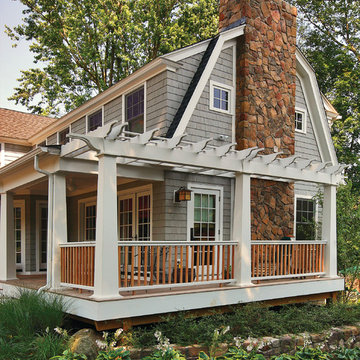
This beautiful border designates the main artery from the deck to the other parts of the property. The robust greens create a nice contrast with the orange parts of the house.
Photo by: Olson Photographic, Deck Ideas that Work, The Taunton Press
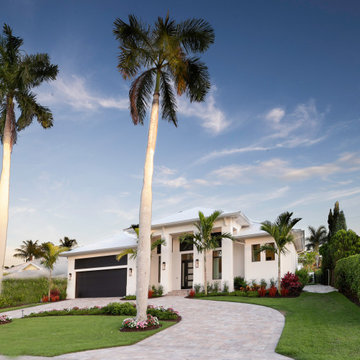
Large modern one-storey concrete white house exterior in Other with a gambrel roof, a metal roof and a white roof.
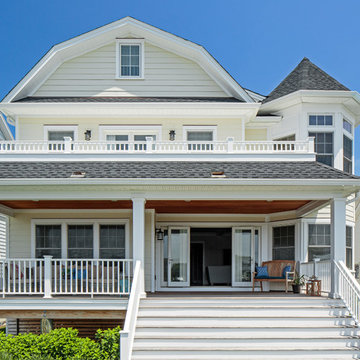
This is an example of a beach style two-storey beige house exterior in Other with wood siding, a gambrel roof and a shingle roof.
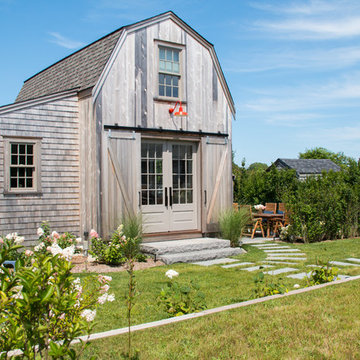
This is an example of a country two-storey grey house exterior in Boston with wood siding, a gambrel roof and a shingle roof.
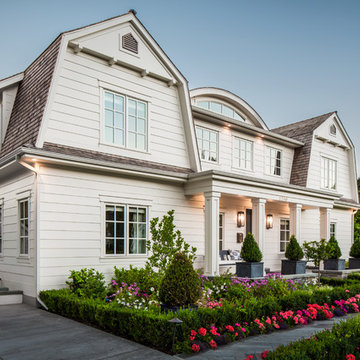
Large traditional two-storey white house exterior in Salt Lake City with wood siding, a gambrel roof and a shingle roof.
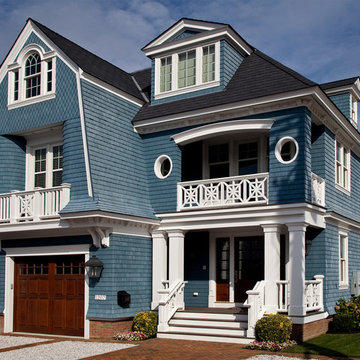
This is an example of a large beach style three-storey blue exterior in Philadelphia with wood siding and a gambrel roof.
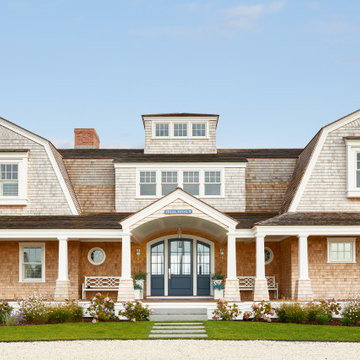
Photo of a beach style two-storey house exterior in Boston with wood siding, a gambrel roof and shingle siding.
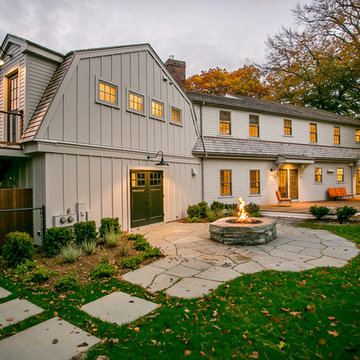
Meghan Sepe
This is an example of a mid-sized transitional two-storey beige exterior in Providence with wood siding and a gambrel roof.
This is an example of a mid-sized transitional two-storey beige exterior in Providence with wood siding and a gambrel roof.
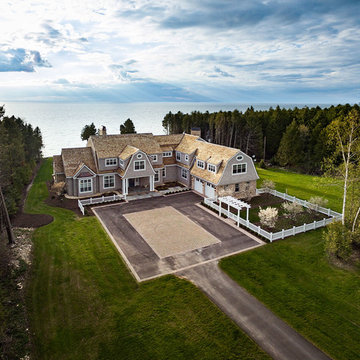
www.steinbergerphotos.com
Design ideas for a large traditional two-storey brown house exterior in Milwaukee with wood siding, a gambrel roof and a shingle roof.
Design ideas for a large traditional two-storey brown house exterior in Milwaukee with wood siding, a gambrel roof and a shingle roof.
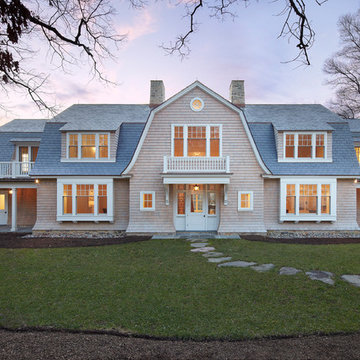
Patrick Ross
Transitional exterior in Baltimore with wood siding and a gambrel roof.
Transitional exterior in Baltimore with wood siding and a gambrel roof.

New home for a blended family of six in a beach town. This 2 story home with attic has curved gabrel roofs with straight sloped returns at the lower corners of the roof. This photo also shows an awning detail above two windows at the side of the home. The simple awning has a brown metal roof, open white rafters, and simple straight brackets. Light arctic white exterior siding with white trim, white windows, white gutters, white downspout, and tan roof create a fresh, clean, updated coastal color pallet. It feels very coastal yet still sophisticated.

Photo of a large country three-storey brick white house exterior in Atlanta with a gambrel roof, a shingle roof, a grey roof and clapboard siding.
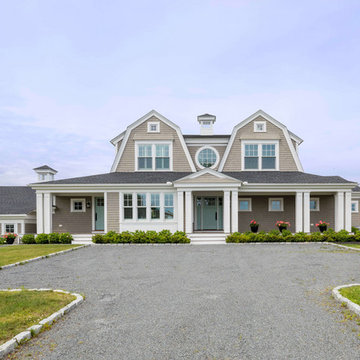
Design ideas for a beach style two-storey beige house exterior in Providence with wood siding, a gambrel roof and a shingle roof.
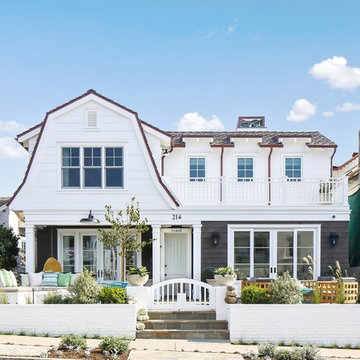
Photo of a beach style two-storey white house exterior in Orange County with a gambrel roof and a shingle roof.
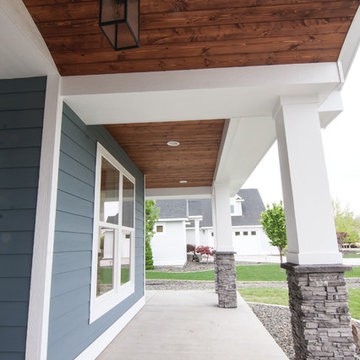
Becky Pospical
Photo of a large arts and crafts two-storey blue house exterior in Other with mixed siding, a gambrel roof and a mixed roof.
Photo of a large arts and crafts two-storey blue house exterior in Other with mixed siding, a gambrel roof and a mixed roof.
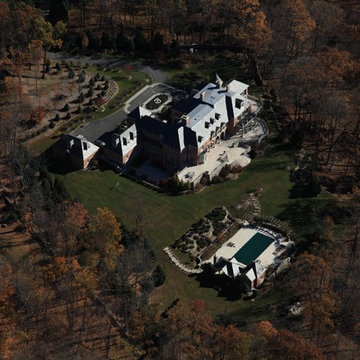
Design ideas for an expansive traditional three-storey brick exterior in New York with a gambrel roof.
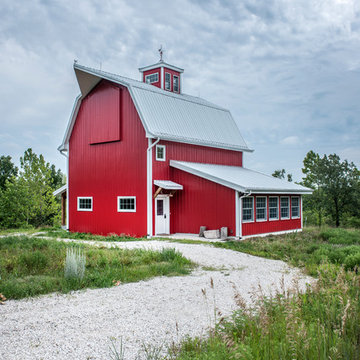
Architect: Michelle Penn, AIA This barn home is modeled after an existing Nebraska barn in Lancaster County. Heating is by passive solar design, supplemented by a geothermal radiant floor system. Cooling uses a whole house fan and a passive air flow system. The passive system is created with the cupola, windows, transoms and passive venting for cooling, rather than a forced air system. Because fresh water is not available from a well nor county water, water will be provided by rainwater harvesting. The water will be collected from a gutter system, go into a series of nine holding tanks and then go through a water filtration system to provide drinking water for the home. A greywater system will then recycle water from the sinks and showers to be reused in the toilets. Low-flow fixtures will be used throughout the home to conserve water.
Photo Credits: Jackson Studios
Exterior Design Ideas with a Gambrel Roof
11
