Family Room Design Photos with a Stone Fireplace Surround
Refine by:
Budget
Sort by:Popular Today
141 - 160 of 36,244 photos
Item 1 of 2
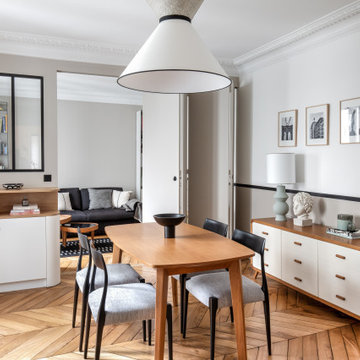
Mid-sized contemporary open concept family room in Paris with a library, white walls, light hardwood floors, a standard fireplace, a stone fireplace surround, no tv and brown floor.
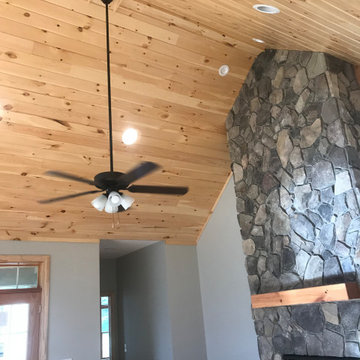
Traditional vaulted ceiling from hand sanded T&G knotty pine boards coated in a polyurethane finish. Customized trim work made from the same T&G knotty pine boards. Doors/Windows casing, baseboards and shoe molding are premium pine boards coated in a polyurethane finish.

This is an example of a large country open concept family room in San Diego with beige walls, light hardwood floors, a stone fireplace surround, a built-in media wall, brown floor and exposed beam.
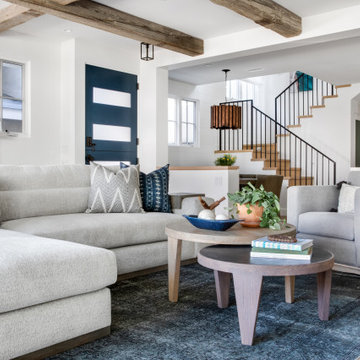
Large beach style open concept family room in Orange County with white walls, light hardwood floors, a ribbon fireplace, a stone fireplace surround, no tv and beige floor.
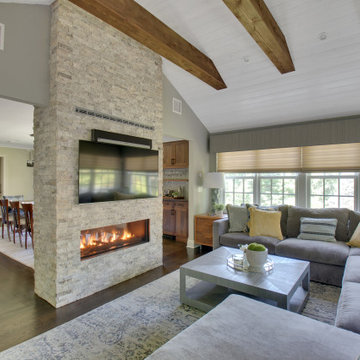
This project incorporated the main floor of the home. The existing kitchen was narrow and dated, and closed off from the rest of the common spaces. The client’s wish list included opening up the space to combine the dining room and kitchen, create a more functional entry foyer, and update the dark sunporch to be more inviting.
The concept resulted in swapping the kitchen and dining area, creating a perfect flow from the entry through to the sunporch.
A double-sided stone-clad fireplace divides the great room and sunporch, highlighting the new vaulted ceiling. The old wood paneling on the walls was removed and reclaimed wood beams were added to the ceiling. The single door to the patio was replaced with a double door. New furniture and accessories in shades of blue and gray is at home in this bright and airy family room.
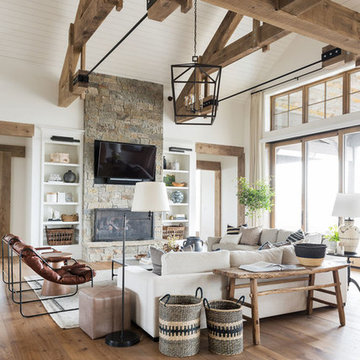
Design ideas for a large transitional open concept family room in Salt Lake City with white walls, medium hardwood floors, a two-sided fireplace, a stone fireplace surround, a wall-mounted tv and brown floor.
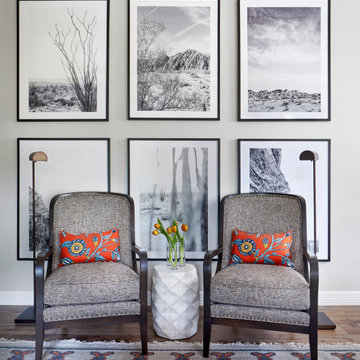
Eclectic & Transitional Home, Family Room, Photography by Susie Brenner
This is an example of a large eclectic open concept family room in Denver with grey walls, medium hardwood floors, a standard fireplace, a stone fireplace surround, a wall-mounted tv and brown floor.
This is an example of a large eclectic open concept family room in Denver with grey walls, medium hardwood floors, a standard fireplace, a stone fireplace surround, a wall-mounted tv and brown floor.
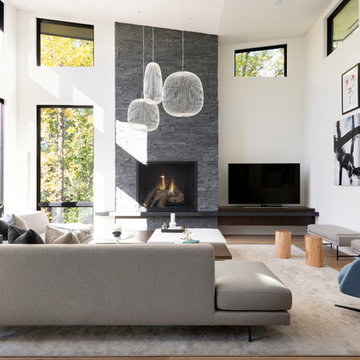
Spacecrafting
Large contemporary open concept family room in Minneapolis with white walls, medium hardwood floors, a standard fireplace, a stone fireplace surround, a freestanding tv and brown floor.
Large contemporary open concept family room in Minneapolis with white walls, medium hardwood floors, a standard fireplace, a stone fireplace surround, a freestanding tv and brown floor.
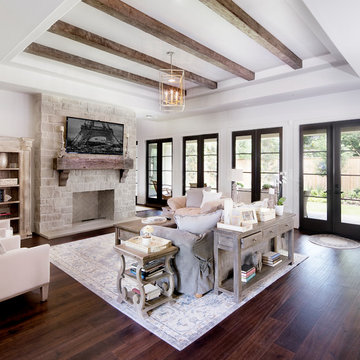
Inspiration for an expansive traditional open concept family room in Houston with white walls, dark hardwood floors, a standard fireplace, a stone fireplace surround, a wall-mounted tv, brown floor and a library.
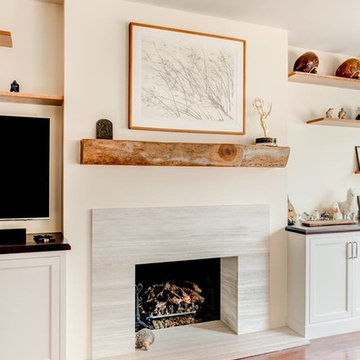
Updated family room with stone fireplace surround, wood floating shelving and a wooden mantel.
Photo of a mid-sized midcentury enclosed family room in New York with beige walls, medium hardwood floors, a standard fireplace, a stone fireplace surround and a wall-mounted tv.
Photo of a mid-sized midcentury enclosed family room in New York with beige walls, medium hardwood floors, a standard fireplace, a stone fireplace surround and a wall-mounted tv.
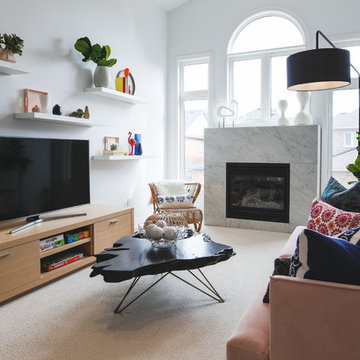
Design ideas for a mid-sized scandinavian open concept family room in Toronto with white walls, carpet, a standard fireplace, a stone fireplace surround and a wall-mounted tv.
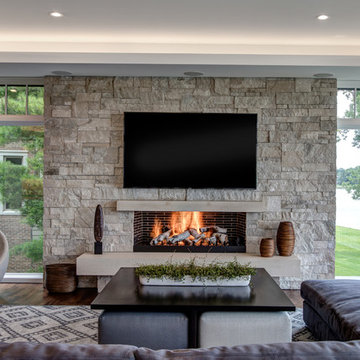
This sensational stone fireplace was designed in 2015 for the family room of a lakeside Bloomfield Hills home. Natural Fond du Lac stones in varying sizes and subtle shades are dry stacked, running floor to ceiling and window to window for a dramatic effect. A floating limestone mantel and hearth lighten the look and frame the horizontal firebox, where natural linear masonry fire brick, stained to a rich charcoal color before mortaring, perfectly complements the lighter grays of the natural stone. A birch log set brings a bit of the outdoors in and ignites the space with a rustic, woodsy effect. Centered overhead is a stepped ceiling detail with indirect lighting via recessed down lights and LED strip uplighting, for a soft transition into dusky evenings.
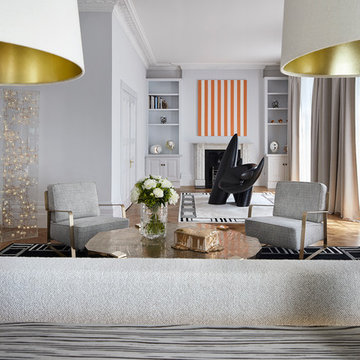
Fauteuil gris Montis.
Table bronze Cambium par SC Edition
Photos : Francis Amiand
This is an example of a large transitional enclosed family room in London with grey walls, light hardwood floors, a standard fireplace and a stone fireplace surround.
This is an example of a large transitional enclosed family room in London with grey walls, light hardwood floors, a standard fireplace and a stone fireplace surround.
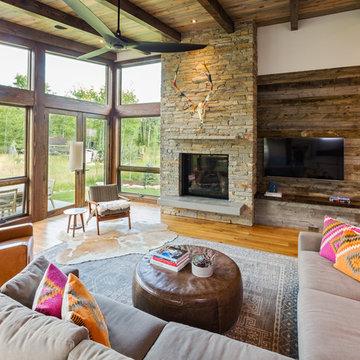
Stone fireplace, rustic walls and ceiling, Haiku Fan. Photos by Tim Murphy.
Design ideas for a country family room in Denver with white walls, medium hardwood floors, a standard fireplace, a stone fireplace surround, a wall-mounted tv and brown floor.
Design ideas for a country family room in Denver with white walls, medium hardwood floors, a standard fireplace, a stone fireplace surround, a wall-mounted tv and brown floor.
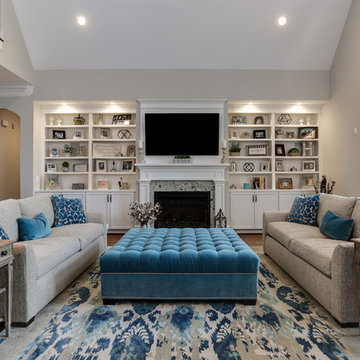
Photos by Tad Davis Photography
Large transitional open concept family room in Raleigh with medium hardwood floors, a standard fireplace, a stone fireplace surround, a wall-mounted tv, brown floor and grey walls.
Large transitional open concept family room in Raleigh with medium hardwood floors, a standard fireplace, a stone fireplace surround, a wall-mounted tv, brown floor and grey walls.
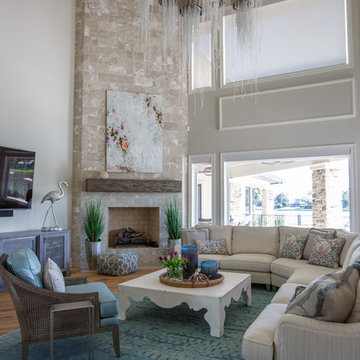
Jessie Preza
Inspiration for a beach style family room in Jacksonville with beige walls, medium hardwood floors, a corner fireplace, a stone fireplace surround and a wall-mounted tv.
Inspiration for a beach style family room in Jacksonville with beige walls, medium hardwood floors, a corner fireplace, a stone fireplace surround and a wall-mounted tv.
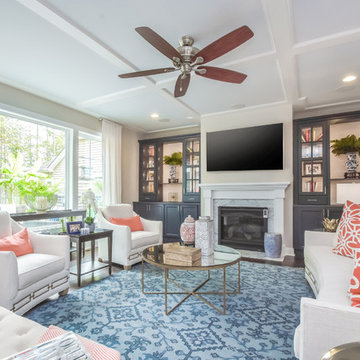
Traditional family room in Other with a library, beige walls, a standard fireplace, a stone fireplace surround and a wall-mounted tv.
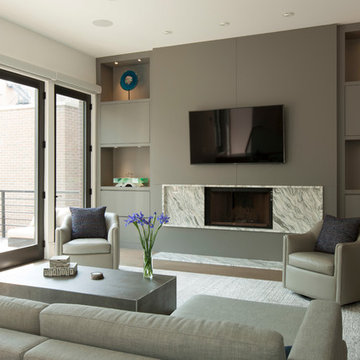
Photo of a contemporary family room in Chicago with dark hardwood floors, a ribbon fireplace, a stone fireplace surround, a wall-mounted tv and brown floor.
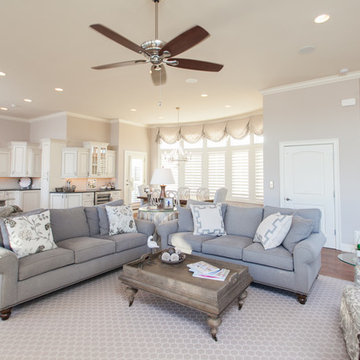
This is an example of a large traditional open concept family room in Other with beige walls, medium hardwood floors, a standard fireplace, a stone fireplace surround, a wall-mounted tv and brown floor.
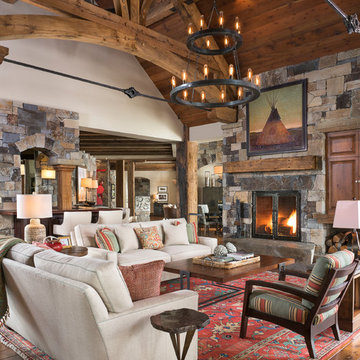
Longview Studios
Country family room in Other with medium hardwood floors, a standard fireplace, a stone fireplace surround and a concealed tv.
Country family room in Other with medium hardwood floors, a standard fireplace, a stone fireplace surround and a concealed tv.
Family Room Design Photos with a Stone Fireplace Surround
8