Family Room Design Photos with a Wood Stove
Refine by:
Budget
Sort by:Popular Today
1 - 20 of 2,409 photos
Item 1 of 2

Periscope House draws light into a young family’s home, adding thoughtful solutions and flexible spaces to 1950s Art Deco foundations.
Our clients engaged us to undertake a considered extension to their character-rich home in Malvern East. They wanted to celebrate their home’s history while adapting it to the needs of their family, and future-proofing it for decades to come.
The extension’s form meets with and continues the existing roofline, politely emerging at the rear of the house. The tones of the original white render and red brick are reflected in the extension, informing its white Colorbond exterior and selective pops of red throughout.
Inside, the original home’s layout has been reimagined to better suit a growing family. Once closed-in formal dining and lounge rooms were converted into children’s bedrooms, supplementing the main bedroom and a versatile fourth room. Grouping these rooms together has created a subtle definition of zones: private spaces are nestled to the front, while the rear extension opens up to shared living areas.
A tailored response to the site, the extension’s ground floor addresses the western back garden, and first floor (AKA the periscope) faces the northern sun. Sitting above the open plan living areas, the periscope is a mezzanine that nimbly sidesteps the harsh afternoon light synonymous with a western facing back yard. It features a solid wall to the west and a glass wall to the north, emulating the rotation of a periscope to draw gentle light into the extension.
Beneath the mezzanine, the kitchen, dining, living and outdoor spaces effortlessly overlap. Also accessible via an informal back door for friends and family, this generous communal area provides our clients with the functionality, spatial cohesion and connection to the outdoors they were missing. Melding modern and heritage elements, Periscope House honours the history of our clients’ home while creating light-filled shared spaces – all through a periscopic lens that opens the home to the garden.

We added oak herringbone parquet, a new fire surround, bespoke alcove joinery and antique furniture to the games room of this Isle of Wight holiday home
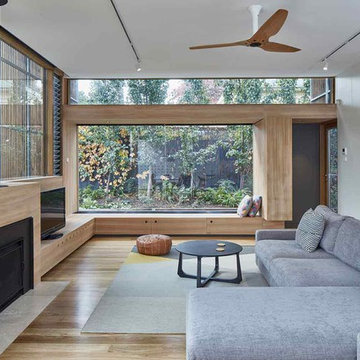
Contemporary family room in Melbourne with medium hardwood floors, a wood stove, a freestanding tv and brown floor.
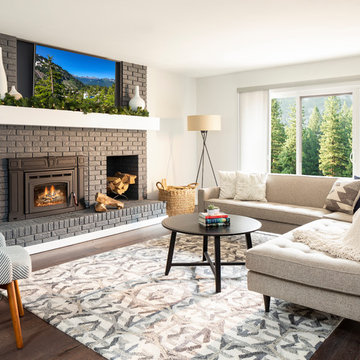
Photo by Jess Blackwell Photography
Transitional family room in Denver with white walls, dark hardwood floors, a wood stove, a brick fireplace surround and a wall-mounted tv.
Transitional family room in Denver with white walls, dark hardwood floors, a wood stove, a brick fireplace surround and a wall-mounted tv.
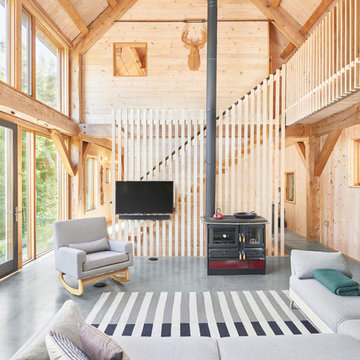
Jared McKenna
Inspiration for a country open concept family room in Portland Maine with concrete floors, a wood stove and a wall-mounted tv.
Inspiration for a country open concept family room in Portland Maine with concrete floors, a wood stove and a wall-mounted tv.
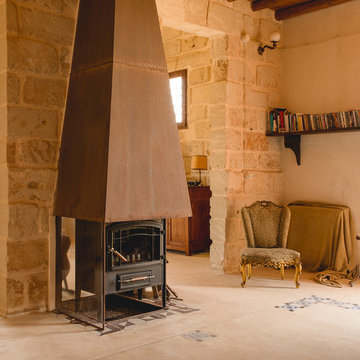
Qanat
Inspiration for a mediterranean family room in Catania-Palermo with beige walls and a wood stove.
Inspiration for a mediterranean family room in Catania-Palermo with beige walls and a wood stove.
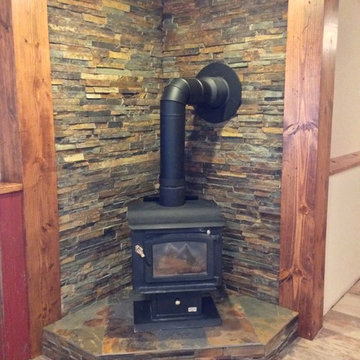
Slate Stacked Stone Behind Wood Stove
This is an example of a mid-sized country open concept family room in Wichita with white walls, medium hardwood floors, a wood stove, a stone fireplace surround, no tv and beige floor.
This is an example of a mid-sized country open concept family room in Wichita with white walls, medium hardwood floors, a wood stove, a stone fireplace surround, no tv and beige floor.
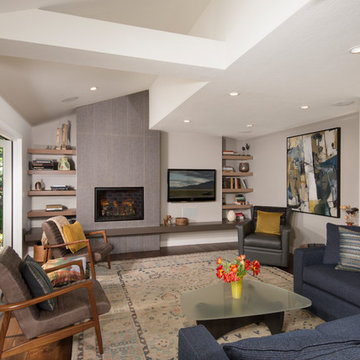
Family Room Addition and Remodel featuring patio door, bifold door, tiled fireplace and floating hearth, and floating shelves | Photo: Finger Photography
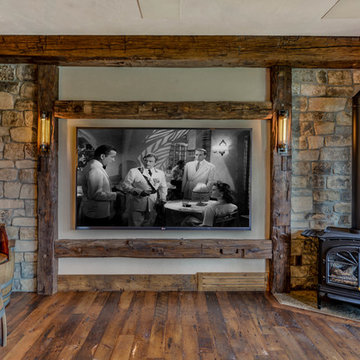
Amazing Colorado Lodge Style Custom Built Home in Eagles Landing Neighborhood of Saint Augusta, Mn - Build by Werschay Homes.
-James Gray Photography
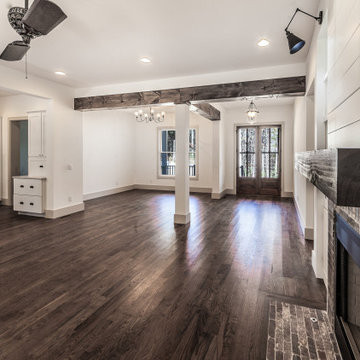
Wonderful built-in shelves next to the fireplace with shiplap above the fireplace.
Photo of a mid-sized country loft-style family room in Other with white walls, dark hardwood floors, a wood stove, a brick fireplace surround, brown floor and no tv.
Photo of a mid-sized country loft-style family room in Other with white walls, dark hardwood floors, a wood stove, a brick fireplace surround, brown floor and no tv.
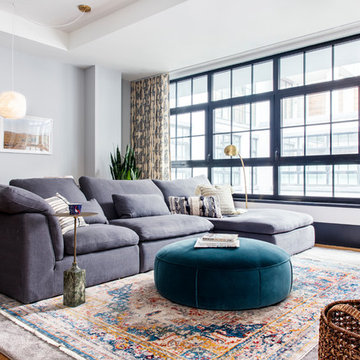
Eclectic open concept family room in New York with grey walls, medium hardwood floors and a wood stove.
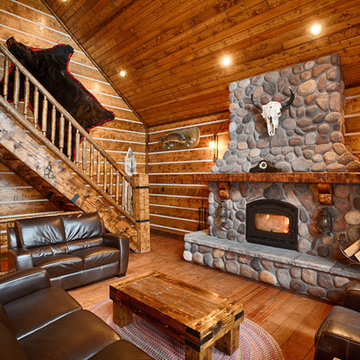
Design ideas for a large country enclosed family room in Other with brown walls, dark hardwood floors, a wood stove, a stone fireplace surround, a wall-mounted tv and brown floor.
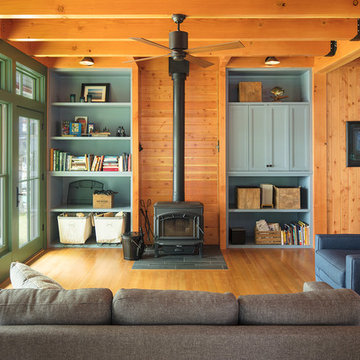
Troy Thies Photography
Country open concept family room in Minneapolis with medium hardwood floors, a wood stove and a concealed tv.
Country open concept family room in Minneapolis with medium hardwood floors, a wood stove and a concealed tv.
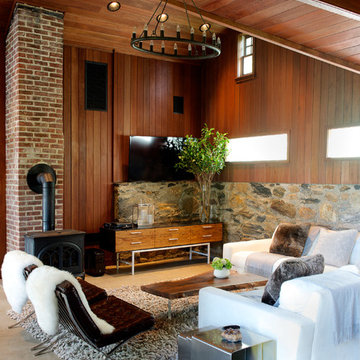
Photo of a contemporary family room in New York with brown walls, concrete floors, a wood stove, a brick fireplace surround and a wall-mounted tv.
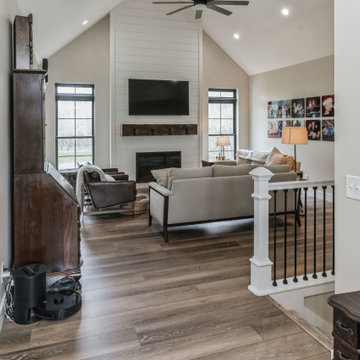
A gorgeous, varied mid-tone brown with wire-brushing to enhance the oak wood grain on every plank. This floor works with nearly every color combination. With the Modin Collection, we have raised the bar on luxury vinyl plank. The result is a new standard in resilient flooring. Modin offers true embossed in register texture, a low sheen level, a rigid SPC core, an industry-leading wear layer, and so much more.
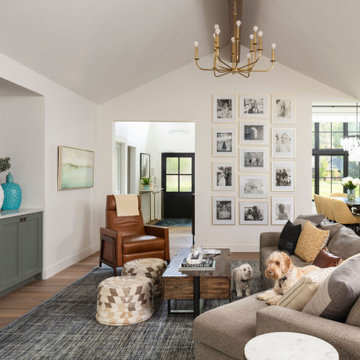
Photo of a mid-sized transitional open concept family room in Denver with white walls, medium hardwood floors, a wood stove, a brick fireplace surround, a wall-mounted tv, beige floor and exposed beam.

« Meuble cloison » traversant séparant l’espace jour et nuit incluant les rangements de chaque pièces.
Inspiration for a large contemporary open concept family room in Bordeaux with a library, multi-coloured walls, travertine floors, a wood stove, a built-in media wall, beige floor, exposed beam and wood walls.
Inspiration for a large contemporary open concept family room in Bordeaux with a library, multi-coloured walls, travertine floors, a wood stove, a built-in media wall, beige floor, exposed beam and wood walls.
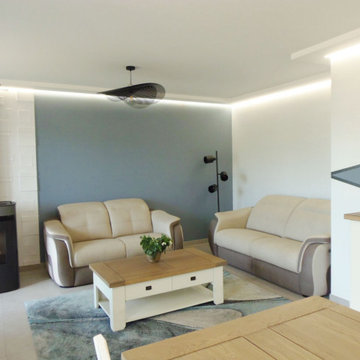
Inspiration for a mid-sized modern open concept family room in Angers with beige walls, ceramic floors, a wood stove, a freestanding tv, grey floor and recessed.
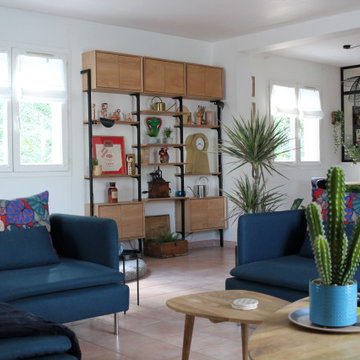
Photo of a mid-sized contemporary open concept family room in Marseille with white walls, ceramic floors, a wood stove, a metal fireplace surround, a wall-mounted tv and pink floor.
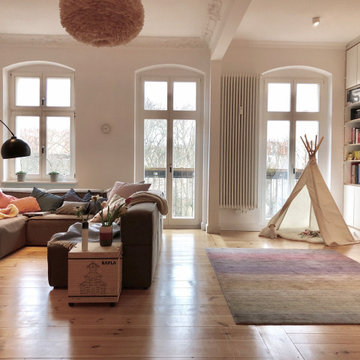
Das Wohnzimmer in Prenzlauer Berg waren ursprünglich einmal zwei Räume.
Wir haben die Wand rausgenommen und dadurch eine riesige Wohnoase geschaffen.
Die Regalwand mit der ausgesparten Sitzfläche macht den Raum unglaublich gemütlich.
In Ergänzung mit der Kaminecke und der herrlichen Sofalandschaft ist es ein extrem schöner und stimmiger Raum geworden. Eines unserer Lieblingsprojekte!
Family Room Design Photos with a Wood Stove
1