Family Room Design Photos with Marble Floors
Refine by:
Budget
Sort by:Popular Today
121 - 140 of 1,725 photos
Item 1 of 2

Photo of a transitional open concept family room in Miami with white walls, marble floors, no fireplace, a wall-mounted tv, beige floor, coffered and vaulted.
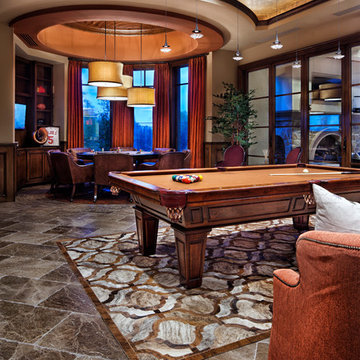
This is an example of a mediterranean open concept family room in Dallas with beige walls, marble floors and grey floor.
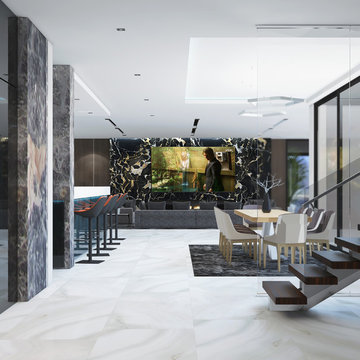
Photo of an expansive modern open concept family room in Los Angeles with brown walls, marble floors, a standard fireplace, a stone fireplace surround, a wall-mounted tv, white floor and vaulted.
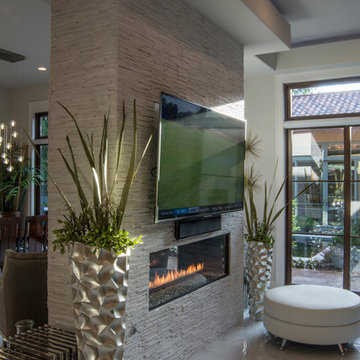
Ann Sherman
Inspiration for a large contemporary open concept family room in Oklahoma City with beige walls, marble floors, a two-sided fireplace, a stone fireplace surround and a built-in media wall.
Inspiration for a large contemporary open concept family room in Oklahoma City with beige walls, marble floors, a two-sided fireplace, a stone fireplace surround and a built-in media wall.
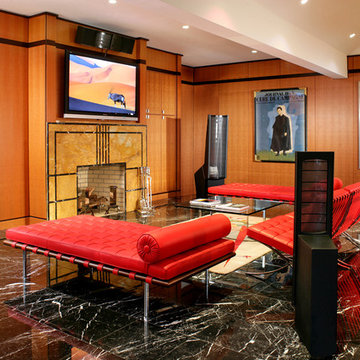
In a family room with a series of related areas for comfort, conversation, and fun, lacewood walls accented by wenge wood details create a glamorous backdrop to showcase the client’s extensive collection of French Art Deco prints, indigenous art, and sculpture. Hand-painted halogen pendants over bar and billiard table repeat the patterns in the Kandinsky rug. The beautiful marble floor is wonderfully warm, courtesy of the radiant heat system underneath; a meticulously planned sound system provides excellent, echo-free audio quality.
Photo credit Peter Rymwid
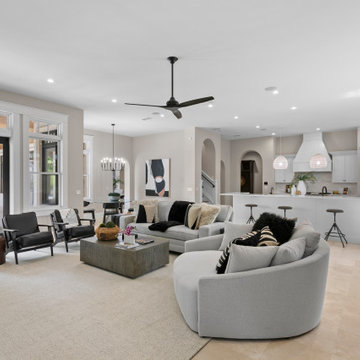
For the spacious living room, we ensured plenty of comfortable seating with luxe furnishings for the sophisticated appeal. We added two elegant leather chairs with muted brass accents and a beautiful center table in similar accents to complement the chairs. A tribal artwork strategically placed above the fireplace makes for a great conversation starter at family gatherings. In the large dining area, we chose a wooden dining table with modern chairs and a statement lighting fixture that creates a sharp focal point. A beautiful round mirror on the rear wall creates an illusion of vastness in the dining area. The kitchen has a beautiful island with stunning countertops and plenty of work area to prepare delicious meals for the whole family. Built-in appliances and a cooking range add a sophisticated appeal to the kitchen. The home office is designed to be a space that ensures plenty of productivity and positive energy. We added a rust-colored office chair, a sleek glass table, muted golden decor accents, and natural greenery to create a beautiful, earthy space.
---
Project designed by interior design studio Home Frosting. They serve the entire Tampa Bay area including South Tampa, Clearwater, Belleair, and St. Petersburg.
For more about Home Frosting, see here: https://homefrosting.com/
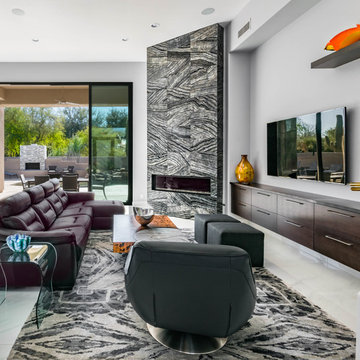
Open living space with corner fireplace, wall mounted TV, floating cabinetry with sliding glass doors opening to outdoor living space and pool. Views of desert landscape.
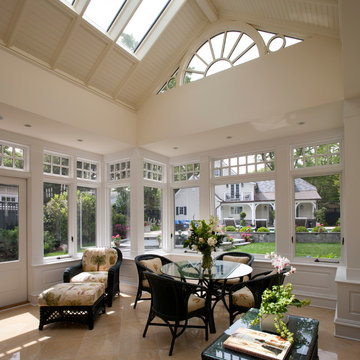
A key component of the remodeling project was the custom-designed conservatory, which features panoramic views of the pool and gardens. Special care was taken to carry finishes, such as the 16″x16″ floor tile, from the existing home into the new space. Custom woodwork is highlighted throughout the addition including finely detailed moldings and a beautiful bead-board ceiling. The roof boasts a state-of-the-art snow melting system, and double french doors provide a gracious egress to the garden.
BOWA and Lydia Cutter Photography
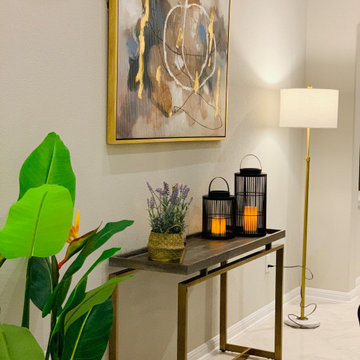
Fun and functional family room where the family gets together after a long day and spend some quality time together!
Photo of a large modern open concept family room in Austin with beige walls, marble floors, a corner fireplace, a tile fireplace surround, a freestanding tv and white floor.
Photo of a large modern open concept family room in Austin with beige walls, marble floors, a corner fireplace, a tile fireplace surround, a freestanding tv and white floor.
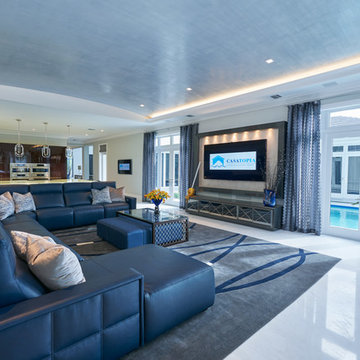
The contemporary casual family room doubles as a theater with a custom motorized sectional and TV in a Dorya frame and barrel venetian plaster paper ceiling.
Simon Dale Photography
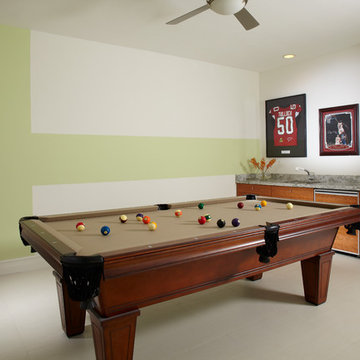
Modern Interior Designs in Miami FL. by J Design Group in Miami.
Home is an incredible or lovely place where most of the people feel comfortable. Yes..! After a long and hectic day, house is the one place where you can relax. Gone are the days, when a “home” meant just a ceiling with four walls. Yes..! That's true, but nowadays a “house” is something beyond your expectation. Therefore, most of the people hire “premises decoration” services.
Nowadays, unlike old-age properties, various new apartments and homes are built to optimize the comfort of modern housing. Yes...! Everyone knows that “Home Decoration” is considered to be one of the most important and hottest trends all over the world. This is an amazing process of using creativity, imaginations and skills. Through this, you can make your house and any other building interesting and amazing. However, if you are looking for these kinds of services for your premises, then “J Design Group” is here just for you.
We are the one that provides renovation services to you so that you can make a building actually look like a house. Yes..! Other ordinary organizations who actually focus on the colors and other decorative items of any space, but we provide all these solutions efficiently. Creative and talented Contemporary Interior Designer under each and every requirement of our precious clients and provide different solutions accordingly. We provide all these services in commercial, residential and industrial sector like homes, restaurants, hotels, corporate facilities and financial institutions remodeling service.
Everyone knows that renovation is the one that makes a building actually look like a house. That's true “design” is the one that complement each and every section of a particular space. So, if you want to change the look of your interior within your budget, then Miami Interior Designers are here just for you. Our experts carefully understand your needs and design an outline plan before rendering outstanding solutions to you.
Interior design decorators of our firm have the potential and appropriate knowledge to decorate any kind of building. We render various reliable and credible solutions to our esteemed customers so that they can easily change the entire ambiance of their premises.
J Design Group – Miami Interior Designers Firm – Modern – Contemporary
Contact us: 305-444-4611
www.JDesignGroup.com
“Home Interior Designers”
"Miami modern"
“Contemporary Interior Designers”
“Modern Interior Designers”
“House Interior Designers”
“Coco Plum Interior Designers”
“Sunny Isles Interior Designers”
“Pinecrest Interior Designers”
"J Design Group interiors"
"South Florida designers"
“Best Miami Designers”
"Miami interiors"
"Miami decor"
“Miami Beach Designers”
“Best Miami Interior Designers”
“Miami Beach Interiors”
“Luxurious Design in Miami”
"Top designers"
"Deco Miami"
"Luxury interiors"
“Miami Beach Luxury Interiors”
“Miami Interior Design”
“Miami Interior Design Firms”
"Beach front"
“Top Interior Designers”
"top decor"
“Top Miami Decorators”
"Miami luxury condos"
"modern interiors"
"Modern”
"Pent house design"
"white interiors"
“Top Miami Interior Decorators”
“Top Miami Interior Designers”
“Modern Designers in Miami”
225 Malaga Ave.
Coral Gable, FL 33134
http://www.JDesignGroup.com
Call us at: 305.444.4611
Your friendly professional Interior design firm in Miami Florida.
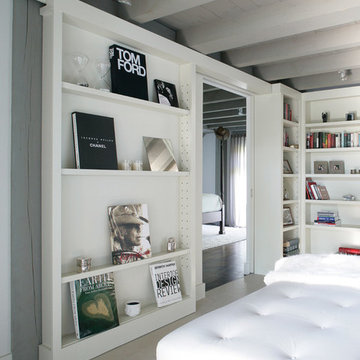
Inspiration for a contemporary styled farmhouse in The Hamptons featuring a neutral color palette patio, rectangular swimming pool, library, living room, dark hardwood floors, artwork, and ornaments that all entwine beautifully in this elegant home.
Project designed by Tribeca based interior designer Betty Wasserman. She designs luxury homes in New York City (Manhattan), The Hamptons (Southampton), and the entire tri-state area.
For more about Betty Wasserman, click here: https://www.bettywasserman.com/
To learn more about this project, click here: https://www.bettywasserman.com/spaces/modern-farmhouse/
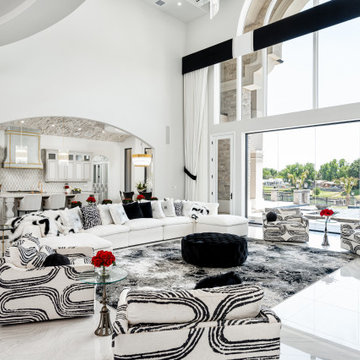
We love this formal living room floor-length windows, vaulted ceilings, and custom window treatments.
Design ideas for an expansive modern open concept family room in Phoenix with white walls, marble floors, a standard fireplace, a stone fireplace surround, a built-in media wall, white floor, coffered and panelled walls.
Design ideas for an expansive modern open concept family room in Phoenix with white walls, marble floors, a standard fireplace, a stone fireplace surround, a built-in media wall, white floor, coffered and panelled walls.
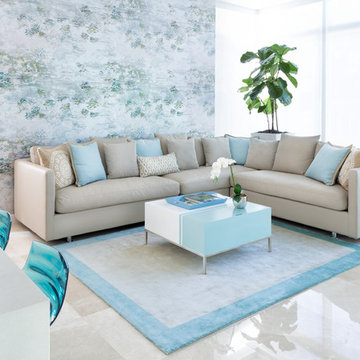
Project Feature in: Luxe Magazine & Luxury Living Brickell
From skiing in the Swiss Alps to water sports in Key Biscayne, a relocation for a Chilean couple with three small children was a sea change. “They’re probably the most opposite places in the world,” says the husband about moving
from Switzerland to Miami. The couple fell in love with a tropical modern house in Key Biscayne with architecture by Marta Zubillaga and Juan Jose Zubillaga of Zubillaga Design. The white-stucco home with horizontal planks of red cedar had them at hello due to the open interiors kept bright and airy with limestone and marble plus an abundance of windows. “The light,” the husband says, “is something we loved.”
While in Miami on an overseas trip, the wife met with designer Maite Granda, whose style she had seen and liked online. For their interview, the homeowner brought along a photo book she created that essentially offered a roadmap to their family with profiles, likes, sports, and hobbies to navigate through the design. They immediately clicked, and Granda’s passion for designing children’s rooms was a value-added perk that the mother of three appreciated. “She painted a picture for me of each of the kids,” recalls Granda. “She said, ‘My boy is very creative—always building; he loves Legos. My oldest girl is very artistic— always dressing up in costumes, and she likes to sing. And the little one—we’re still discovering her personality.’”
To read more visit:
https://maitegranda.com/wp-content/uploads/2017/01/LX_MIA11_HOM_Maite_12.compressed.pdf
Rolando Diaz Photographer
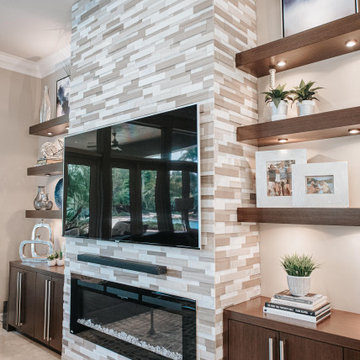
This is an example of a large transitional open concept family room in Miami with white walls, marble floors, a hanging fireplace, a stone fireplace surround, a wall-mounted tv, beige floor and coffered.
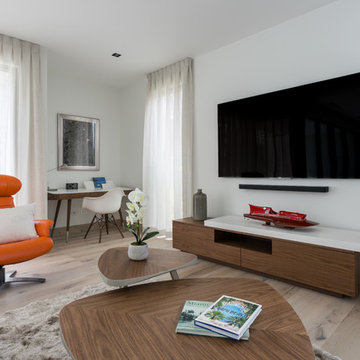
This is an example of a small contemporary open concept family room in Other with marble floors and a wall-mounted tv.
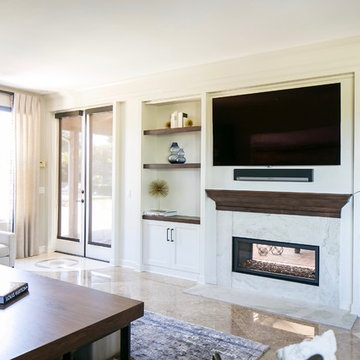
White painted built-in cabinetry along one wall creates the perfect spot for the 72" flat screen television as well as an assortment visually appealing accessories. Low and center, a two-sided fireplace, shared by both the Family Room and adjoining Pool Table Room.
Robeson Design Interiors, Interior Design & Photo Styling | Ryan Garvin, Photography | Please Note: For information on items seen in these photos, leave a comment. For info about our work: info@robesondesign.com
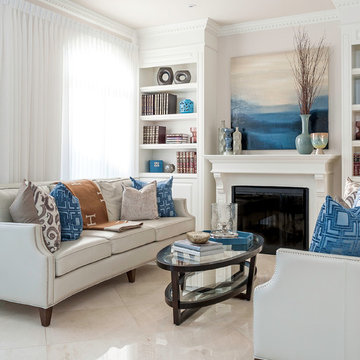
Leona Mozes Photography for Atelier Greige
Design ideas for a mid-sized transitional open concept family room in Montreal with a library, white walls, marble floors, a standard fireplace, a wood fireplace surround and no tv.
Design ideas for a mid-sized transitional open concept family room in Montreal with a library, white walls, marble floors, a standard fireplace, a wood fireplace surround and no tv.
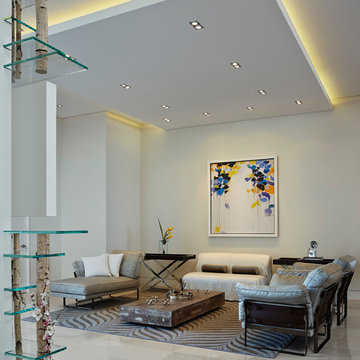
Expansive contemporary open concept family room in Miami with white walls, marble floors and a freestanding tv.
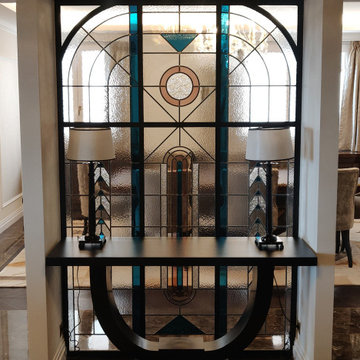
Design ideas for a large transitional open concept family room in Lyon with white walls, marble floors, no fireplace, no tv and black floor.
Family Room Design Photos with Marble Floors
7