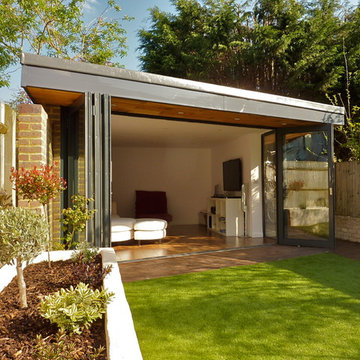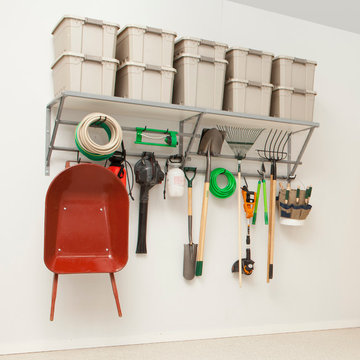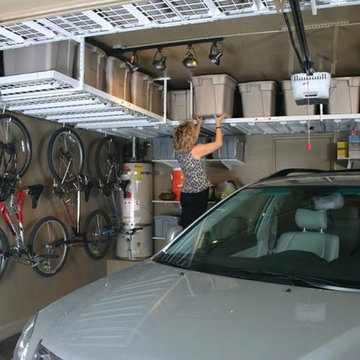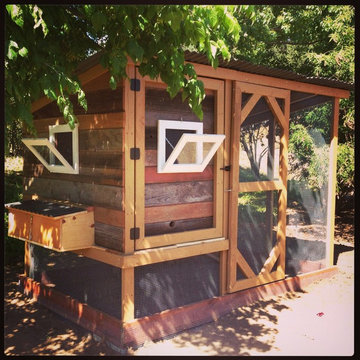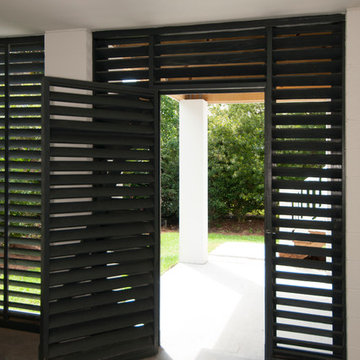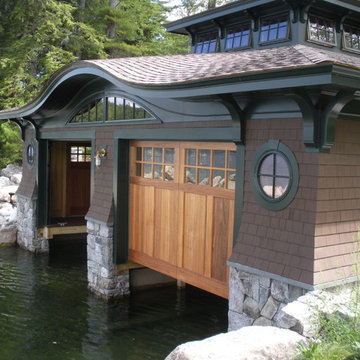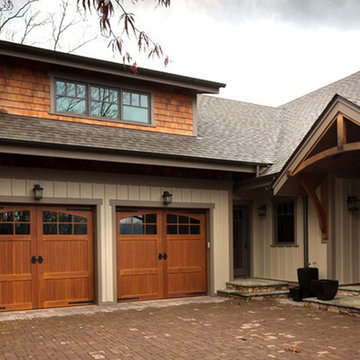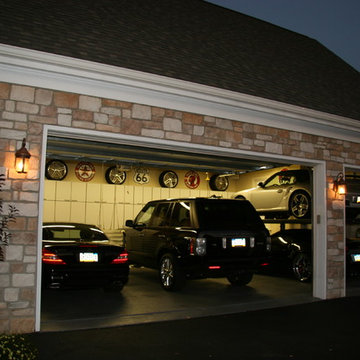Garage and Granny Flat Design Ideas
Refine by:
Budget
Sort by:Popular Today
2441 - 2460 of 148,935 photos
Find the right local pro for your project
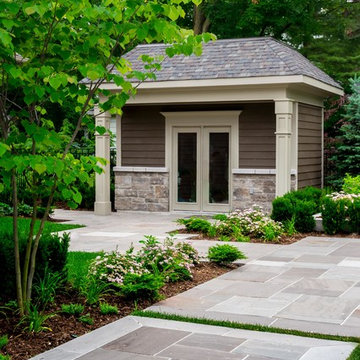
Jason Hartog
This is an example of a traditional detached shed and granny flat in Toronto.
This is an example of a traditional detached shed and granny flat in Toronto.
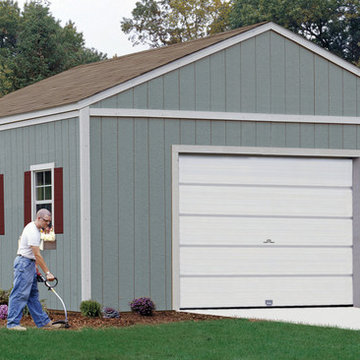
Garage Buildings Have the Ultimate Space
Normal-size sheds may simply not serve your storage purposes, which is why we created our garage buildings for those who really need to maximize their space. These over-sized wooden sheds can accommodate any needs you have—storing heavy-duty equipment and tools while still having the space to work on projects. Think of the Aspen Series as a home addition—the possibilities are endless!
Fit to Handle Just About Any Project
If you're looking for a large shed that can serve many different purposes, the Aspen Series is the perfect solution. The Aspen can be used for much more than just storage. Customers also use our garage-sized buildings as a:
✓ Man Cave ✓ Workshop ✓ Art Studio ✓ Music Studio ✓ Garage ✓ Home Office ✓ Hobby Room
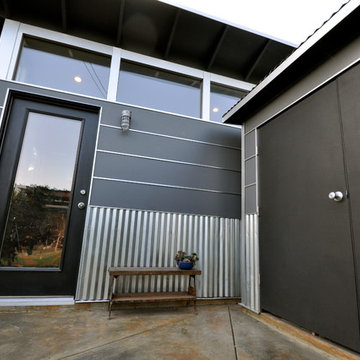
This project captures our name perfectly: Studio + Shed = Studio Shed! A 10x12 Studio Shed with LIfestyle Interior serves as a home office, while our 4x8 Pinyon Storage Shed (a DIY flat packed small kit) compliments the space by offering room to stow garden tools and more. Budget? Visit our Shed configurator page where you can create your own: select your size, window options, siding/trim, etc. and view your price! http://www.studio-shed.com/configure
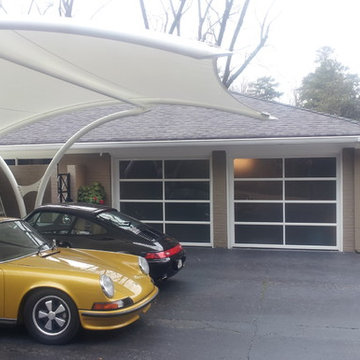
Modern aluminum 511 series door with frosted obscure glass. As you can see this customer has great taste in vehicles as well.
Mid-sized contemporary attached two-car garage in Atlanta.
Mid-sized contemporary attached two-car garage in Atlanta.
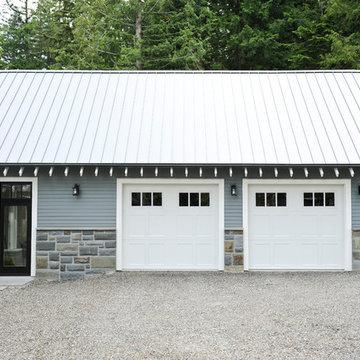
Eyco Building Group Ltd
Photo of a transitional detached garage in Vancouver.
Photo of a transitional detached garage in Vancouver.
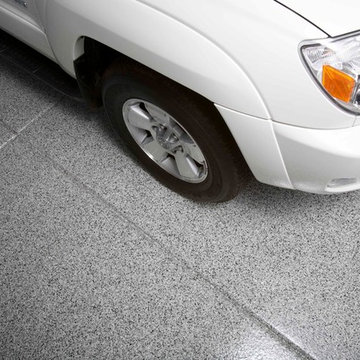
Simulate the elegance of granite for your garage floor. Life Deck installed Westcoat Liquid Granite combining epoxy and color chips to create a seamless, decorative floor coating.
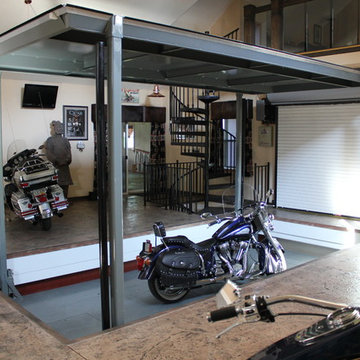
American Custom Lifts provided an auto elevator for a client who has a huge collection of motorcycles that he stores in his showroom basement.
Design ideas for a contemporary workshop in Sacramento.
Design ideas for a contemporary workshop in Sacramento.
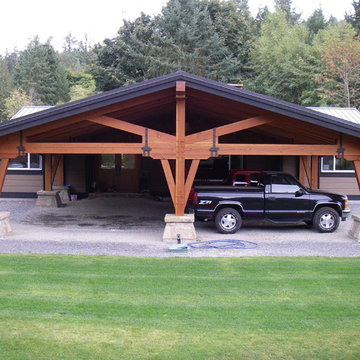
Porte Cochere added to a rancher. 32' wide and comes off of the home 36'.
Dave West
Inspiration for a traditional shed and granny flat in Vancouver.
Inspiration for a traditional shed and granny flat in Vancouver.
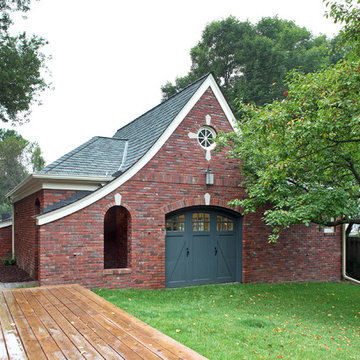
Due to the setback requirements, a pass through garage was created to allow for equipment and maintenance access to the yard.
Traditional one-car garage in Omaha.
Traditional one-car garage in Omaha.
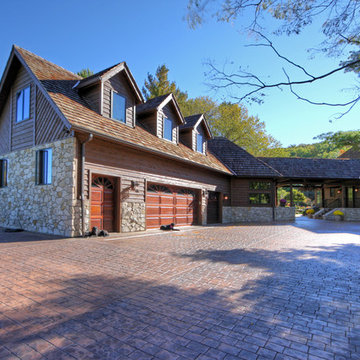
A St. Louis County home has a new wing devoted to cars and leisurely pursuits. The addition connects to the existing home with a new breezeway off the new mudroom.
The first floor is a family room with a full bathroom and laundry closet. It leads to both the patio overlooking the backyard pool and the 3-car garage. The garage features cabinetry recycled from the kitchen remodel and an impressive cedar storage closet for hunting equipment.
The second floor of the clubhouse is a game and media loft with a spacious guest bedroom. The project also includes a new stamped concrete driveway.
Photo by Toby Weiss for Mosby Building Arts.
Garage and Granny Flat Design Ideas
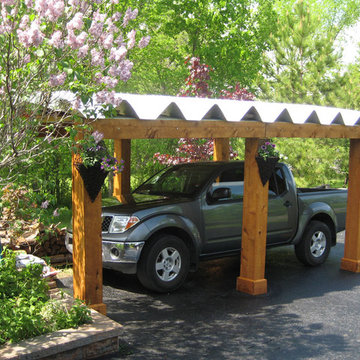
A Custom Metal/ Wood Carport
This is an example of an eclectic shed and granny flat in Toronto.
This is an example of an eclectic shed and granny flat in Toronto.
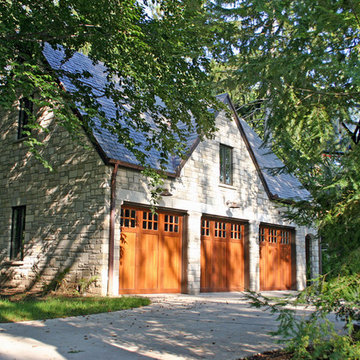
Michael Duket AIA
This is an example of a mid-sized traditional detached three-car garage in Other.
This is an example of a mid-sized traditional detached three-car garage in Other.
123


