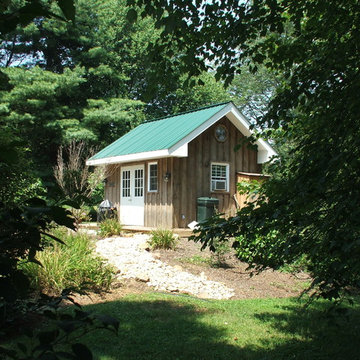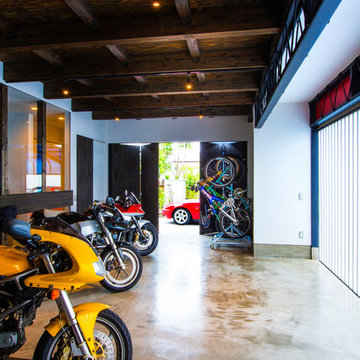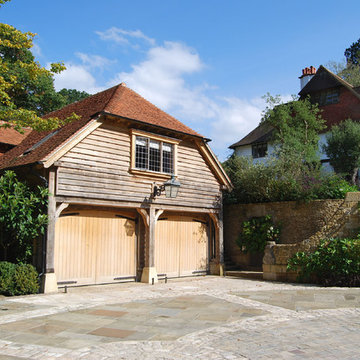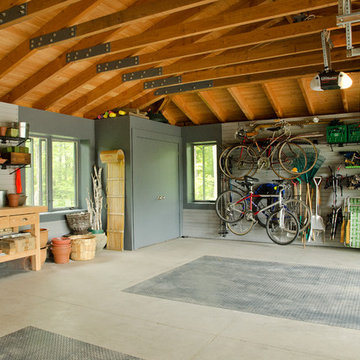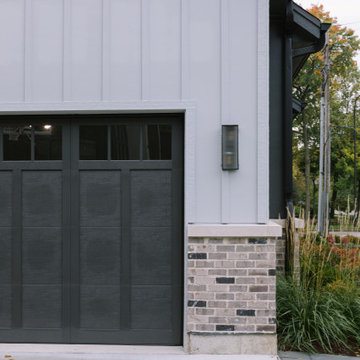Garage and Granny Flat Design Ideas
Refine by:
Budget
Sort by:Popular Today
2461 - 2480 of 148,938 photos
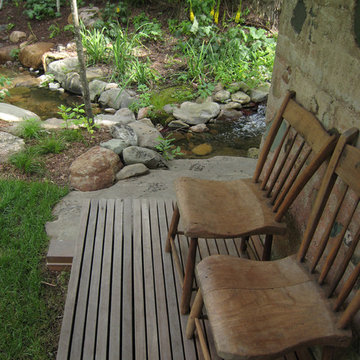
Chabrielle photography
Inspiration for an eclectic shed and granny flat in Minneapolis.
Inspiration for an eclectic shed and granny flat in Minneapolis.
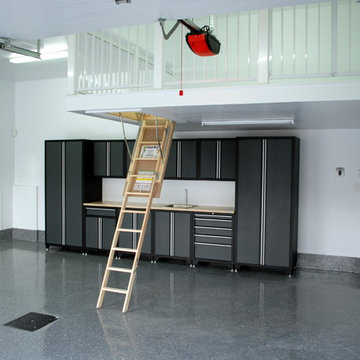
Design and transformation of a double garage in Candiac, Quebec.
This is an example of a large contemporary attached garage in Montreal.
This is an example of a large contemporary attached garage in Montreal.
Find the right local pro for your project
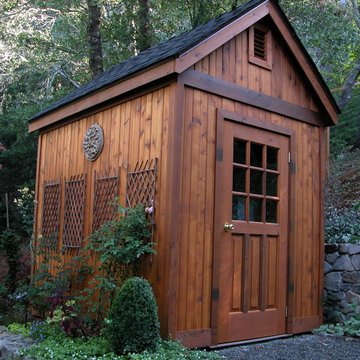
Garden shed from kit
photo by Galen Fultz
Photo of a traditional detached garden shed in San Francisco.
Photo of a traditional detached garden shed in San Francisco.
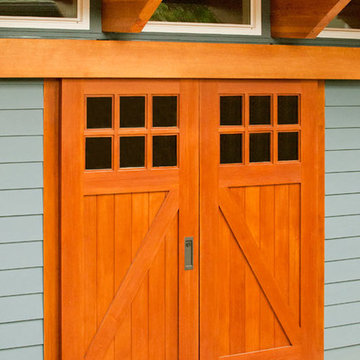
Classic Z Brace style biparting barn doors. These wood doors are made from gorgeous vertical grain Douglas fir. Real Carriage Doors - for those who love real wood. For more information, visit: http://www.realcarriagedoors.com/gallery-sliding-barn-doors.php
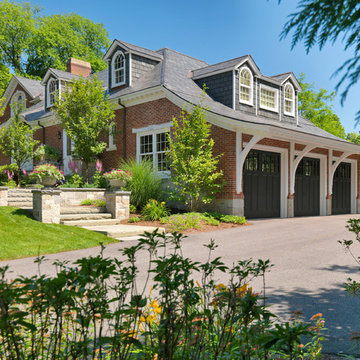
This stately Georgian home in West Newton Hill, Massachusetts was originally built in 1917 for John W. Weeks, a Boston financier who went on to become a U.S. Senator and U.S. Secretary of War. The home’s original architectural details include an elaborate 15-inch deep dentil soffit at the eaves, decorative leaded glass windows, custom marble windowsills, and a beautiful Monson slate roof. Although the owners loved the character of the original home, its formal layout did not suit the family’s lifestyle. The owners charged Meyer & Meyer with complete renovation of the home’s interior, including the design of two sympathetic additions. The first includes an office on the first floor with master bath above. The second and larger addition houses a family room, playroom, mudroom, and a three-car garage off of a new side entry.
Front exterior by Sam Gray. All others by Richard Mandelkorn.
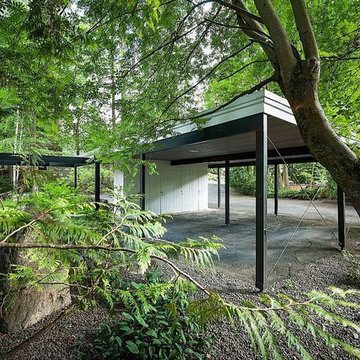
J. Craig Sweat Photography Inc.
This is an example of a contemporary carport in Other.
This is an example of a contemporary carport in Other.
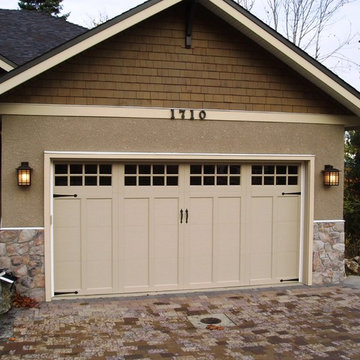
Clopay Coachman door, model CD12 with SQ24 glass, decorative hardware, double wide. Installed by Harbour Door, Victoria, BC
Inspiration for a traditional two-car garage in Vancouver.
Inspiration for a traditional two-car garage in Vancouver.
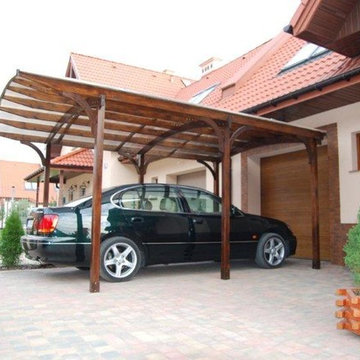
Tunbridge Carport is a single carport roofing which is supported on our timber glulam Carport Curves. It is a simple arched construction which can be jointed to the wall of building or raised separately with wooden infills. This type of construction is destined for one car, but it is also a very good solution for outdoor dinning and relax. Furthemore, Tunbridge Carport is eco-friendly because of EcoArches and other timber glulams used. It is an example of perfect combination of usability and modern architecture, thanks to laminated arches and beams mostly.
EcoCurves - Bespoke Timber Arches & Glulam Timber Curves
http://www.EcoCurves.co.uk
contact@EcoCurves.co.uk
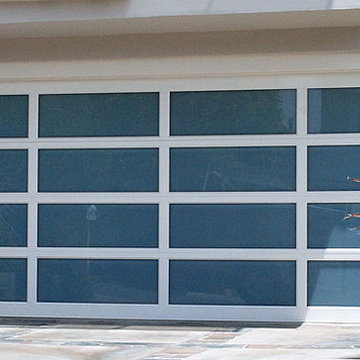
Modern garage doors can achieve a unique architectural style, designed to complement your home's Modern architectural style. This full-view aluminum with glass garage door suites the modernistic architecture of this Orange County home. The aluminum frame with its fine-lined glass panes make this garage door extremely modern while further enhancing the contemporary style of this home. The aluminum framing on these clear-view glass garage doors can be powder-coated in practically any color tone to match your home's color scheme, there are also many glass types that can be used to achieve the perfect door to modern garage door for your home. Glass and aluminum garage doors are an excellent solution to enhance the modern look of your home while offering convenience, style and reliability.
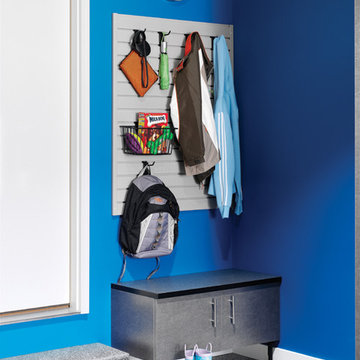
A boot bench provides a place in the garage for gearing up or down. Handy hooks and baskets keep everyday items in order.
Design ideas for a garage in Grand Rapids.
Design ideas for a garage in Grand Rapids.
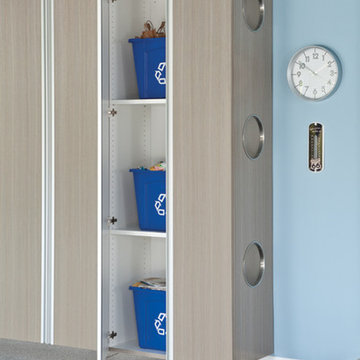
A reach-in recycling center simplifies good living and keeps everyday items sorted from the convenience of your doorstep.
Photo of a garage in Grand Rapids.
Photo of a garage in Grand Rapids.
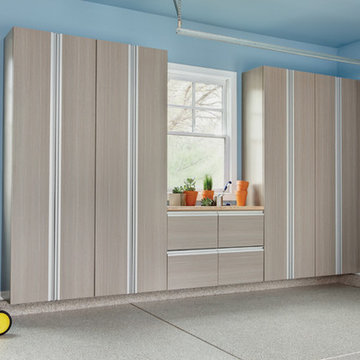
Carve out a hobby or garden station in your garage with cabinets and drawers that keep all your supplies neatly contained.
Inspiration for a garage in Grand Rapids.
Inspiration for a garage in Grand Rapids.
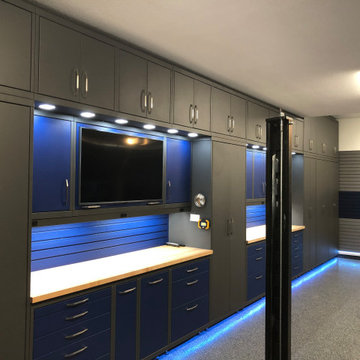
GARAGE STORAGE TO KEEP YOU ORGANIZED
Are you looking to transform the cluttered state of your garage? With modular storage or custom-fit cabinet systems, Garage Living of Texas can help you succeed in getting your garage organized and functional. There are a multitude of color, style, and component design combinations to choose from to fit your exact needs and tastes. All of our cabinet systems are built from high-quality steel to withstand the rigours of your garage. That sturdy construction also comes sleekly designed, enhancing the aesthetic value of your garage.
Slatwall panels are ideal for organization and they also provide a finished look for your garage. The cellular foam PVC construction has a durable finish that protects your walls and there are numerous organizers to get your items off the floor and neatly organized on the wall.
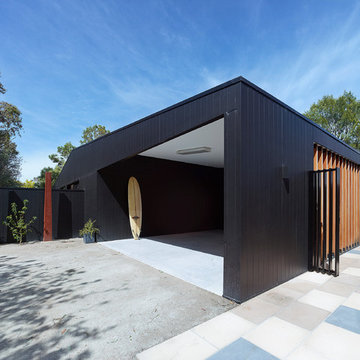
photography by Shannon McGrath
Inspiration for a contemporary shed and granny flat in Melbourne.
Inspiration for a contemporary shed and granny flat in Melbourne.
Garage and Granny Flat Design Ideas
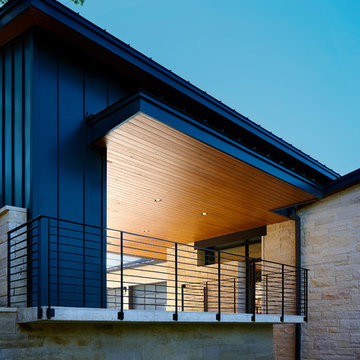
Hovering over the sloping corner of a wooded lot, this hill country contemporary house provides privacy from the street below yet thoughtfully frames views of the surrounding hills. This glass house mixes interior and exterior spaces while drawing attention to the inviting pool in which intimately engages the house.
Published:
Vetta Homes, January-March 2015 - https://issuu.com/vettamagazine/docs/homes_issue1
Luxe interiors + design, Austin + Hill Country Edition, Fall 2013
Photo Credit: Dror Baldinger
124


