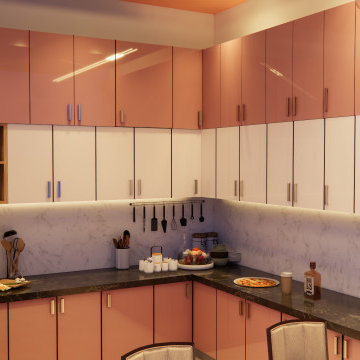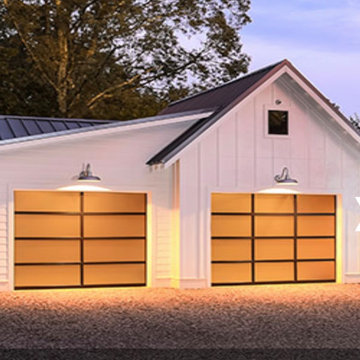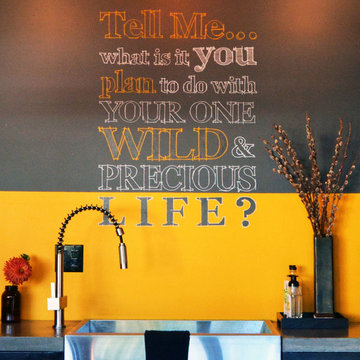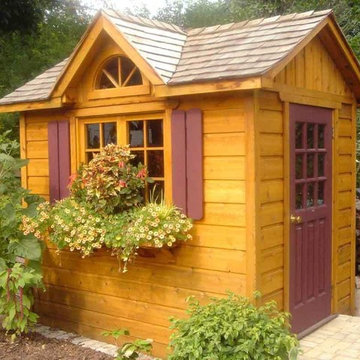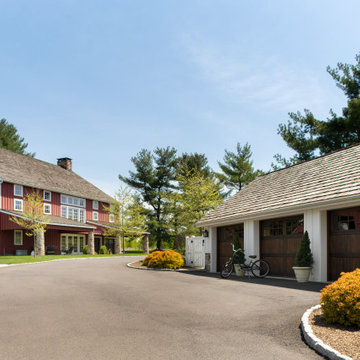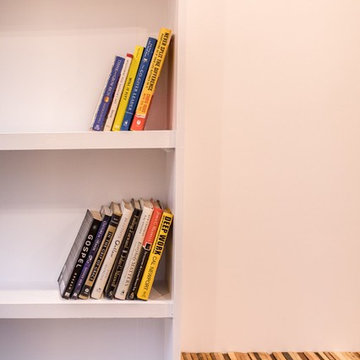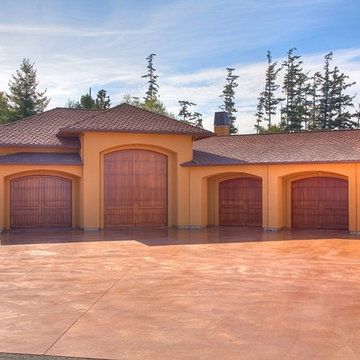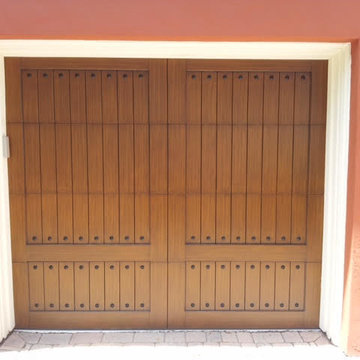Garage and Granny Flat Design Ideas
Refine by:
Budget
Sort by:Popular Today
181 - 200 of 1,360 photos
Item 1 of 2
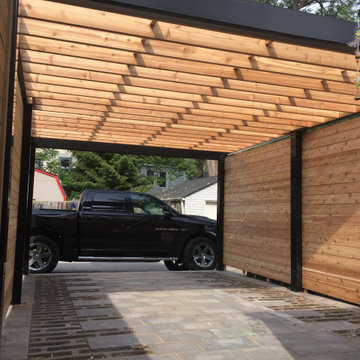
This project's objective was to design and build a carport that could be used as a dining patio with minimal integrated planting, stairs, a mid-level lawn, and access to the storage shed.
This carport is exceptionally unique. It has a paved surface with planting towards the edges and open wood slated roof supported by a solid steel frame and a roll-up garage door to seal the yard from the adjacent laneway. The existing tool shed was shifted and rotated to open towards the carport while using the rear as a screen for late summer evening movies.
Creating space that can be utilized for dual purposes and maintaining open views from the house was achieved by tiering the yard to balance the number of stairs between, removing unnecessary railings and using low vegetation as buffers to soften the edges.
The carport doubled as a pergola for dining and entertaining. It was detailed with hanging string lights, a detailed paving pattern, staining the wood to expose the natural grains while contrasting against the steel posts and beams' black finish.
For this young family, it was the perfect transition that allowed flexibility and practical seasonal use.
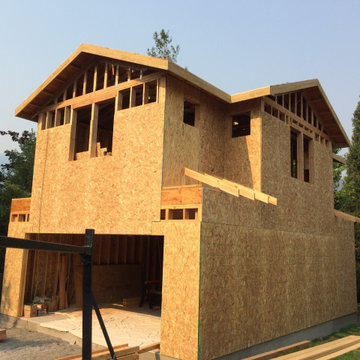
Siding work in progress.
Mid-sized contemporary detached two-car workshop in Other.
Mid-sized contemporary detached two-car workshop in Other.
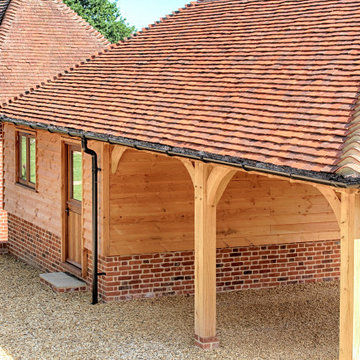
Traditional joinery techniques and classic building materials come together to create an outbuilding that will not only stand the test of time but seamlessly integrates into it's surroundings.
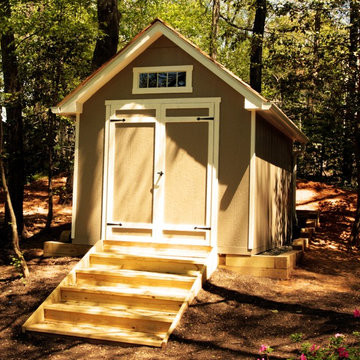
Aivar Kelt
Design ideas for a mid-sized traditional detached garden shed in DC Metro.
Design ideas for a mid-sized traditional detached garden shed in DC Metro.
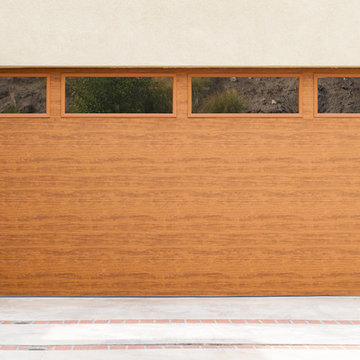
Flush Door with Plainlites Windows
Photo Credit: Debra Morrison
Design ideas for a contemporary two-car garage in Los Angeles.
Design ideas for a contemporary two-car garage in Los Angeles.
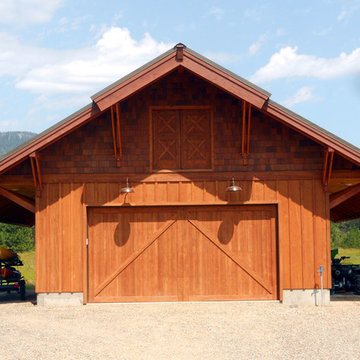
The large garage door is a standard overhead door trimmed out for rustic barn look. Upper doors mimic old barn hay loft door, and can be used to move larger items to the loft
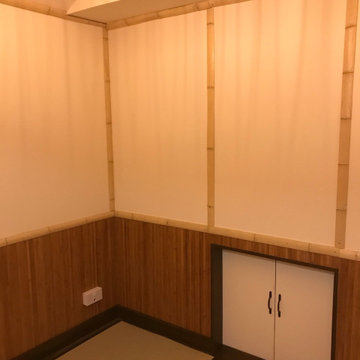
Interior of a Japanese tea house. Fully insulated building with heating. The lower half of the walls decorated with bamboo on a roll, with bamboo skirting up the walls. Crawl through hole made as seen in a traditional Japanese tea house, used during a tea ceremony.
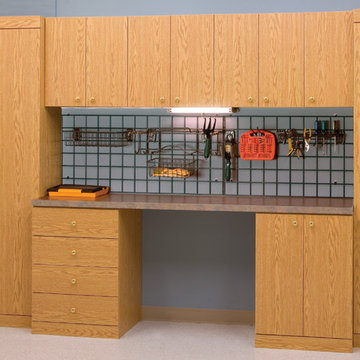
Photo of a mid-sized contemporary attached two-car garage in Charleston.
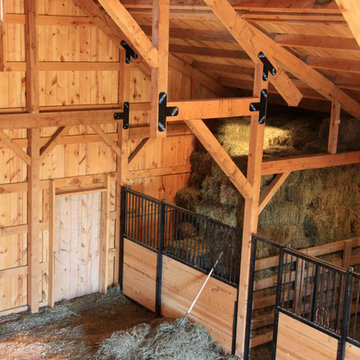
Sand Creek Post & Beam Traditional Wood Barns and Barn Homes
Learn more & request a free catalog: www.sandcreekpostandbeam.com
Design ideas for a country shed and granny flat in Other.
Design ideas for a country shed and granny flat in Other.
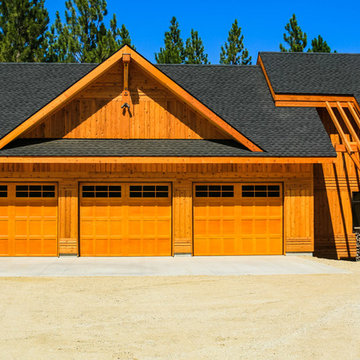
Garage with room for three cars. Features Wayne Dalton 12 window square, simulated wood doors to match the house siding.
Big Sky Builders of Montana, inc.
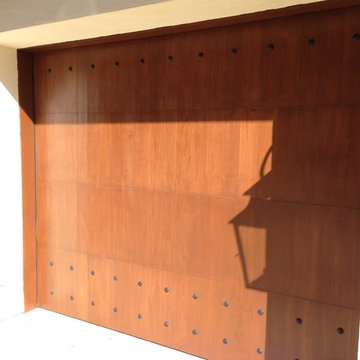
Custom flush garage doors using Spanish cedar and finished with the Sikkens Cetol 1/23+ stain system and hammered decorative round clavos.
Large mediterranean detached one-car garage in Austin.
Large mediterranean detached one-car garage in Austin.
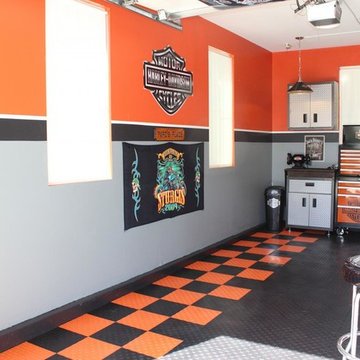
"These tiles are great. Installation is very simple and can even be altered after installed. You can remove and replace tiles anywhere in the grid without major efforts. They are very solid, I can glide my motorcycles over them easily. These tiles gave my garage/man cave a great look."- Victor
https://www.greatmats.com/garage-flooring/snap-diamond-garage-tile.php
Garage and Granny Flat Design Ideas
10


