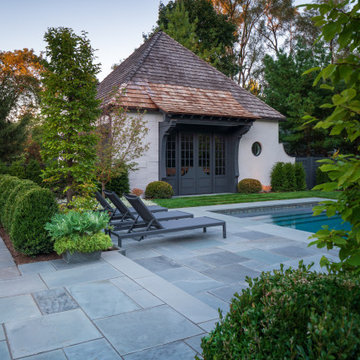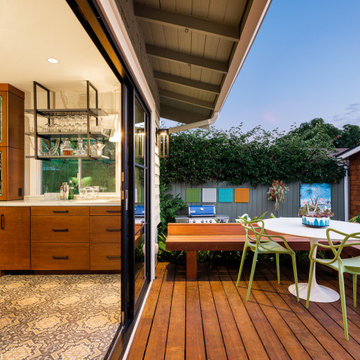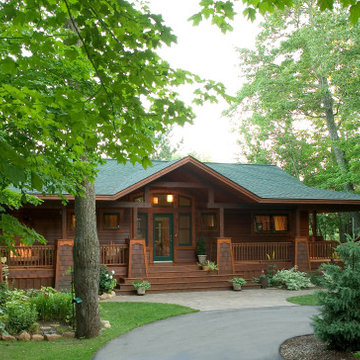49,805 Green Arts and Crafts Home Design Photos
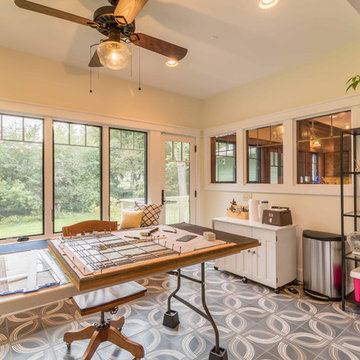
The Sunroom is open to the Living / Family room, and has windows looking to both the Breakfast nook / Kitchen as well as to the yard on 2 sides. There is also access to the back deck through this room. The large windows, ceiling fan and tile floor makes you feel like you're outside while still able to enjoy the comforts of indoor spaces. The built-in banquette provides not only additional storage, but ample seating in the room without the clutter of chairs. The mutli-purpose room is currently used for the homeowner's many stained glass projects.
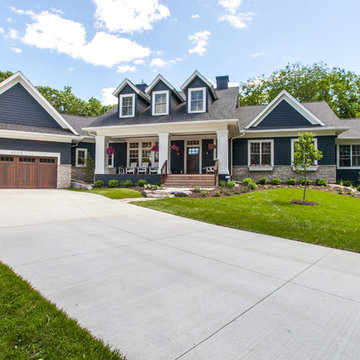
Beautiful Craftsman detail highlights the exterior of this new two-story House Plan 1991 featuring 3,507 s.f. including wonderful outdoor living areas like the front covered porch.
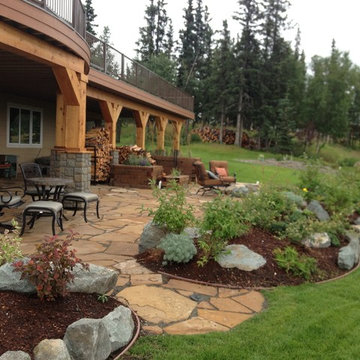
Photo of a large arts and crafts backyard patio in Other with a fire feature, natural stone pavers and a roof extension.
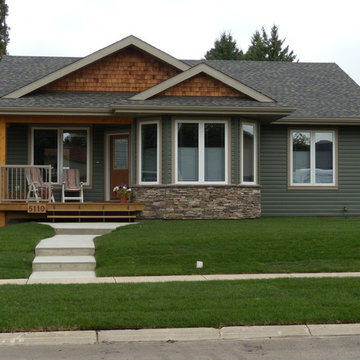
Photo of a small arts and crafts one-storey green house exterior in Calgary with vinyl siding, a gable roof and a shingle roof.
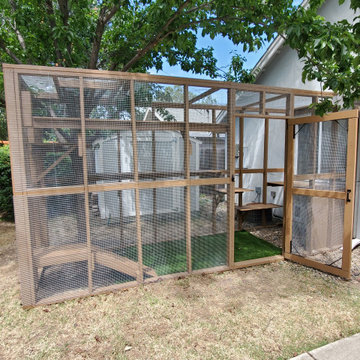
This is an example of an arts and crafts shed and granny flat in Sacramento.
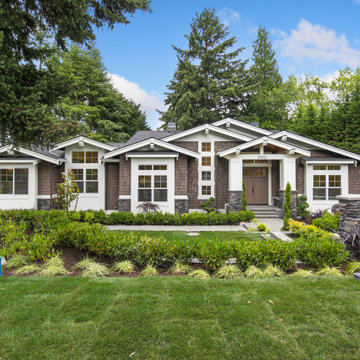
Pacific Northwest Craftsman home
Large arts and crafts two-storey brown house exterior in Seattle with a gable roof, a shingle roof, wood siding, a grey roof and shingle siding.
Large arts and crafts two-storey brown house exterior in Seattle with a gable roof, a shingle roof, wood siding, a grey roof and shingle siding.
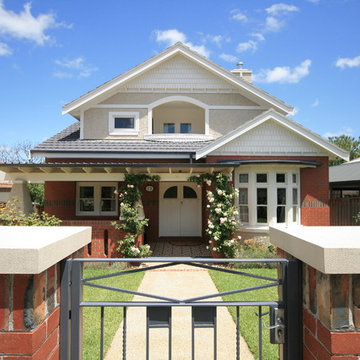
Californian Bungalow brick and render facade with balcony, bay window, verandah, and pedestrian gate.
Arts and crafts three-storey brick house exterior in Melbourne with a gable roof and a tile roof.
Arts and crafts three-storey brick house exterior in Melbourne with a gable roof and a tile roof.
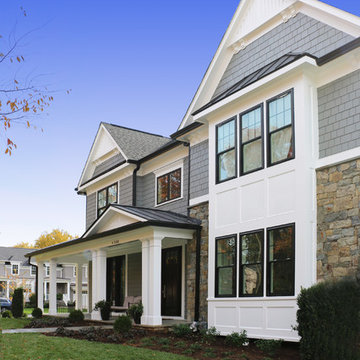
Robert Nehrebecky AIA, Re:New Architecture LLC
Inspiration for a large arts and crafts two-storey grey house exterior in DC Metro with mixed siding, a gable roof and a shingle roof.
Inspiration for a large arts and crafts two-storey grey house exterior in DC Metro with mixed siding, a gable roof and a shingle roof.
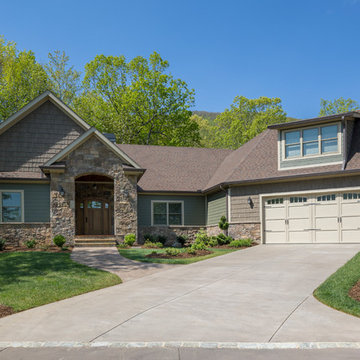
This impeccably designed and decorated Craftsman Home rests perfectly amidst the Sweetest Maple Trees in Western North Carolina. The beautiful exterior finishes convey warmth and charm. The White Oak arched front door gives a stately entry. Open Concept Living provides an airy feel and flow throughout the home. This luxurious kitchen captives with stunning Indian Rock Granite and a lovely contrast of colors. The Master Bath has a Steam Shower enveloped with solid slabs of gorgeous granite, a jetted tub with granite surround and his & hers vanity’s. The living room enchants with an alluring granite hearth, mantle and surround fireplace. Our team of Master Carpenters built the intricately detailed and functional Entertainment Center Built-Ins and a Cat Door Entrance. The large Sunroom with the EZE Breeze Window System is a great place to relax. Cool breezes can be enjoyed in the summer with the window system open and heat is retained in the winter with the windows closed.
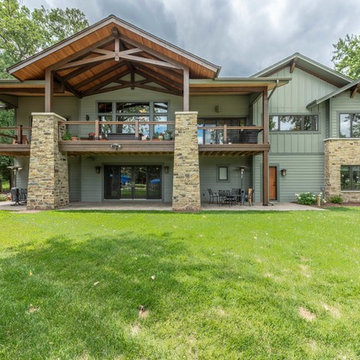
This arts and crafts home with timber frame trusses and covered porch is a great place on those hot summer days.
Photo of a mid-sized arts and crafts two-storey green house exterior in Milwaukee with wood siding, a gambrel roof and a shingle roof.
Photo of a mid-sized arts and crafts two-storey green house exterior in Milwaukee with wood siding, a gambrel roof and a shingle roof.
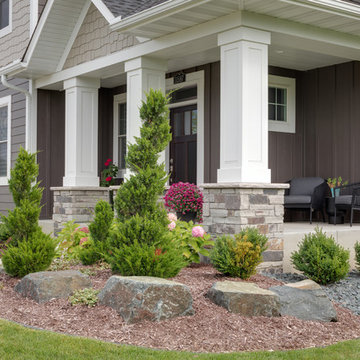
This is an example of a mid-sized arts and crafts front yard full sun garden in Minneapolis with concrete pavers.
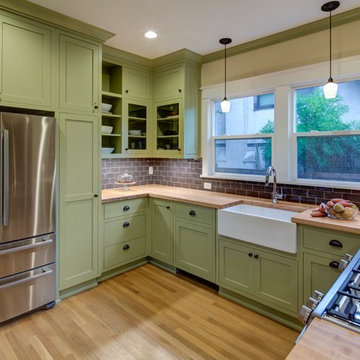
jeff amram photography
Photo of a mid-sized arts and crafts u-shaped separate kitchen in Portland with a farmhouse sink, shaker cabinets, green cabinets, wood benchtops, blue splashback, ceramic splashback, stainless steel appliances, light hardwood floors and no island.
Photo of a mid-sized arts and crafts u-shaped separate kitchen in Portland with a farmhouse sink, shaker cabinets, green cabinets, wood benchtops, blue splashback, ceramic splashback, stainless steel appliances, light hardwood floors and no island.
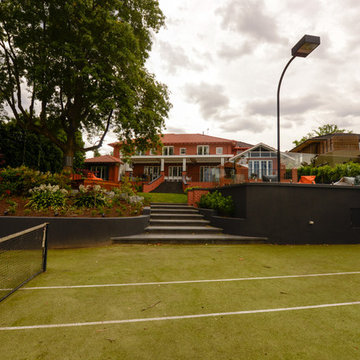
The house was originally a single story 2 bedroom Californian bungalow. It had been extended in the 80's to include a second story. Further internal renovation had been done in the early 2000's. The previous renovation had left odd areas of the house that didn't really function very well. This renovation was designed to tie all of the areas together and create a whole house that was unified from front to back.
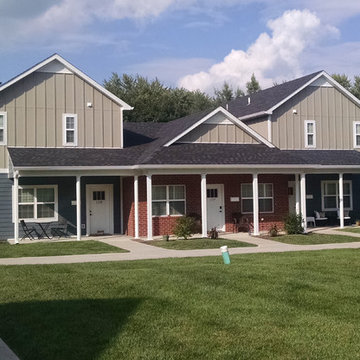
Located on the site of a previous farmhouse in Columbia, Missouri, Cottage Grove is a clustered community of 16 2-bedroom cottage homes for young families and professionals. Designed for Evorg Properties, the 1.8-acre village features sustainable materials, water-saving appliances and other energy efficient elements, with a central courtyard for common use. The community’s classic appearance was designed to blend well with the older existing homes nearby.
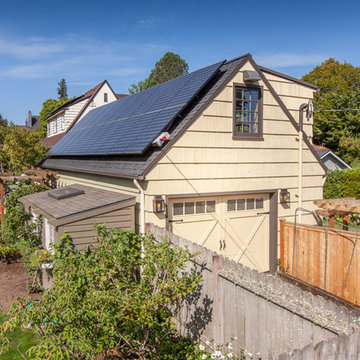
The homeowner of this old, detached garage wanted to create a functional living space with a kitchen, bathroom and second-story bedroom, while still maintaining a functional garage space. We salvaged hickory wood for the floors and built custom fir cabinets in the kitchen with patchwork tile backsplash and energy efficient appliances. As a historical home but without historical requirements, we had fun blending era-specific elements like traditional wood windows, French doors, and wood garage doors with modern elements like solar panels on the roof and accent lighting in the stair risers. In preparation for the next phase of construction (a full kitchen remodel and addition to the main house), we connected the plumbing between the main house and carriage house to make the project more cost-effective. We also built a new gate with custom stonework to match the trellis, expanded the patio between the main house and garage, and installed a gas fire pit to seamlessly tie the structures together and provide a year-round outdoor living space.
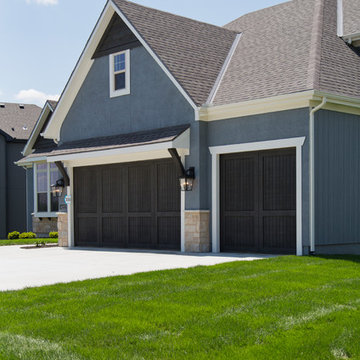
Nichole Kennelly Photography
Large arts and crafts two-storey stucco blue house exterior in Kansas City with a shingle roof.
Large arts and crafts two-storey stucco blue house exterior in Kansas City with a shingle roof.
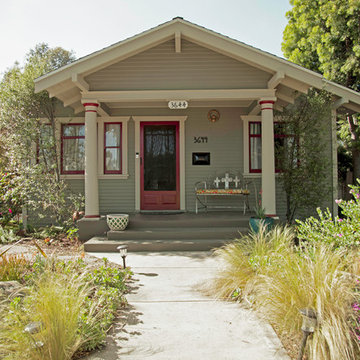
Front yard view of craftsman bungalow in historic California neighborhood featuring sage siding and red accents.
Small arts and crafts one-storey green house exterior with wood siding.
Small arts and crafts one-storey green house exterior with wood siding.
49,805 Green Arts and Crafts Home Design Photos
14



















